4205 Tamm Ct, Louisville, KY 40272
Local realty services provided by:Schuler Bauer Real Estate ERA Powered
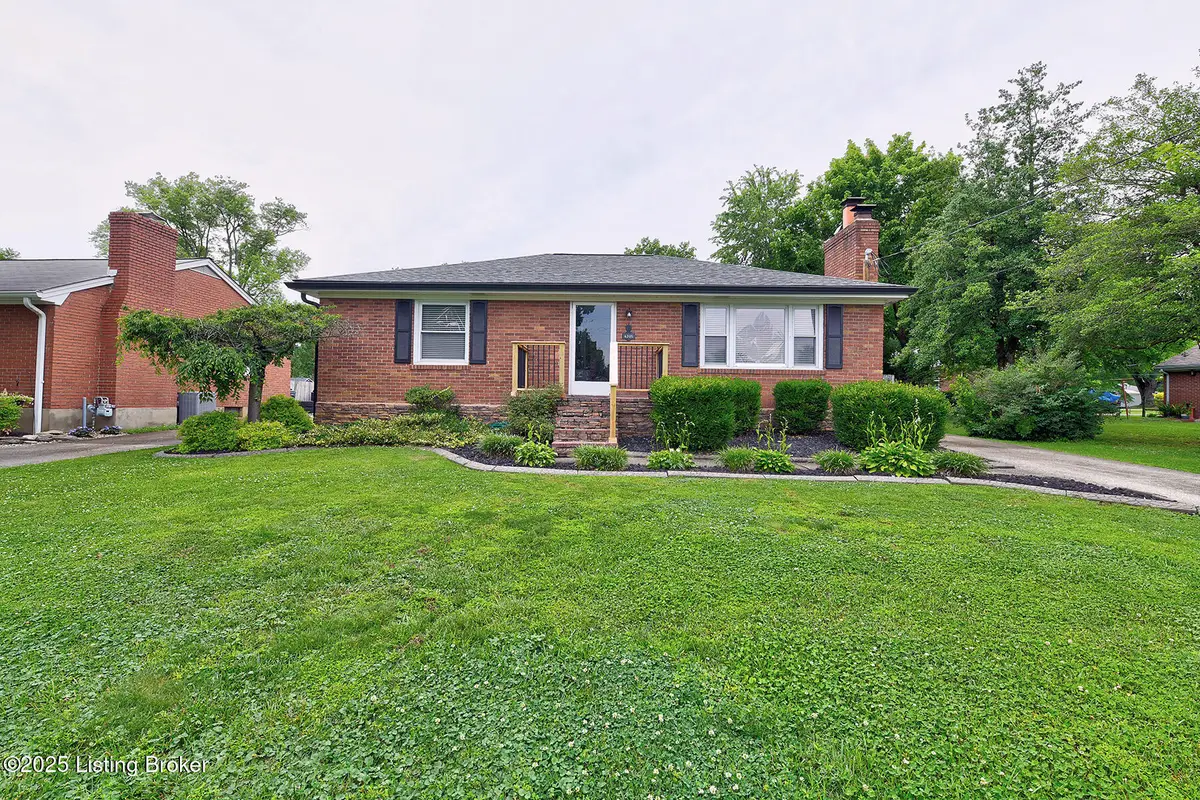
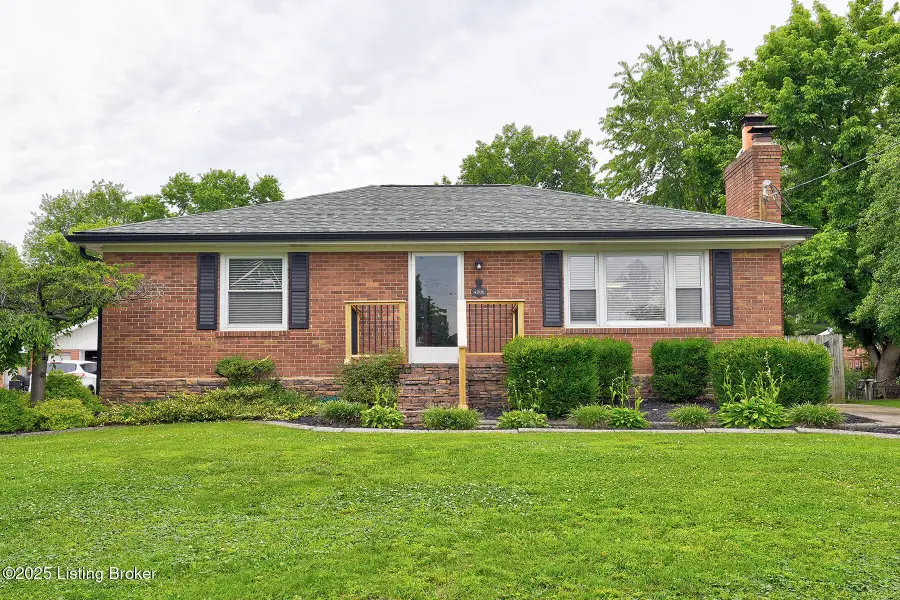
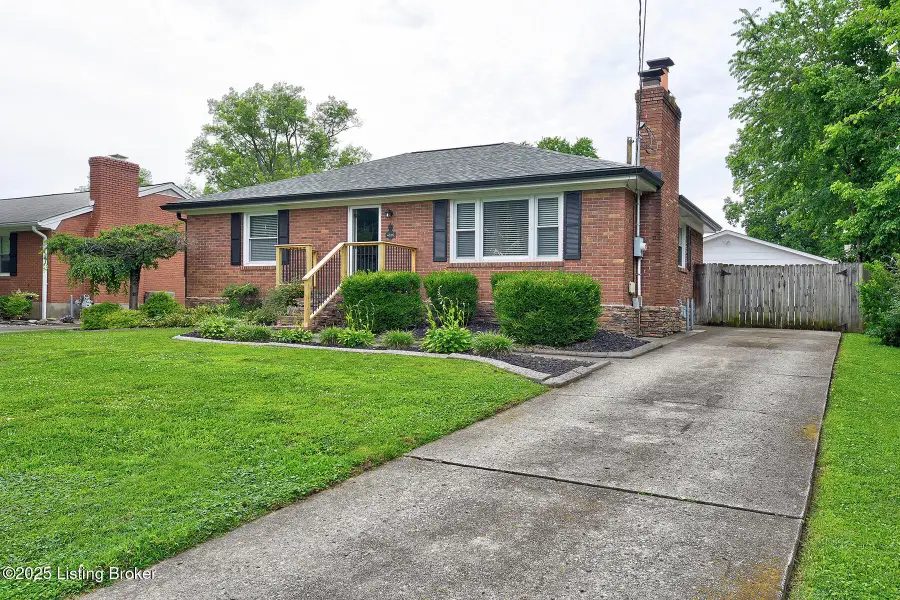
4205 Tamm Ct,Louisville, KY 40272
$260,000
- 3 Beds
- 2 Baths
- 1,620 sq. ft.
- Single family
- Pending
Listed by:molly bond502-445-1240
Office:re/max properties east
MLS#:1692127
Source:KY_MSMLS
Price summary
- Price:$260,000
- Price per sq. ft.:$224.14
About this home
Pristine and picturesque, this 3 BR, 1.5 Bath Ranch overflows with pleasing features throughout. Inside the front entry, the Family Room, with fireplace and hardwood flooring, abounds with natural light and room to lounge. The OVERSIZED kitchen, which is open to the Family Room, will knock your socks off with LOADS of cabinets, prep space and PLENTY of room for entertaining. Down the hall, 3 generous sized bedrooms with hardwood flooring and a full bathroom, round out the main floor. The PARTIALLY FINISHED BASEMENT has 2 rooms that are mostly finished, one that was used as a bedroom and an additional hobby or exercise room. The main area is mostly drywalled and would serve as a good sized family room. There is a half bath with functional sink and toilet and a tub that needs to be connected to the water line to complete a 2nd full bath. Laundry is also located in the unfinished portion of the basement. Outside, a 2 CAR GARAGE and a 1 CAR CARPORT accentuate storage and entertaining space. The carport area currently serves as an outdoor entertaining space with covered seating and an outdoor bar. There is also an above ground pool for those sunny, summer days! Well maintained and lots to offer! Come take a look!
Contact an agent
Home facts
- Year built:1955
- Listing Id #:1692127
- Added:34 day(s) ago
- Updated:August 06, 2025 at 07:10 AM
Rooms and interior
- Bedrooms:3
- Total bathrooms:2
- Full bathrooms:1
- Half bathrooms:1
- Living area:1,620 sq. ft.
Heating and cooling
- Cooling:Central Air
- Heating:Natural gas
Structure and exterior
- Year built:1955
- Building area:1,620 sq. ft.
- Lot area:0.23 Acres
Utilities
- Sewer:Public Sewer
Finances and disclosures
- Price:$260,000
- Price per sq. ft.:$224.14
New listings near 4205 Tamm Ct
- New
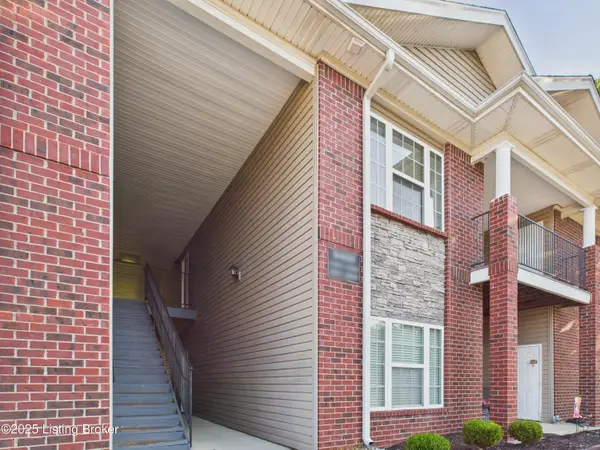 $215,000Active3 beds 2 baths1,528 sq. ft.
$215,000Active3 beds 2 baths1,528 sq. ft.9400 Clubview Dr #202, Louisville, KY 40291
MLS# 1695341Listed by: RE/MAX FIRST - New
 $299,900Active3 beds 2 baths1,798 sq. ft.
$299,900Active3 beds 2 baths1,798 sq. ft.6704 Moorhaven Dr, Louisville, KY 40228
MLS# 1695346Listed by: RE/MAX PREMIER PROPERTIES - New
 $425,000Active5 beds 3 baths3,349 sq. ft.
$425,000Active5 beds 3 baths3,349 sq. ft.1034 S Brook St, Louisville, KY 40203
MLS# 1695347Listed by: RE/MAX RESULTS - New
 $395,000Active5 beds 3 baths2,711 sq. ft.
$395,000Active5 beds 3 baths2,711 sq. ft.6918 Beckingham Blvd, Louisville, KY 40299
MLS# 1695349Listed by: EXP REALTY LLC - New
 $345,000Active2 beds 2 baths2,019 sq. ft.
$345,000Active2 beds 2 baths2,019 sq. ft.1645 Bonnycastle Ave, Louisville, KY 40205
MLS# 1695350Listed by: COLDWELL BANKER MCMAHAN - New
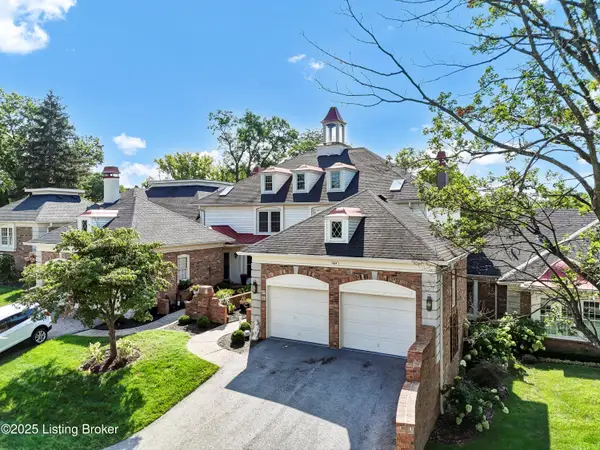 $565,000Active3 beds 4 baths3,010 sq. ft.
$565,000Active3 beds 4 baths3,010 sq. ft.1104 Chamberlain Hill Rd, Louisville, KY 40207
MLS# 1695333Listed by: RE/MAX PROPERTIES EAST - New
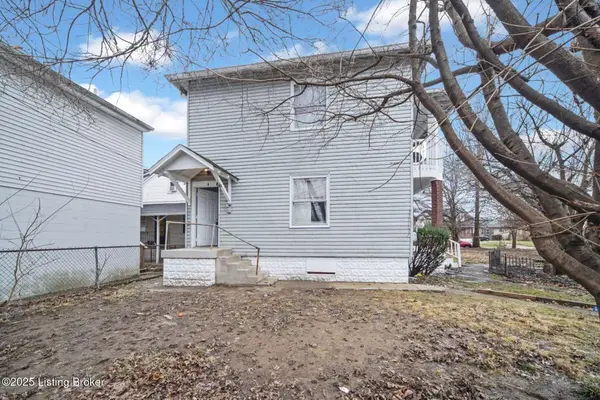 $230,000Active4 beds 4 baths2,666 sq. ft.
$230,000Active4 beds 4 baths2,666 sq. ft.2733 Taylor Blvd, Louisville, KY 40208
MLS# 1695339Listed by: HOMEPAGE REALTY - New
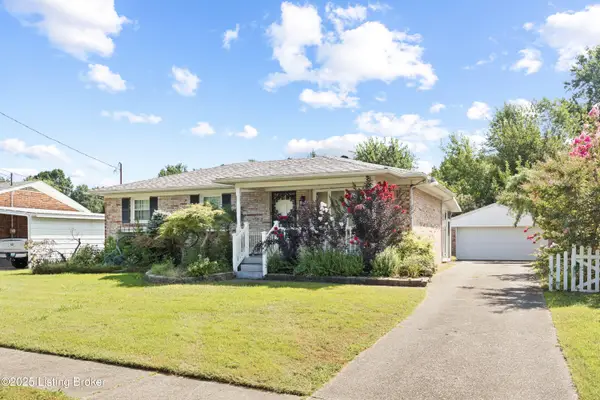 $240,000Active3 beds 2 baths1,535 sq. ft.
$240,000Active3 beds 2 baths1,535 sq. ft.10823 Milwaukee Way, Louisville, KY 40272
MLS# 1695342Listed by: RE/MAX RESULTS - New
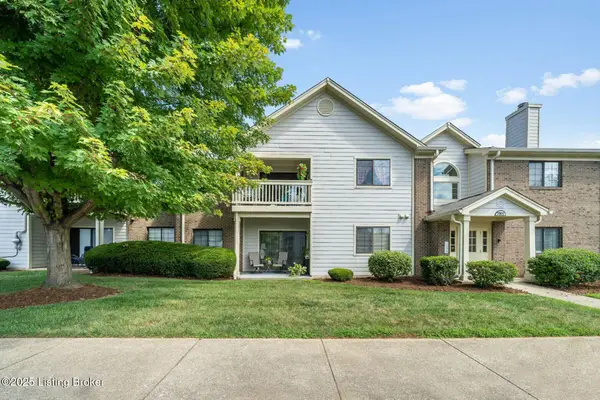 $214,900Active2 beds 2 baths1,074 sq. ft.
$214,900Active2 beds 2 baths1,074 sq. ft.3905 Yardley Ct #UNIT 205, Louisville, KY 40299
MLS# 1695344Listed by: HOMEPAGE REALTY - New
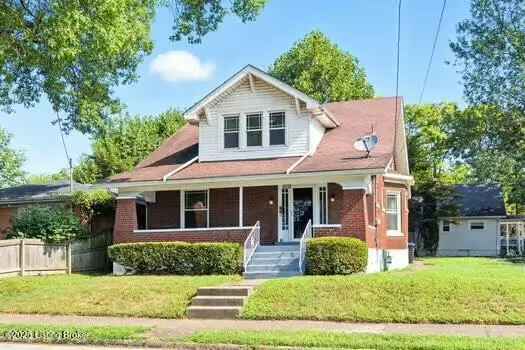 $249,995Active6 beds 2 baths2,025 sq. ft.
$249,995Active6 beds 2 baths2,025 sq. ft.1205 W Ashland Ave, Louisville, KY 40215
MLS# 1695345Listed by: BOB HAYES REALTY COMPANY
