4210 Calgary Way, Louisville, KY 40241
Local realty services provided by:Schuler Bauer Real Estate ERA Powered
4210 Calgary Way,Louisville, KY 40241
$620,000
- 3 Beds
- 3 Baths
- - sq. ft.
- Single family
- Sold
Listed by: shannon edwards
Office: kentucky select properties
MLS#:1703137
Source:KY_MSMLS
Sorry, we are unable to map this address
Price summary
- Price:$620,000
About this home
This beautifully finished and well-maintained Garden Home features a sought-after floor plan by Elite Homes. Designed for easy living and modern comfort, the Avondale layout offers an inviting open concept with thoughtful details throughout. The main level showcases a spacious living and entertaining space with a large breakfast bar, a caterer's kitchen, a large dining space and built-in bookcases flanking a gas fireplace in the cozy family room area. The primary suite is perfectly located on the main level, complete with adjoining laundry room that is also accessed by the front and garage entry section of the home. A second bedroom suite or a versatile home office provides additional flexibility to suit your lifestyle on the first floor. The finished walk-out basement expands your living space with a large family room ideal for gym, game and craft areas along with a third bedroom suite. Car enthusiasts will appreciate the immaculate garage with custom cabinetry and an epoxy-resin floor. Step out to the lovely, screened porch from either the primary suite or the living area on the main floor or access the patio from the basement and enjoy both privacy and spectacular views of the tree-lined, elevated lot overlooking the gated Ten Broeck community. The social and convenient neighborhood of Summit Gardens offers a true sense of community and easy access to amenities. The HOA fee includes trash, recycling, irrigation, snow removal, landscape maintenance and grass cutting.
Contact an agent
Home facts
- Year built:2020
- Listing ID #:1703137
- Added:55 day(s) ago
- Updated:January 10, 2026 at 07:56 AM
Rooms and interior
- Bedrooms:3
- Total bathrooms:3
- Full bathrooms:3
Heating and cooling
- Cooling:Central Air
- Heating:FORCED AIR, Natural gas
Structure and exterior
- Year built:2020
Utilities
- Sewer:Public Sewer
Finances and disclosures
- Price:$620,000
New listings near 4210 Calgary Way
- New
 $235,000Active3 beds 1 baths1,107 sq. ft.
$235,000Active3 beds 1 baths1,107 sq. ft.3602 Downing Way, Louisville, KY 40218
MLS# 1706742Listed by: KELLER WILLIAMS COLLECTIVE - New
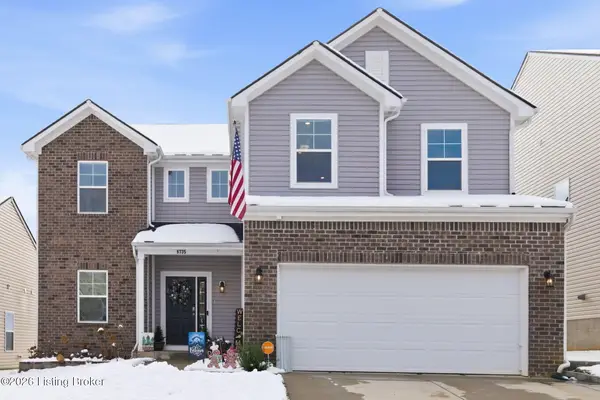 $360,000Active4 beds 3 baths2,129 sq. ft.
$360,000Active4 beds 3 baths2,129 sq. ft.8735 Warbler Branch Way, Louisville, KY 40229
MLS# 1706736Listed by: B&B GIBSON REALTY - New
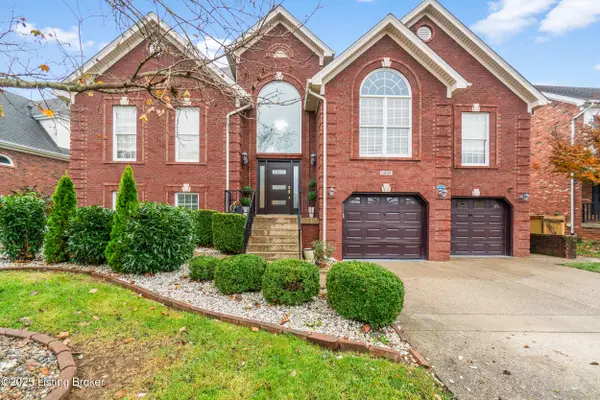 $510,000Active4 beds 3 baths3,166 sq. ft.
$510,000Active4 beds 3 baths3,166 sq. ft.13104 Willow Forest Dr, Louisville, KY 40245
MLS# 1706737Listed by: TRELLIS REAL ESTATE - New
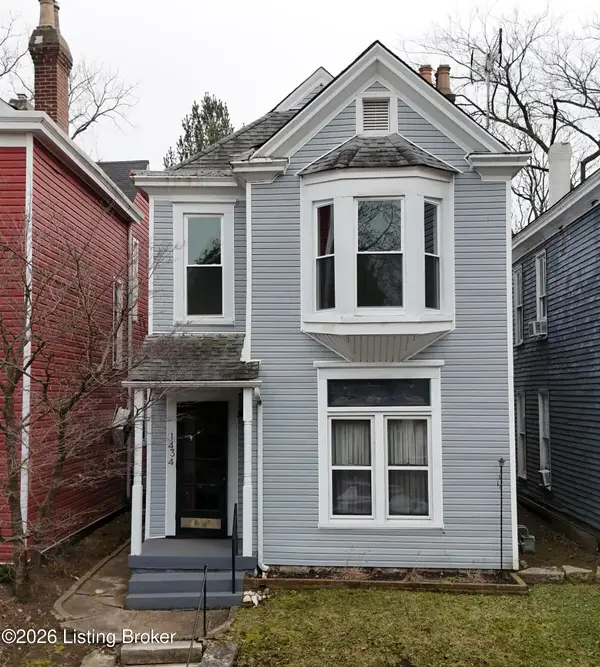 $369,900Active3 beds 2 baths1,929 sq. ft.
$369,900Active3 beds 2 baths1,929 sq. ft.1434 Christy Ave, Louisville, KY 40204
MLS# 1706738Listed by: SIGNAL ONE REALTY - New
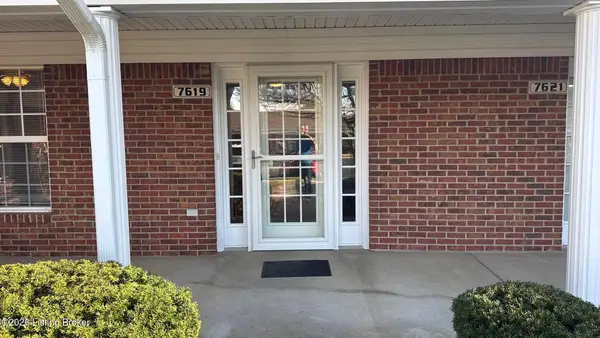 $174,995Active2 beds 2 baths933 sq. ft.
$174,995Active2 beds 2 baths933 sq. ft.7619 Stovall Pl, Louisville, KY 40228
MLS# 1706739Listed by: DREAM J P PIRTLE REALTORS - Open Sun, 2 to 4pmNew
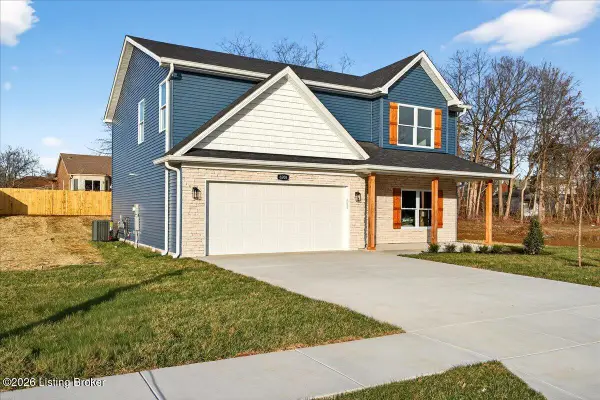 $445,000Active4 beds 3 baths2,248 sq. ft.
$445,000Active4 beds 3 baths2,248 sq. ft.8208 Roseborough Rd, Louisville, KY 40228
MLS# 1706740Listed by: KELLER WILLIAMS COLLECTIVE - New
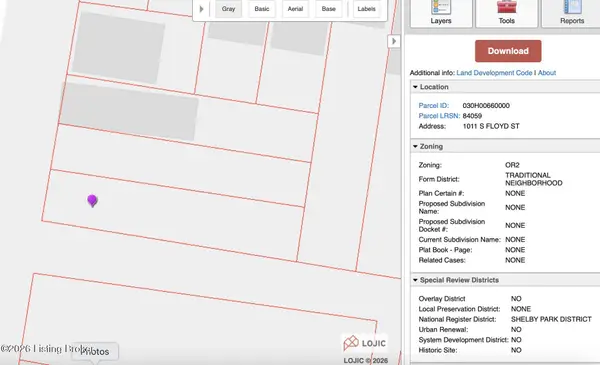 $60,000Active0.05 Acres
$60,000Active0.05 Acres1011 S Floyd St, Louisville, KY 40203
MLS# 1706741Listed by: EOS REAL ESTATE - New
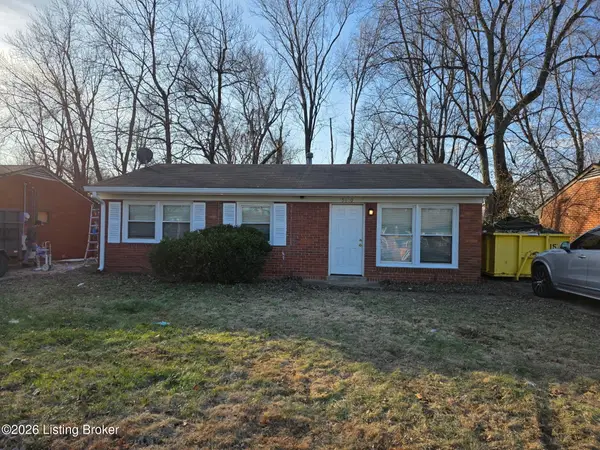 $183,000Active3 beds 1 baths900 sq. ft.
$183,000Active3 beds 1 baths900 sq. ft.5610 Rustic Way, Louisville, KY 40218
MLS# 1706734Listed by: UNITED REAL ESTATE LOUISVILLE - New
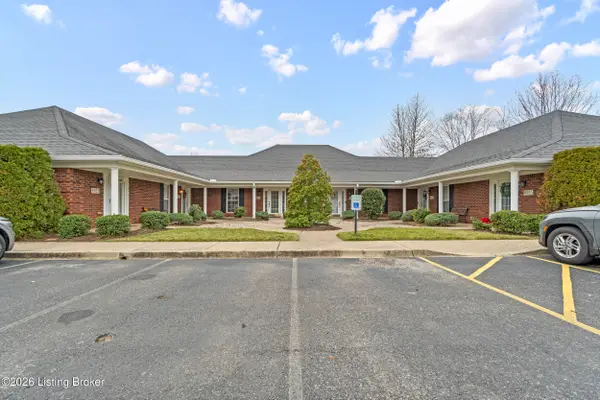 $209,900Active2 beds 2 baths1,023 sq. ft.
$209,900Active2 beds 2 baths1,023 sq. ft.9929 Chenoweth Vista Way, Louisville, KY 40299
MLS# 1706239Listed by: KELLER WILLIAMS COLLECTIVE - New
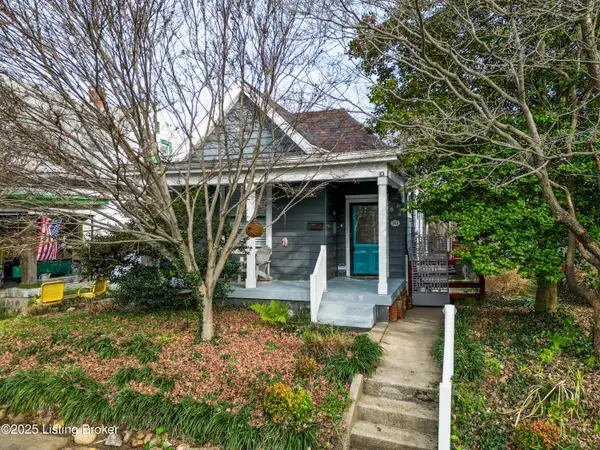 $325,000Active2 beds 2 baths989 sq. ft.
$325,000Active2 beds 2 baths989 sq. ft.167 N Keats Ave, Louisville, KY 40206
MLS# 1706683Listed by: RE/MAX PROPERTIES EAST
