4211 Bryant Park Dr, Louisville, KY 40299
Local realty services provided by:Schuler Bauer Real Estate ERA Powered
4211 Bryant Park Dr,Louisville, KY 40299
$549,900
- 4 Beds
- 4 Baths
- 2,942 sq. ft.
- Single family
- Pending
Listed by:ashley peak
Office:mint real estate group
MLS#:1694348
Source:KY_MSMLS
Price summary
- Price:$549,900
- Price per sq. ft.:$186.91
About this home
Nestled in the sought-after Dove Point neighborhood, this darling and stylish home offers the perfect blend of space and convenience . Ideally located just minutes from expressways, restaurants, and grocery stores, this home makes daily living and commuting a breeze.
The main level features a spacious and functional layout, including a formal dining room, open kitchen with adjacent dining area, laundry room, pantry, and a convenient half bath. The highlight of the first floor is the private primary suite, complete with an ensuite bathroom and exclusive access to its own covered porch—ideal for morning coffee or evening relaxation.
Upstairs, you'll find three additional bedrooms. One is currently used as a home office, while the remaining two are generously sized. One of the upstairs bedrooms includes a large walk-in closet and a private ensuite bath, perfect for guests or a second primary suite option.
The unfinished basement offers endless potential for customizationcreate a home gym, media room, or additional living space to suit your needs. Outside, enjoy the expansive backyard, perfect for entertaining, gardening, or play.
Contact an agent
Home facts
- Year built:1998
- Listing ID #:1694348
- Added:53 day(s) ago
- Updated:September 02, 2025 at 07:16 AM
Rooms and interior
- Bedrooms:4
- Total bathrooms:4
- Full bathrooms:3
- Half bathrooms:1
- Living area:2,942 sq. ft.
Heating and cooling
- Cooling:Central Air
- Heating:Natural gas
Structure and exterior
- Year built:1998
- Building area:2,942 sq. ft.
- Lot area:0.32 Acres
Utilities
- Sewer:Public Sewer
Finances and disclosures
- Price:$549,900
- Price per sq. ft.:$186.91
New listings near 4211 Bryant Park Dr
- New
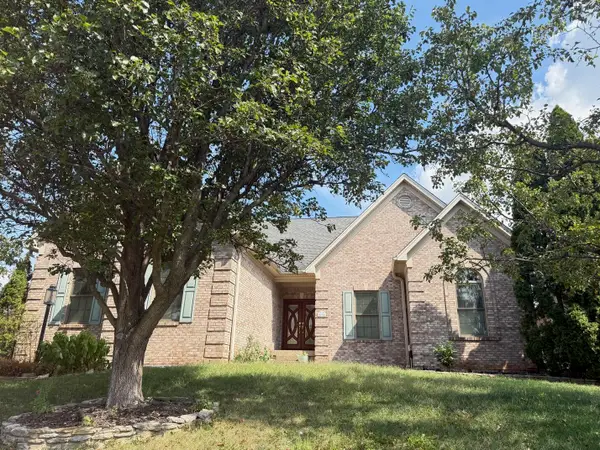 $575,000Active3 beds 4 baths3,988 sq. ft.
$575,000Active3 beds 4 baths3,988 sq. ft.8606 Binnacle Court, Louisville, KY 40220
MLS# 25502177Listed by: CENTURY 21 COMMONWEALTH R E - New
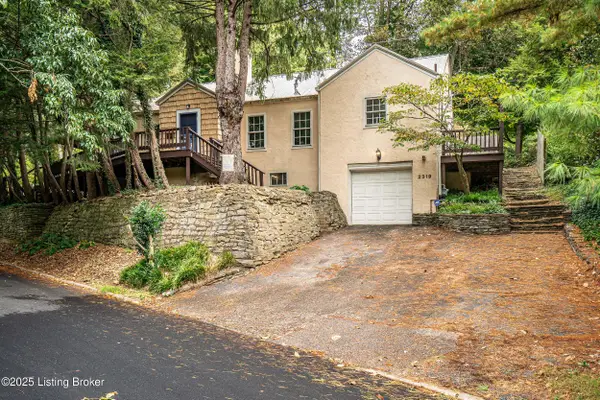 $395,000Active2 beds 2 baths1,480 sq. ft.
$395,000Active2 beds 2 baths1,480 sq. ft.2319 Cross Hill Rd, Louisville, KY 40206
MLS# 1699130Listed by: KENTUCKY SELECT PROPERTIES - New
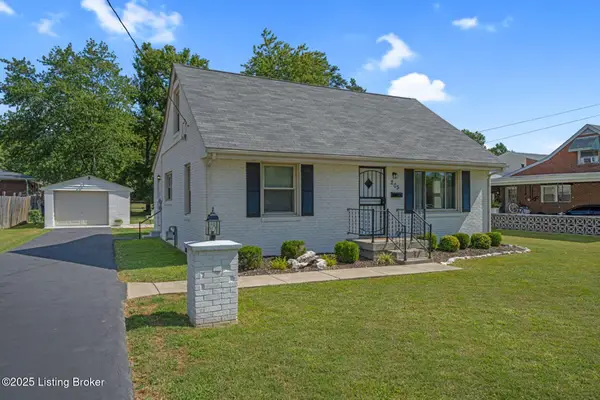 $225,000Active3 beds 1 baths1,465 sq. ft.
$225,000Active3 beds 1 baths1,465 sq. ft.205 Marytena Dr, Louisville, KY 40214
MLS# 1699133Listed by: HOMEPAGE REALTY - New
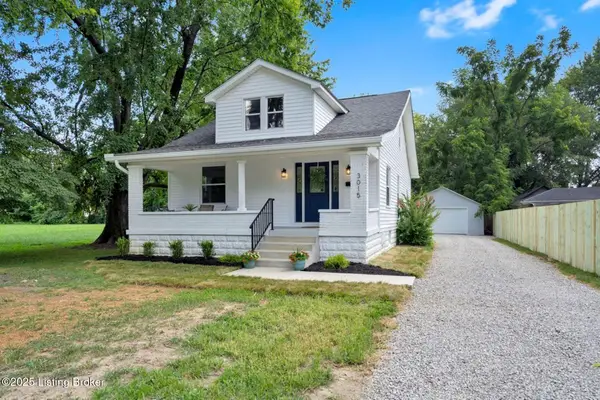 $259,000Active4 beds 2 baths1,644 sq. ft.
$259,000Active4 beds 2 baths1,644 sq. ft.3015 Wurtele Ave, Louisville, KY 40216
MLS# 1699137Listed by: HOMEPAGE REALTY - New
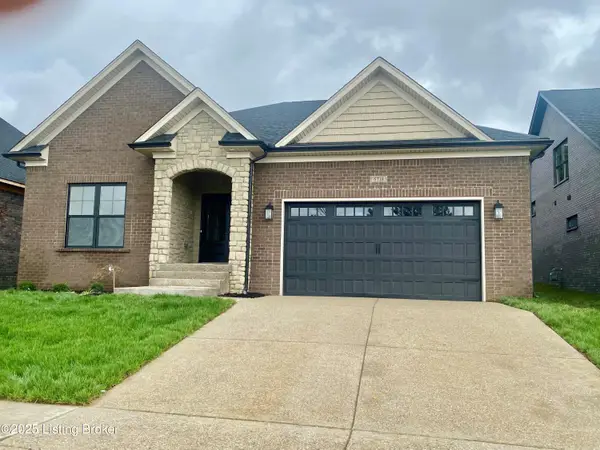 $497,995Active3 beds 2 baths1,997 sq. ft.
$497,995Active3 beds 2 baths1,997 sq. ft.6718 Sycamore Bend Trace, Louisville, KY 40291
MLS# 1699138Listed by: RE/MAX PROPERTIES EAST - New
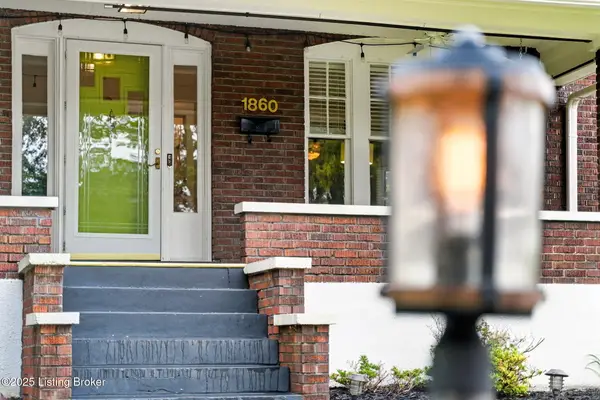 $575,000Active5 beds 4 baths2,873 sq. ft.
$575,000Active5 beds 4 baths2,873 sq. ft.1860 Alfresco Pl, Louisville, KY 40205
MLS# 1699143Listed by: ENGLAND ASSOCIATES - New
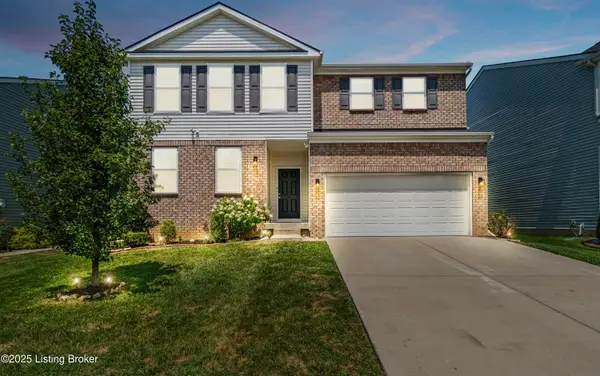 $445,000Active5 beds 3 baths3,083 sq. ft.
$445,000Active5 beds 3 baths3,083 sq. ft.11891 Trottingham Cir, Louisville, KY 40299
MLS# 1699147Listed by: EXP REALTY LLC - New
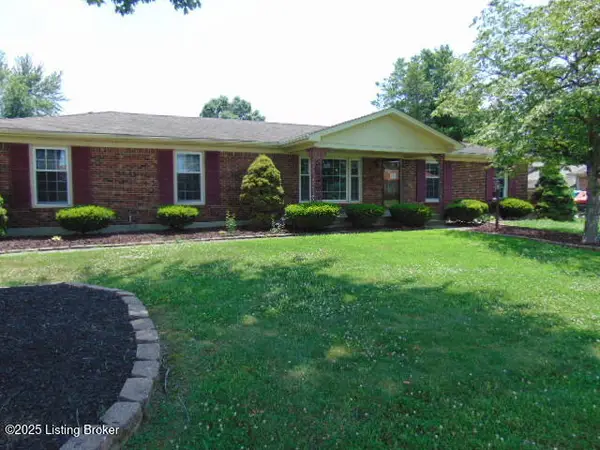 $249,900Active3 beds 1 baths2,335 sq. ft.
$249,900Active3 beds 1 baths2,335 sq. ft.5310 Galaxie Dr, Louisville, KY 40258
MLS# 1699150Listed by: BENNETT-WEBB REALTY  $35,000Active0.07 Acres
$35,000Active0.07 Acres4400 Wilmoth Avenue, Louisville, KY 40216
MLS# 25012199Listed by: ALLIED REALTY- New
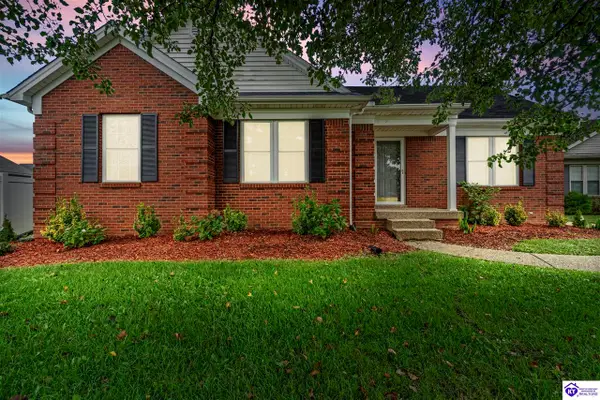 $340,000Active3 beds 3 baths2,761 sq. ft.
$340,000Active3 beds 3 baths2,761 sq. ft.11703 Sunbeam Court, Louisville, KY 40272
MLS# HK25004094Listed by: REAL ESTATE GO TO
