4214 Wilmoth Ave, Louisville, KY 40216
Local realty services provided by:Schuler Bauer Real Estate ERA Powered
4214 Wilmoth Ave,Louisville, KY 40216
$229,000
- 5 Beds
- 3 Baths
- 2,796 sq. ft.
- Single family
- Pending
Listed by: camicia evans
Office: re/max premier properties
MLS#:1695538
Source:KY_MSMLS
Price summary
- Price:$229,000
- Price per sq. ft.:$211.45
About this home
Motivated Seller. 5 bedroom 3 bath with 4 car garage on a spacious corner lot! This home has new siding, new roof, new windows new HVAC, new water heater and more. The main home has been renovated and includes 3 bedrooms, 2 full newly remodeled bathrooms with one belonging to the first floor master suite. Bathrooms have beautiful new tile floors, tile tub surrounds, new vanities and fixtures. New laminate flooring flows throughout the entire first floor. The kitchen includes new cabinets, new stove and above range microwave. The finished basement would be great for a second family area, storage or however you choose. The renovated detached apartment includes 2 bedrooms ( one room could be used as a living room or how you choose), new laminate flooring throughout, remodeled kitchen with washer & dryer hookups and a beautiful remodeled full bath. Apartment would be great for rental income, Man Cave, She Cave or however you desire. Apartment is separately metered with LGE. Come by and take a look!
Agent is related to seller and has an equitable interest in property. Agent licensed in Kentucky.
Contact an agent
Home facts
- Year built:1952
- Listing ID #:1695538
- Added:145 day(s) ago
- Updated:January 08, 2026 at 08:21 AM
Rooms and interior
- Bedrooms:5
- Total bathrooms:3
- Full bathrooms:3
- Living area:2,796 sq. ft.
Heating and cooling
- Cooling:Wall/Window Unit(s)
- Heating:Natural gas
Structure and exterior
- Year built:1952
- Building area:2,796 sq. ft.
- Lot area:0.28 Acres
Utilities
- Sewer:Public Sewer
Finances and disclosures
- Price:$229,000
- Price per sq. ft.:$211.45
New listings near 4214 Wilmoth Ave
- New
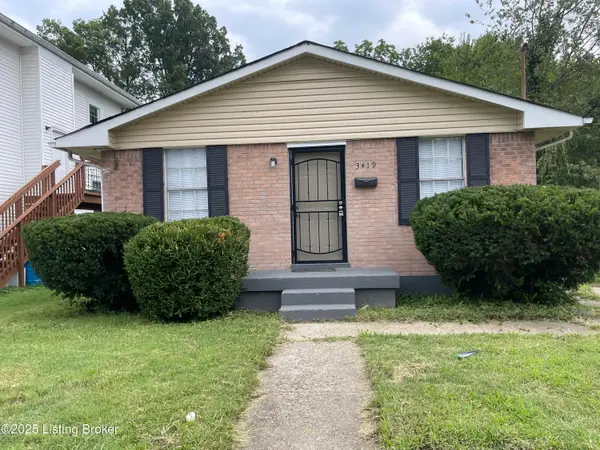 $140,000Active3 beds 1 baths1,033 sq. ft.
$140,000Active3 beds 1 baths1,033 sq. ft.3419 Greenwood Ave, Louisville, KY 40211
MLS# 1706469Listed by: INFINITE HOMES REALTY - Coming Soon
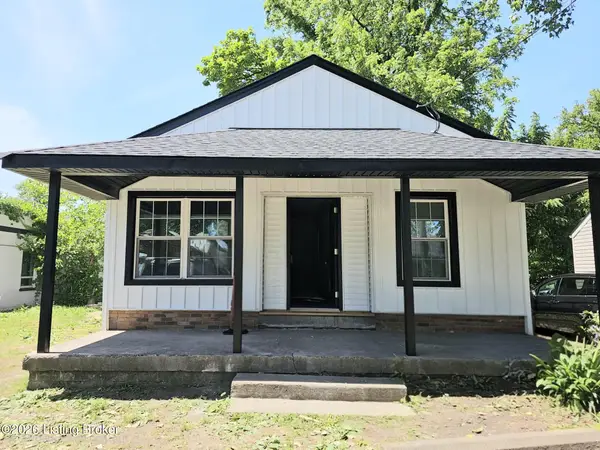 $209,900Coming Soon3 beds 1 baths
$209,900Coming Soon3 beds 1 baths4202 S Brook St, Louisville, KY 40214
MLS# 1706462Listed by: WEICHERT REALTORS-H. BARRY SMITH CO. - New
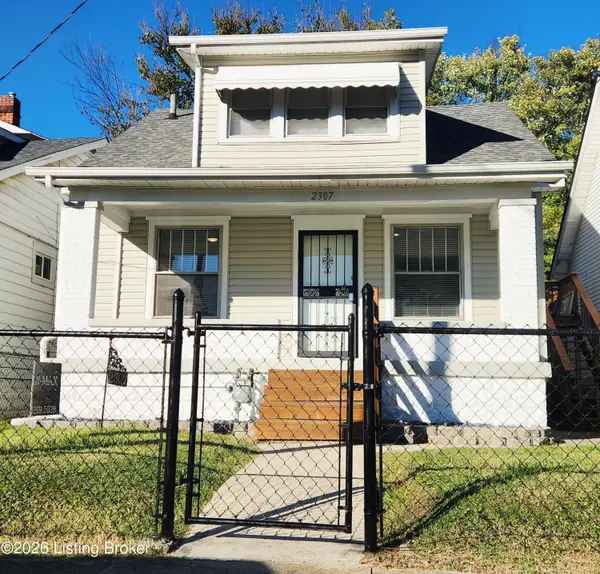 $169,999Active4 beds 2 baths1,600 sq. ft.
$169,999Active4 beds 2 baths1,600 sq. ft.2307 W Lee St, Louisville, KY 40210
MLS# 1706461Listed by: THE COLLECTIVE REALTY CO. 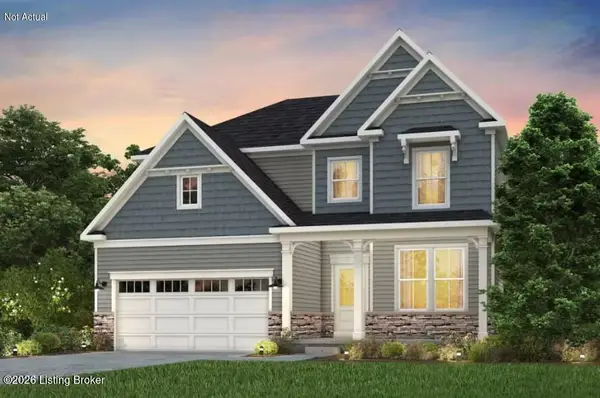 $535,390Pending5 beds 3 baths3,182 sq. ft.
$535,390Pending5 beds 3 baths3,182 sq. ft.16818 Aiken Ridge Cir, Louisville, KY 40245
MLS# 1706460Listed by: USELLIS REALTY INCORPORATED- Open Sat, 12 to 2pmNew
 $754,000Active4 beds 3 baths4,055 sq. ft.
$754,000Active4 beds 3 baths4,055 sq. ft.5409 Pueblo Rd, Louisville, KY 40207
MLS# 1706457Listed by: DIAMOND KEY REALTORS - New
 $399,900Active3 beds 2 baths1,550 sq. ft.
$399,900Active3 beds 2 baths1,550 sq. ft.4423 Lochridge Pkwy, Louisville, KY 40299
MLS# 1706449Listed by: METRO REALTY & MANAGEMENT INC. - New
 $219,000Active3 beds 1 baths932 sq. ft.
$219,000Active3 beds 1 baths932 sq. ft.4614 Glenna Way, Louisville, KY 40219
MLS# 1706451Listed by: EXP REALTY LLC - New
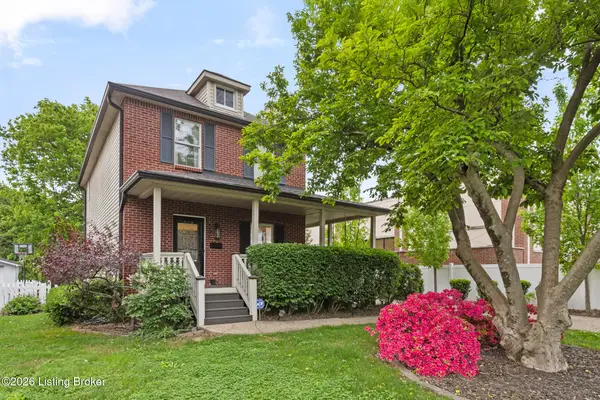 $450,000Active3 beds 3 baths1,600 sq. ft.
$450,000Active3 beds 3 baths1,600 sq. ft.105 Marshall Dr, Louisville, KY 40207
MLS# 1706452Listed by: SEMONIN REALTORS - New
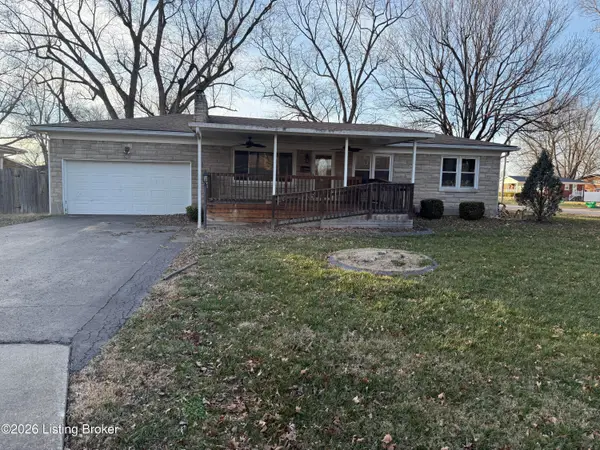 $260,000Active3 beds 2 baths1,504 sq. ft.
$260,000Active3 beds 2 baths1,504 sq. ft.8548 Robbins Rd, Louisville, KY 40258
MLS# 1706454Listed by: CENTURY 21 -DICK VREELAND & ASSOCIATES - New
 $189,900Active2 beds 2 baths1,292 sq. ft.
$189,900Active2 beds 2 baths1,292 sq. ft.9106 Hawthorne Pointe Dr #UNIT 102, Louisville, KY 40272
MLS# 1706456Listed by: DRUCK REALTY
