422 Trinity Hills Ln, Louisville, KY 40207
Local realty services provided by:Schuler Bauer Real Estate ERA Powered
422 Trinity Hills Ln,Louisville, KY 40207
$589,000
- 4 Beds
- 3 Baths
- 3,236 sq. ft.
- Single family
- Active
Listed by:the schiller team
Office:lenihan sotheby's international realty
MLS#:1698455
Source:KY_MSMLS
Price summary
- Price:$589,000
- Price per sq. ft.:$259.59
About this home
Introducing this beautifully renovated St. Matthews gem! Nestled on a desirable lot with mature trees, this 4-bedroom, 2.5-bath home offers more than 3,000 square feet of thoughtfully designed living space. Step inside to a spacious living room filled with natural light from oversized windows. The open layout flows seamlessly into the fully remodeled kitchen, showcasing top-of-the-line appliances, custom cabinetry, and stylish finishes. Just off the kitchen, the cozy hearth room and updated half bath create the perfect space for relaxing or entertaining. A formal dining room completes the first floor. Upstairs, the primary suite features a beautifully updated bathroom, while four additional bedrooms and a full bath provide plenty of room for family and guests. The completely renovated basement adds even more living space—ideal for entertaining, a playroom, or a home gym—along with a convenient laundry room. This home combines modern updates with timeless St. Matthews charm, offering space, comfort, and style in one of Louisville’s most sought-after neighborhoods.
Contact an agent
Home facts
- Year built:1965
- Listing ID #:1698455
- Added:7 day(s) ago
- Updated:September 21, 2025 at 05:42 PM
Rooms and interior
- Bedrooms:4
- Total bathrooms:3
- Full bathrooms:2
- Half bathrooms:1
- Living area:3,236 sq. ft.
Heating and cooling
- Cooling:Central Air
- Heating:FORCED AIR
Structure and exterior
- Year built:1965
- Building area:3,236 sq. ft.
- Lot area:0.2 Acres
Utilities
- Sewer:Public Sewer
Finances and disclosures
- Price:$589,000
- Price per sq. ft.:$259.59
New listings near 422 Trinity Hills Ln
- New
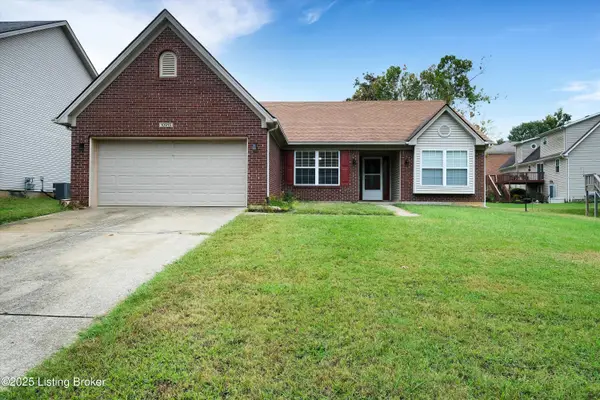 $279,900Active3 beds 2 baths1,572 sq. ft.
$279,900Active3 beds 2 baths1,572 sq. ft.10915 Sweet Water Dr, Louisville, KY 40241
MLS# 1699169Listed by: KNOB & KEY REALTY, LLC - New
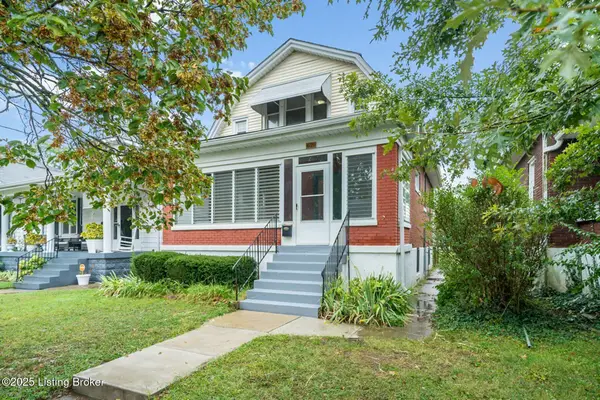 $159,000Active3 beds 2 baths1,355 sq. ft.
$159,000Active3 beds 2 baths1,355 sq. ft.621 S 39th St, Louisville, KY 40211
MLS# 1699172Listed by: HOMEPAGE REALTY - New
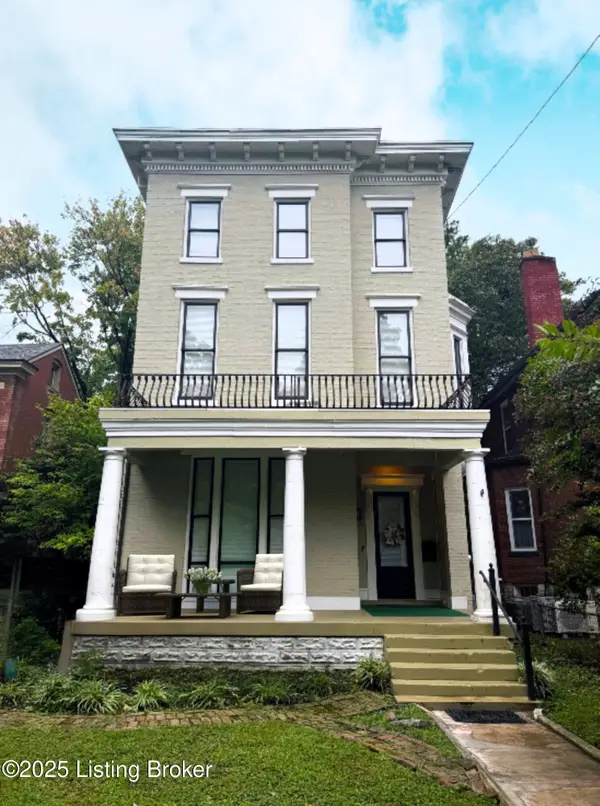 $845,000Active5 beds 5 baths5,158 sq. ft.
$845,000Active5 beds 5 baths5,158 sq. ft.1232 S 6th St, Louisville, KY 40203
MLS# 1699173Listed by: RE/MAX RESULTS - New
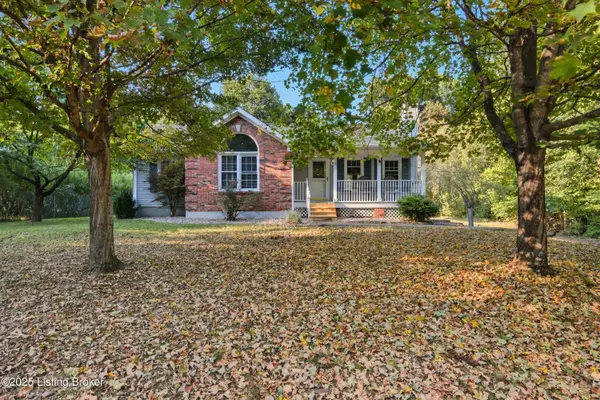 $340,000Active3 beds 2 baths1,674 sq. ft.
$340,000Active3 beds 2 baths1,674 sq. ft.8605 Independence School Rd, Louisville, KY 40228
MLS# 1699175Listed by: RE/MAX PROPERTIES EAST - New
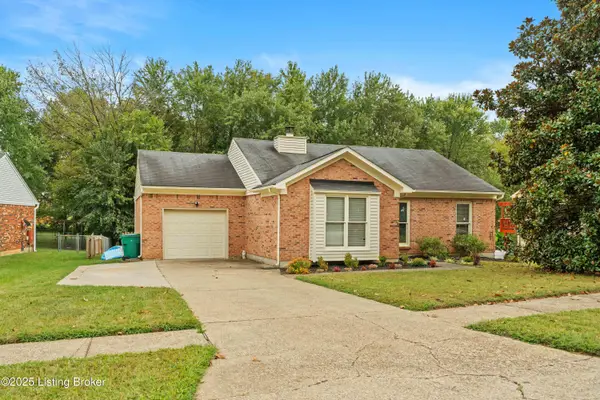 $279,900Active3 beds 2 baths1,329 sq. ft.
$279,900Active3 beds 2 baths1,329 sq. ft.11316 Prince George Ct, Louisville, KY 40241
MLS# 1699180Listed by: TORREY SMITH REALTY CO., LLC - New
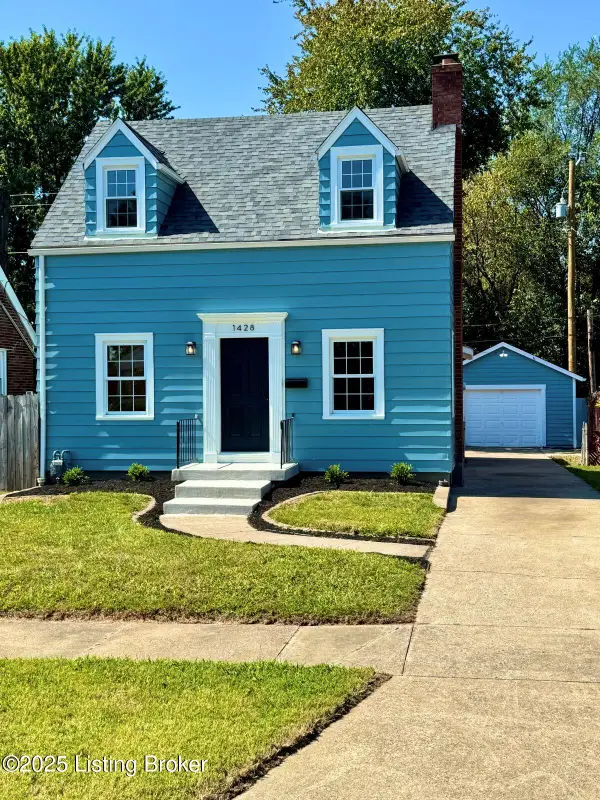 $189,000Active2 beds 1 baths1,438 sq. ft.
$189,000Active2 beds 1 baths1,438 sq. ft.1428 Homeview Dr, Louisville, KY 40215
MLS# 1699182Listed by: METTS COMPANY REALTORS - Open Sun, 2 to 4pmNew
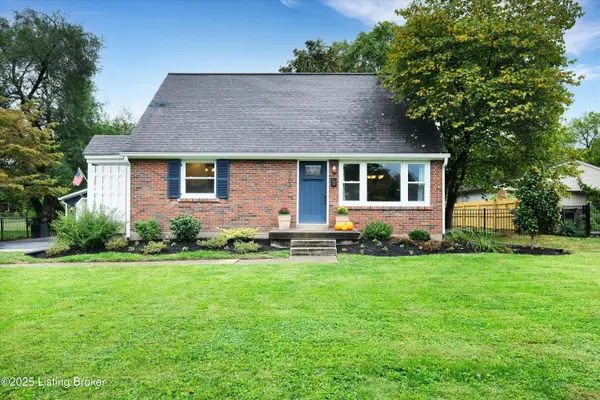 $300,000Active3 beds 2 baths1,947 sq. ft.
$300,000Active3 beds 2 baths1,947 sq. ft.2909 Miles Rd, Louisville, KY 40220
MLS# 1699154Listed by: RE SOLUTIONS LLC - New
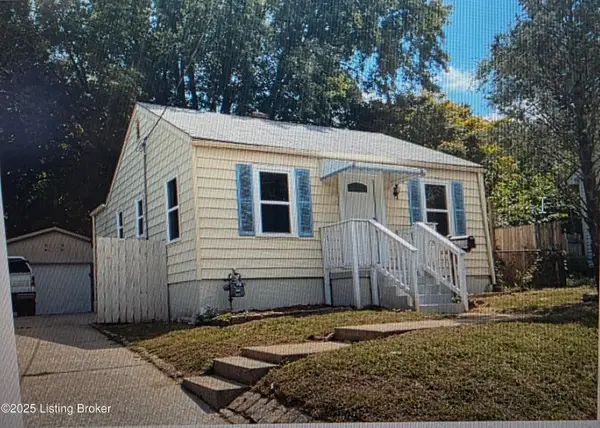 $190,000Active3 beds 1 baths1,638 sq. ft.
$190,000Active3 beds 1 baths1,638 sq. ft.4613 N Rutland Ave, Louisville, KY 40215
MLS# 1699157Listed by: ZHOMES REAL ESTATE - New
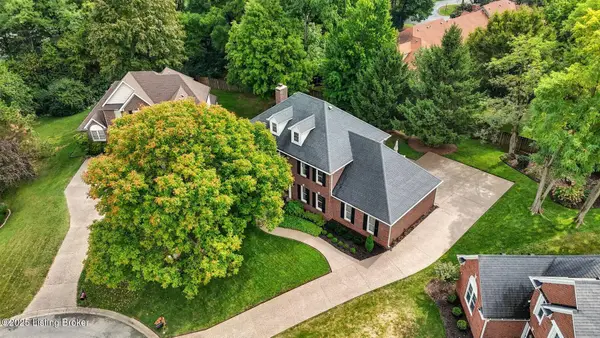 $560,000Active4 beds 3 baths3,198 sq. ft.
$560,000Active4 beds 3 baths3,198 sq. ft.3000 Westfair Cove, Louisville, KY 40241
MLS# 1699158Listed by: LENIHAN SOTHEBY'S INTERNATIONAL REALTY - New
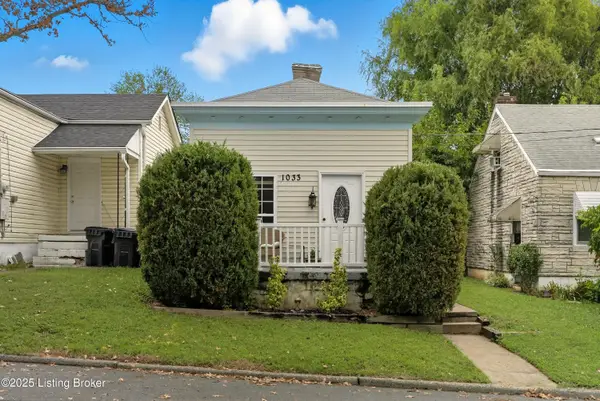 $250,000Active2 beds 2 baths1,028 sq. ft.
$250,000Active2 beds 2 baths1,028 sq. ft.1033 Mayer Ave, Louisville, KY 40217
MLS# 1699160Listed by: WHITE PICKET REAL ESTATE
