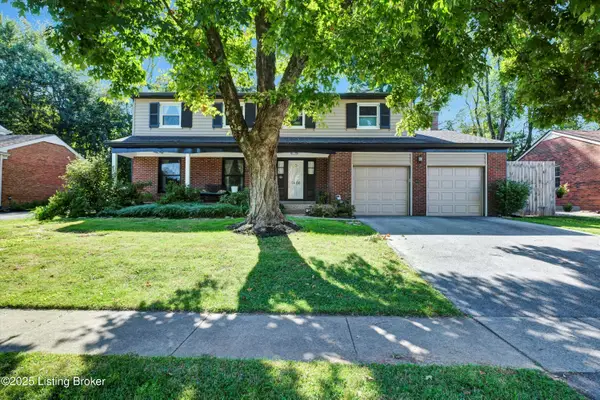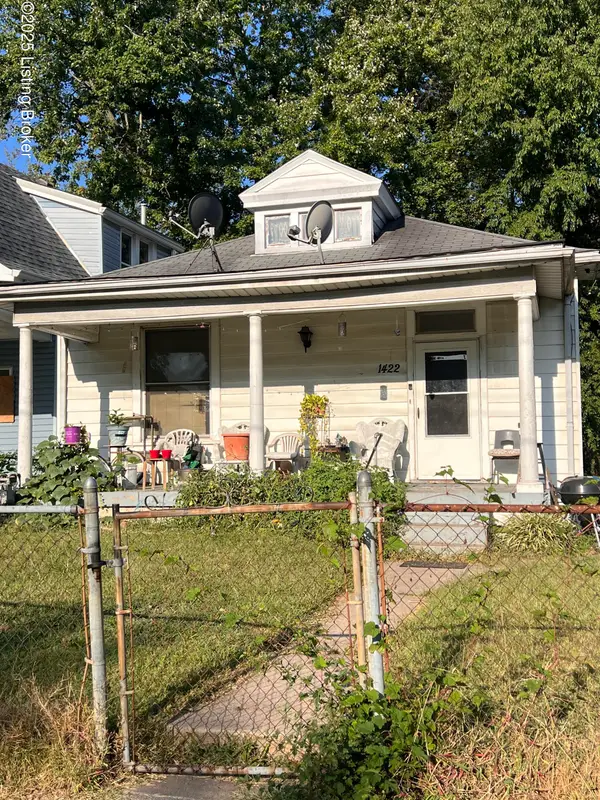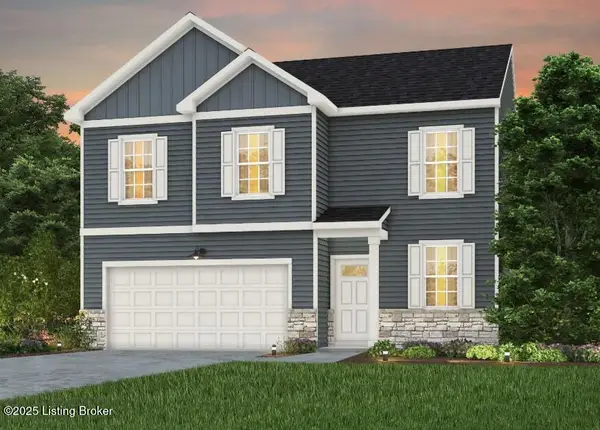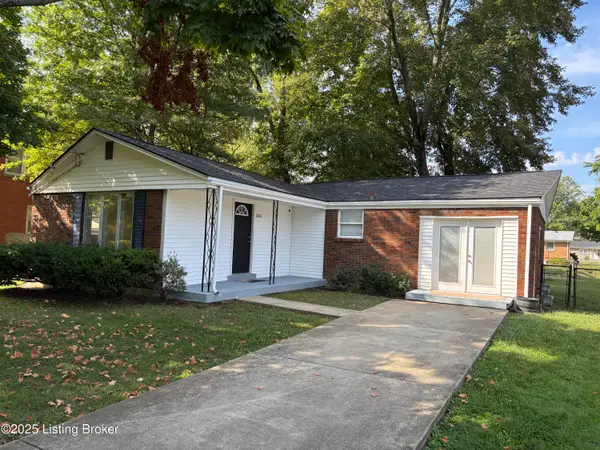4224 Kenlie Wynde Way, Louisville, KY 40220
Local realty services provided by:Schuler Bauer Real Estate ERA Powered
4224 Kenlie Wynde Way,Louisville, KY 40220
$425,000
- 3 Beds
- 2 Baths
- 1,811 sq. ft.
- Single family
- Active
Listed by:scott radcliff
Office:re/max premier properties
MLS#:1697817
Source:KY_MSMLS
Price summary
- Price:$425,000
- Price per sq. ft.:$234.68
About this home
*OPEN HOUSE* Sunday 9/14 2-4pm!
With only 28 units in this recently built development, this is truly a RARE opportunity! Tucked in the back corner of this patio home community, this property offers the perfect blend of comfort and style with the ease of single-level living, all while living in one of Louisville most centrally located areas.
Inside, an open floor plan with vaulted ceilings creates a bright, spacious feel. A custom gas fireplace with tile surround and windows on either side add warmth and character to the living area. The kitchen is beautifully designed with granite countertops, upgraded cabinetry, stainless steel appliances, a two-toned backsplash, and a large island that's perfect for gathering. The primary suite is a true retreat, featuring heated tile floors, a deep soaking tub, a curb less floor-to-ceiling shower, a double vanity, and an oversized closet. Two additional bedrooms and a full bath are located off a private hallway, offering flexibility for guests, an office, or hobbies.
Enjoy the outdoors year-round on the screened-in patio, or take advantage of the spacious two-car garage with plenty of room for storage. A laundry room with added cabinetry provides additional convenience.
With its location near both St. Matthews and Jeffersontown, Kenlie Place offers easy access to shopping, dining, and everything Louisville has to offer.
Contact an agent
Home facts
- Year built:2021
- Listing ID #:1697817
- Added:5 day(s) ago
- Updated:September 15, 2025 at 03:09 PM
Rooms and interior
- Bedrooms:3
- Total bathrooms:2
- Full bathrooms:2
- Living area:1,811 sq. ft.
Heating and cooling
- Cooling:Central Air
- Heating:Natural gas
Structure and exterior
- Year built:2021
- Building area:1,811 sq. ft.
- Lot area:0.21 Acres
Utilities
- Sewer:Public Sewer
Finances and disclosures
- Price:$425,000
- Price per sq. ft.:$234.68
New listings near 4224 Kenlie Wynde Way
- Coming Soon
 $475,000Coming Soon5 beds 4 baths
$475,000Coming Soon5 beds 4 baths7406 Wesboro Rd, Louisville, KY 40242
MLS# 1698294Listed by: SEMONIN REALTORS - New
 $80,000Active3 beds 1 baths1,081 sq. ft.
$80,000Active3 beds 1 baths1,081 sq. ft.1422 S 28th St, Louisville, KY 40211
MLS# 1698298Listed by: COMMITMENT REAL ESTATE GROUP - New
 $270,000Active5 beds 3 baths1,887 sq. ft.
$270,000Active5 beds 3 baths1,887 sq. ft.1871 Kendall Ln, Louisville, KY 40216
MLS# 1698301Listed by: ASPIRE REAL ESTATE GROUP - New
 $185,000Active2 beds 1 baths745 sq. ft.
$185,000Active2 beds 1 baths745 sq. ft.1433 E Breckinridge St #B, Louisville, KY 40204
MLS# 1698279Listed by: GREENTREE REAL ESTATE SERVICES - New
 $265,000Active2 beds 2 baths1,475 sq. ft.
$265,000Active2 beds 2 baths1,475 sq. ft.1230 Springdale Dr, Louisville, KY 40213
MLS# 1698282Listed by: REAL ESTATE GO TO  $399,190Pending4 beds 3 baths2,169 sq. ft.
$399,190Pending4 beds 3 baths2,169 sq. ft.16819 Aiken Ridge Cir, Louisville, KY 40245
MLS# 1698289Listed by: USELLIS REALTY INCORPORATED- New
 $179,900Active3 beds 1 baths1,368 sq. ft.
$179,900Active3 beds 1 baths1,368 sq. ft.2520 Coronet Dr, Louisville, KY 40216
MLS# 1698272Listed by: REAL ESTATE PROS OF KENTUCKY - New
 $365,000Active3 beds 4 baths2,338 sq. ft.
$365,000Active3 beds 4 baths2,338 sq. ft.3007 Cornerstone Ct, Louisville, KY 40220
MLS# 1698276Listed by: EXP REALTY LLC - New
 $565,422Active4 beds 3 baths2,606 sq. ft.
$565,422Active4 beds 3 baths2,606 sq. ft.14101 Kings Chapel Way, Louisville, KY 40245
MLS# 1698278Listed by: BERKSHIRE HATHAWAY HOMESERVICES, PARKS & WEISBERG REALTORS - New
 $399,900Active4 beds 3 baths2,080 sq. ft.
$399,900Active4 beds 3 baths2,080 sq. ft.9100 Trentham Ct, Louisville, KY 40242
MLS# 1698270Listed by: PREMIER HOMES REALTY
