4230 Calgary Way, Louisville, KY 40241
Local realty services provided by:Schuler Bauer Real Estate ERA Powered
4230 Calgary Way,Louisville, KY 40241
$625,500
- 3 Beds
- 3 Baths
- - sq. ft.
- Single family
- Sold
Listed by: judie parks
Office: berkshire hathaway homeservices, parks & weisberg realtors
MLS#:1703016
Source:KY_MSMLS
Sorry, we are unable to map this address
Price summary
- Price:$625,500
About this home
Welcome to 4230 Calgary Way in Summit Gardens. Nestled at the end of a quiet cul-de-sac, this inviting one-story home with a finished walkout basement offers comfort, style, and privacy. With 3 bedrooms and 3 full baths, the home features numerous upgrades throughout, including built-in cabinetry, upgraded flooring, designer moldings, an elegant kitchen backsplash, and quality cabinetry. The open floor plan provides a natural flow for daily living and entertaining, while the screened-in deck overlooks a wooded backyard perfect for enjoying quiet mornings or peaceful evenings outdoors. The finished walkout basement adds valuable living space, featuring a bar with sink, full bath, bedroom, and a spacious family room. Conveniently located near shopping, dining, and easy highway access, this home combines everyday convenience with a serene, cul-de-sac setting. HOA covers landscaping and lawn care, irrigation, snow removal, trash, and recycling.
Contact an agent
Home facts
- Year built:2017
- Listing ID #:1703016
- Added:60 day(s) ago
- Updated:January 10, 2026 at 07:56 AM
Rooms and interior
- Bedrooms:3
- Total bathrooms:3
- Full bathrooms:3
Heating and cooling
- Cooling:Central Air
- Heating:FORCED AIR, Natural gas
Structure and exterior
- Year built:2017
Utilities
- Sewer:Public Sewer
Finances and disclosures
- Price:$625,500
New listings near 4230 Calgary Way
- New
 $235,000Active3 beds 1 baths1,107 sq. ft.
$235,000Active3 beds 1 baths1,107 sq. ft.3602 Downing Way, Louisville, KY 40218
MLS# 1706742Listed by: KELLER WILLIAMS COLLECTIVE - New
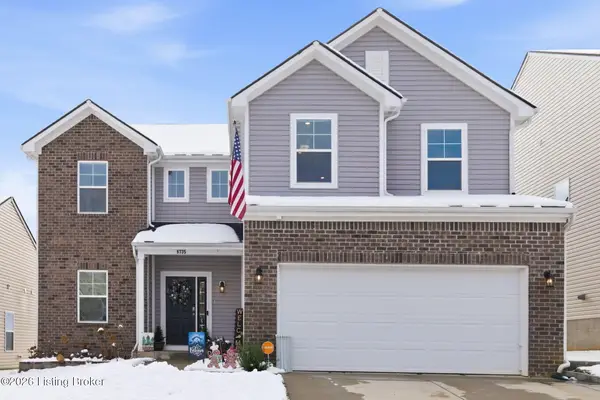 $360,000Active4 beds 3 baths2,129 sq. ft.
$360,000Active4 beds 3 baths2,129 sq. ft.8735 Warbler Branch Way, Louisville, KY 40229
MLS# 1706736Listed by: B&B GIBSON REALTY - New
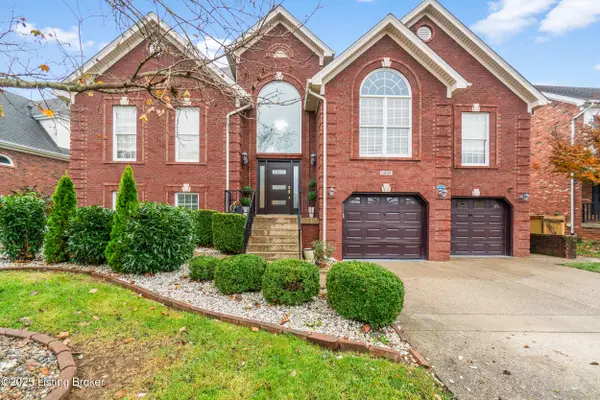 $510,000Active4 beds 3 baths3,166 sq. ft.
$510,000Active4 beds 3 baths3,166 sq. ft.13104 Willow Forest Dr, Louisville, KY 40245
MLS# 1706737Listed by: TRELLIS REAL ESTATE - New
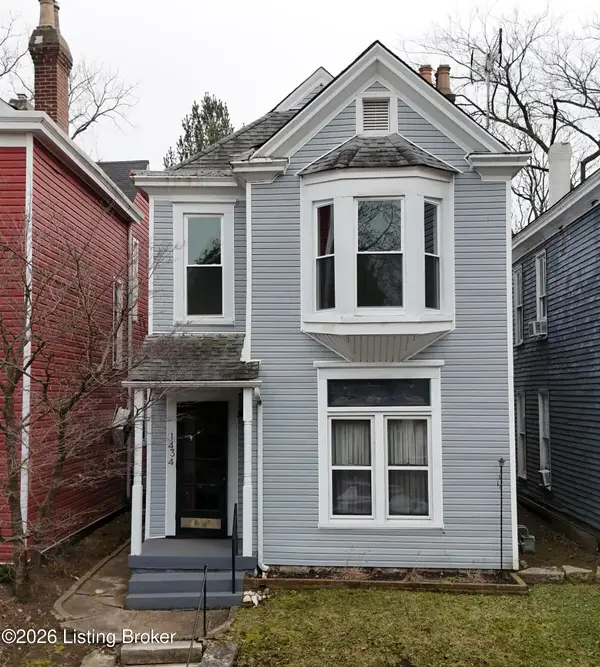 $369,900Active3 beds 2 baths1,929 sq. ft.
$369,900Active3 beds 2 baths1,929 sq. ft.1434 Christy Ave, Louisville, KY 40204
MLS# 1706738Listed by: SIGNAL ONE REALTY - New
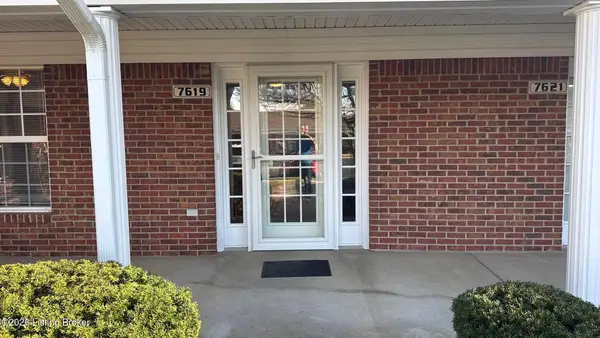 $174,995Active2 beds 2 baths933 sq. ft.
$174,995Active2 beds 2 baths933 sq. ft.7619 Stovall Pl, Louisville, KY 40228
MLS# 1706739Listed by: DREAM J P PIRTLE REALTORS - Open Sun, 2 to 4pmNew
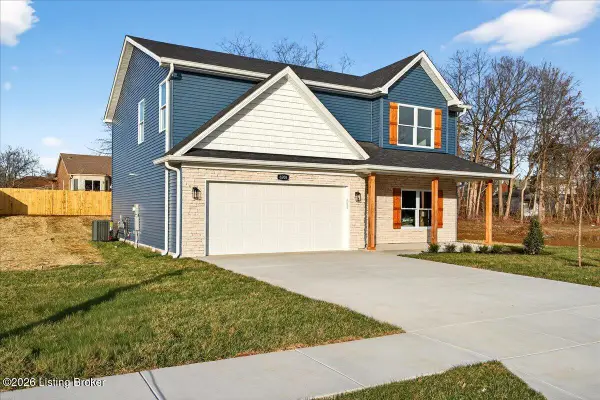 $445,000Active4 beds 3 baths2,248 sq. ft.
$445,000Active4 beds 3 baths2,248 sq. ft.8208 Roseborough Rd, Louisville, KY 40228
MLS# 1706740Listed by: KELLER WILLIAMS COLLECTIVE - New
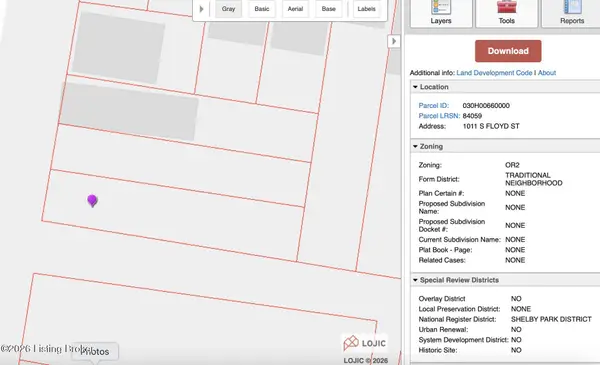 $60,000Active0.05 Acres
$60,000Active0.05 Acres1011 S Floyd St, Louisville, KY 40203
MLS# 1706741Listed by: EOS REAL ESTATE - New
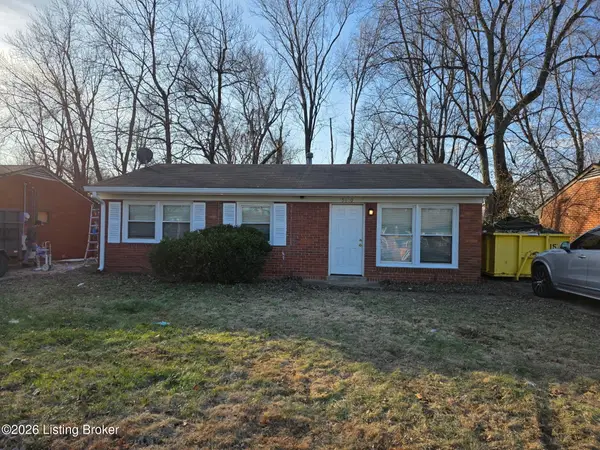 $183,000Active3 beds 1 baths900 sq. ft.
$183,000Active3 beds 1 baths900 sq. ft.5610 Rustic Way, Louisville, KY 40218
MLS# 1706734Listed by: UNITED REAL ESTATE LOUISVILLE - New
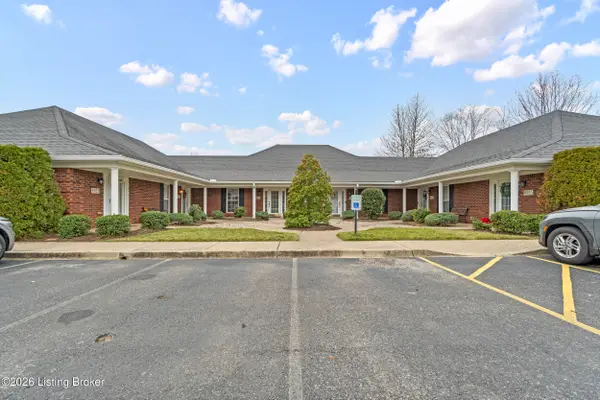 $209,900Active2 beds 2 baths1,023 sq. ft.
$209,900Active2 beds 2 baths1,023 sq. ft.9929 Chenoweth Vista Way, Louisville, KY 40299
MLS# 1706239Listed by: KELLER WILLIAMS COLLECTIVE - New
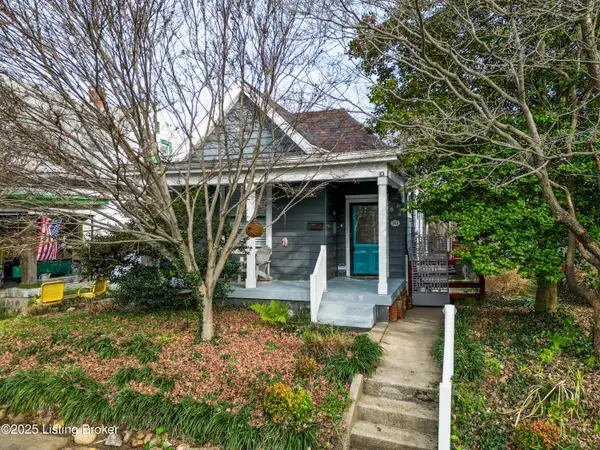 $325,000Active2 beds 2 baths989 sq. ft.
$325,000Active2 beds 2 baths989 sq. ft.167 N Keats Ave, Louisville, KY 40206
MLS# 1706683Listed by: RE/MAX PROPERTIES EAST
