4301 Paper Birch Way, Louisville, KY 40245
Local realty services provided by:Schuler Bauer Real Estate ERA Powered
4301 Paper Birch Way,Louisville, KY 40245
$245,000
- 3 Beds
- 2 Baths
- 1,389 sq. ft.
- Single family
- Pending
Listed by: kimberly sickles
Office: sickles inc.realty
MLS#:1703792
Source:KY_MSMLS
Price summary
- Price:$245,000
- Price per sq. ft.:$180.28
About this home
LOTS OF NEW CONSTRUCTION, CLOSE TO PUBLIC TRANSPORTATION, EATERIES, SCHOOLS AND SO MUCH MORE. THIS HOME WAS BUILT IN 2025. 3BRS. 2 BATHS, OPEN FLOOR PLAN, AND OFF STREET PARKING. BE THE FIRST TO SAY ''SHOW ME THIS ONE''. PLEASE NOTE INCOME RESTRICTIONS OF 80% AMI FOR BUYER(S) - SEE CHART IN DOCUMENTS UNDER OTHER, THIS ADDENDUM MUST BE SUBMITTED WITH ALL OFFERS. PLEASE ALLOW UP TO 2 BUSINESS DAYS FOR OFFER RESPONSE. SELLER REQUEST CLOSING TO OCCUR WITH BORDERS AND BORDERS. CALL TODAY FOR YOUR PERSONAL SHOWING.
The Home located at 4301 Paper Birch., Louisville, KY 40245 is offered for sale by Habitat for Humanity of Metro Louisville, Inc. and is available to individuals or families with household income at or below 80% of the Jefferson County, Kentucky area median income. Buyers will be required to sign an Addendum indicating their willingness to provide income documentation to the Seller, and agree to a deed restriction for fifteen (15) years that the home must be occupied by the Buyers or their heirs or beneficiaries as their primary residence. If the home is sold or transferred within the 15-year period it may be sold or transferred only to an owner-occupant whose documented income does not exceed 80% of the most recent median family income.
Contact an agent
Home facts
- Year built:2025
- Listing ID #:1703792
- Added:45 day(s) ago
- Updated:January 04, 2026 at 08:33 AM
Rooms and interior
- Bedrooms:3
- Total bathrooms:2
- Full bathrooms:2
- Living area:1,389 sq. ft.
Heating and cooling
- Cooling:Central Air
- Heating:Heat Pump
Structure and exterior
- Year built:2025
- Building area:1,389 sq. ft.
- Lot area:0.15 Acres
Utilities
- Sewer:Public Sewer
Finances and disclosures
- Price:$245,000
- Price per sq. ft.:$180.28
New listings near 4301 Paper Birch Way
- New
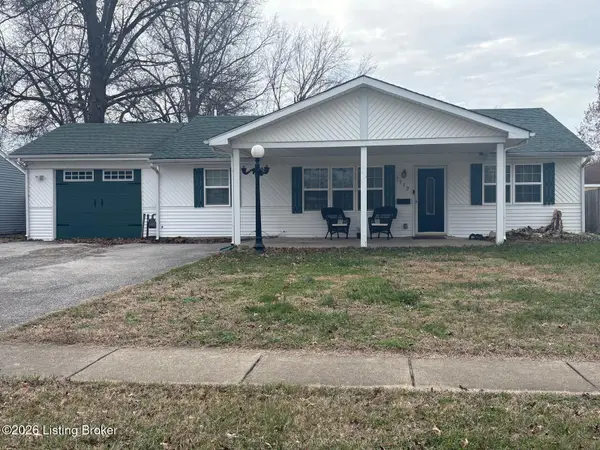 $232,700Active4 beds 2 baths2,070 sq. ft.
$232,700Active4 beds 2 baths2,070 sq. ft.7112 Ethan Allen Way, Louisville, KY 40272
MLS# 1706154Listed by: REAL ESTATE GO TO - New
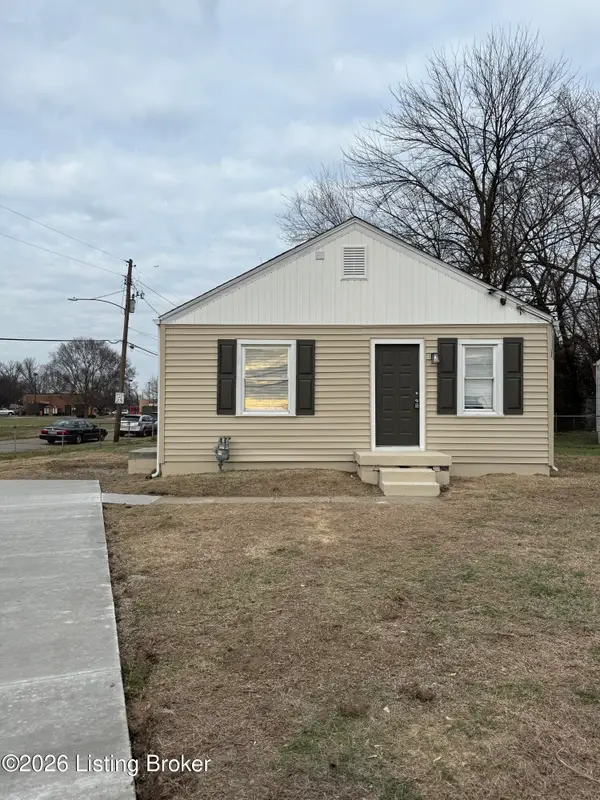 $163,000Active4 beds 1 baths1,000 sq. ft.
$163,000Active4 beds 1 baths1,000 sq. ft.3035 Linwood Ave, Louisville, KY 40210
MLS# 1706152Listed by: UNITED REAL ESTATE LOUISVILLE - New
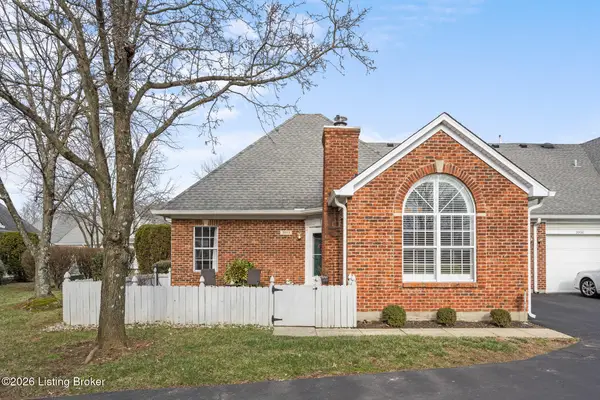 $268,000Active2 beds 2 baths1,250 sq. ft.
$268,000Active2 beds 2 baths1,250 sq. ft.3933 Greenhurst Dr, Louisville, KY 40299
MLS# 1706151Listed by: RAINEY, ALLEN & SHAW REALTORS - Open Sun, 2 to 4pmNew
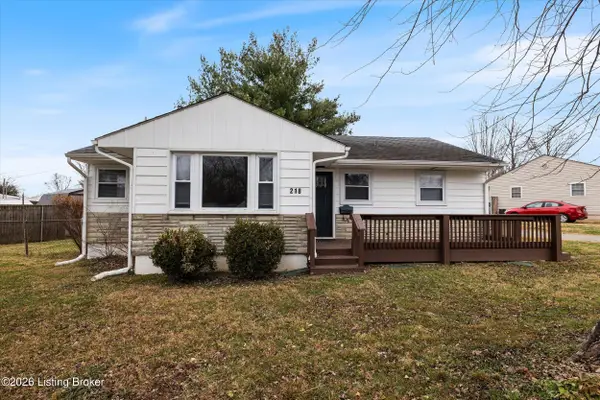 $199,900Active3 beds 1 baths1,056 sq. ft.
$199,900Active3 beds 1 baths1,056 sq. ft.218 Granvil Dr, Louisville, KY 40218
MLS# 1706142Listed by: RE/MAX PROPERTIES EAST - New
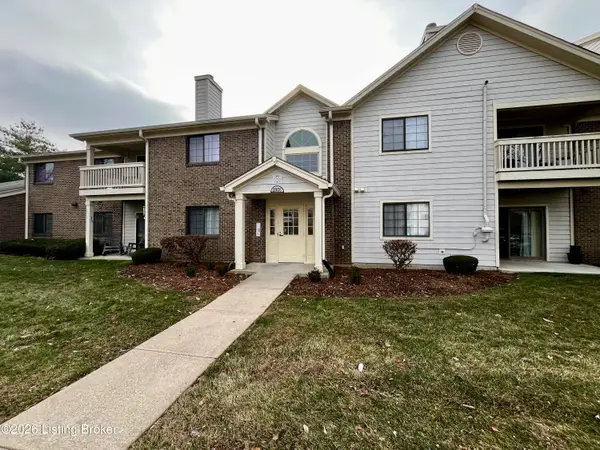 $210,000Active2 beds 2 baths1,075 sq. ft.
$210,000Active2 beds 2 baths1,075 sq. ft.3805 Yardley Ct #208, Louisville, KY 40299
MLS# 1706143Listed by: MILESTONE REAL ESTATE - New
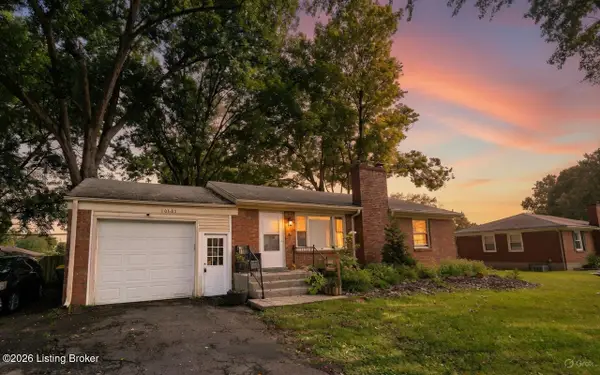 $219,700Active3 beds 1 baths1,800 sq. ft.
$219,700Active3 beds 1 baths1,800 sq. ft.10003 3rd Street Rd, Louisville, KY 40272
MLS# 1706138Listed by: EXP REALTY LLC - New
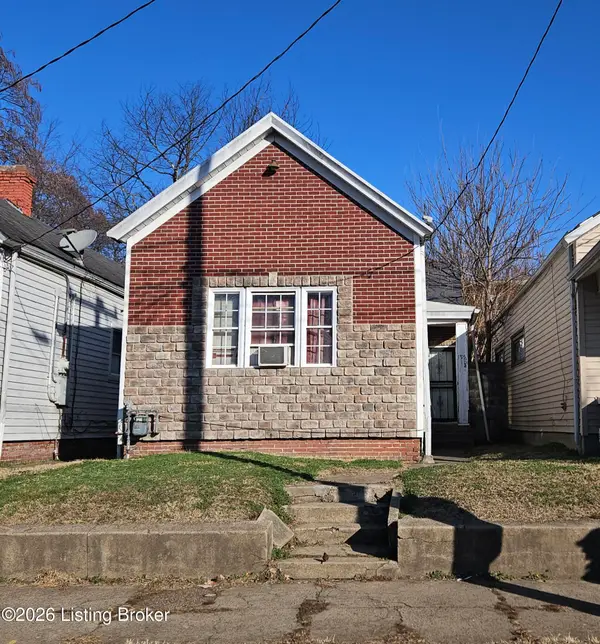 $79,900Active3 beds 2 baths1,257 sq. ft.
$79,900Active3 beds 2 baths1,257 sq. ft.1705 1/2 Hale Ave, Louisville, KY 40210
MLS# 1706139Listed by: KENTUCKIANA REALTY GROUP, LLC - New
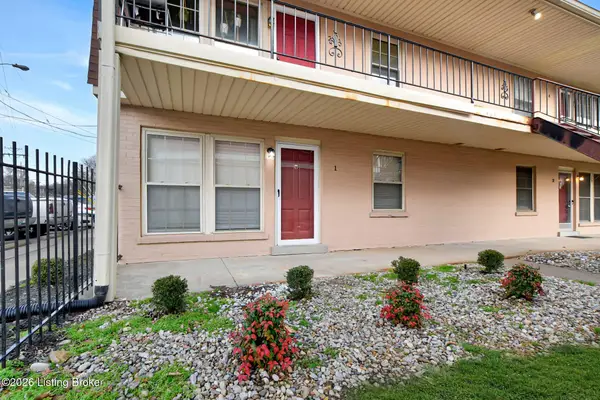 $80,000Active1 beds 1 baths657 sq. ft.
$80,000Active1 beds 1 baths657 sq. ft.1962 Goldsmith Ln # C1, Louisville, KY 40218
MLS# 1706132Listed by: TOTALLY ABOUT HOUSES - New
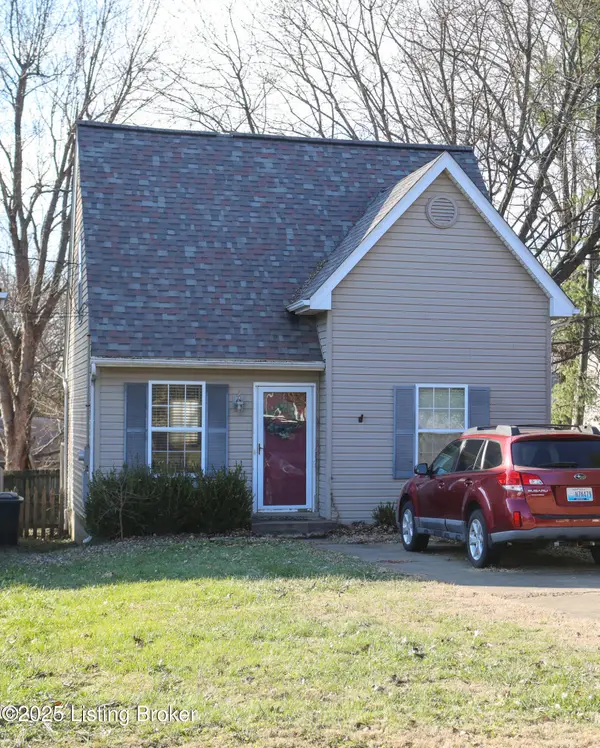 $244,900Active3 beds 2 baths1,130 sq. ft.
$244,900Active3 beds 2 baths1,130 sq. ft.612 Plainview Ave, Louisville, KY 40223
MLS# 1706134Listed by: KELLER WILLIAMS REALTY -LOU - New
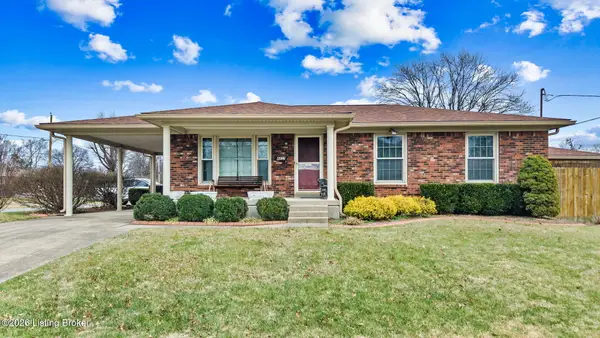 $215,000Active3 beds 3 baths2,134 sq. ft.
$215,000Active3 beds 3 baths2,134 sq. ft.4437 Malcolm Rd, Louisville, KY 40216
MLS# 1706136Listed by: EXP REALTY LLC
