4402 Rudy Ln, Louisville, KY 40207
Local realty services provided by:Schuler Bauer Real Estate ERA Powered
4402 Rudy Ln,Louisville, KY 40207
$475,000
- 4 Beds
- 3 Baths
- 2,501 sq. ft.
- Single family
- Active
Listed by: scott radcliff, peter e tompkins
Office: re/max premier properties
MLS#:1703808
Source:KY_MSMLS
Price summary
- Price:$475,000
- Price per sq. ft.:$329.86
About this home
Welcome to 4402 Rudy Lane. This one checks all the boxes. The list of upgrades and finishes is unmatched. This entire home has been completely updated top to bottom, inside and out. As soon as you enter the home, the open concept immediately catches your attention. The updated kitchen comes with a fantastic quartz center island countertop, newer cabinets, new hardware and so much more. Gorgeous hardwood floors throughout the first floor, craftsman style baseboards, Craftsman casements, exterior and interior doors, beautiful crown molding and wainscoting throughout the tire first floor, new light fixtures throughout and new ceiling fans in each bedroom. The list goes on and on. As you make your way through the dining room, you will enter the newly updated four seasons room which makes for the perfect place to enjoy your morning coffee or to have a more peaceful and quiet place to read a good book. If the first floor doesn't do it for you, make your way to the newly finished basement that has just the perfect space for another living area. Luxury Mannington flooring and recessed lights throughout the basement. Two other great updates are the full bathroom and bedroom that make this basement such a fantastic area. For your outdoor entertainment needs, the back patio does exactly that and more. The 600 square feet patio comes with lighting, speaker system, and sunshade. This home is THE ONE. Don't miss your chance to see it!
Contact an agent
Home facts
- Year built:1952
- Listing ID #:1703808
- Added:50 day(s) ago
- Updated:January 09, 2026 at 03:45 PM
Rooms and interior
- Bedrooms:4
- Total bathrooms:3
- Full bathrooms:2
- Half bathrooms:1
- Living area:2,501 sq. ft.
Heating and cooling
- Cooling:Central Air
- Heating:FORCED AIR, Natural gas
Structure and exterior
- Year built:1952
- Building area:2,501 sq. ft.
- Lot area:0.24 Acres
Utilities
- Sewer:Public Sewer
Finances and disclosures
- Price:$475,000
- Price per sq. ft.:$329.86
New listings near 4402 Rudy Ln
- New
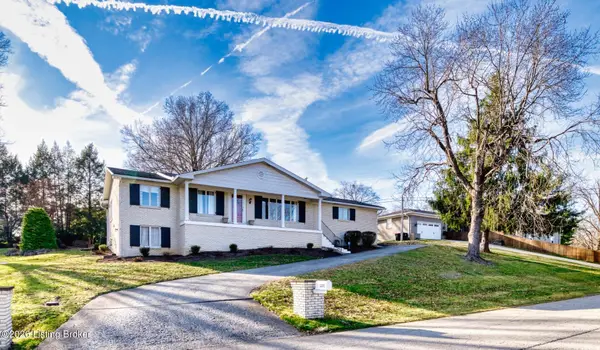 $419,000Active3 beds 2 baths1,480 sq. ft.
$419,000Active3 beds 2 baths1,480 sq. ft.1321 Tycoon Way, Louisville, KY 40213
MLS# 1706583Listed by: RE/MAX PROPERTIES EAST - New
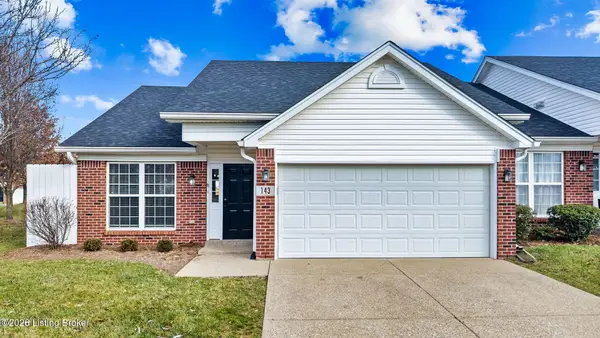 $263,500Active2 beds 2 baths1,054 sq. ft.
$263,500Active2 beds 2 baths1,054 sq. ft.143 Charlton Wynde Dr, Louisville, KY 40245
MLS# 1706614Listed by: EXP REALTY LLC - New
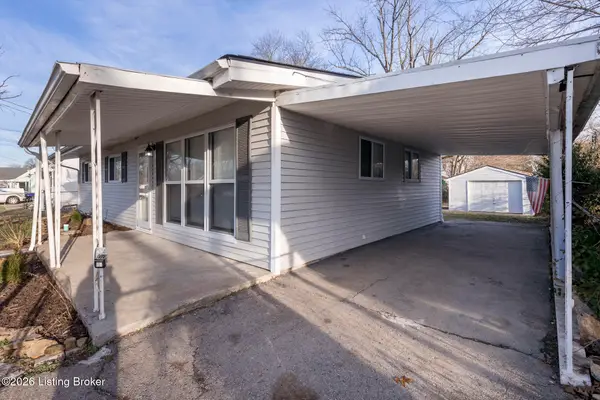 $209,900Active3 beds 2 baths1,068 sq. ft.
$209,900Active3 beds 2 baths1,068 sq. ft.13413 Kinross Blvd, Louisville, KY 40272
MLS# 1706617Listed by: RE/MAX PREMIER PROPERTIES - New
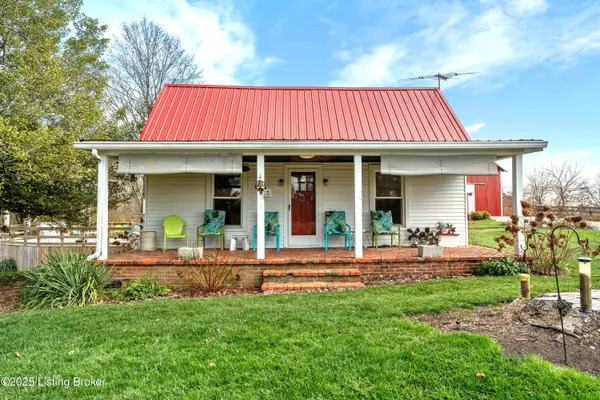 $369,000Active2 beds 2 baths1,650 sq. ft.
$369,000Active2 beds 2 baths1,650 sq. ft.919 Gilliland Rd, Louisville, KY 40245
MLS# 1706618Listed by: COLDWELL BANKER LARRY ROGERS - New
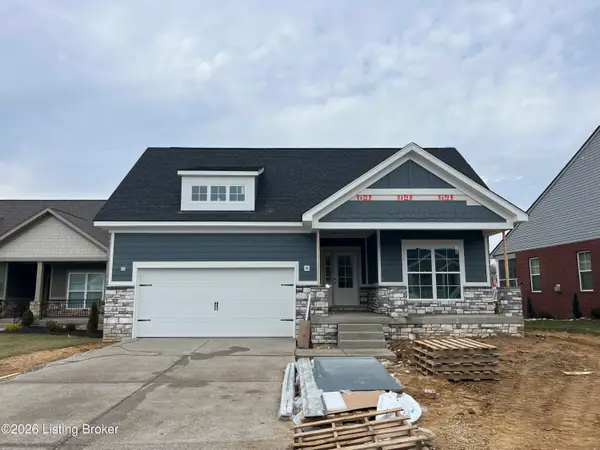 $462,000Active3 beds 2 baths1,810 sq. ft.
$462,000Active3 beds 2 baths1,810 sq. ft.8824 Sanctuary Ln, Louisville, KY 40291
MLS# 1706619Listed by: MONSOUR REALTY GROUP LLC - New
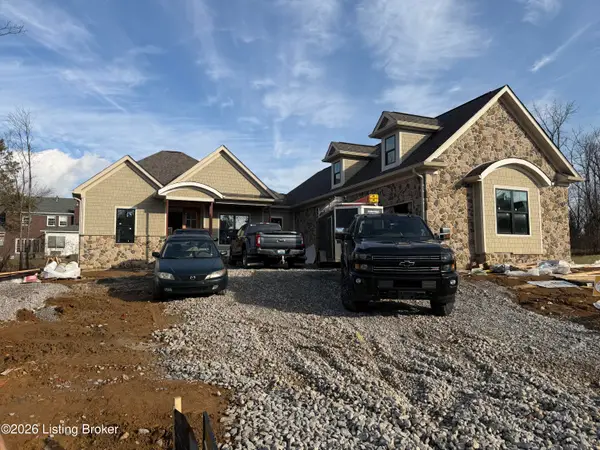 $1,200,000Active5 beds 4 baths4,076 sq. ft.
$1,200,000Active5 beds 4 baths4,076 sq. ft.17 Beckley Springs Dr, Louisville, KY 40245
MLS# 1706620Listed by: C. THIENEMAN REALTORS, LLC - New
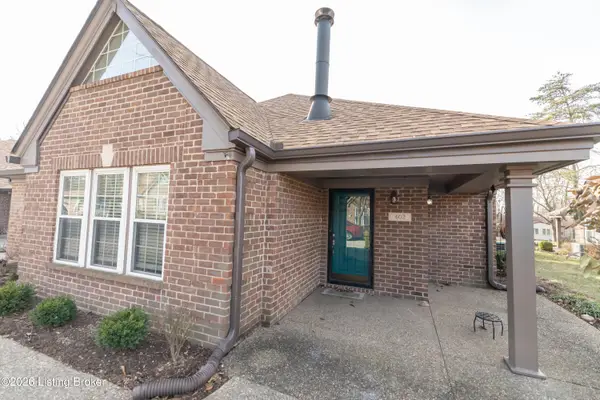 $304,900Active3 beds 3 baths1,627 sq. ft.
$304,900Active3 beds 3 baths1,627 sq. ft.402 Eastbridge Ct, Louisville, KY 40223
MLS# 1706621Listed by: BERKSHIRE HATHAWAY HOMESERVICES, PARKS & WEISBERG REALTORS - New
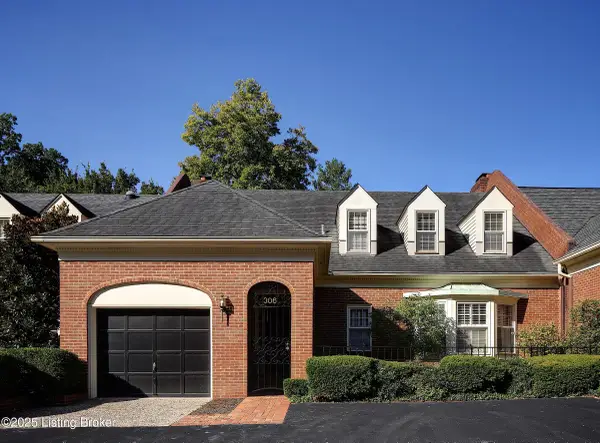 $795,000Active3 beds 5 baths3,761 sq. ft.
$795,000Active3 beds 5 baths3,761 sq. ft.306 Penruth Ave, Louisville, KY 40207
MLS# 1706622Listed by: KENTUCKY SELECT PROPERTIES - New
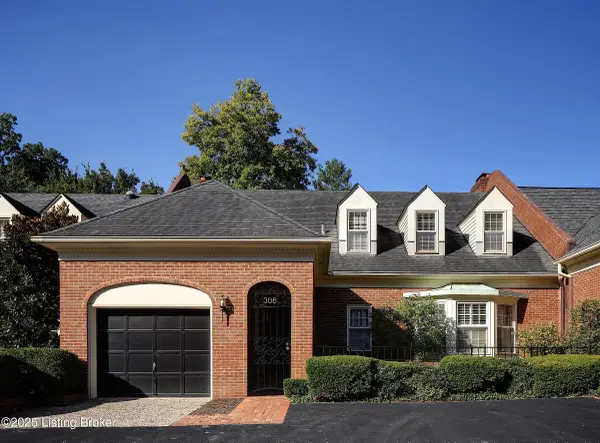 $795,000Active3 beds 5 baths3,761 sq. ft.
$795,000Active3 beds 5 baths3,761 sq. ft.306 Penruth Ave, Louisville, KY 40207
MLS# 1706623Listed by: KENTUCKY SELECT PROPERTIES - New
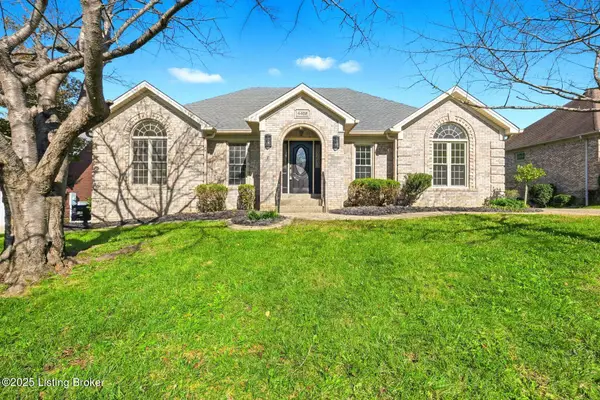 $374,500Active3 beds 3 baths2,556 sq. ft.
$374,500Active3 beds 3 baths2,556 sq. ft.4402 Stone Wynde Dr, Louisville, KY 40272
MLS# 1706624Listed by: LENIHAN SOTHEBY'S INT'L REALTY
