4406 Jacob Glenn Way, Louisville, KY 40241
Local realty services provided by:Schuler Bauer Real Estate ERA Powered
4406 Jacob Glenn Way,Louisville, KY 40241
$385,000
- 2 Beds
- 3 Baths
- 2,021 sq. ft.
- Single family
- Active
Listed by: ellen g shaikun
Office: berkshire hathaway homeservices, parks & weisberg realtors
MLS#:1702262
Source:KY_MSMLS
Price summary
- Price:$385,000
- Price per sq. ft.:$190.5
About this home
Absolutely Immaculate Patio Home - Feels Brand New!
Meticulously cared for by its owner, this beautiful two-bedroom patio home shines with pride of ownership throughout. The open-concept great room features vaulted ceilings, hardwood floors, and a cozy gas fireplace that creates instant warmth and welcome. The spacious dining area opens to a light-filled kitchen with abundant cabinetry and space for a breakfast table.
A heated and cooled sunroom extends your living space year-round and opens to a private patio, perfect for morning coffee or evening relaxation. The first-floor primary suite accommodates large furniture with ease and includes a walk-in closet, ceramic-tile bath, whirlpool tub, and separate shower. The first floor office/den offers built-ins and versatility to fit your lifestyle. Upstairs, you'll find a full bath, a spacious guest suite, and a huge storage room ideal for seasonal items or hobbies.
This home is in beautiful condition in a quiet, comfortable setting. and easy to show. Schedule your private tour today and see for yourself why this one stands out from the rest!
Please NOTE; The HOA fee for $960 covers the HOA for Springhurst. There is a monthly fee for the Village of Tuxford, and it will increase to $285 a month on 1/1/2026.
Contact an agent
Home facts
- Year built:1999
- Listing ID #:1702262
- Added:68 day(s) ago
- Updated:January 07, 2026 at 04:08 PM
Rooms and interior
- Bedrooms:2
- Total bathrooms:3
- Full bathrooms:2
- Half bathrooms:1
- Living area:2,021 sq. ft.
Heating and cooling
- Cooling:Central Air
- Heating:FORCED AIR, Natural gas
Structure and exterior
- Year built:1999
- Building area:2,021 sq. ft.
- Lot area:0.13 Acres
Utilities
- Sewer:Public Sewer
Finances and disclosures
- Price:$385,000
- Price per sq. ft.:$190.5
New listings near 4406 Jacob Glenn Way
- New
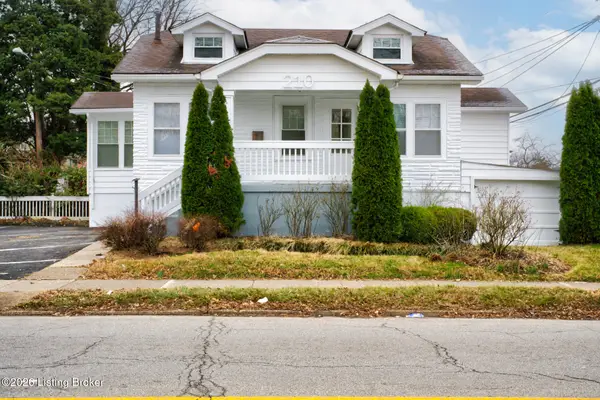 $225,000Active2 beds 2 baths1,170 sq. ft.
$225,000Active2 beds 2 baths1,170 sq. ft.210 W Woodlawn Ave, Louisville, KY 40214
MLS# 1706387Listed by: KELLER WILLIAMS COLLECTIVE - New
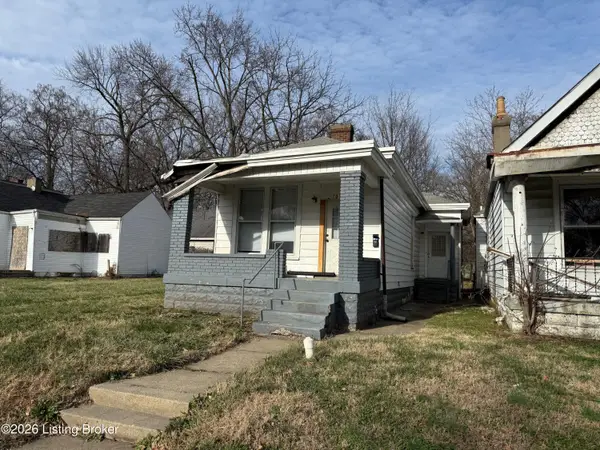 $84,900Active2 beds 1 baths1,038 sq. ft.
$84,900Active2 beds 1 baths1,038 sq. ft.2703 Hale Ave, Louisville, KY 40211
MLS# 1706388Listed by: PROPERTY ADVANCEMENT REALTY - New
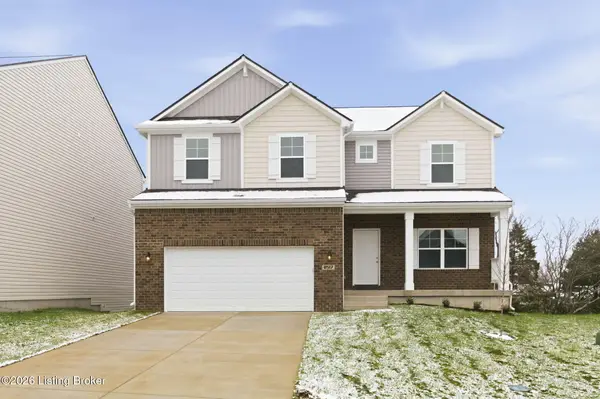 $399,900Active4 beds 3 baths2,654 sq. ft.
$399,900Active4 beds 3 baths2,654 sq. ft.8517 Quail Creek Ct, Louisville, KY 40229
MLS# 1706391Listed by: ELITE REALTORS - New
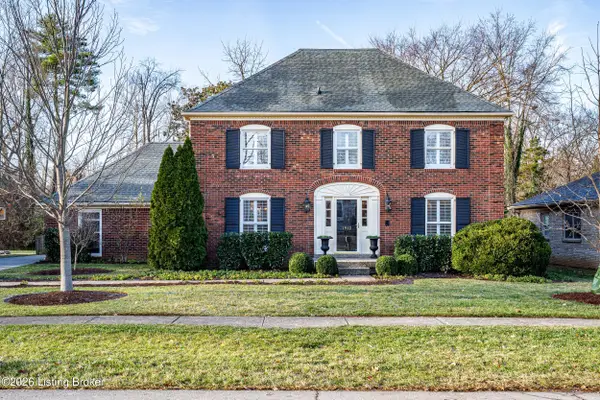 $575,000Active4 beds 3 baths2,635 sq. ft.
$575,000Active4 beds 3 baths2,635 sq. ft.1912 Bainbridge Row Dr, Louisville, KY 40207
MLS# 1706394Listed by: KENTUCKY SELECT PROPERTIES - New
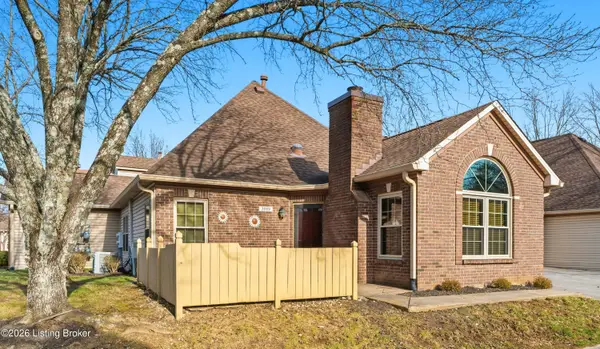 $244,900Active2 beds 2 baths1,054 sq. ft.
$244,900Active2 beds 2 baths1,054 sq. ft.3019 Graystone Manor Pkwy, Louisville, KY 40241
MLS# 1706397Listed by: COLDWELL BANKER LARRY ROGERS - New
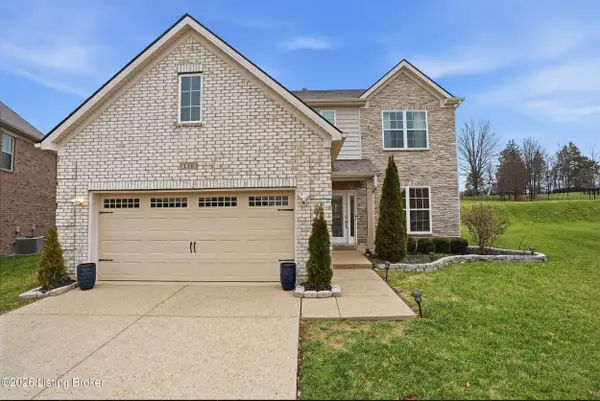 $499,000Active4 beds 3 baths2,674 sq. ft.
$499,000Active4 beds 3 baths2,674 sq. ft.118 Charmwood Ct, Louisville, KY 40245
MLS# 1706401Listed by: EXP REALTY LLC - New
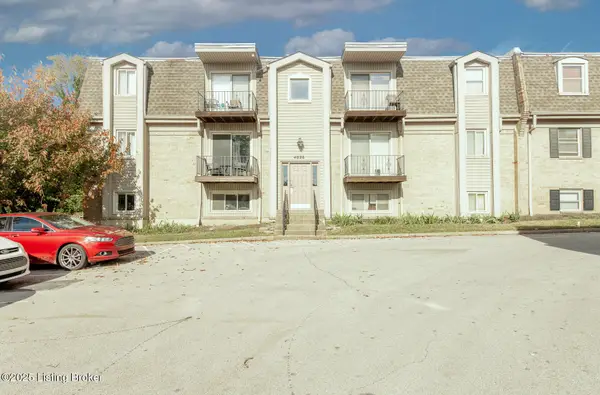 $105,000Active1 beds 1 baths750 sq. ft.
$105,000Active1 beds 1 baths750 sq. ft.4026 Poplar Level Rd #Unit 1, Louisville, KY 40213
MLS# 1706377Listed by: UNITED REAL ESTATE LOUISVILLE - New
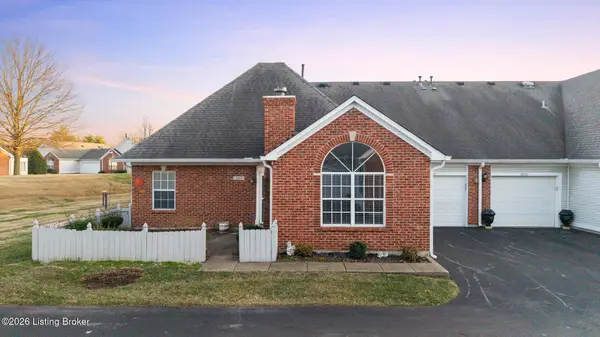 $265,000Active2 beds 2 baths1,250 sq. ft.
$265,000Active2 beds 2 baths1,250 sq. ft.3813 Greenhurst Dr, Louisville, KY 40299
MLS# 1706380Listed by: SEMONIN REALTORS - New
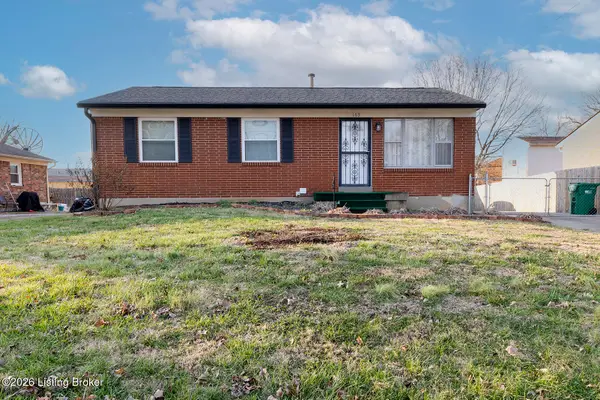 $265,000Active3 beds 1 baths925 sq. ft.
$265,000Active3 beds 1 baths925 sq. ft.163 Blossom Rd, Louisville, KY 40229
MLS# 1706382Listed by: EXIT REALTY CHOICE - New
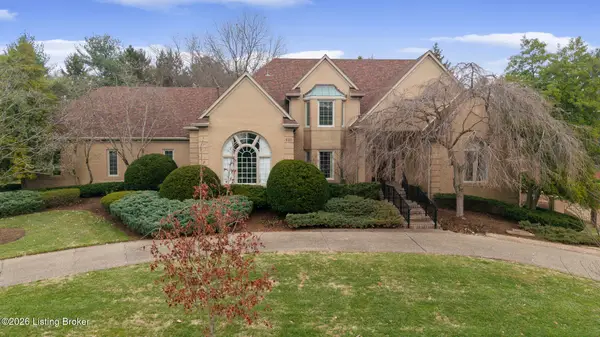 $1,200,000Active5 beds 5 baths5,861 sq. ft.
$1,200,000Active5 beds 5 baths5,861 sq. ft.910 Rugby Pl, Louisville, KY 40222
MLS# 1706383Listed by: SEMONIN REALTORS
