4406 Stone Wynde Dr, Louisville, KY 40272
Local realty services provided by:Schuler Bauer Real Estate ERA Powered
4406 Stone Wynde Dr,Louisville, KY 40272
$445,000
- 4 Beds
- 3 Baths
- 3,189 sq. ft.
- Single family
- Active
Listed by: kenley l mattingly
Office: semonin realtors
MLS#:1686616
Source:KY_MSMLS
Price summary
- Price:$445,000
- Price per sq. ft.:$272.17
About this home
What an exquisite opportunity to own a brand new home in the desirable Stone Ridge Landing subdivision. This walkout home will feature LVP flooring throughout, neutral colors and an open concept floor plan. The gourmet kitchen will have white shaker style cabinetry, granite countertops, and picture window overlooking the backyard. Access to the back deck is off of the kitchen. Three spacious bedrooms are located on the main floor, along with two full bathrooms. The primary ensuite is private and has a tiled shower surround finished in the latest and greatest color schemes. The first floor laundry room is right off the garage with additional shelving and storage space. In the walkout finished lower level you will find a secondary family room, a third full bathroom, utility room and a fourth bedroom. There is a two car garage attached to the home and the builder is providing a 1 year limited builders warranty. **There are additional lots available. Please contact listing agent for more information**
Contact an agent
Home facts
- Year built:2025
- Listing ID #:1686616
- Added:272 day(s) ago
- Updated:February 17, 2026 at 07:50 PM
Rooms and interior
- Bedrooms:4
- Total bathrooms:3
- Full bathrooms:3
- Living area:3,189 sq. ft.
Heating and cooling
- Cooling:Central Air
- Heating:Electric, FORCED AIR, Natural gas
Structure and exterior
- Year built:2025
- Building area:3,189 sq. ft.
- Lot area:0.2 Acres
Finances and disclosures
- Price:$445,000
- Price per sq. ft.:$272.17
New listings near 4406 Stone Wynde Dr
- New
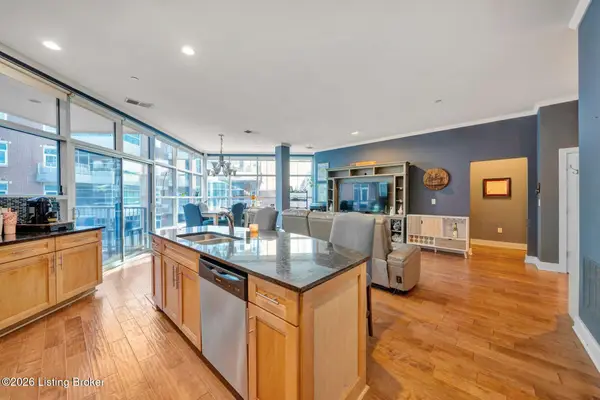 $360,000Active2 beds 2 baths1,356 sq. ft.
$360,000Active2 beds 2 baths1,356 sq. ft.324 E Main St #327, Louisville, KY 40202
MLS# 1708496Listed by: HOMEPAGE REALTY - New
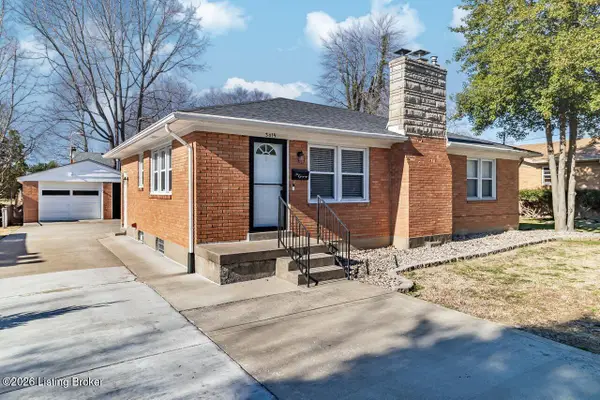 $305,000Active3 beds 2 baths2,210 sq. ft.
$305,000Active3 beds 2 baths2,210 sq. ft.3014 Mcmahan Blvd, Louisville, KY 40220
MLS# 1709182Listed by: REAL ESTATE GO TO - New
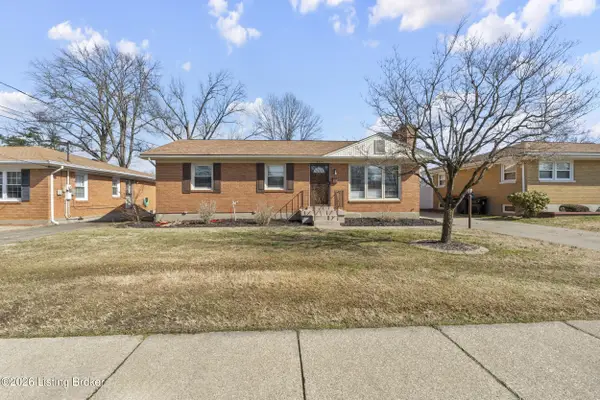 $275,000Active3 beds 2 baths1,780 sq. ft.
$275,000Active3 beds 2 baths1,780 sq. ft.4313 Lahnna Dr, Louisville, KY 40216
MLS# 1709185Listed by: DIAMOND KEY REALTORS - New
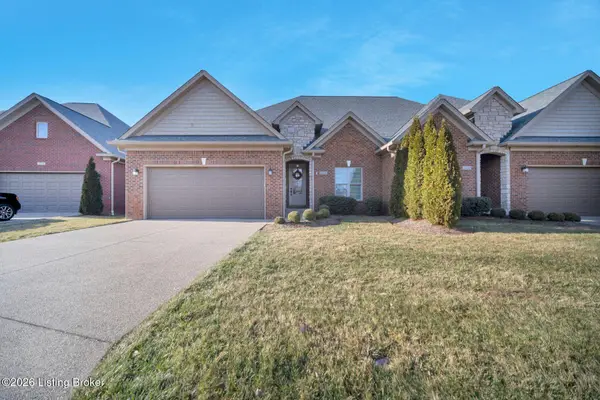 $655,000Active4 beds 3 baths3,201 sq. ft.
$655,000Active4 beds 3 baths3,201 sq. ft.2438 Tradition Cir, Louisville, KY 40245
MLS# 1709186Listed by: HOMEPAGE REALTY - New
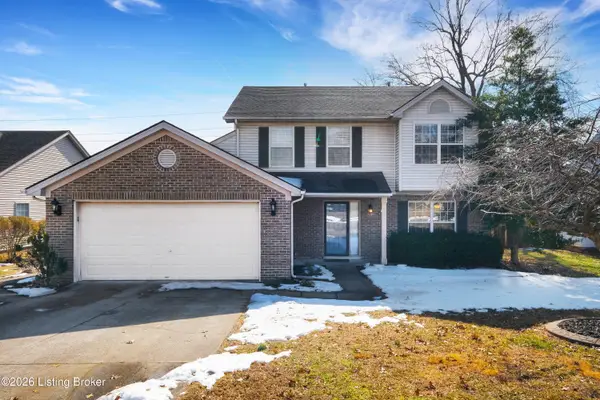 $355,000Active4 beds 3 baths2,456 sq. ft.
$355,000Active4 beds 3 baths2,456 sq. ft.9502 Hunters Trail Ct, Louisville, KY 40228
MLS# 1709176Listed by: RE SOLUTIONS LLC - New
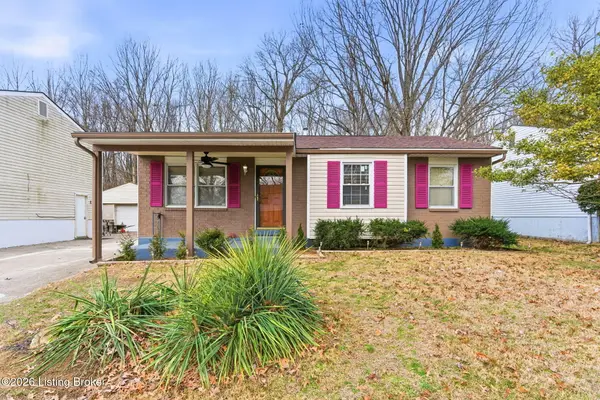 $230,000Active3 beds 1 baths1,040 sq. ft.
$230,000Active3 beds 1 baths1,040 sq. ft.8702 Bost Ln, Louisville, KY 40219
MLS# 1709177Listed by: RE/MAX PREMIER PROPERTIES - Open Sun, 2 to 4pmNew
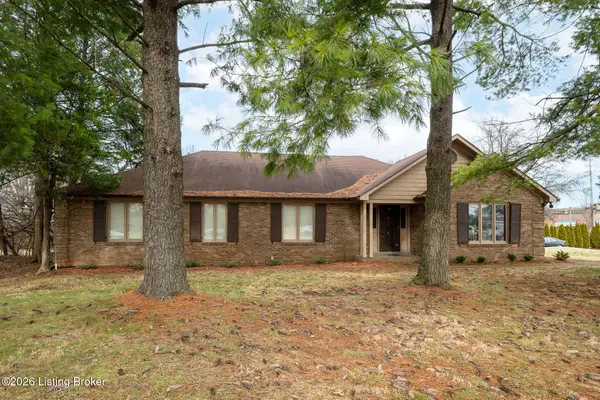 $450,000Active3 beds 2 baths2,300 sq. ft.
$450,000Active3 beds 2 baths2,300 sq. ft.1800 Rudy Ln, Louisville, KY 40207
MLS# 1709178Listed by: WHITE PICKET REAL ESTATE - New
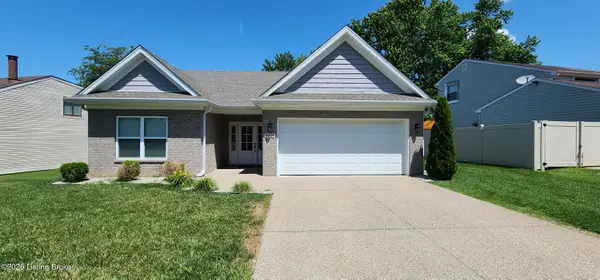 $309,900Active3 beds 2 baths1,257 sq. ft.
$309,900Active3 beds 2 baths1,257 sq. ft.9005 Raintree Dr, Louisville, KY 40220
MLS# 1709179Listed by: METRO REALTY & MANAGEMENT INC. - New
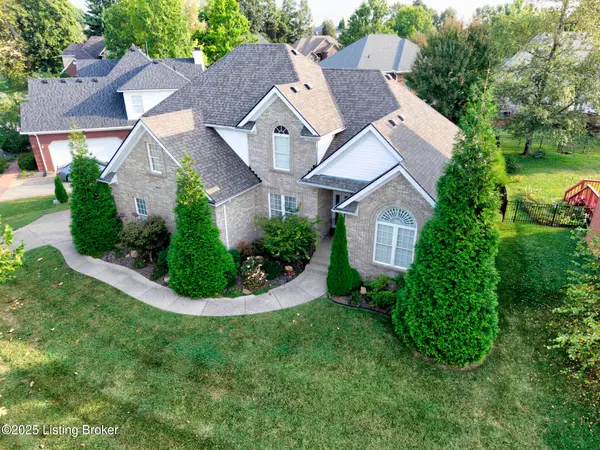 $549,900Active4 beds 4 baths3,617 sq. ft.
$549,900Active4 beds 4 baths3,617 sq. ft.4237 Pleasant Glen Dr, Louisville, KY 40299
MLS# 1709180Listed by: MAYER REALTORS - New
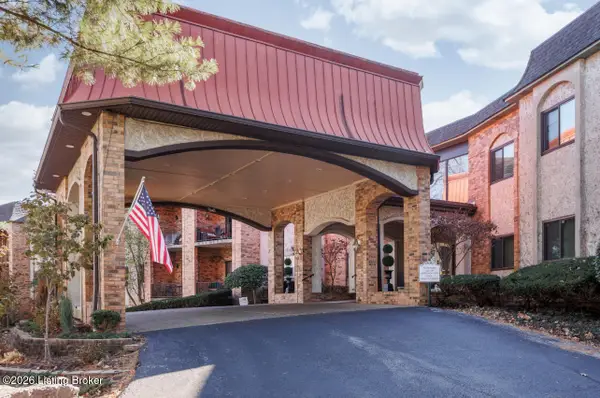 $439,000Active3 beds 2 baths1,786 sq. ft.
$439,000Active3 beds 2 baths1,786 sq. ft.5800 Coach Gate Wynde, 289, Louisville, KY 40207
MLS# 1709168Listed by: KELLER WILLIAMS COLLECTIVE

