4411 Clarene Dr, Louisville, KY 40216
Local realty services provided by:Schuler Bauer Real Estate ERA Powered
4411 Clarene Dr,Louisville, KY 40216
$275,000
- 4 Beds
- 4 Baths
- 2,735 sq. ft.
- Single family
- Pending
Listed by: keith a buckner
Office: buckner real estate services, llc.
MLS#:1702107
Source:KY_MSMLS
Price summary
- Price:$275,000
- Price per sq. ft.:$141.68
About this home
Wow!! This motivated Seller has set the price for a fast sale on this spacious 4 Bedroom, 4 Bath home that blends modern comfort with timeless style. As you step through the front door and enter the warm Living Room, you are greeted by the beautiful natural hardwood flooring that flows throughout most of the first level. The sleek Kitchen comes complete with all stainless-steel appliances that remain. Adjacent to the kitchen, the Dining Area offers a cozy setting for family meals or special occasions. The spacious Primary Bedroom has its own En-Suite Bathroom, with large vanity, tiled floor and tiled shower/tub. Also on the first level are an additional 3 Bedrooms, each with its own charm and plenty of closet space. Two additional Full Bathrooms on the first level, ensure there is maximum convenience for family and guests alike. Off the Dining Area is a wonderful Family Room, perfect for gathering, or just relaxing in a peaceful setting. A combination Laundry Room/Full Bath off the family room, has a washer & dryer that remain with this home. The partially finished Basement adds even more living space, and has finished areas ideal for your rec room, gym, and/or home office. A Half-Bath, and Kitchen Area on the basement level also add flexibility and comfort for guests or extended family. After you exit outside via the side door, you will love the enclosed patio area, which offers privacy for outdoor gatherings, or early morning coffee time. You will enjoy the nicely landscaped yard with a firepit for warmth on cool evenings, or toasting smores! The 2 Car Garage and Carport provide covered parking, and there is paved space to allow ample room for several cars on property. The Storage Shed provides the perfect space for lawn gear or outdoor storage. This spacious home offers the perfect balance of comfort, and functionality for families or those looking for space to relax and also entertain. You will also enjoy the peace of mind that comes with a one-year Choice Ultimate Home Warranty that is being provided by the Seller. This is a rare opportunity to own a home located in the peaceful and established Melody Manor neighborhood. Don't miss your opportunity...make your appointment today to view this exceptional property!
Contact an agent
Home facts
- Year built:1965
- Listing ID #:1702107
- Added:47 day(s) ago
- Updated:December 16, 2025 at 08:45 AM
Rooms and interior
- Bedrooms:4
- Total bathrooms:4
- Full bathrooms:3
- Half bathrooms:1
- Living area:2,735 sq. ft.
Heating and cooling
- Cooling:Central Air
- Heating:FORCED AIR, Natural gas
Structure and exterior
- Year built:1965
- Building area:2,735 sq. ft.
- Lot area:0.28 Acres
Utilities
- Sewer:Public Sewer
Finances and disclosures
- Price:$275,000
- Price per sq. ft.:$141.68
New listings near 4411 Clarene Dr
- New
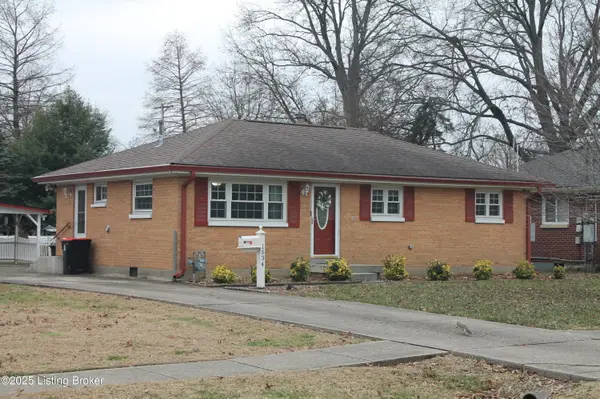 $218,900Active3 beds 2 baths1,349 sq. ft.
$218,900Active3 beds 2 baths1,349 sq. ft.1534 Anna Ln, Louisville, KY 40216
MLS# 1705354Listed by: LORENZA NEAL, REALTORS - New
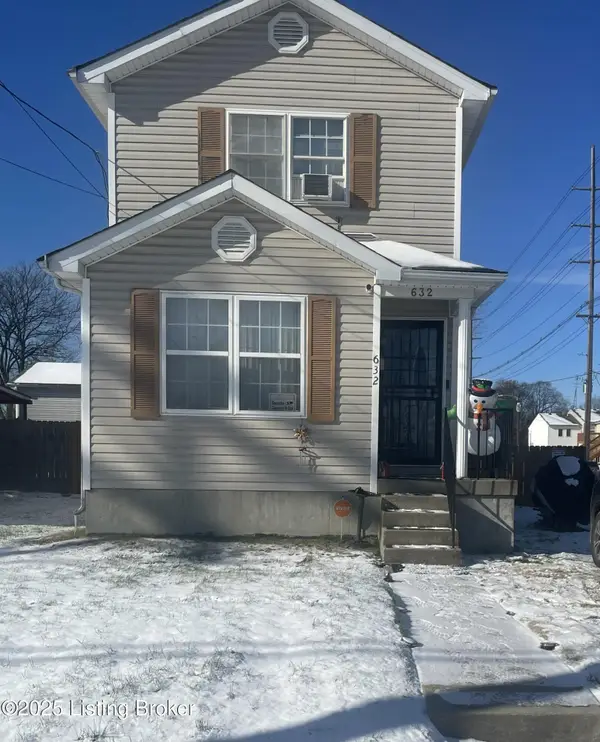 $185,500Active3 beds 2 baths1,200 sq. ft.
$185,500Active3 beds 2 baths1,200 sq. ft.632 S 15th St, Louisville, KY 40203
MLS# 1705355Listed by: CORPORATE SERVICES CONSULTANTS - New
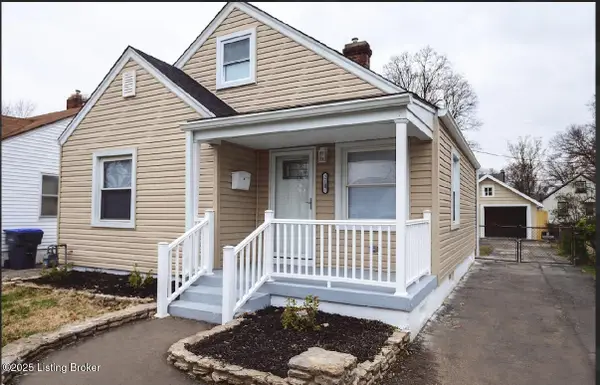 $198,900Active3 beds 2 baths1,706 sq. ft.
$198,900Active3 beds 2 baths1,706 sq. ft.2107 Ratcliffe Ave, Louisville, KY 40210
MLS# 1705353Listed by: KELLER WILLIAMS COLLECTIVE - New
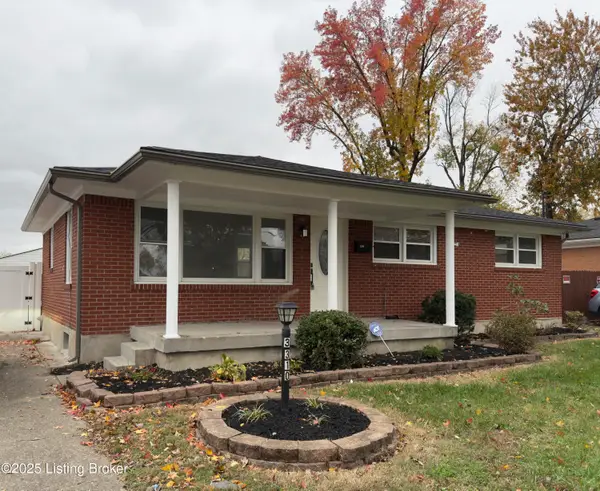 $285,000Active3 beds 2 baths2,100 sq. ft.
$285,000Active3 beds 2 baths2,100 sq. ft.3310 Donald Dr, Louisville, KY 40216
MLS# 1705351Listed by: RE/MAX PROPERTIES EAST - New
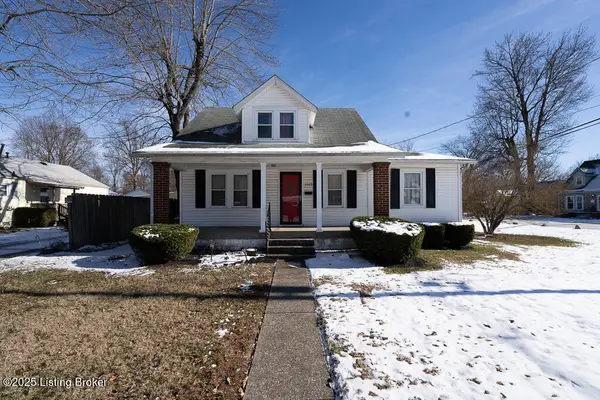 $200,000Active2 beds 2 baths1,570 sq. ft.
$200,000Active2 beds 2 baths1,570 sq. ft.5465 Bruce Ave, Louisville, KY 40214
MLS# 1705352Listed by: RE/MAX PROPERTIES EAST - New
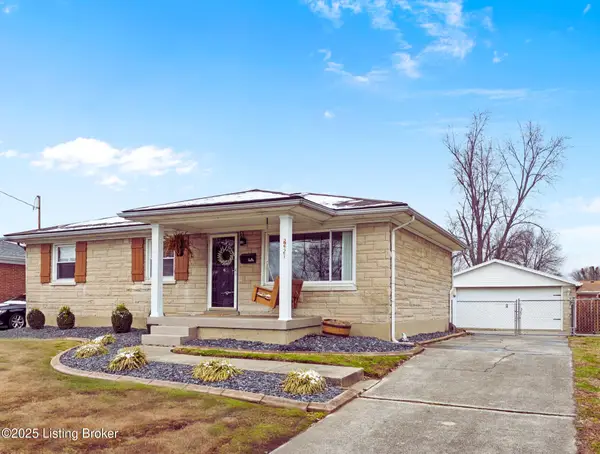 $260,000Active3 beds 2 baths1,967 sq. ft.
$260,000Active3 beds 2 baths1,967 sq. ft.2421 Mcgee Dr, Louisville, KY 40216
MLS# 1705350Listed by: NEST REALTY - New
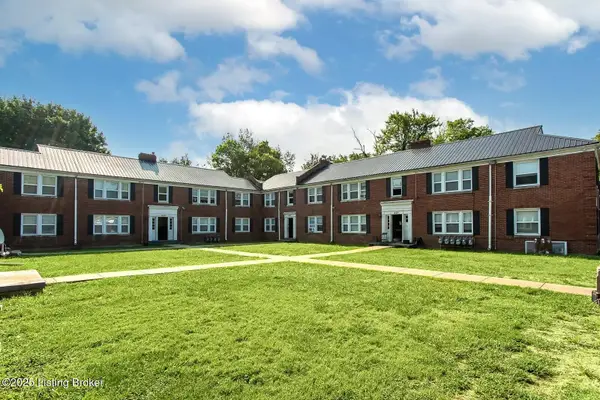 $3,095,000Active-- beds -- baths42,686 sq. ft.
$3,095,000Active-- beds -- baths42,686 sq. ft.607 S 44th St, Louisville, KY 40211
MLS# 1705346Listed by: PRG COMMERCIAL PROPERTY ADVISORS - New
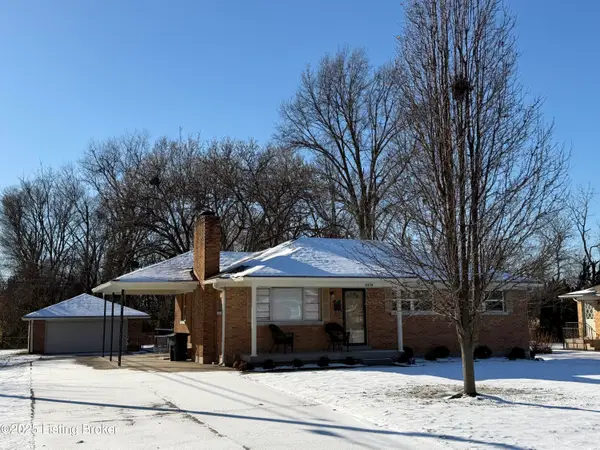 $279,985Active3 beds 1 baths2,042 sq. ft.
$279,985Active3 beds 1 baths2,042 sq. ft.8318 Smithton Rd, Louisville, KY 40219
MLS# 1705347Listed by: MORRIS REALTORS - New
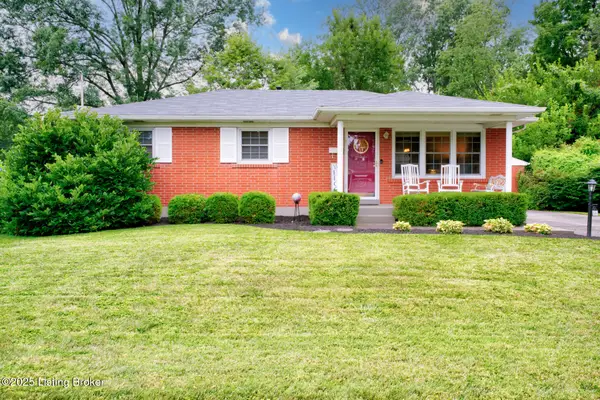 $299,999Active3 beds 2 baths1,825 sq. ft.
$299,999Active3 beds 2 baths1,825 sq. ft.5406 Trefoil Ln, Louisville, KY 40258
MLS# 1705348Listed by: STONELAKE REALTORS, LLC - New
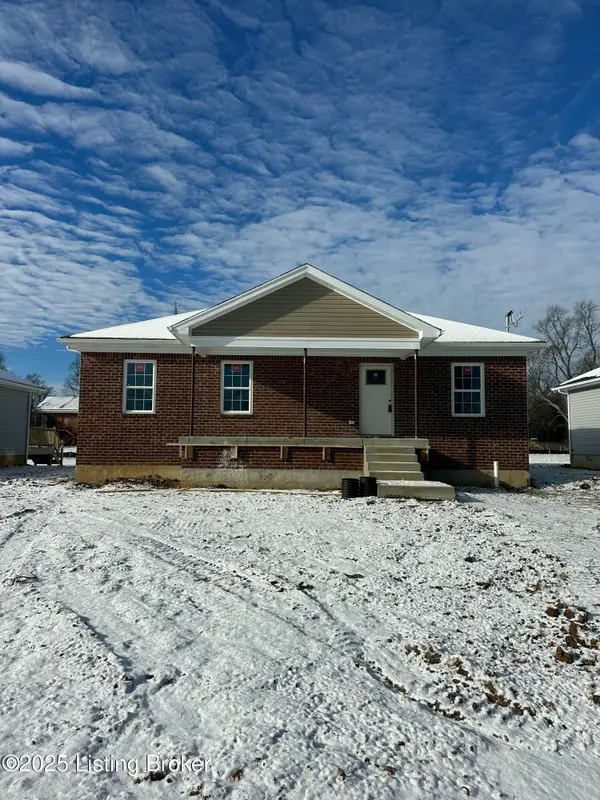 $250,000Active3 beds 2 baths1,245 sq. ft.
$250,000Active3 beds 2 baths1,245 sq. ft.4706 Quinn Dr, Louisville, KY 40216
MLS# 1705349Listed by: SICKLES INC.REALTY
