4438 Buttonbush Glen Dr, Louisville, KY 40241
Local realty services provided by:Schuler Bauer Real Estate ERA Powered
4438 Buttonbush Glen Dr,Louisville, KY 40241
$370,000
- 2 Beds
- 3 Baths
- 1,896 sq. ft.
- Single family
- Pending
Listed by: nancy schladand502-889-9049
Office: re/max properties east
MLS#:1697998
Source:KY_MSMLS
Price summary
- Price:$370,000
- Price per sq. ft.:$195.15
About this home
Welcome to the desirable Villages of Tuxford in Springhurst, where convenience meets low-maintenance living. This charming patio home offers an open and airy floorplan with spacious living and dining areas, perfect for both everyday living and entertaining. Freshly painted and brand new carpet, ,the home features comfortable bedrooms, including a first floor private primary suite with ample closet space and an en-suite bath. Bright kitchen with white cabinets, and a comfortable den, office or can be used as another bedroom! First floor laundry room is well equipped. Half Bath is perfectly placed. Upstairs you will find a large bedroom, full bathroom and another bonus room that can be used an an office or bedroom. Outside, you will find a wonderful private back patio with greenspace . Enjoy relaxing or dining al fresco, along with beautifully maintained community landscaping that requires little upkeep on your part. This is one of the most desirable private lots in the complex offering a large open area of beautiful scenery!
Located in the heart of Springhurst, you'll love being just minutes from shopping, dining, entertainment, and easy interstate access plus the added benefit of neighborhood amenities and a welcoming community atmosphere. Springhurst Club House and Tennis is included with maintenance and option to enjoy the community pool. Low monthly maintenance fee! Everything at your fingertips with this one!
Contact an agent
Home facts
- Year built:1998
- Listing ID #:1697998
- Added:63 day(s) ago
- Updated:November 15, 2025 at 08:44 AM
Rooms and interior
- Bedrooms:2
- Total bathrooms:3
- Full bathrooms:2
- Half bathrooms:1
- Living area:1,896 sq. ft.
Heating and cooling
- Cooling:Central Air
- Heating:FORCED AIR, Natural gas
Structure and exterior
- Year built:1998
- Building area:1,896 sq. ft.
- Lot area:0.11 Acres
Utilities
- Sewer:Public Sewer
Finances and disclosures
- Price:$370,000
- Price per sq. ft.:$195.15
New listings near 4438 Buttonbush Glen Dr
- New
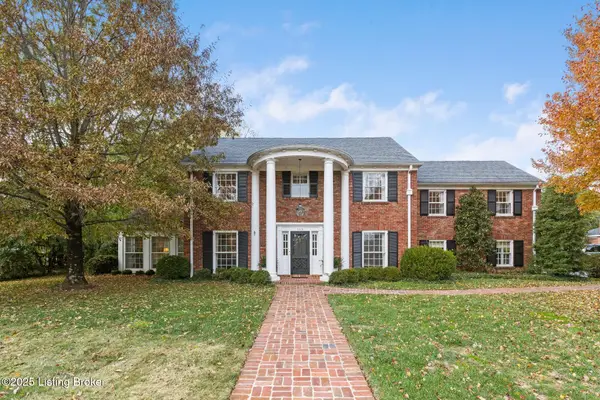 $1,765,000Active4 beds 4 baths4,634 sq. ft.
$1,765,000Active4 beds 4 baths4,634 sq. ft.145 Westwind Rd, Louisville, KY 40207
MLS# 1703244Listed by: SKELTON COMPANY REALTORS - New
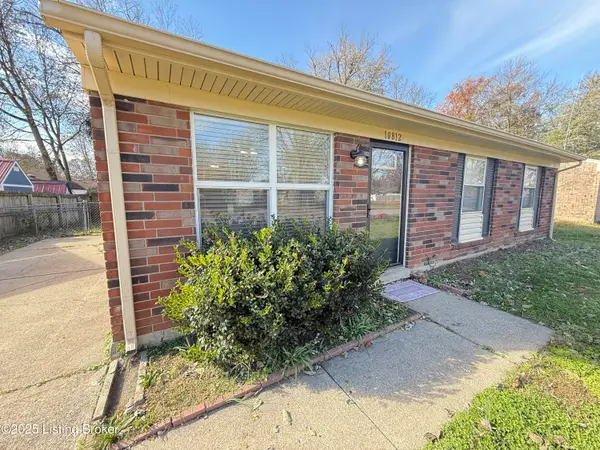 $199,900Active3 beds 1 baths1,930 sq. ft.
$199,900Active3 beds 1 baths1,930 sq. ft.10812 Dorton Dr, Louisville, KY 40272
MLS# 1703485Listed by: EXP REALTY LLC - New
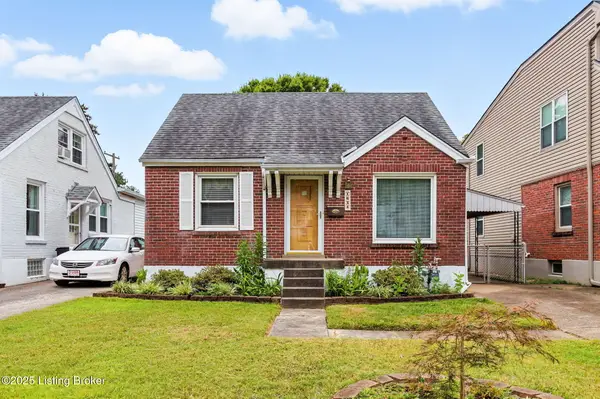 $310,000Active3 beds 1 baths1,725 sq. ft.
$310,000Active3 beds 1 baths1,725 sq. ft.1624 Deer Ln, Louisville, KY 40205
MLS# 1703480Listed by: RED EDGE REALTY - New
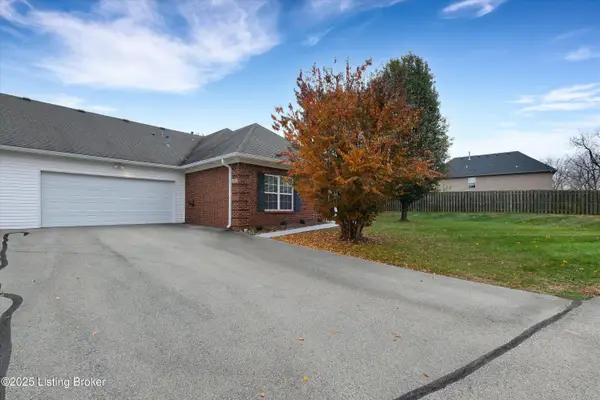 $263,000Active2 beds 2 baths1,386 sq. ft.
$263,000Active2 beds 2 baths1,386 sq. ft.8803 Jessica Way, Louisville, KY 40291
MLS# 1703135Listed by: SEMONIN REALTORS - Open Sun, 2 to 4pmNew
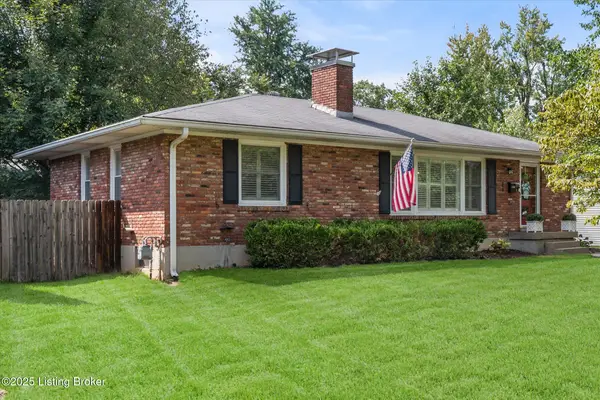 $339,900Active3 beds 1 baths1,742 sq. ft.
$339,900Active3 beds 1 baths1,742 sq. ft.328 Brunswick Rd, Louisville, KY 40207
MLS# 1703139Listed by: AT HOME LOUISVILLE - New
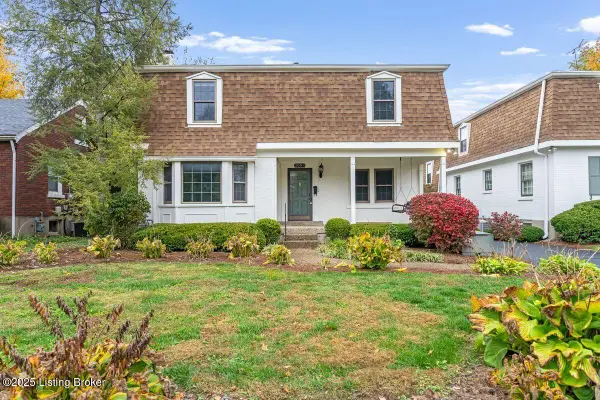 $400,000Active4 beds 3 baths2,380 sq. ft.
$400,000Active4 beds 3 baths2,380 sq. ft.209 Fairfax Ave #APT 1, Louisville, KY 40207
MLS# 1703140Listed by: HOMEPAGE REALTY - Open Sat, 12 to 2pmNew
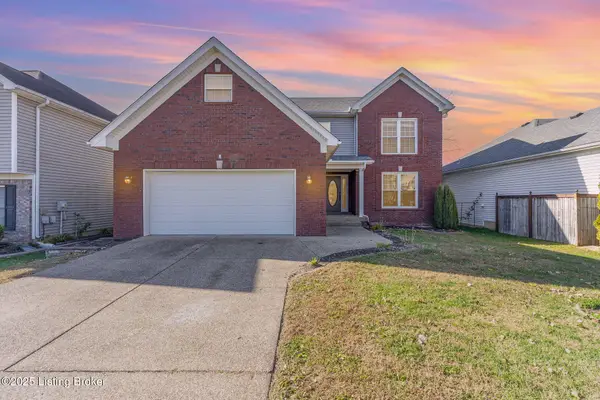 $379,000Active4 beds 3 baths2,972 sq. ft.
$379,000Active4 beds 3 baths2,972 sq. ft.8004 Village Gate Ct, Louisville, KY 40291
MLS# 1703148Listed by: KELLER WILLIAMS COLLECTIVE - Coming SoonOpen Sun, 2 to 4pm
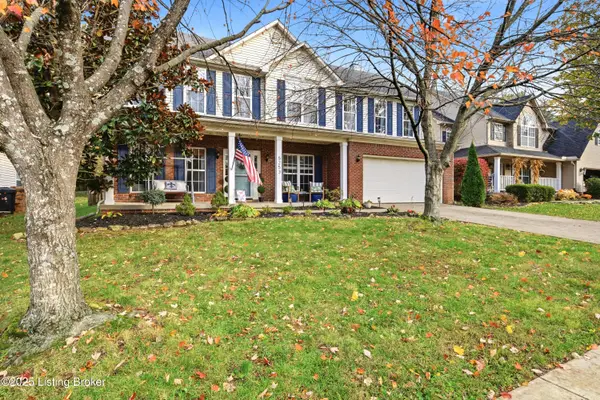 $450,000Coming Soon4 beds 3 baths
$450,000Coming Soon4 beds 3 baths5253 Craigs Creek Dr, Louisville, KY 40241
MLS# 1703157Listed by: WHITE PICKET REAL ESTATE - Open Sun, 2 to 4pmNew
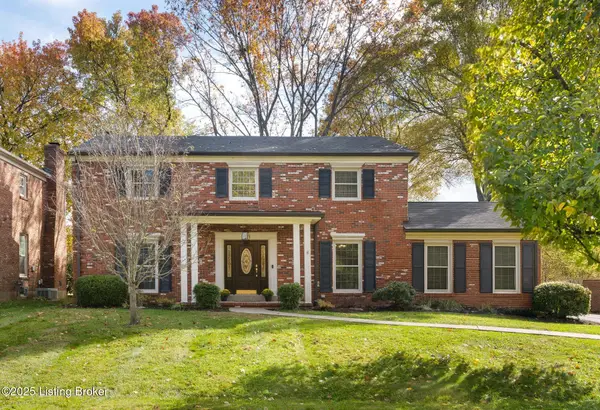 $469,000Active4 beds 3 baths3,141 sq. ft.
$469,000Active4 beds 3 baths3,141 sq. ft.11018 Brechin Rd, Louisville, KY 40243
MLS# 1703186Listed by: SEMONIN REALTORS - New
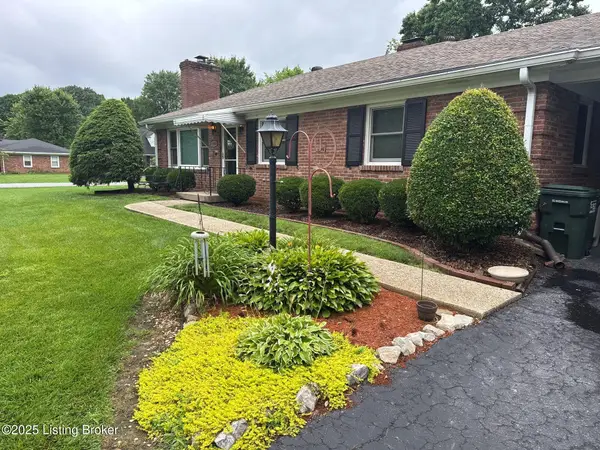 $318,991Active3 beds 2 baths2,001 sq. ft.
$318,991Active3 beds 2 baths2,001 sq. ft.4305 Darbrook Rd, Louisville, KY 40207
MLS# 1703210Listed by: DREAM J P PIRTLE REALTORS
