4506 High Top Ct, Louisville, KY 40299
Local realty services provided by:Schuler Bauer Real Estate ERA Powered
4506 High Top Ct,Louisville, KY 40299
$490,000
- 4 Beds
- 4 Baths
- - sq. ft.
- Single family
- Sold
Listed by: melissa lapinsky
Office: red edge realty
MLS#:1702237
Source:KY_MSMLS
Sorry, we are unable to map this address
Price summary
- Price:$490,000
About this home
Welcome to the highly sought-after Stone Lakes neighborhood! This beautiful home offers plenty of space for the growing family with 4 bedrooms and 4 bathrooms, including a main-floor primary suite for comfort and convenience. The primary bedroom features a spacious en-suite bathroom with double sinks, a relaxing jetted tub, a separate shower, and a large walk-in closet that offers ample storage. The open floor plan highlights a vaulted great room filled with natural light and a formal dining room—perfect for holiday gatherings. The kitchen provides an abundance of cabinetry and counter space, opening to a covered deck that overlooks a great-sized fenced backyard, ideal for children, pets or entertaining. Upstairs, you'll find three generously sized bedrooms and a full bath, each offering plenty of closet space. The finished walk-out basement adds even more versatility with a family room, game room, full bath, and two storage rooms that could easily be finished for additional living area. Located in one of the area's most desirable neighborhoods, this home combines space, style, and function all just minutes from parks, schools, and shopping.
Contact an agent
Home facts
- Year built:2005
- Listing ID #:1702237
- Added:50 day(s) ago
- Updated:December 20, 2025 at 01:41 AM
Rooms and interior
- Bedrooms:4
- Total bathrooms:4
- Full bathrooms:3
- Half bathrooms:1
Heating and cooling
- Cooling:Central Air
- Heating:FORCED AIR, Natural gas
Structure and exterior
- Year built:2005
Utilities
- Sewer:Public Sewer
Finances and disclosures
- Price:$490,000
New listings near 4506 High Top Ct
- New
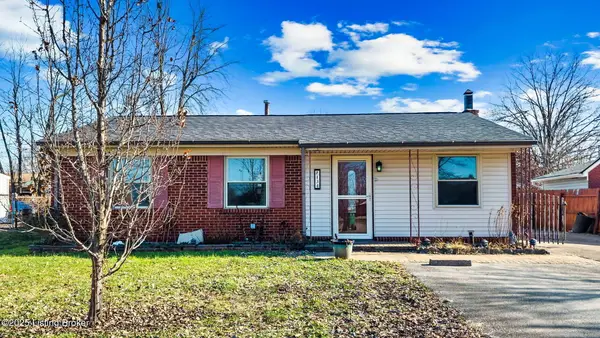 $184,900Active3 beds 1 baths925 sq. ft.
$184,900Active3 beds 1 baths925 sq. ft.134 Hillside Ln, Louisville, KY 40229
MLS# 1705603Listed by: 1 PERCENT LISTS PURPLE DOOR - New
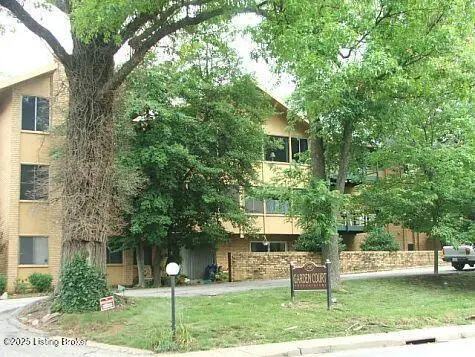 $30,000Active1 beds 1 baths669 sq. ft.
$30,000Active1 beds 1 baths669 sq. ft.2505 Brownsboro Rd #APT B5, Louisville, KY 40206
MLS# 1705606Listed by: WHITE PICKET REAL ESTATE - New
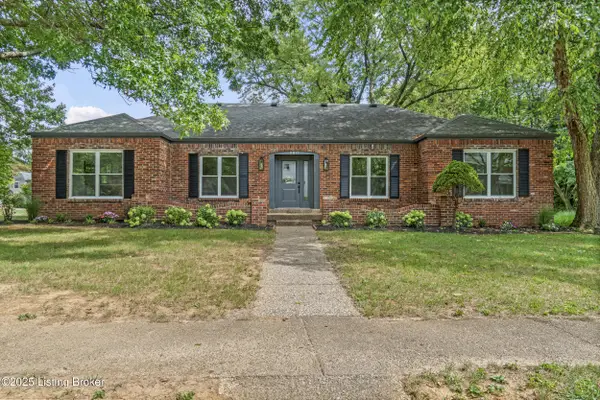 $514,900Active3 beds 3 baths3,557 sq. ft.
$514,900Active3 beds 3 baths3,557 sq. ft.8812 Swan Hill Rd, Louisville, KY 40241
MLS# 1705597Listed by: GREENTREE REAL ESTATE SERVICES - New
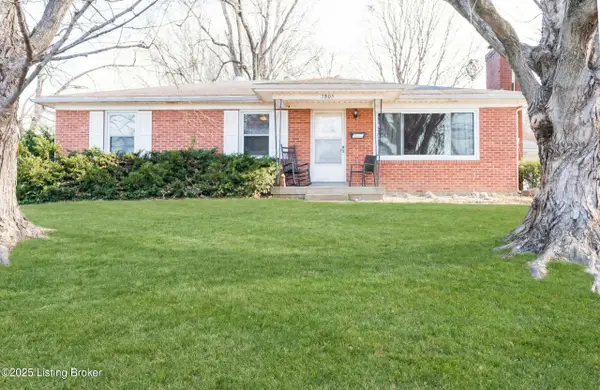 Listed by ERA$255,000Active3 beds 2 baths1,804 sq. ft.
Listed by ERA$255,000Active3 beds 2 baths1,804 sq. ft.7805 Cedar Brook Dr, Louisville, KY 40219
MLS# 1705598Listed by: SCHULER BAUER REAL ESTATE SERVICES ERA POWERED - New
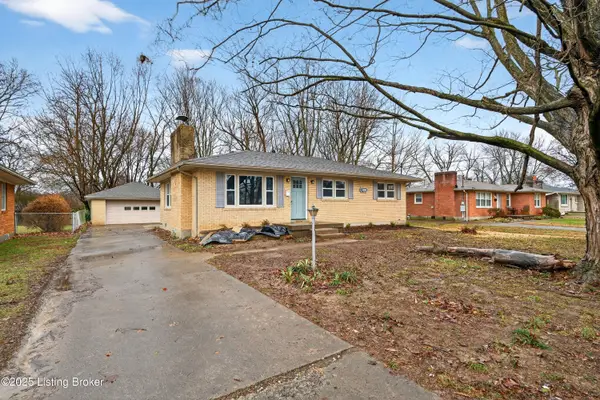 $229,000Active3 beds 1 baths1,050 sq. ft.
$229,000Active3 beds 1 baths1,050 sq. ft.7919 Daffodil Dr, Louisville, KY 40258
MLS# 1705599Listed by: KELLER WILLIAMS COLLECTIVE - New
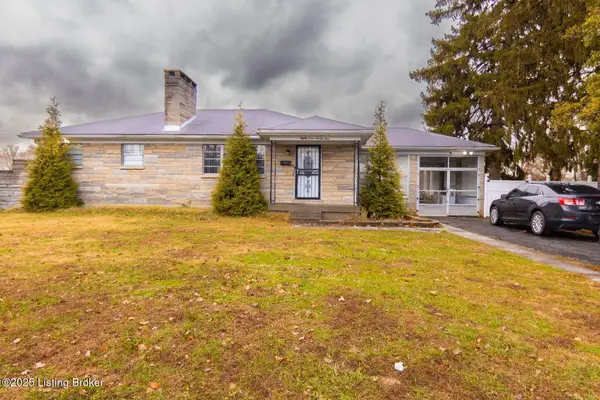 $245,000Active3 beds 3 baths2,530 sq. ft.
$245,000Active3 beds 3 baths2,530 sq. ft.8429 Newstead Ave, Louisville, KY 40219
MLS# 1705591Listed by: AMERICUS REALTY GROUP - New
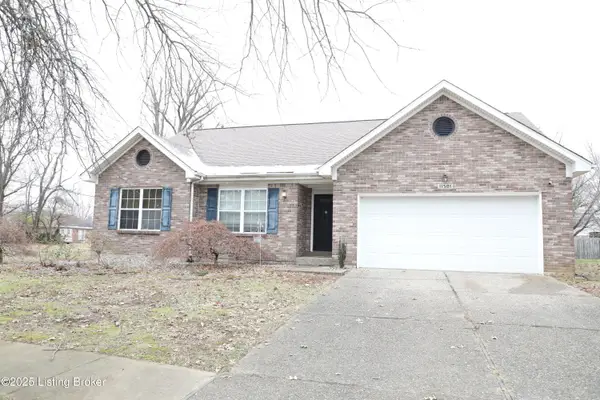 $345,000Active3 beds 2 baths1,351 sq. ft.
$345,000Active3 beds 2 baths1,351 sq. ft.11501 Halifax Dr, Louisville, KY 40245
MLS# 1705593Listed by: UNITED REAL ESTATE LOUISVILLE - New
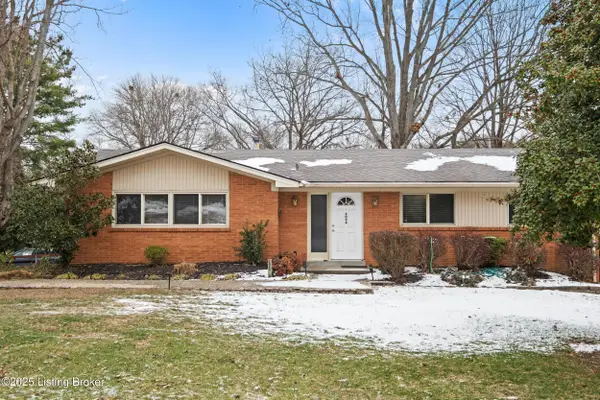 $450,000Active3 beds 3 baths2,666 sq. ft.
$450,000Active3 beds 3 baths2,666 sq. ft.4094 Gilman Ave, Louisville, KY 40207
MLS# 1705594Listed by: NEST REALTY - New
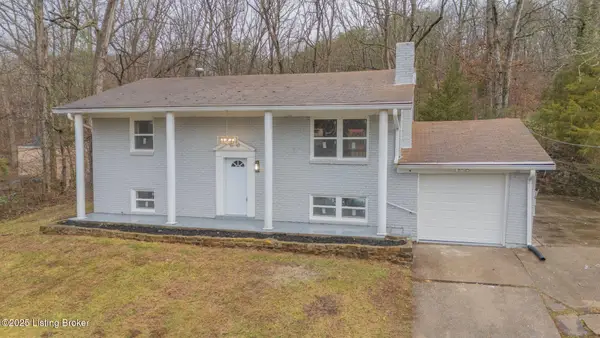 $358,000Active3 beds 2 baths1,850 sq. ft.
$358,000Active3 beds 2 baths1,850 sq. ft.8221 Saint Anthonys Church Rd, Louisville, KY 40214
MLS# 1705595Listed by: AMERICUS REALTY GROUP - Open Sat, 1 to 3pmNew
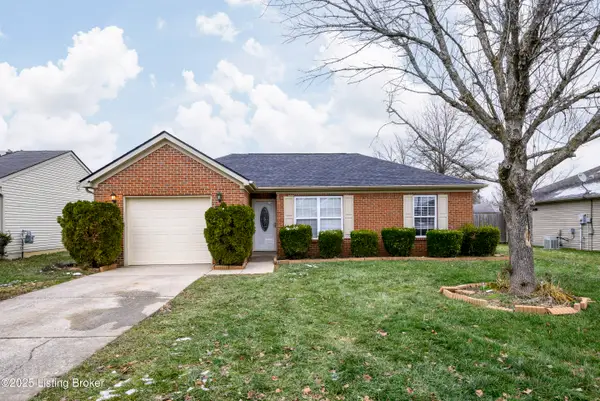 $226,400Active3 beds 2 baths1,174 sq. ft.
$226,400Active3 beds 2 baths1,174 sq. ft.4509 Shelvis Dr, Louisville, KY 40216
MLS# 1705585Listed by: AMERICUS REALTY GROUP
