4513 Swako Ln, Louisville, KY 40216
Local realty services provided by:Schuler Bauer Real Estate ERA Powered
4513 Swako Ln,Louisville, KY 40216
$260,000
- 3 Beds
- 3 Baths
- 1,888 sq. ft.
- Single family
- Active
Listed by:caleb lawson
Office:red edge realty
MLS#:1700386
Source:KY_MSMLS
Price summary
- Price:$260,000
- Price per sq. ft.:$227.27
About this home
Welcome home to this beautifully maintained Bedford stone raised ranch in the desirable Cloverleaf neighborhood!! Lovingly cared for by its original owner for over 50 years, this home combines classic character with thoughtful updates for today's living. Featuring 3 bedrooms and 2.5 bathrooms, this home offers a comfortable and functional layout. Step inside from the covered front porch into a spacious living room that flows seamlessly into the dining area and kitchen. The kitchen boasts abundant cabinet and counter space, along with a convenient secondary prep area perfect for a coffee bar or buffet setup. Down the hall, you will find the primary bedroom with an en suite half bath, plus two additional bedrooms and a full hall bath. The finished walkout basement expands the living space with a large great room featuring a wood-burning Buck Stove, a flex room that can serve as a 4th bedroom if needed(no egress), and a laundry area. Enjoy outdoor living on the large rear deck overlooking a flat, fully-fenced backyard, ideal for pets, play, or entertaining. Additional highlights include a new roof and HVAC system (2025), and an attached two-car garage. This exceptionally cared for home is move-in ready and perfectly suited for families seeking space, comfort, and a convenience. Don't miss your opportunity to make this Cloverleaf gem your new home! Schedule your private showing today before it's too late!
Contact an agent
Home facts
- Year built:1974
- Listing ID #:1700386
- Added:1 day(s) ago
- Updated:October 10, 2025 at 01:41 AM
Rooms and interior
- Bedrooms:3
- Total bathrooms:3
- Full bathrooms:2
- Half bathrooms:1
- Living area:1,888 sq. ft.
Heating and cooling
- Cooling:Central Air, Heat Pump
- Heating:Electric, FORCED AIR, Heat Pump
Structure and exterior
- Year built:1974
- Building area:1,888 sq. ft.
- Lot area:0.14 Acres
Utilities
- Sewer:Public Sewer
Finances and disclosures
- Price:$260,000
- Price per sq. ft.:$227.27
New listings near 4513 Swako Ln
- New
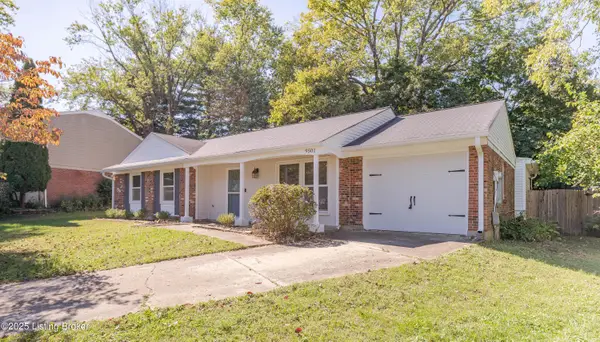 $315,000Active4 beds 3 baths1,707 sq. ft.
$315,000Active4 beds 3 baths1,707 sq. ft.9501 Chadbourn Ct, Louisville, KY 40223
MLS# 1700385Listed by: FAMILY REALTY LLC 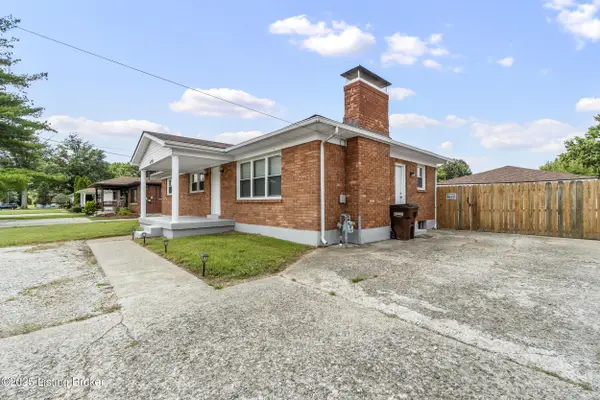 $249,900Pending3 beds 1 baths1,150 sq. ft.
$249,900Pending3 beds 1 baths1,150 sq. ft.6206 Upper Hunters, Louisville, KY 40216
MLS# 1700384Listed by: HENDERSON REALTY SERVICE LLC- New
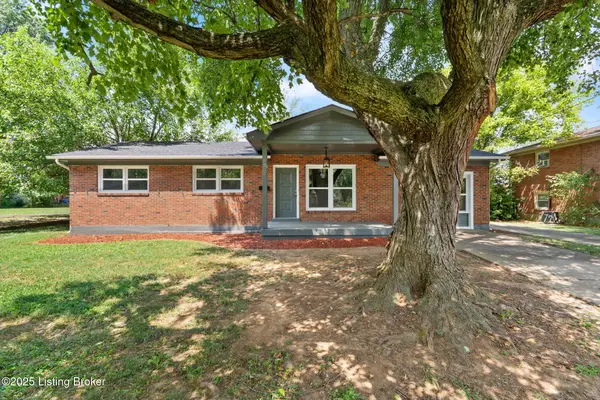 $248,000Active4 beds 2 baths1,472 sq. ft.
$248,000Active4 beds 2 baths1,472 sq. ft.6205 Manse Dr, Louisville, KY 40258
MLS# 1700382Listed by: GREENTREE REAL ESTATE SERVICES - New
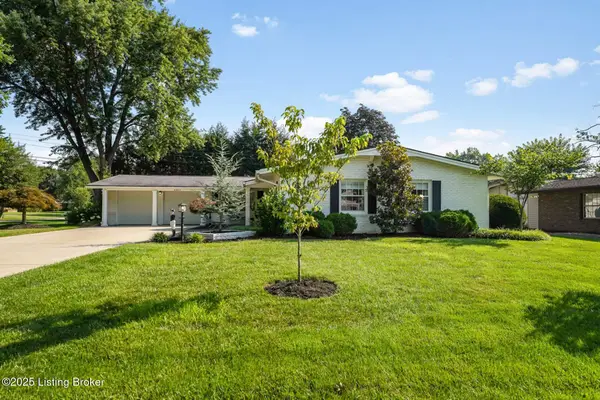 $589,000Active3 beds 2 baths1,760 sq. ft.
$589,000Active3 beds 2 baths1,760 sq. ft.6801 Bedford Ln, Louisville, KY 40222
MLS# 1700383Listed by: HOMEPAGE REALTY - New
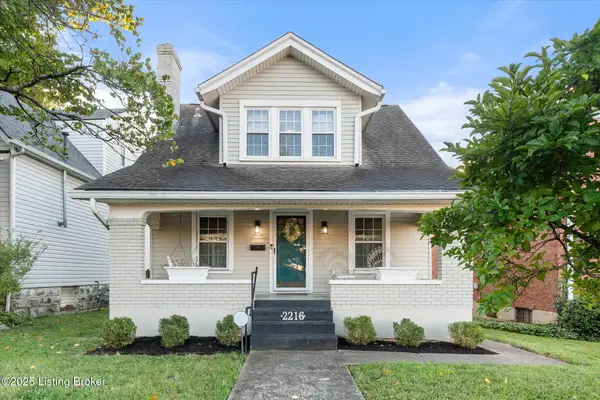 $315,000Active2 beds 1 baths1,069 sq. ft.
$315,000Active2 beds 1 baths1,069 sq. ft.2216 Kaelin Ave, Louisville, KY 40205
MLS# 1700375Listed by: EDELEN & EDELEN REALTORS - New
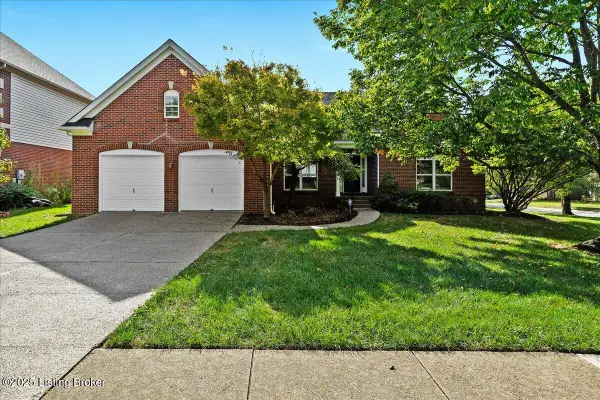 $619,000Active4 beds 3 baths2,800 sq. ft.
$619,000Active4 beds 3 baths2,800 sq. ft.9917 White Blossom Blvd, Louisville, KY 40241
MLS# 1700376Listed by: THINK REAL ESTATE LLC - New
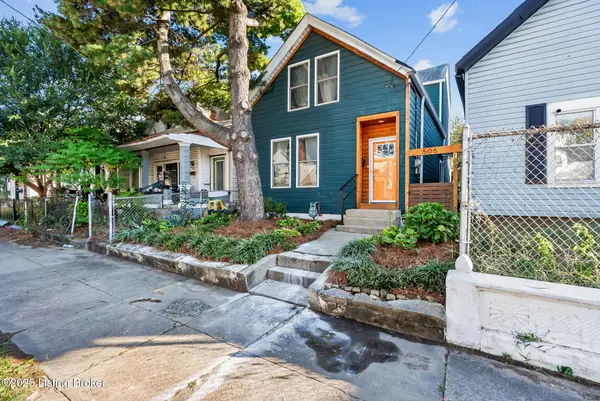 $334,900Active3 beds 2 baths2,159 sq. ft.
$334,900Active3 beds 2 baths2,159 sq. ft.506 E Ormsby Ave, Louisville, KY 40203
MLS# 1700377Listed by: HOUSING ASSOCIATES - New
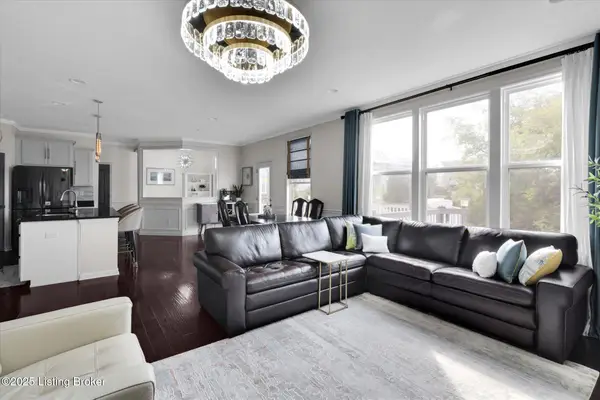 $505,000Active3 beds 3 baths2,632 sq. ft.
$505,000Active3 beds 3 baths2,632 sq. ft.16212 Rockcrest View Ln, Louisville, KY 40245
MLS# 1700378Listed by: KELLER WILLIAMS LOUISVILLE EAST - New
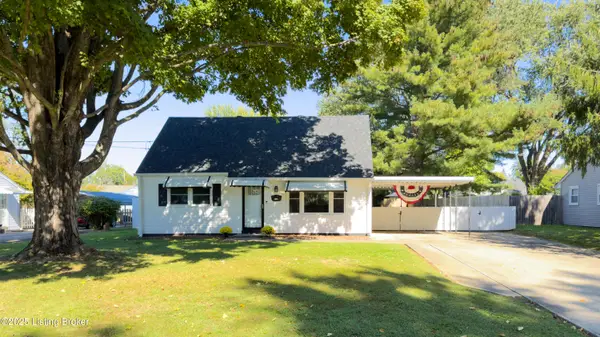 $210,000Active2 beds 1 baths850 sq. ft.
$210,000Active2 beds 1 baths850 sq. ft.5411 Bold Venture Rd, Louisville, KY 40272
MLS# 1700380Listed by: RE/MAX PROPERTIES EAST
