4540 S 3rd St, Louisville, KY 40214
Local realty services provided by:Schuler Bauer Real Estate ERA Powered
4540 S 3rd St,Louisville, KY 40214
$265,000
- 2 Beds
- 2 Baths
- 2,411 sq. ft.
- Single family
- Pending
Listed by: the ormerod team
Office: lenihan sotheby's international realty
MLS#:1698460
Source:KY_MSMLS
Price summary
- Price:$265,000
- Price per sq. ft.:$109.91
About this home
Located on a spacious lot in the popular Beechmont neighborhood, this architecturally charming home features large rooms and lots of opportunity! The appealing facade warmly invites guests inside via the large front porch. Once inside, you'll find the large living room with a bay window, brick fireplace, and original exposed beams. Up a few stairs, the formal dining room is the perfect place for hosting your next dinner party. The kitchen boasts ample cabinetry, stainless steel appliances, and a walk-in storage/pantry area. A family room, full bathroom, and mudroom with access to the deck and rear yard complete this level. Upstairs, you'll find two generously sized bedrooms, a full bathroom, and a bonus space that could be a great third bedroom (no closet) or home office. The basement affords a new buyer potential for lots of additional living space. The fully fenced-in backyard includes a 1.5 car garage, covered carport, and flat lawn. A wonderful opportunity to call this house your new home!
Contact an agent
Home facts
- Year built:1922
- Listing ID #:1698460
- Added:440 day(s) ago
- Updated:November 15, 2025 at 08:45 AM
Rooms and interior
- Bedrooms:2
- Total bathrooms:2
- Full bathrooms:2
- Living area:2,411 sq. ft.
Heating and cooling
- Cooling:Central Air
- Heating:FORCED AIR, Natural gas
Structure and exterior
- Year built:1922
- Building area:2,411 sq. ft.
- Lot area:0.29 Acres
Utilities
- Sewer:Public Sewer
Finances and disclosures
- Price:$265,000
- Price per sq. ft.:$109.91
New listings near 4540 S 3rd St
- New
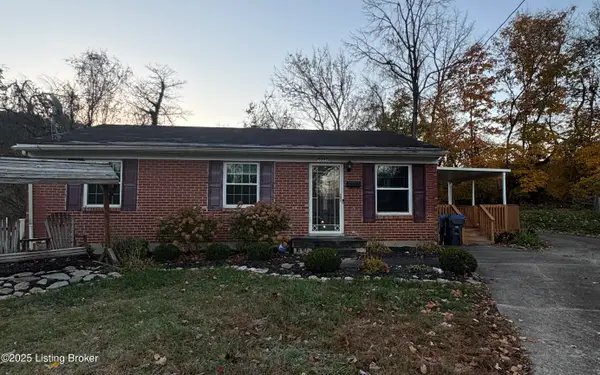 $199,900Active4 beds 2 baths1,800 sq. ft.
$199,900Active4 beds 2 baths1,800 sq. ft.5302 Wiseman Ct, Louisville, KY 40272
MLS# 1703488Listed by: MINT REAL ESTATE GROUP - New
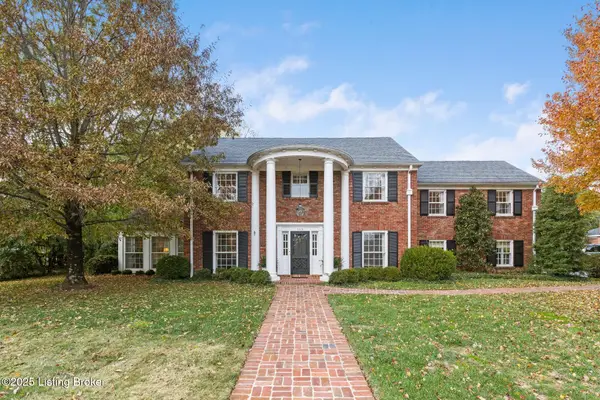 $1,765,000Active4 beds 4 baths4,634 sq. ft.
$1,765,000Active4 beds 4 baths4,634 sq. ft.145 Westwind Rd, Louisville, KY 40207
MLS# 1703244Listed by: SKELTON COMPANY REALTORS - New
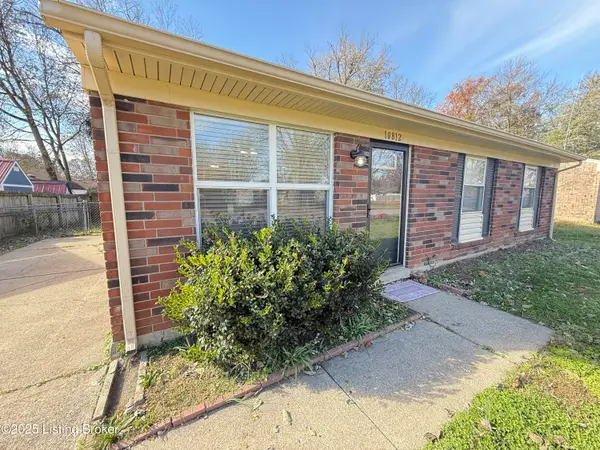 $199,900Active3 beds 1 baths1,930 sq. ft.
$199,900Active3 beds 1 baths1,930 sq. ft.10812 Dorton Dr, Louisville, KY 40272
MLS# 1703485Listed by: EXP REALTY LLC - New
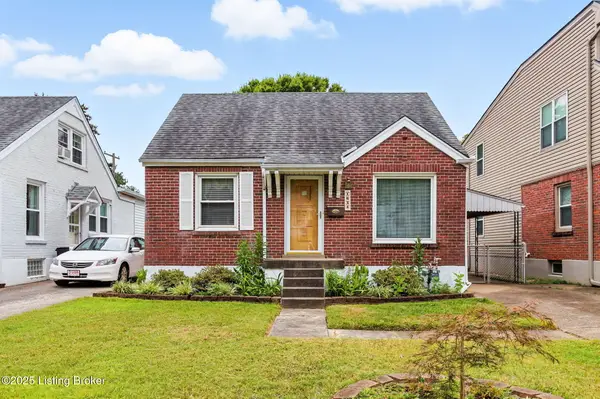 $310,000Active3 beds 1 baths1,725 sq. ft.
$310,000Active3 beds 1 baths1,725 sq. ft.1624 Deer Ln, Louisville, KY 40205
MLS# 1703480Listed by: RED EDGE REALTY - New
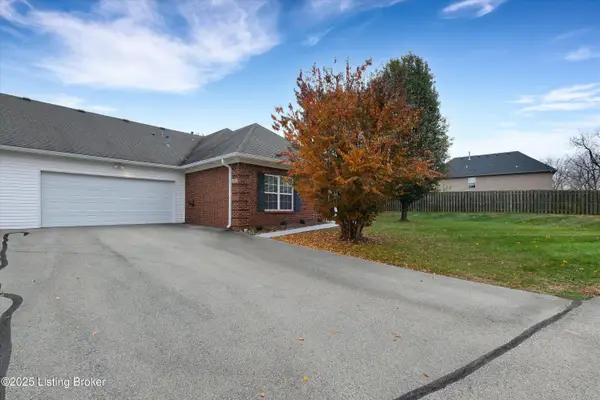 $263,000Active2 beds 2 baths1,386 sq. ft.
$263,000Active2 beds 2 baths1,386 sq. ft.8803 Jessica Way, Louisville, KY 40291
MLS# 1703135Listed by: SEMONIN REALTORS - Open Sun, 2 to 4pmNew
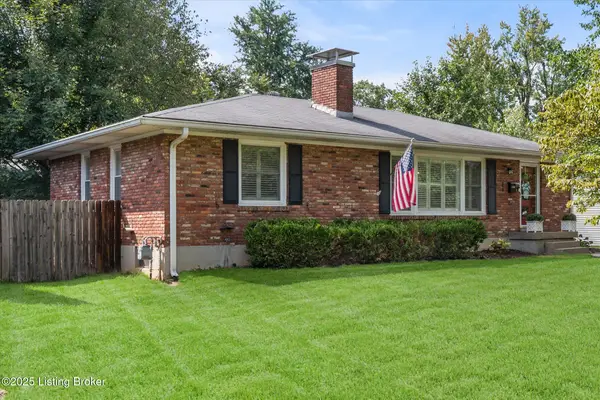 $339,900Active3 beds 1 baths1,742 sq. ft.
$339,900Active3 beds 1 baths1,742 sq. ft.328 Brunswick Rd, Louisville, KY 40207
MLS# 1703139Listed by: AT HOME LOUISVILLE - New
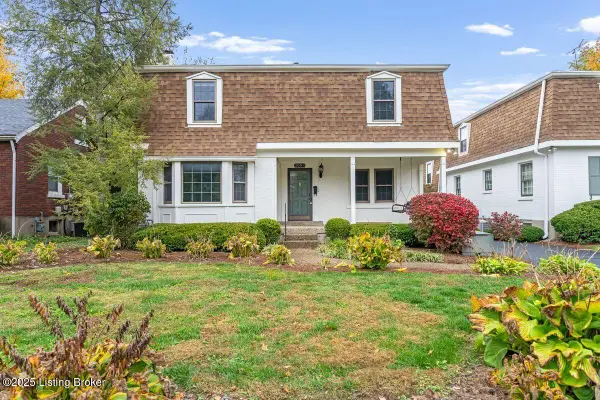 $400,000Active4 beds 3 baths2,380 sq. ft.
$400,000Active4 beds 3 baths2,380 sq. ft.209 Fairfax Ave #APT 1, Louisville, KY 40207
MLS# 1703140Listed by: HOMEPAGE REALTY - Open Sat, 12 to 2pmNew
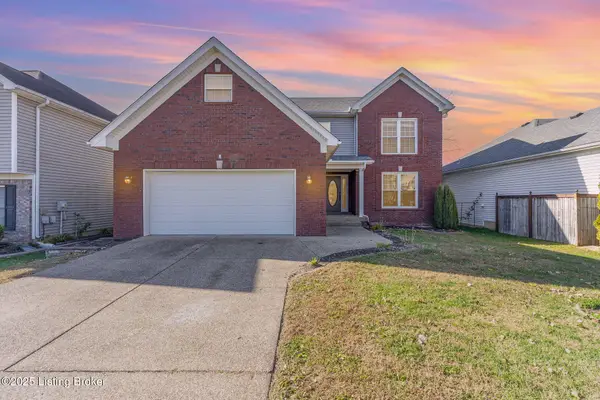 $379,000Active4 beds 3 baths2,972 sq. ft.
$379,000Active4 beds 3 baths2,972 sq. ft.8004 Village Gate Ct, Louisville, KY 40291
MLS# 1703148Listed by: KELLER WILLIAMS COLLECTIVE - Coming SoonOpen Sun, 2 to 4pm
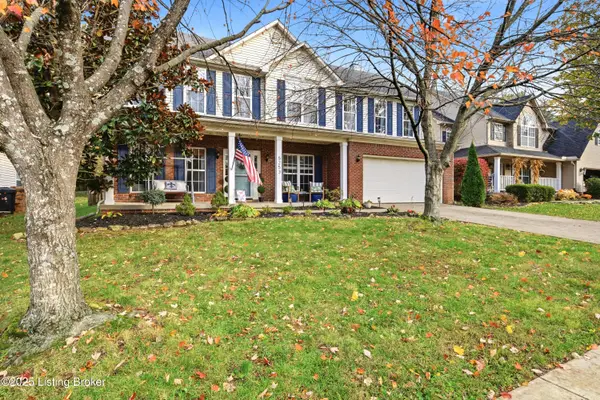 $450,000Coming Soon4 beds 3 baths
$450,000Coming Soon4 beds 3 baths5253 Craigs Creek Dr, Louisville, KY 40241
MLS# 1703157Listed by: WHITE PICKET REAL ESTATE - Open Sun, 2 to 4pmNew
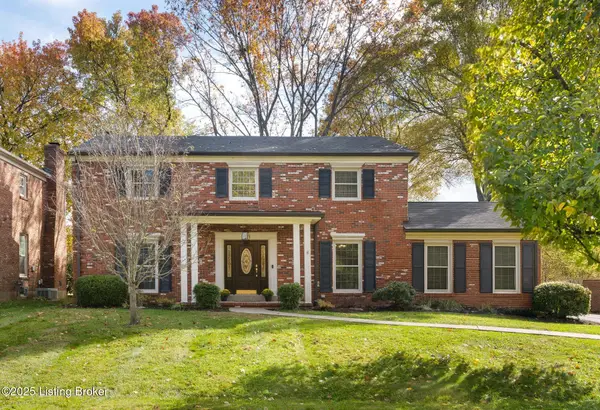 $469,000Active4 beds 3 baths3,141 sq. ft.
$469,000Active4 beds 3 baths3,141 sq. ft.11018 Brechin Rd, Louisville, KY 40243
MLS# 1703186Listed by: SEMONIN REALTORS
