4600 Delphene Cir, Louisville, KY 40241
Local realty services provided by:Schuler Bauer Real Estate ERA Powered
4600 Delphene Cir,Louisville, KY 40241
$724,900
- 3 Beds
- 4 Baths
- 3,819 sq. ft.
- Single family
- Pending
Listed by:matthew hoagland
Office:re/max premier properties
MLS#:1697984
Source:KY_MSMLS
Price summary
- Price:$724,900
- Price per sq. ft.:$270.99
About this home
Don't miss this beautifully maintained home in the highly desirable Asbury Park neighborhood! You'll love the open floorplan and cozy layout of this home. Gorgeous great room with gas fireplace, great built-ins, and meticulous trim. 10' ceilings lead you to a large formal dining area and dream kitchen with extended height cabinetry and quartz countertops. Stainless steel appliances, double oven, microwave, dw , and wine cooler. Huge pantry. Large primary bedroom and bath. dual vanity, make up area, garden tub, and walk-in separate shower. separate walk in closets. Relax in the sun room/ patio area, or on the large covered front porch. 2 large bedrooms, full bath, and walk-in closets highlight the 2nd floor accessed by a stately staircase. Finished basement w/family room....more office, full bath, and bonus room plus storage area. home features 2 car garage. Tankless and a traditional water heater. prewired stereo system throughout. This home is fee simple, HOA takes care of front mowing, flowers, common areas with gazebos and neighborhood pool. treed walkways make for a spectacular setting. shared driveway agreement. This one won't last
Contact an agent
Home facts
- Year built:2002
- Listing ID #:1697984
- Added:13 day(s) ago
- Updated:September 16, 2025 at 02:14 PM
Rooms and interior
- Bedrooms:3
- Total bathrooms:4
- Full bathrooms:3
- Half bathrooms:1
- Living area:3,819 sq. ft.
Heating and cooling
- Cooling:Central Air
- Heating:FORCED AIR, Natural gas
Structure and exterior
- Year built:2002
- Building area:3,819 sq. ft.
- Lot area:0.19 Acres
Utilities
- Sewer:Public Sewer
Finances and disclosures
- Price:$724,900
- Price per sq. ft.:$270.99
New listings near 4600 Delphene Cir
- New
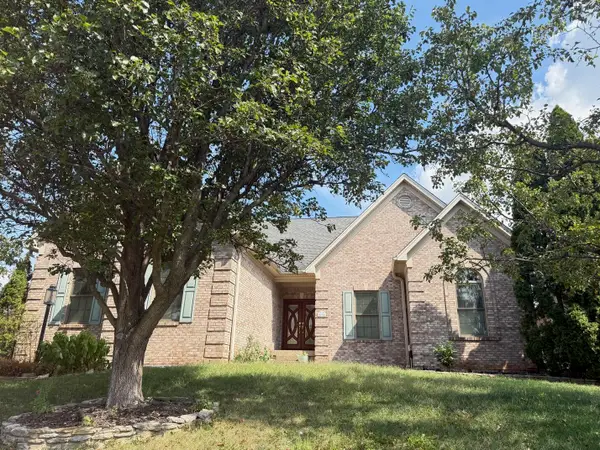 $575,000Active3 beds 4 baths3,988 sq. ft.
$575,000Active3 beds 4 baths3,988 sq. ft.8606 Binnacle Court, Louisville, KY 40220
MLS# 25502177Listed by: CENTURY 21 COMMONWEALTH R E - New
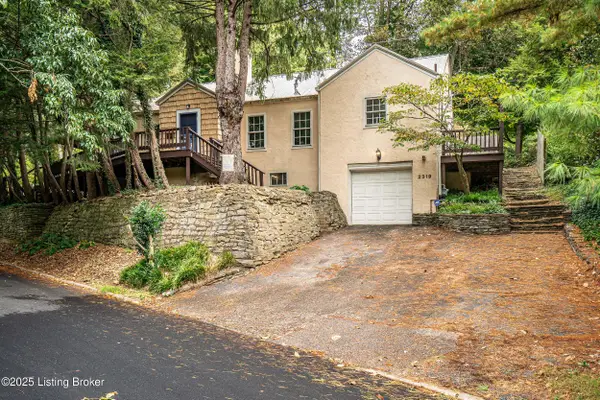 $395,000Active2 beds 2 baths1,480 sq. ft.
$395,000Active2 beds 2 baths1,480 sq. ft.2319 Cross Hill Rd, Louisville, KY 40206
MLS# 1699130Listed by: KENTUCKY SELECT PROPERTIES - New
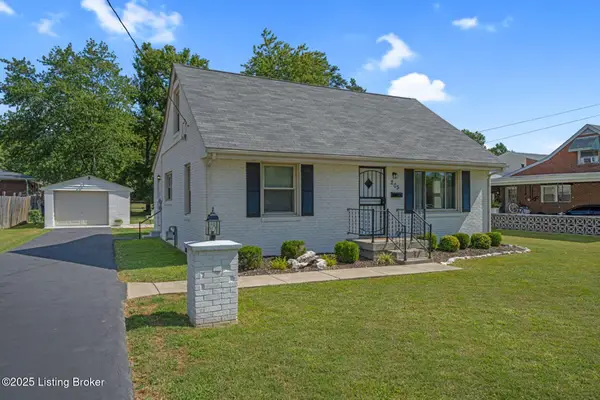 $225,000Active3 beds 1 baths1,465 sq. ft.
$225,000Active3 beds 1 baths1,465 sq. ft.205 Marytena Dr, Louisville, KY 40214
MLS# 1699133Listed by: HOMEPAGE REALTY - New
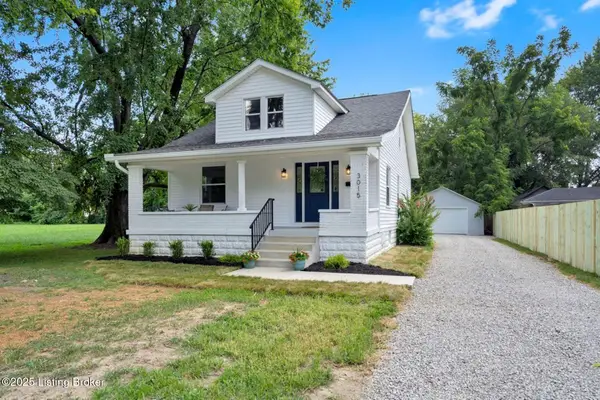 $259,000Active4 beds 2 baths1,644 sq. ft.
$259,000Active4 beds 2 baths1,644 sq. ft.3015 Wurtele Ave, Louisville, KY 40216
MLS# 1699137Listed by: HOMEPAGE REALTY - New
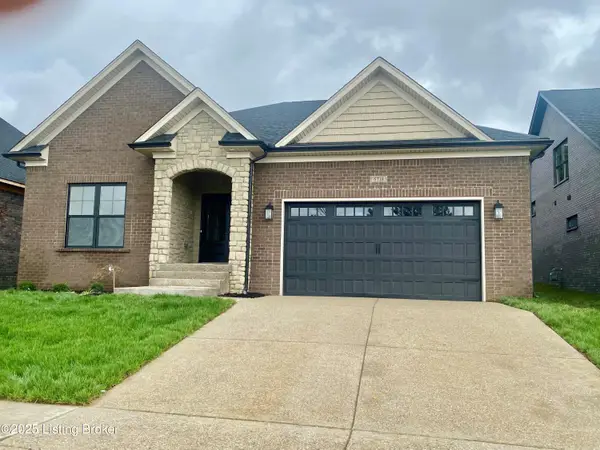 $497,995Active3 beds 2 baths1,997 sq. ft.
$497,995Active3 beds 2 baths1,997 sq. ft.6718 Sycamore Bend Trace, Louisville, KY 40291
MLS# 1699138Listed by: RE/MAX PROPERTIES EAST - New
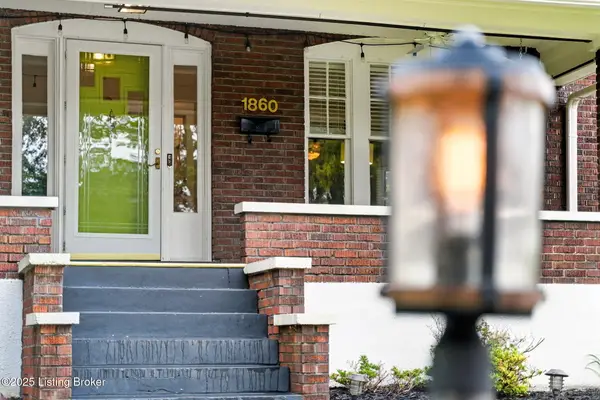 $575,000Active5 beds 4 baths2,873 sq. ft.
$575,000Active5 beds 4 baths2,873 sq. ft.1860 Alfresco Pl, Louisville, KY 40205
MLS# 1699143Listed by: ENGLAND ASSOCIATES - New
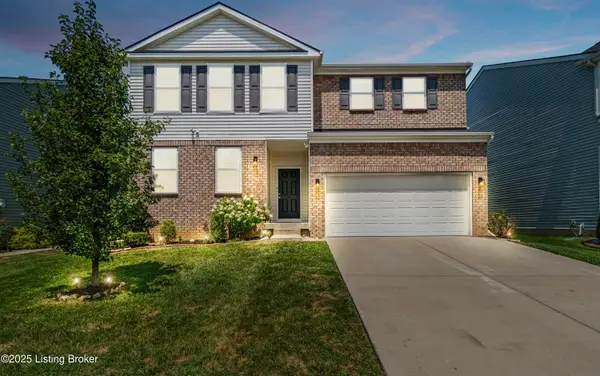 $445,000Active5 beds 3 baths3,083 sq. ft.
$445,000Active5 beds 3 baths3,083 sq. ft.11891 Trottingham Cir, Louisville, KY 40299
MLS# 1699147Listed by: EXP REALTY LLC - New
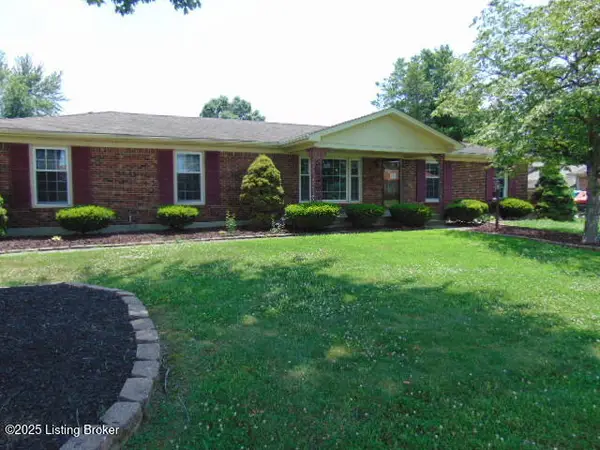 $249,900Active3 beds 1 baths2,335 sq. ft.
$249,900Active3 beds 1 baths2,335 sq. ft.5310 Galaxie Dr, Louisville, KY 40258
MLS# 1699150Listed by: BENNETT-WEBB REALTY  $35,000Active0.07 Acres
$35,000Active0.07 Acres4400 Wilmoth Avenue, Louisville, KY 40216
MLS# 25012199Listed by: ALLIED REALTY- New
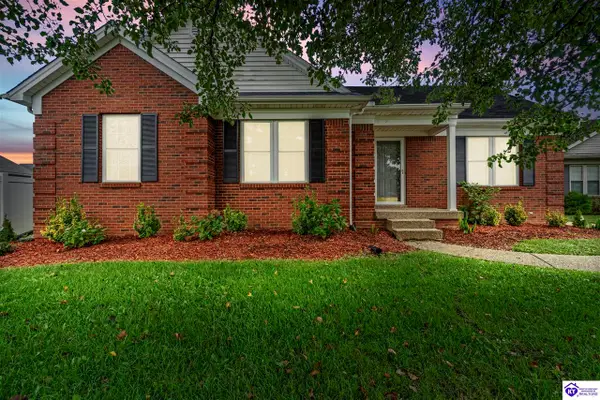 $340,000Active3 beds 3 baths2,761 sq. ft.
$340,000Active3 beds 3 baths2,761 sq. ft.11703 Sunbeam Court, Louisville, KY 40272
MLS# HK25004094Listed by: REAL ESTATE GO TO
