4608 Outer Loop, Louisville, KY 40219
Local realty services provided by:Schuler Bauer Real Estate ERA Powered
4608 Outer Loop,Louisville, KY 40219
$242,000
- 4 Beds
- 2 Baths
- 1,215 sq. ft.
- Single family
- Active
Listed by:eddie inotayev
Office:85w real estate
MLS#:1697082
Source:KY_MSMLS
Price summary
- Price:$242,000
- Price per sq. ft.:$199.18
About this home
This charming brick ranch on Outer Loop offers both comfort and convenience with thoughtful updates and a prime location. A welcoming front patio sets the tone, while a fenced yard with gated entry, concrete driveway, and covered parking provide functionality and peace of mind. The yard is super flat and fully usable—perfect for play, gardening, or entertaining. Inside, you'll find gorgeous blonde wood-look LVP flooring flowing seamlessly throughout the home. The living room is anchored by a cozy brick fireplace and connects easily to the eat-in kitchen, where there's plenty of room for a dining table. The kitchen is beautifully finished with shaker-style black cabinetry, stone countertops accented by gold hardware, and stainless steel appliances. The full bathroom offers a walk-in shower and wood vanity topped with a matching stone surface, tying the design together with a stylish and cohesive look. With four bedrooms, the layout offers flexibility for family, guests, or office space. Located directly across the street from Jefferson Mall's restaurants and shopping, this home pairs modern updates with everyday convenience in one incredible package.
Contact an agent
Home facts
- Year built:1971
- Listing ID #:1697082
- Added:1 day(s) ago
- Updated:September 03, 2025 at 11:40 PM
Rooms and interior
- Bedrooms:4
- Total bathrooms:2
- Full bathrooms:1
- Half bathrooms:1
- Living area:1,215 sq. ft.
Heating and cooling
- Cooling:Central Air
- Heating:FORCED AIR
Structure and exterior
- Year built:1971
- Building area:1,215 sq. ft.
- Lot area:0.23 Acres
Utilities
- Sewer:Public Sewer
Finances and disclosures
- Price:$242,000
- Price per sq. ft.:$199.18
New listings near 4608 Outer Loop
- New
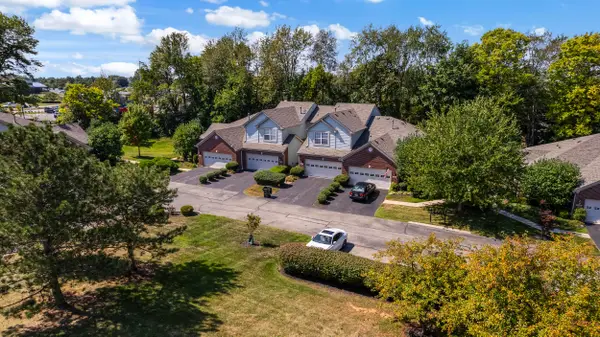 $321,500Active3 beds 3 baths1,686 sq. ft.
$321,500Active3 beds 3 baths1,686 sq. ft.5010 Merton Square, Louisville, KY 40241
MLS# 25500292Listed by: MARSHALL LANE REAL ESTATE - New
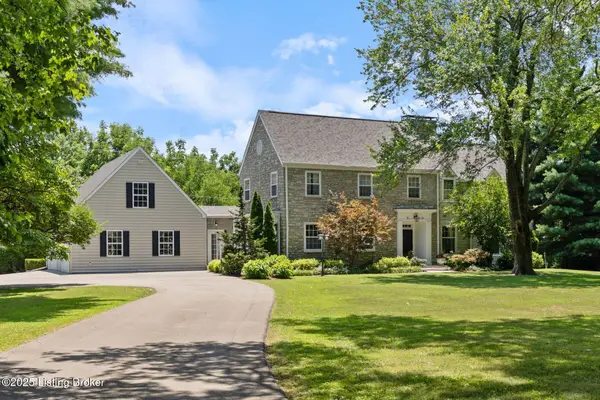 $1,675,000Active4 beds 6 baths4,658 sq. ft.
$1,675,000Active4 beds 6 baths4,658 sq. ft.5818 Orion Rd, Louisville, KY 40222
MLS# 1697083Listed by: LENIHAN SOTHEBY'S INTERNATIONAL REALTY - New
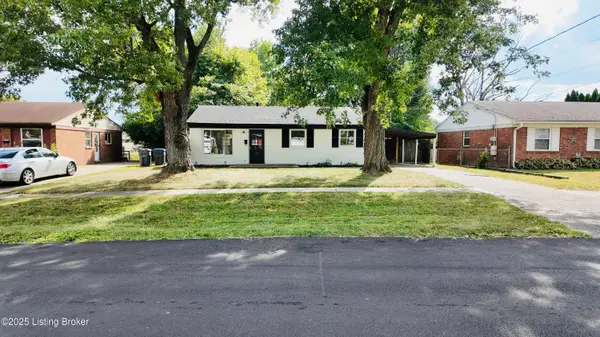 $215,000Active3 beds 1 baths864 sq. ft.
$215,000Active3 beds 1 baths864 sq. ft.5430 Cedarwood Dr, Louisville, KY 40272
MLS# 1697084Listed by: BROKERAGE: ROYAL REAL ESTATE FIRM - New
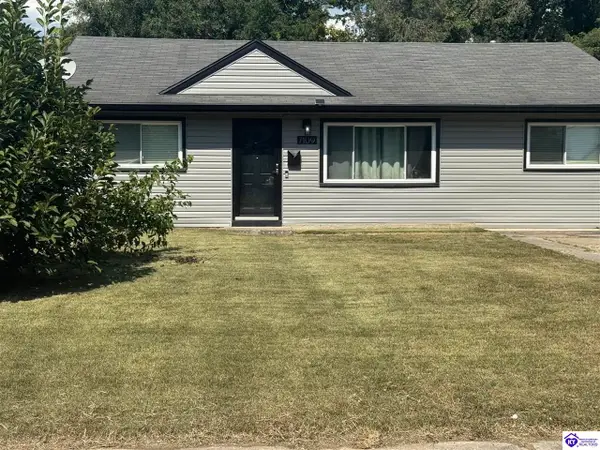 $173,800Active4 beds 1 baths1,100 sq. ft.
$173,800Active4 beds 1 baths1,100 sq. ft.7109 Ethan Allen Way, Louisville, KY 40272
MLS# HK25003765Listed by: RE/MAX INTEGRITY - New
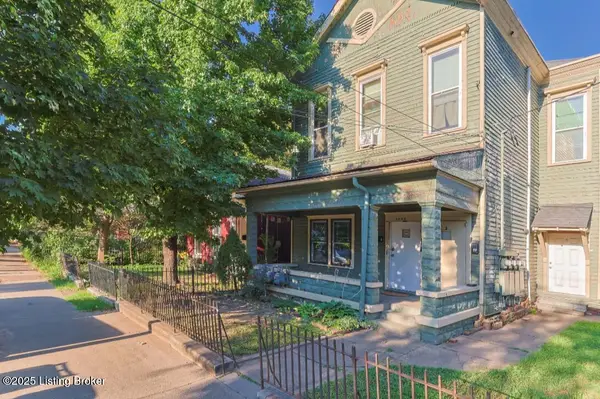 $285,000Active-- beds -- baths2,900 sq. ft.
$285,000Active-- beds -- baths2,900 sq. ft.1236 S Floyd St, Louisville, KY 40203
MLS# 1697073Listed by: 85W REAL ESTATE - New
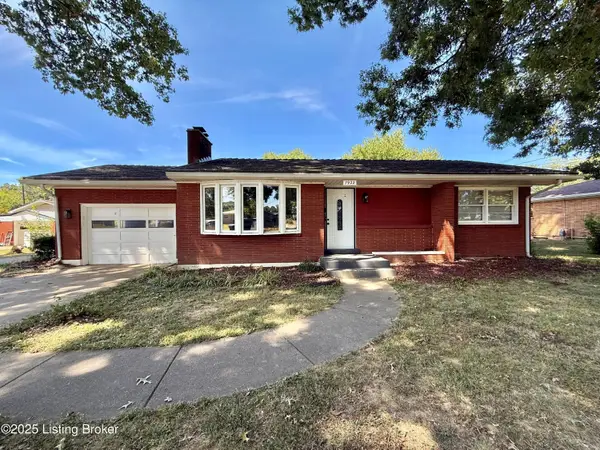 $240,000Active3 beds 2 baths1,563 sq. ft.
$240,000Active3 beds 2 baths1,563 sq. ft.7922 Arlis Dr, Louisville, KY 40258
MLS# 1697074Listed by: AMERICUS REALTY GROUP - New
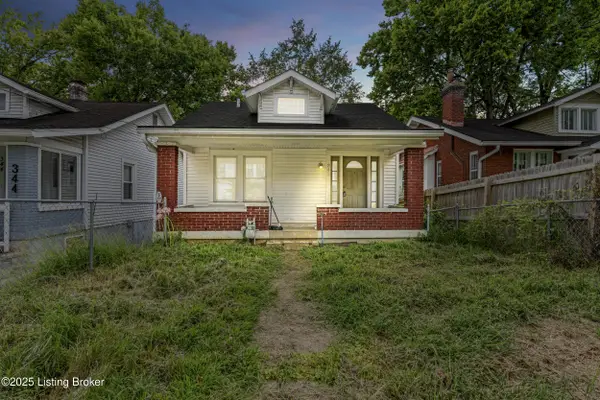 $178,000Active1 beds 1 baths1,276 sq. ft.
$178,000Active1 beds 1 baths1,276 sq. ft.342 Franck Ave, Louisville, KY 40206
MLS# 1695487Listed by: KELLER WILLIAMS LOUISVILLE EAST - Coming Soon
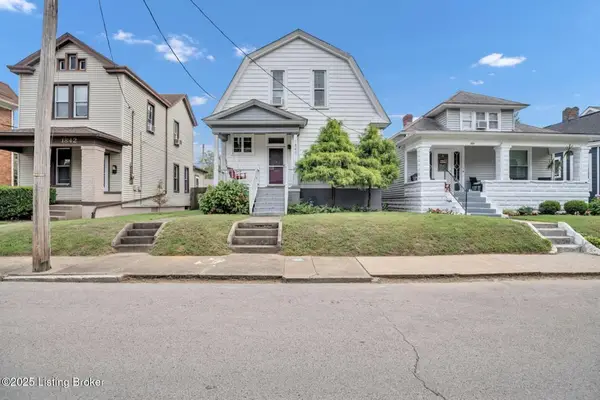 $330,000Coming Soon3 beds 1 baths
$330,000Coming Soon3 beds 1 baths1840 Deer Park Ave, Louisville, KY 40205
MLS# 1697060Listed by: HOMEPAGE REALTY - New
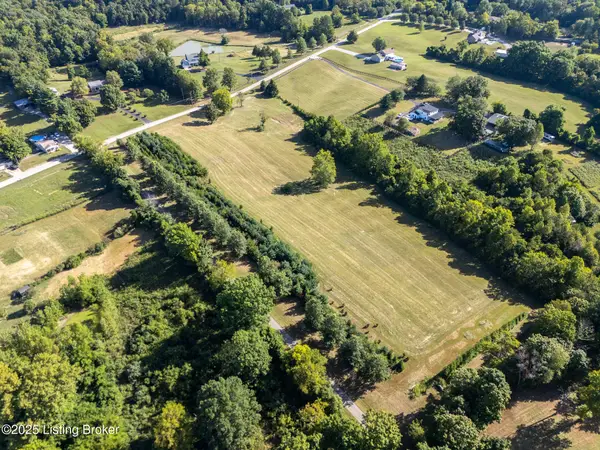 $245,000Active7.49 Acres
$245,000Active7.49 Acres16716 Dry Ridge Rd, Louisville, KY 40299
MLS# 1697061Listed by: SEMONIN REALTORS
