4801 Hames Trace, Louisville, KY 40291
Local realty services provided by:Schuler Bauer Real Estate ERA Powered
4801 Hames Trace,Louisville, KY 40291
$260,000
- 2 Beds
- 2 Baths
- - sq. ft.
- Single family
- Sold
Listed by: karen hagan bauer502-552-9938
Office: re/max properties east
MLS#:1699052
Source:KY_MSMLS
Sorry, we are unable to map this address
Price summary
- Price:$260,000
About this home
This charming, move-in ready 2-bedroom, 2-bath patio home offers well-designed living space in the highly sought-after Gardens of Fern Creek. With fresh paint, new carpeting, and thoughtful updates throughout, this home is truly turnkey. Step into the spacious great room featuring vaulted ceilings, a gas fireplace, and built-in bookcases—perfect for entertaining or relaxing. The flexible open floor plan allows you to arrange the space as a formal dining area or a large living room to suit your lifestyle. The expansive white kitchen is a chef's dream, offering plentiful cabinets, extensive countertop space, a pantry, and a bright eat-in area. A new refrigerator as well as all kitchen appliances will remain. The split-bedroom layout ensures privacy, with the primary suite tucked away and featuring a walk-in closet and walk-in shower. The second bedroom is also generously sized and located near a full hall bath ideal for guests or multi-generational living. Enjoy the convenience of a laundry room with utility sink, shelving and direct access to the oversized 2 car attached garage. The spacious garage, complete with cabinetry/shelves and an extra dedicated space is ideal for workshop or crafting with pull-down attic stairs for even more storage. Entertain family, friends or join in the activities offered in the clubhouse just a few steps away. Enjoy the ease of single-level living in a central location close to shopping, restaurants, grocery stores, schools, and major expressways. The low monthly fee of $230 covers exterior maintenance, so you can relax and enjoy your home without the hassle. Don't miss your chance to own this immaculate home in a prime locationschedule your private tour today.
Contact an agent
Home facts
- Year built:2003
- Listing ID #:1699052
- Added:105 day(s) ago
- Updated:January 08, 2026 at 08:08 AM
Rooms and interior
- Bedrooms:2
- Total bathrooms:2
- Full bathrooms:2
Heating and cooling
- Cooling:Central Air
- Heating:FORCED AIR, Natural gas
Structure and exterior
- Year built:2003
Utilities
- Sewer:Public Sewer
Finances and disclosures
- Price:$260,000
New listings near 4801 Hames Trace
- New
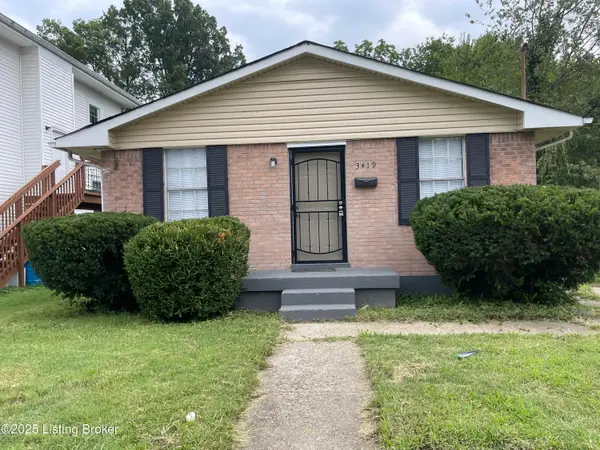 $140,000Active3 beds 1 baths1,033 sq. ft.
$140,000Active3 beds 1 baths1,033 sq. ft.3419 Greenwood Ave, Louisville, KY 40211
MLS# 1706469Listed by: INFINITE HOMES REALTY - Coming Soon
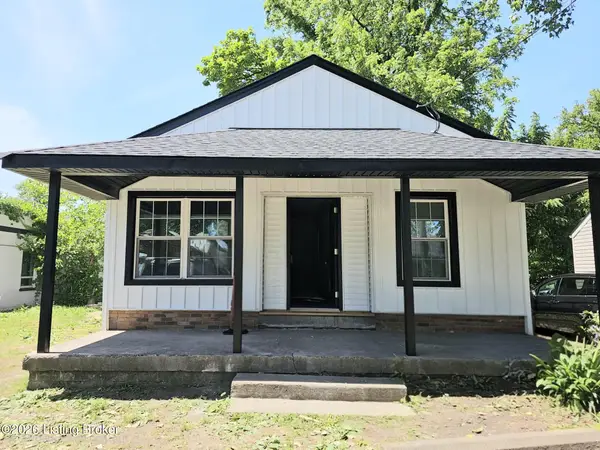 $209,900Coming Soon3 beds 1 baths
$209,900Coming Soon3 beds 1 baths4202 S Brook St, Louisville, KY 40214
MLS# 1706462Listed by: WEICHERT REALTORS-H. BARRY SMITH CO. - New
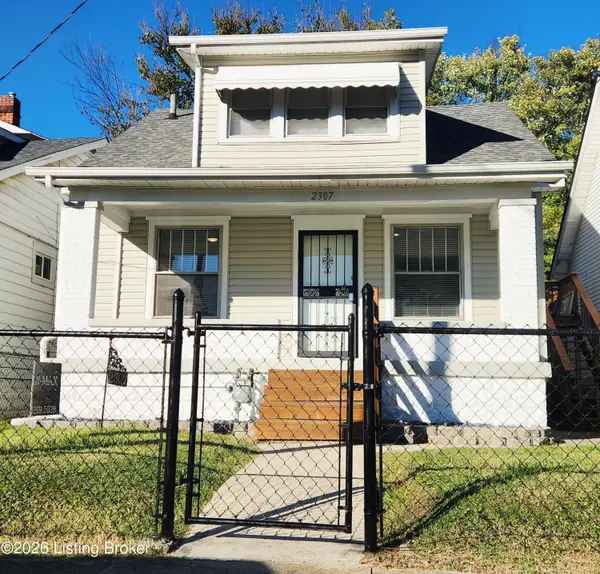 $169,999Active4 beds 2 baths1,600 sq. ft.
$169,999Active4 beds 2 baths1,600 sq. ft.2307 W Lee St, Louisville, KY 40210
MLS# 1706461Listed by: THE COLLECTIVE REALTY CO. 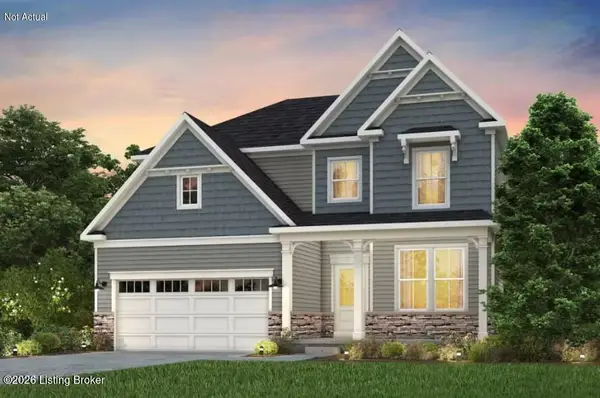 $535,390Pending5 beds 3 baths3,182 sq. ft.
$535,390Pending5 beds 3 baths3,182 sq. ft.16818 Aiken Ridge Cir, Louisville, KY 40245
MLS# 1706460Listed by: USELLIS REALTY INCORPORATED- Open Sat, 12 to 2pmNew
 $754,000Active4 beds 3 baths4,055 sq. ft.
$754,000Active4 beds 3 baths4,055 sq. ft.5409 Pueblo Rd, Louisville, KY 40207
MLS# 1706457Listed by: DIAMOND KEY REALTORS - New
 $399,900Active3 beds 2 baths1,550 sq. ft.
$399,900Active3 beds 2 baths1,550 sq. ft.4423 Lochridge Pkwy, Louisville, KY 40299
MLS# 1706449Listed by: METRO REALTY & MANAGEMENT INC. - New
 $219,000Active3 beds 1 baths932 sq. ft.
$219,000Active3 beds 1 baths932 sq. ft.4614 Glenna Way, Louisville, KY 40219
MLS# 1706451Listed by: EXP REALTY LLC - New
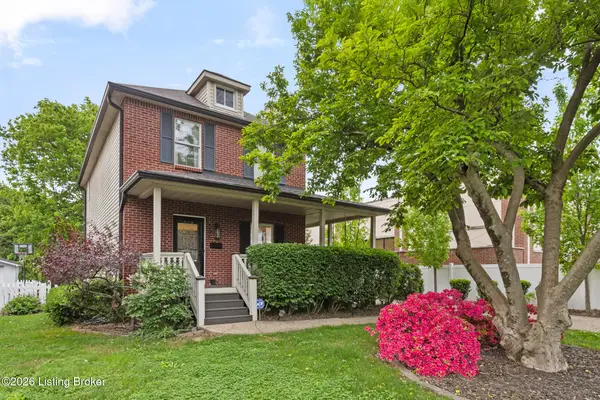 $450,000Active3 beds 3 baths1,600 sq. ft.
$450,000Active3 beds 3 baths1,600 sq. ft.105 Marshall Dr, Louisville, KY 40207
MLS# 1706452Listed by: SEMONIN REALTORS - New
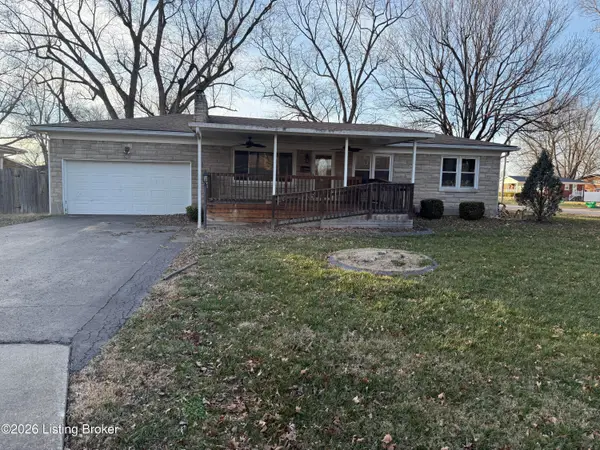 $260,000Active3 beds 2 baths1,504 sq. ft.
$260,000Active3 beds 2 baths1,504 sq. ft.8548 Robbins Rd, Louisville, KY 40258
MLS# 1706454Listed by: CENTURY 21 -DICK VREELAND & ASSOCIATES - New
 $189,900Active2 beds 2 baths1,292 sq. ft.
$189,900Active2 beds 2 baths1,292 sq. ft.9106 Hawthorne Pointe Dr #UNIT 102, Louisville, KY 40272
MLS# 1706456Listed by: DRUCK REALTY
