4808 Redmon Ct, Louisville, KY 40291
Local realty services provided by:Schuler Bauer Real Estate ERA Powered
4808 Redmon Ct,Louisville, KY 40291
$280,000
- 3 Beds
- 2 Baths
- 2,378 sq. ft.
- Single family
- Pending
Listed by:karen garner502-494-0211
Office:re/max properties east
MLS#:1689554
Source:KY_MSMLS
Price summary
- Price:$280,000
- Price per sq. ft.:$149.09
About this home
SELLER OFFERING $1500 IN CLOSING COST CREDIT! BUY DOWN YOUR RATE!
Step inside this cheerful and charming home and be instantly greeted by a stylish dining room, featuring newer LVP flooring that adds a fresh, modern touch. The light-filled layout offers a wonderful sense of space and flow — perfect for both cozy nights in and fun-filled gatherings with family and friends.
The open-concept kitchen is a true standout, complete with newer appliances and seamless connectivity to the living room — ideal for entertaining or keeping an eye on everything while you cook! Just off the living area, a versatile bonus room awaits — the perfect spot for a home office, playroom, or creative flex space tailored to your lifestyle. Upstairs, you'll find three comfortable bedrooms offering restful retreats and generous closet space, with a full bathroom on each level to make daily living a breeze.
Outdoor lovers, rejoice! Step outside into your private backyard sanctuary, enclosed by a wood privacy fence , perfect for peaceful evenings, pets, or play. With three storage sheds (including one oversized for all your gear), you'll have a place for everything!
Need even more space? Head downstairs to the partially finished basement - ideal for a rec room, extra storage, or your next big hobby project.
Located in the heart of Watterson Woods, this well-loved home is the perfect blend of comfort, flexibility, and convenience, with a NEW ROOF. Don't miss your chance to fall in love schedule your private tour today!
Contact an agent
Home facts
- Year built:1979
- Listing ID #:1689554
- Added:104 day(s) ago
- Updated:September 08, 2025 at 02:16 PM
Rooms and interior
- Bedrooms:3
- Total bathrooms:2
- Full bathrooms:2
- Living area:2,378 sq. ft.
Heating and cooling
- Cooling:Central Air, Heat Pump, Wall/Window Unit(s)
- Heating:FORCED AIR, Heat Pump, MiniSplit/Ductless, Natural gas
Structure and exterior
- Year built:1979
- Building area:2,378 sq. ft.
- Lot area:0.18 Acres
Utilities
- Sewer:Public Sewer
Finances and disclosures
- Price:$280,000
- Price per sq. ft.:$149.09
New listings near 4808 Redmon Ct
- New
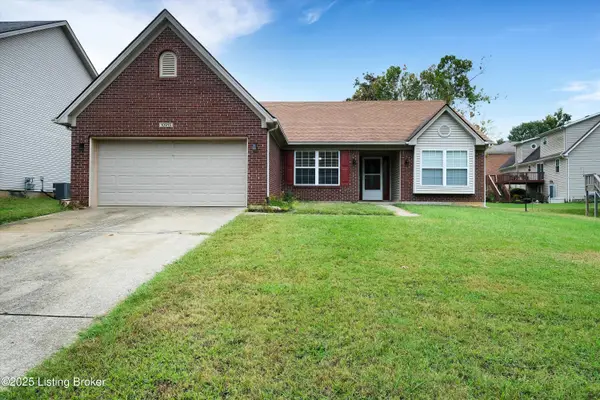 $279,900Active3 beds 2 baths1,572 sq. ft.
$279,900Active3 beds 2 baths1,572 sq. ft.10915 Sweet Water Dr, Louisville, KY 40241
MLS# 1699169Listed by: KNOB & KEY REALTY, LLC - New
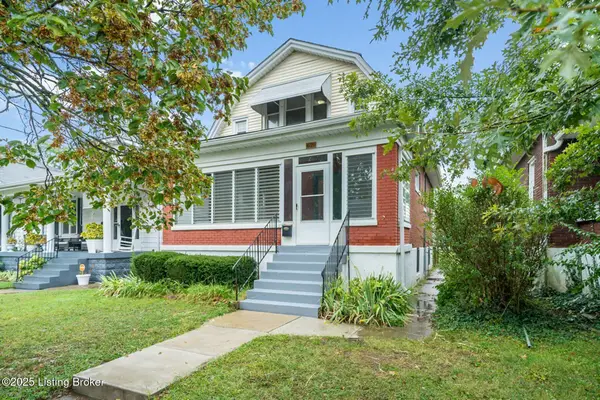 $159,000Active3 beds 2 baths1,355 sq. ft.
$159,000Active3 beds 2 baths1,355 sq. ft.621 S 39th St, Louisville, KY 40211
MLS# 1699172Listed by: HOMEPAGE REALTY - New
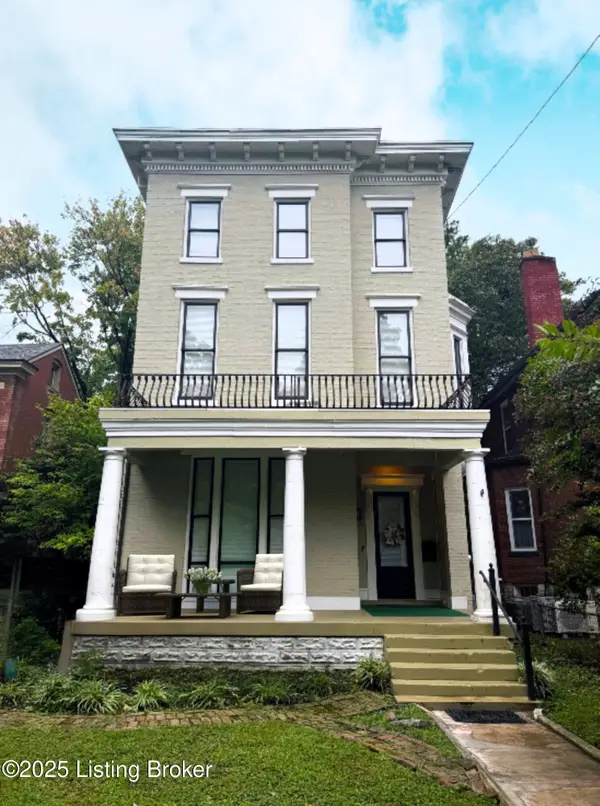 $845,000Active5 beds 5 baths5,158 sq. ft.
$845,000Active5 beds 5 baths5,158 sq. ft.1232 S 6th St, Louisville, KY 40203
MLS# 1699173Listed by: RE/MAX RESULTS - New
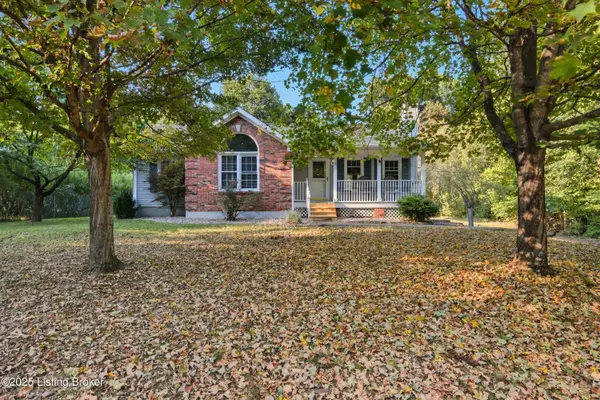 $340,000Active3 beds 2 baths1,674 sq. ft.
$340,000Active3 beds 2 baths1,674 sq. ft.8605 Independence School Rd, Louisville, KY 40228
MLS# 1699175Listed by: RE/MAX PROPERTIES EAST - New
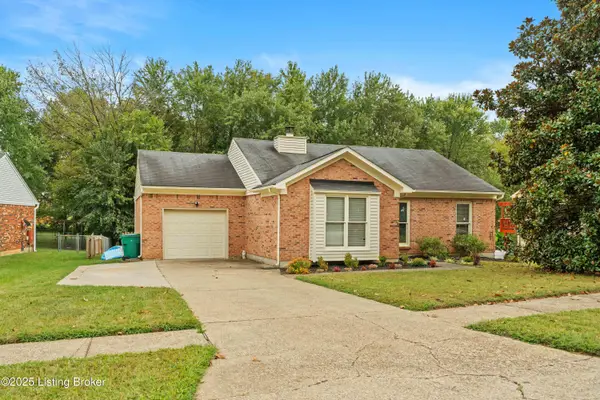 $279,900Active3 beds 2 baths1,329 sq. ft.
$279,900Active3 beds 2 baths1,329 sq. ft.11316 Prince George Ct, Louisville, KY 40241
MLS# 1699180Listed by: TORREY SMITH REALTY CO., LLC - New
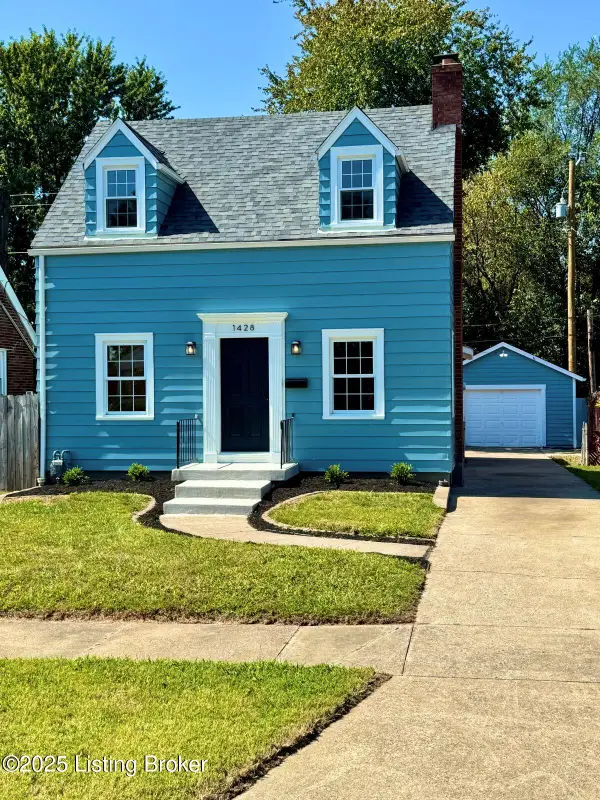 $189,000Active2 beds 1 baths1,438 sq. ft.
$189,000Active2 beds 1 baths1,438 sq. ft.1428 Homeview Dr, Louisville, KY 40215
MLS# 1699182Listed by: METTS COMPANY REALTORS - Open Sun, 2 to 4pmNew
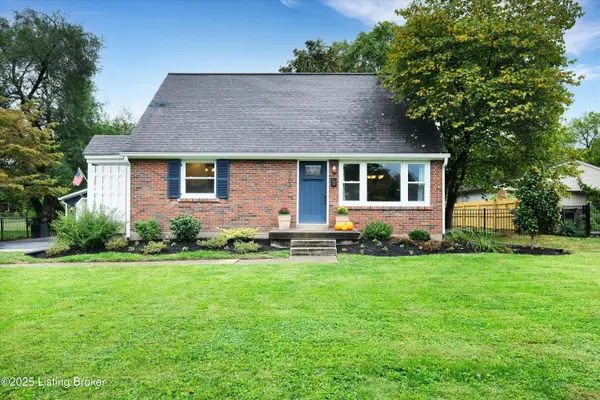 $300,000Active3 beds 2 baths1,947 sq. ft.
$300,000Active3 beds 2 baths1,947 sq. ft.2909 Miles Rd, Louisville, KY 40220
MLS# 1699154Listed by: RE SOLUTIONS LLC - New
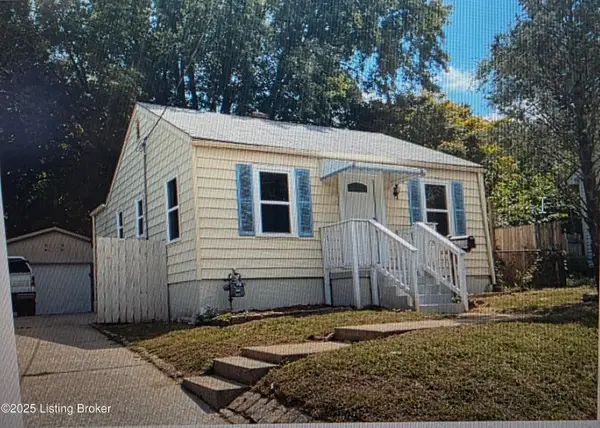 $190,000Active3 beds 1 baths1,638 sq. ft.
$190,000Active3 beds 1 baths1,638 sq. ft.4613 N Rutland Ave, Louisville, KY 40215
MLS# 1699157Listed by: ZHOMES REAL ESTATE - New
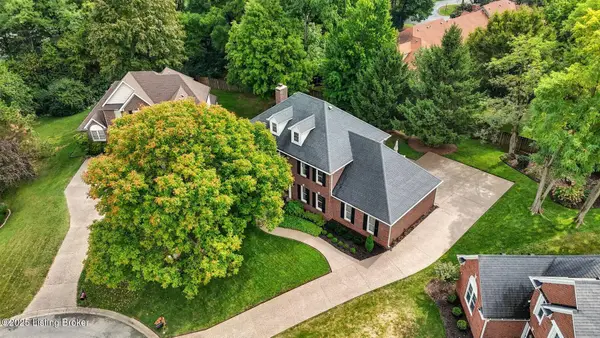 $560,000Active4 beds 3 baths3,198 sq. ft.
$560,000Active4 beds 3 baths3,198 sq. ft.3000 Westfair Cove, Louisville, KY 40241
MLS# 1699158Listed by: LENIHAN SOTHEBY'S INTERNATIONAL REALTY - New
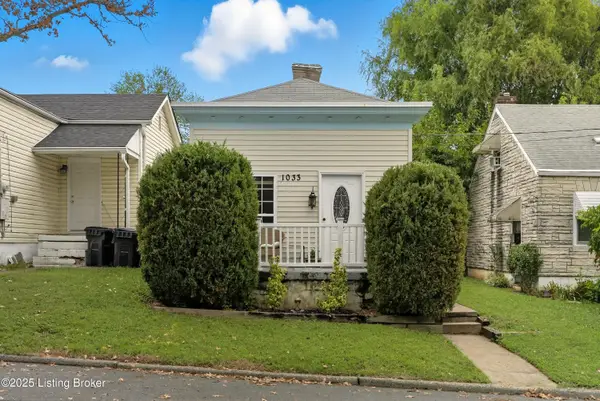 $250,000Active2 beds 2 baths1,028 sq. ft.
$250,000Active2 beds 2 baths1,028 sq. ft.1033 Mayer Ave, Louisville, KY 40217
MLS# 1699160Listed by: WHITE PICKET REAL ESTATE
