4820 S 5th St, Louisville, KY 40214
Local realty services provided by:Schuler Bauer Real Estate ERA Powered
4820 S 5th St,Louisville, KY 40214
$205,000
- 3 Beds
- 2 Baths
- 1,008 sq. ft.
- Single family
- Pending
Listed by: jersenia patterson
Office: re/max premier properties
MLS#:1694144
Source:KY_MSMLS
Price summary
- Price:$205,000
- Price per sq. ft.:$203.37
About this home
Welcome to your quaint escape in the heart of Beechmont! This beautifully updated 3-bedroom, 1.5-bath bungalow has timeless charm. Step inside and be greeted by the lovingly refinished original hardwood floors in the living area which flows effortlessly into a spacious dining room. Check out the stylishly updated kitchen—though more compact in size, it's cleverly designed with rich wood cabinetry, gleaming quartz countertops, and brand-new appliances. All three bedrooms are situated on the same level for easy living. The primary bedroom includes its own private half bath, while a beautifully renovated full bathroomelevated with designer lighting and soft, coastal-inspired finishesserves the rest of the home.
Downstairs, an unfinished basement provides even more space to create a cozy den, home office, creative studio, or fitness areatailored to your lifestyle.
Outside, a rear carport offers off-street parking, and a spacious shed delivers generous storage. A colorful mural painted on the back of the shed adds a joyful splash of artistry to the backyardperfect for entertaining or relaxing with a drink in hand.
Behind the beauty, the home also offers peace of mind with updated electrical, brand-new plumbing, a new HVAC system, a new roof, and a waterproofed basement with a lifetime warranty.
Whether you're drawn to the inviting design, the flexible layout, or the worry-free updates, this Beechmont gem is ready to welcome you home.
Contact an agent
Home facts
- Year built:1928
- Listing ID #:1694144
- Added:135 day(s) ago
- Updated:November 15, 2025 at 08:44 AM
Rooms and interior
- Bedrooms:3
- Total bathrooms:2
- Full bathrooms:1
- Half bathrooms:1
- Living area:1,008 sq. ft.
Heating and cooling
- Cooling:Central Air
- Heating:Electric, FORCED AIR
Structure and exterior
- Year built:1928
- Building area:1,008 sq. ft.
- Lot area:0.1 Acres
Utilities
- Sewer:Public Sewer
Finances and disclosures
- Price:$205,000
- Price per sq. ft.:$203.37
New listings near 4820 S 5th St
- New
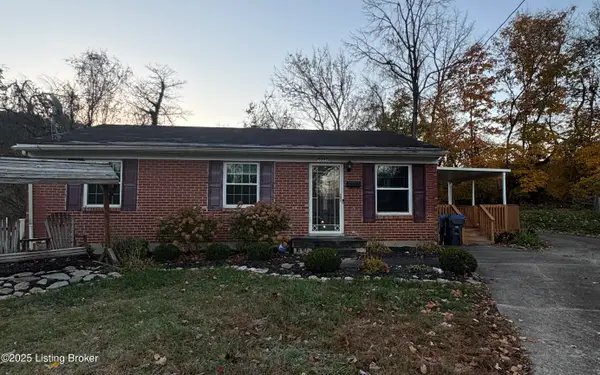 $199,900Active4 beds 2 baths1,800 sq. ft.
$199,900Active4 beds 2 baths1,800 sq. ft.5302 Wiseman Ct, Louisville, KY 40272
MLS# 1703488Listed by: MINT REAL ESTATE GROUP - New
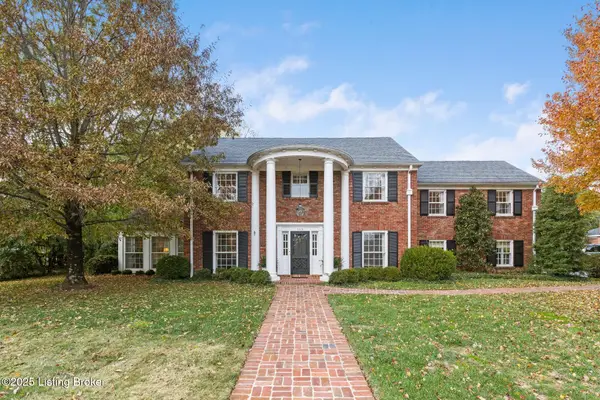 $1,765,000Active4 beds 4 baths4,634 sq. ft.
$1,765,000Active4 beds 4 baths4,634 sq. ft.145 Westwind Rd, Louisville, KY 40207
MLS# 1703244Listed by: SKELTON COMPANY REALTORS - New
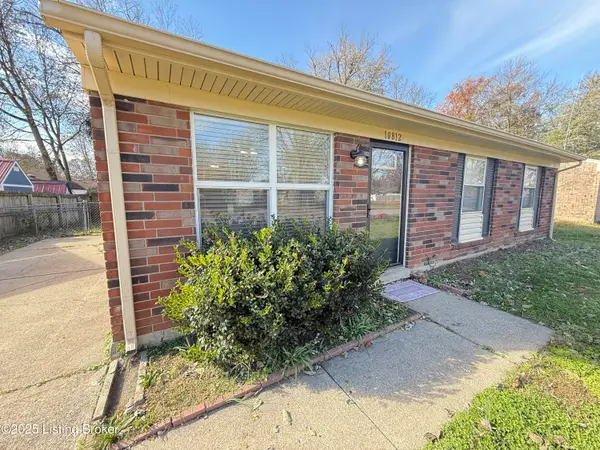 $199,900Active3 beds 1 baths1,930 sq. ft.
$199,900Active3 beds 1 baths1,930 sq. ft.10812 Dorton Dr, Louisville, KY 40272
MLS# 1703485Listed by: EXP REALTY LLC - New
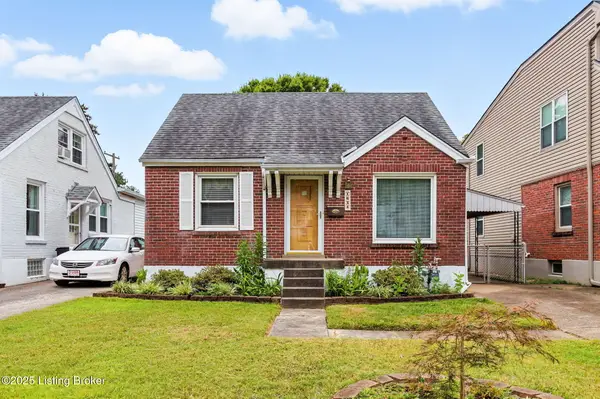 $310,000Active3 beds 1 baths1,725 sq. ft.
$310,000Active3 beds 1 baths1,725 sq. ft.1624 Deer Ln, Louisville, KY 40205
MLS# 1703480Listed by: RED EDGE REALTY - New
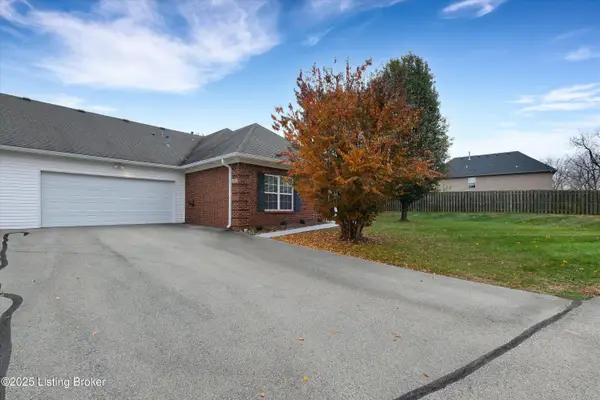 $263,000Active2 beds 2 baths1,386 sq. ft.
$263,000Active2 beds 2 baths1,386 sq. ft.8803 Jessica Way, Louisville, KY 40291
MLS# 1703135Listed by: SEMONIN REALTORS - Open Sun, 2 to 4pmNew
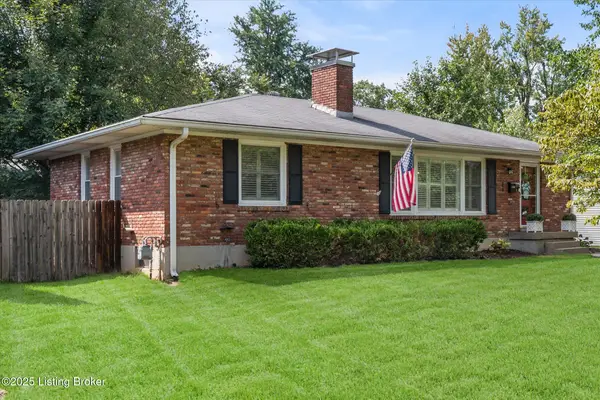 $339,900Active3 beds 1 baths1,742 sq. ft.
$339,900Active3 beds 1 baths1,742 sq. ft.328 Brunswick Rd, Louisville, KY 40207
MLS# 1703139Listed by: AT HOME LOUISVILLE - New
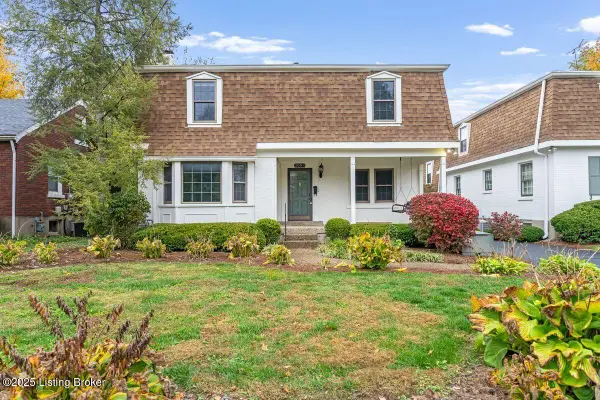 $400,000Active4 beds 3 baths2,380 sq. ft.
$400,000Active4 beds 3 baths2,380 sq. ft.209 Fairfax Ave #APT 1, Louisville, KY 40207
MLS# 1703140Listed by: HOMEPAGE REALTY - Open Sat, 12 to 2pmNew
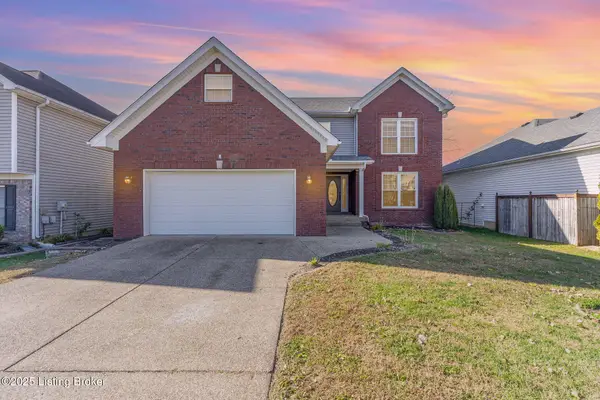 $379,000Active4 beds 3 baths2,972 sq. ft.
$379,000Active4 beds 3 baths2,972 sq. ft.8004 Village Gate Ct, Louisville, KY 40291
MLS# 1703148Listed by: KELLER WILLIAMS COLLECTIVE - Coming SoonOpen Sun, 2 to 4pm
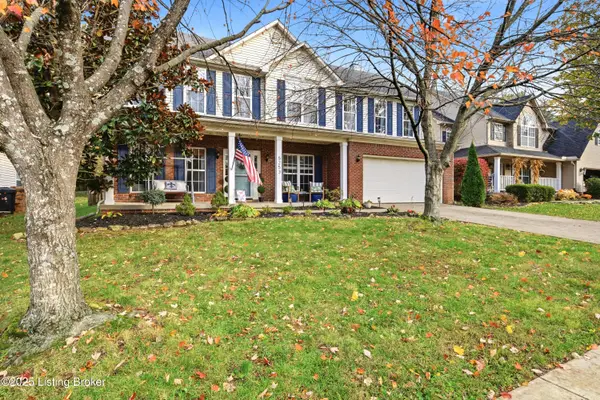 $450,000Coming Soon4 beds 3 baths
$450,000Coming Soon4 beds 3 baths5253 Craigs Creek Dr, Louisville, KY 40241
MLS# 1703157Listed by: WHITE PICKET REAL ESTATE - Open Sun, 2 to 4pmNew
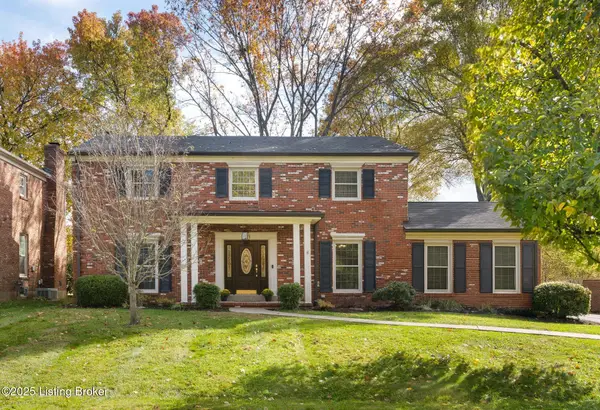 $469,000Active4 beds 3 baths3,141 sq. ft.
$469,000Active4 beds 3 baths3,141 sq. ft.11018 Brechin Rd, Louisville, KY 40243
MLS# 1703186Listed by: SEMONIN REALTORS
