4822 Dover Rd, Louisville, KY 40216
Local realty services provided by:Schuler Bauer Real Estate ERA Powered
4822 Dover Rd,Louisville, KY 40216
$225,000
- 2 Beds
- 3 Baths
- 1,162 sq. ft.
- Single family
- Pending
Listed by: kate r wetherby
Office: exp realty llc.
MLS#:1700221
Source:KY_MSMLS
Price summary
- Price:$225,000
- Price per sq. ft.:$193.63
About this home
Welcome to 4822 Dover Rd. This custom built Bedford Stone ranch has only had two owners in 66 years! The two bedroom, three bath home has been taken pristine care of over those years. With a large family room off the kitchen as well as a living room & unfinished basement, there's room to expand and turn this into a 3+ bedroom. Many updates including Roof Replacement on House and garage i2021
New hot water heater installed 2024. Furnace and A-coil replaced in 2021.
Updated Plumbing all bathrooms completed in 2022.
Basement completely water proofed in 2022 & comes with a lifetime transferrable warranty.
Oversized 2 1/2 car garage 24'x28'
All bedroom Closets lined in cedarwood.
Beautiful Marble window seals provides temperature consistency and excellent money saver for utility costs. With all brand new appliances (Oct 2025) in the kitchen, newly refinished & polished hardwood flooring, this home is ready for its new owners. Seller is offering $1,000 for new fLarge and fairly private backyard, fencing and a detached huge garage. The unfinished basement adds and almost additional 1000 ft.² Perfect for a second family room, game room, office or more storage. Conveniently located within a few miles of I-264, Louisville airport, Many restaurants, shopping and dining located within a 5 mile radius.
Contact an agent
Home facts
- Year built:1959
- Listing ID #:1700221
- Added:100 day(s) ago
- Updated:January 10, 2026 at 08:14 AM
Rooms and interior
- Bedrooms:2
- Total bathrooms:3
- Full bathrooms:2
- Half bathrooms:1
- Living area:1,162 sq. ft.
Heating and cooling
- Cooling:Central Air
- Heating:Electric, FORCED AIR
Structure and exterior
- Year built:1959
- Building area:1,162 sq. ft.
- Lot area:0.42 Acres
Utilities
- Sewer:Public Sewer
Finances and disclosures
- Price:$225,000
- Price per sq. ft.:$193.63
New listings near 4822 Dover Rd
- New
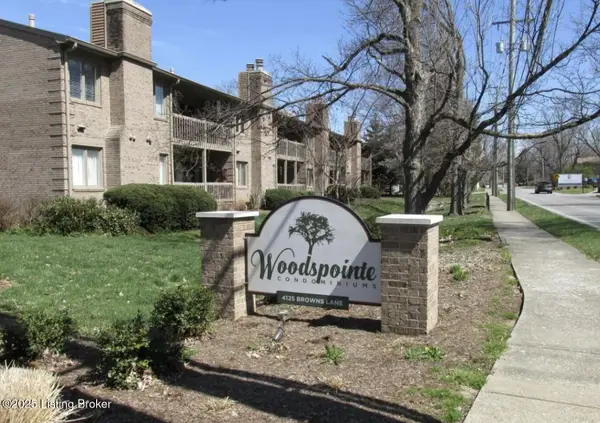 $225,000Active2 beds 2 baths1,435 sq. ft.
$225,000Active2 beds 2 baths1,435 sq. ft.4125 Browns Ln #UNIT 113, Louisville, KY 40220
MLS# 1707264Listed by: MAGUIRE GROUP REALTY - New
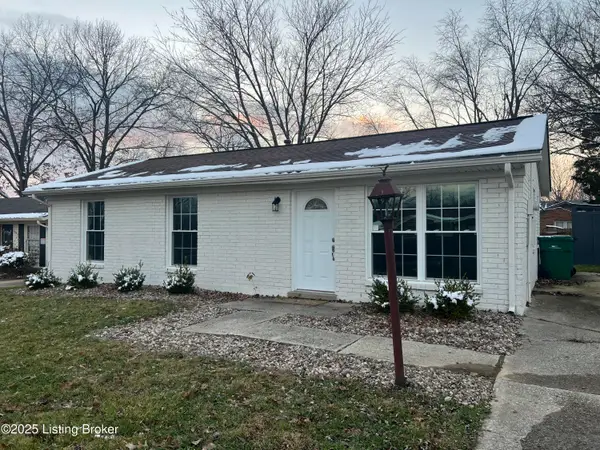 $229,900Active3 beds 1 baths1,000 sq. ft.
$229,900Active3 beds 1 baths1,000 sq. ft.6802 Reelfoot Lake Ct, Louisville, KY 40291
MLS# 1707265Listed by: ROBINSON REALTY SERVICES, LLC - New
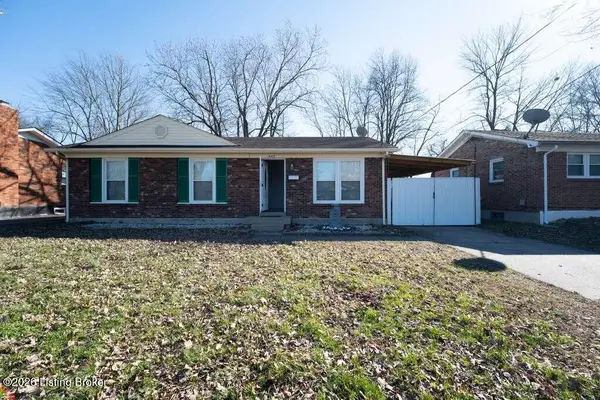 $230,000Active3 beds 2 baths1,025 sq. ft.
$230,000Active3 beds 2 baths1,025 sq. ft.4415 Broadleaf Dr, Louisville, KY 40216
MLS# 1707272Listed by: NEW ERA REAL ESTATE - New
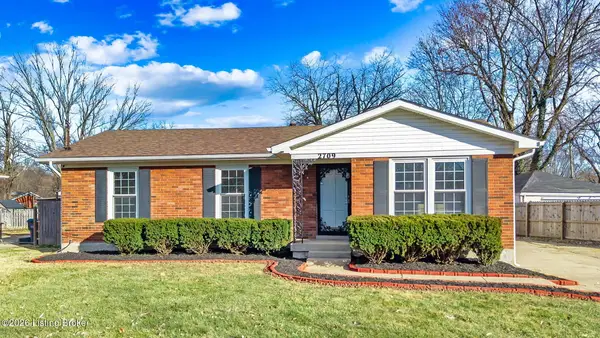 $254,999Active3 beds 2 baths1,915 sq. ft.
$254,999Active3 beds 2 baths1,915 sq. ft.2709 Melvin Ct, Louisville, KY 40216
MLS# 1707273Listed by: KELLER WILLIAMS COLLECTIVE - New
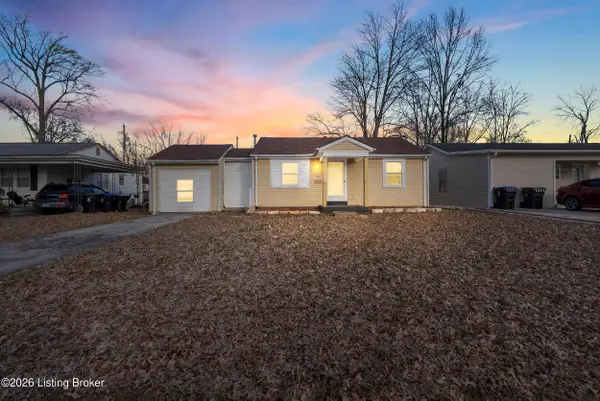 $137,900Active3 beds 1 baths972 sq. ft.
$137,900Active3 beds 1 baths972 sq. ft.5311 Devers Ave, Louisville, KY 40214
MLS# 1707274Listed by: COLDWELL BANKER MCMAHAN - New
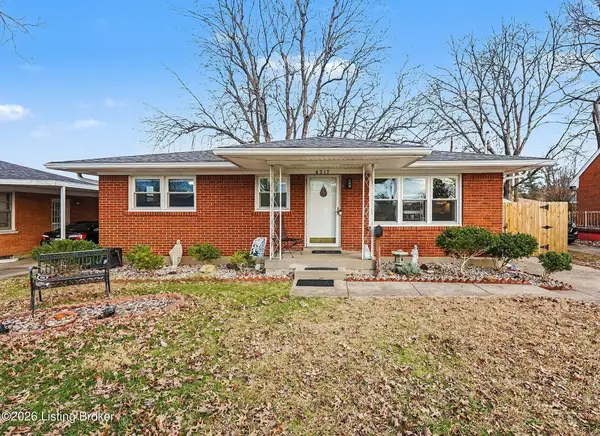 $225,000Active2 beds 1 baths1,425 sq. ft.
$225,000Active2 beds 1 baths1,425 sq. ft.4317 Cloverleaf Dr, Louisville, KY 40216
MLS# 1707215Listed by: KELLER WILLIAMS COLLECTIVE - New
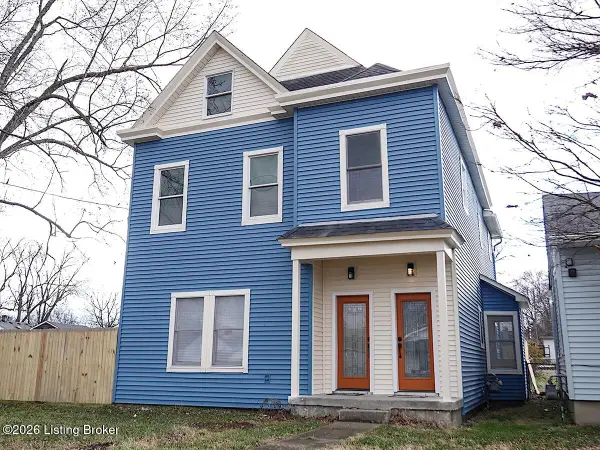 $499,000Active7 beds 4 baths3,283 sq. ft.
$499,000Active7 beds 4 baths3,283 sq. ft.912 Euclid Ave, Louisville, KY 40208
MLS# 1707259Listed by: INCLUSIVE REALTY, LLC - New
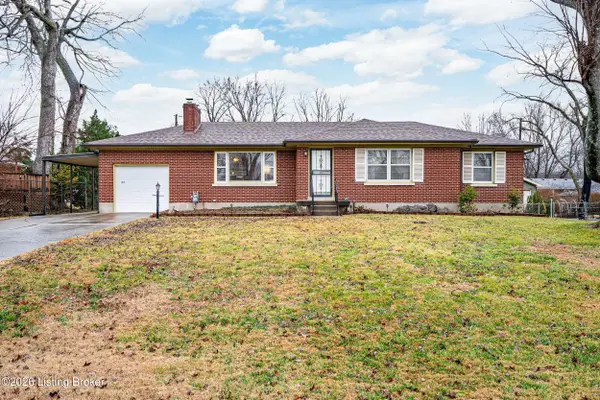 $225,000Active3 beds 2 baths1,969 sq. ft.
$225,000Active3 beds 2 baths1,969 sq. ft.9822 Holiday Dr, Louisville, KY 40272
MLS# 1707262Listed by: RE/MAX FIVE STAR PROPERTIES - New
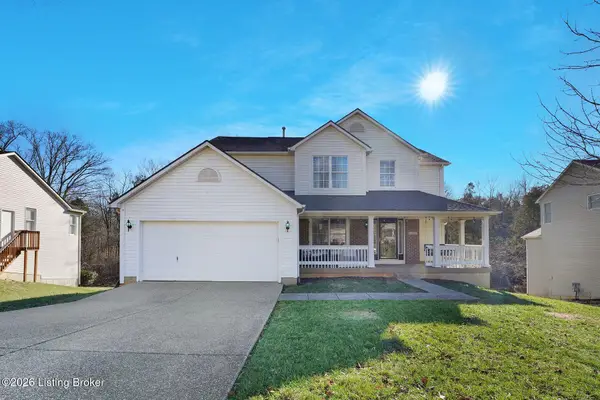 $420,000Active3 beds 3 baths2,144 sq. ft.
$420,000Active3 beds 3 baths2,144 sq. ft.12326 Dominion Way, Louisville, KY 40299
MLS# 1707263Listed by: HOMEPAGE REALTY - New
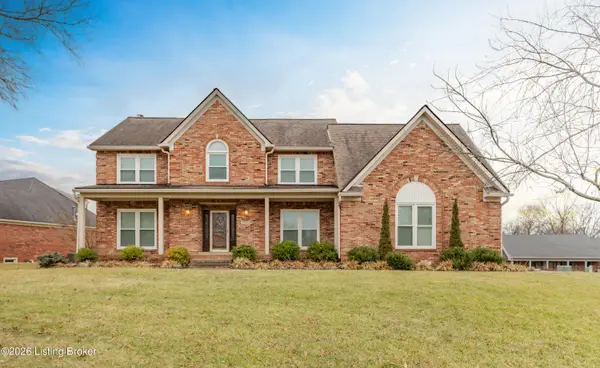 $475,000Active4 beds 4 baths3,434 sq. ft.
$475,000Active4 beds 4 baths3,434 sq. ft.4400 Rivanna Dr, Louisville, KY 40299
MLS# 1707248Listed by: FAMILY REALTY LLC
