4929 Hyde Park Dr, Louisville, KY 40216
Local realty services provided by:Schuler Bauer Real Estate ERA Powered
4929 Hyde Park Dr,Louisville, KY 40216
$144,999
- 3 Beds
- 1 Baths
- 936 sq. ft.
- Single family
- Active
Listed by:jason m west
Office:may team realtors
MLS#:1692458
Source:KY_MSMLS
Price summary
- Price:$144,999
- Price per sq. ft.:$154.91
About this home
Welcome to 4929 Hyde Park Drive. Attention investors, this creek stone ranch could be your next flip or rental property. This property will need updating but has good bones along with a newer roof, water heater, and HVAC. Located in the Kennington neighborhood in Pleasure Ridge Park, this great area is convenient to many schools, churches, and all the shopping and restaurants options along Dixie Highway. Walking up to this home you will be greeted with a nice front yard with a mature tree and privacy hedge row. Heading inside, past the covered front entrance, brings you into a spacious living room with abundant natural light from the triple front window. Original hardwood flooring is throughout much of the home. Behind the living room is the eat-in kitchen. The kitchen offers all white cabinetry, all white appliances, the laundry area, and a combination pantry and utility closet. Down the hall from the living room are three generously sized bedrooms and a full bath with tile flooring, tiled walls and tub surround, and storage closet. Heading out back, through the rear kitchen door, leads you onto a lovely screened porch. The porch side door then leads you out to the driveway and then into the huge backyard. The fully fenced backyard offers a large patio, bird bath, and two 8' x 10' storage sheds. Don't miss out on this one and schedule a showing today! This property is being sold "as-is" and due to the 90 day rule, will not currently qualify for FHA financing.
Contact an agent
Home facts
- Year built:1953
- Listing ID #:1692458
- Added:72 day(s) ago
- Updated:September 11, 2025 at 08:44 PM
Rooms and interior
- Bedrooms:3
- Total bathrooms:1
- Full bathrooms:1
- Living area:936 sq. ft.
Heating and cooling
- Cooling:Central Air
- Heating:FORCED AIR, Natural gas
Structure and exterior
- Year built:1953
- Building area:936 sq. ft.
- Lot area:0.23 Acres
Utilities
- Sewer:Public Sewer
Finances and disclosures
- Price:$144,999
- Price per sq. ft.:$154.91
New listings near 4929 Hyde Park Dr
- Open Sun, 2 to 4pmNew
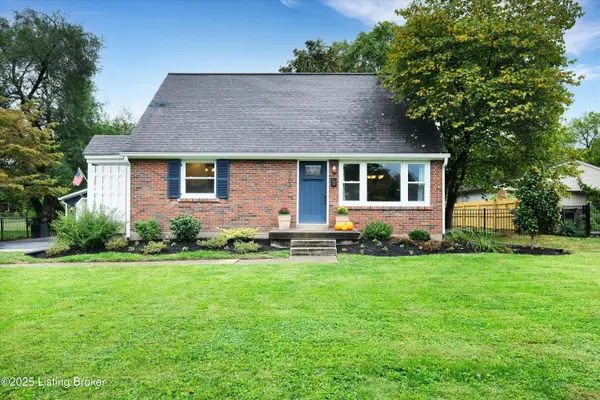 $300,000Active3 beds 2 baths1,947 sq. ft.
$300,000Active3 beds 2 baths1,947 sq. ft.2909 Miles Rd, Louisville, KY 40220
MLS# 1699154Listed by: RE SOLUTIONS LLC - New
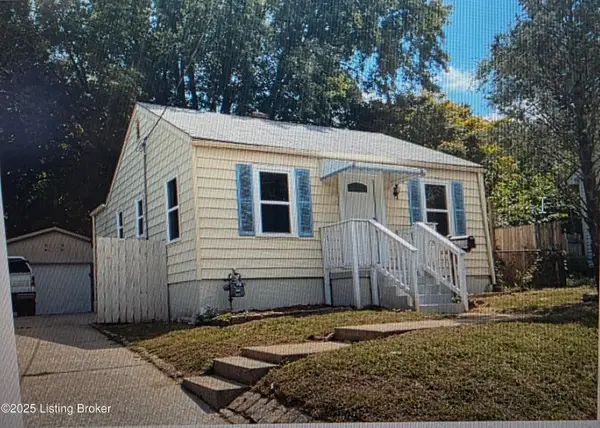 $190,000Active3 beds 1 baths1,638 sq. ft.
$190,000Active3 beds 1 baths1,638 sq. ft.4613 N Rutland Ave, Louisville, KY 40215
MLS# 1699157Listed by: ZHOMES REAL ESTATE - New
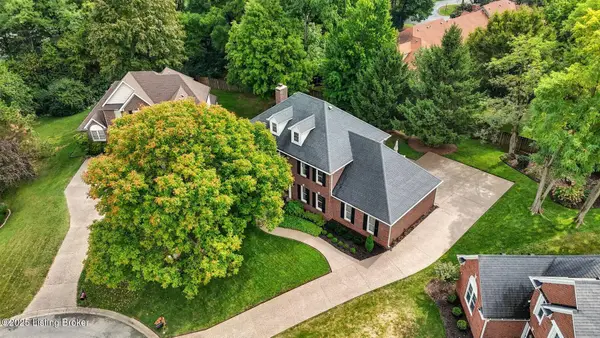 $560,000Active4 beds 3 baths3,198 sq. ft.
$560,000Active4 beds 3 baths3,198 sq. ft.3000 Westfair Cove, Louisville, KY 40241
MLS# 1699158Listed by: LENIHAN SOTHEBY'S INTERNATIONAL REALTY - New
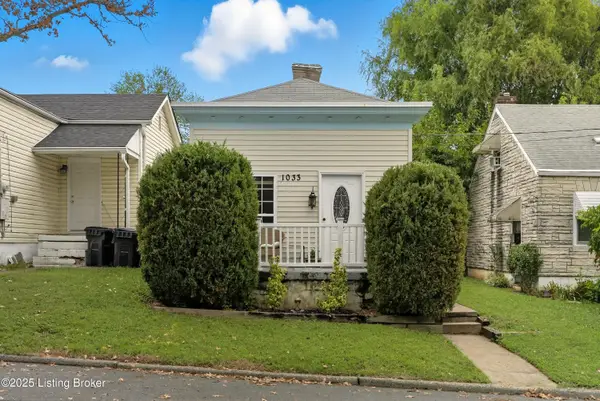 $250,000Active2 beds 2 baths1,028 sq. ft.
$250,000Active2 beds 2 baths1,028 sq. ft.1033 Mayer Ave, Louisville, KY 40217
MLS# 1699160Listed by: WHITE PICKET REAL ESTATE - New
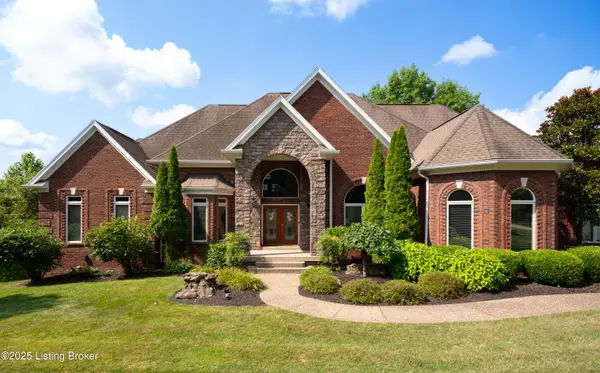 $1,124,900Active6 beds 6 baths9,472 sq. ft.
$1,124,900Active6 beds 6 baths9,472 sq. ft.2019 Shagbark Ln, Louisville, KY 40245
MLS# 1699162Listed by: BERKSHIRE HATHAWAY HOMESERVICES, PARKS & WEISBERG REALTORS - New
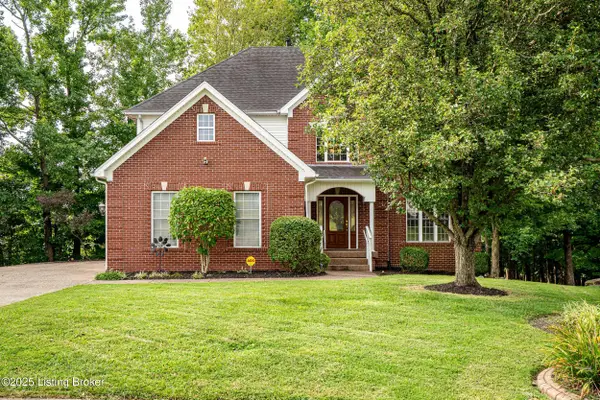 $379,900Active4 beds 3 baths2,351 sq. ft.
$379,900Active4 beds 3 baths2,351 sq. ft.9404 Summer Wynde Ct, Louisville, KY 40272
MLS# 1699164Listed by: DREAM J P PIRTLE REALTORS - New
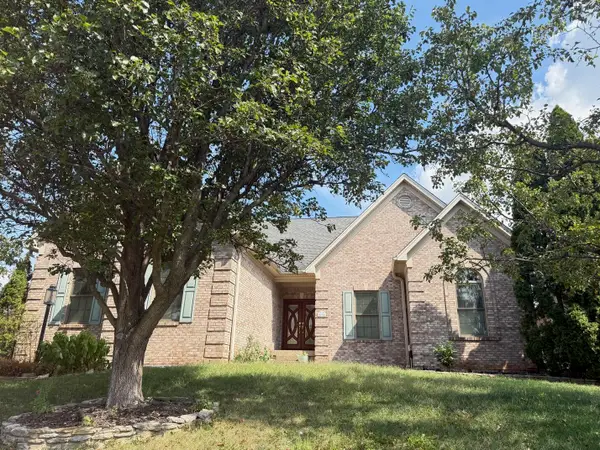 $575,000Active3 beds 4 baths3,988 sq. ft.
$575,000Active3 beds 4 baths3,988 sq. ft.8606 Binnacle Court, Louisville, KY 40220
MLS# 25502177Listed by: CENTURY 21 COMMONWEALTH R E - New
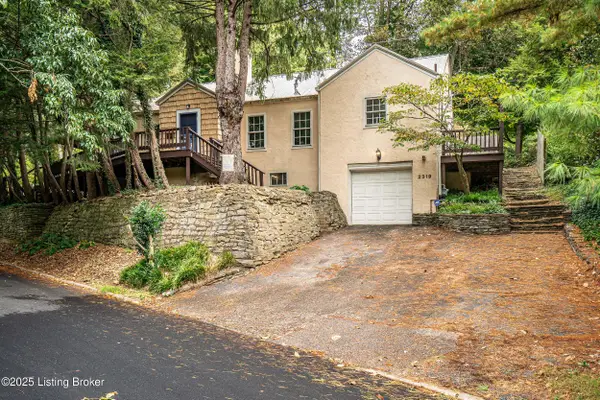 $395,000Active2 beds 2 baths1,480 sq. ft.
$395,000Active2 beds 2 baths1,480 sq. ft.2319 Cross Hill Rd, Louisville, KY 40206
MLS# 1699130Listed by: KENTUCKY SELECT PROPERTIES - New
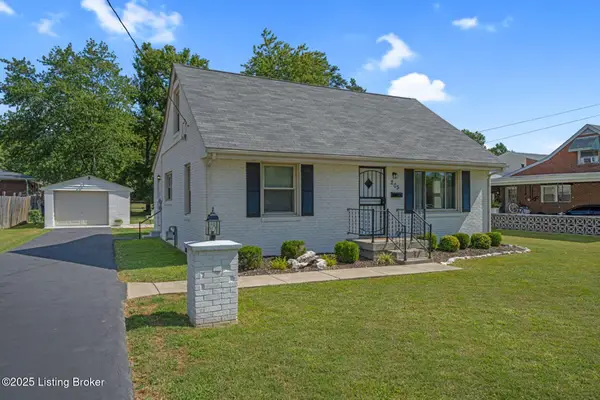 $225,000Active3 beds 1 baths1,465 sq. ft.
$225,000Active3 beds 1 baths1,465 sq. ft.205 Marytena Dr, Louisville, KY 40214
MLS# 1699133Listed by: HOMEPAGE REALTY - New
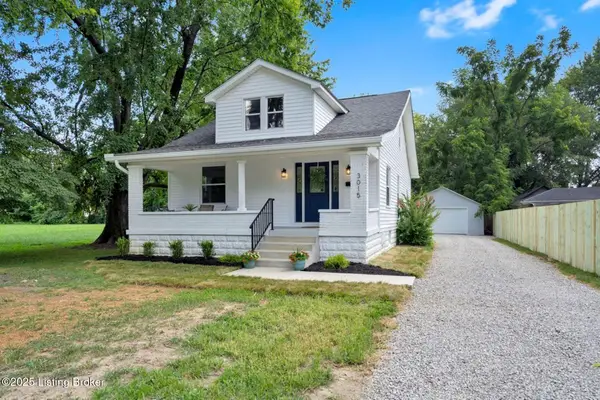 $259,000Active4 beds 2 baths1,644 sq. ft.
$259,000Active4 beds 2 baths1,644 sq. ft.3015 Wurtele Ave, Louisville, KY 40216
MLS# 1699137Listed by: HOMEPAGE REALTY
