5011 Cronin Dr, Louisville, KY 40245
Local realty services provided by:Schuler Bauer Real Estate ERA Powered
5011 Cronin Dr,Louisville, KY 40245
$314,900
- 3 Beds
- 2 Baths
- 1,348 sq. ft.
- Single family
- Active
Listed by:roya bedwell
Office:first saturday real estate
MLS#:1698495
Source:KY_MSMLS
Price summary
- Price:$314,900
- Price per sq. ft.:$233.61
About this home
Welcome to 5011 Cronin Dr in the popular Oakhurst neighborhood! This move-in-ready 3 bed, 2 bath brick ranch has been meticulously maintained and thoughtfully updated. A charming front porch opens to a light-filled great room with a cathedral ceiling, updated flooring, and a stone fireplace that sets a warm focal point. The great room flows seamlessly into the renovated kitchen and dining area, featuring stainless steel appliances (to remain). Just off the kitchen, you'll find a large laundry room plus excellent storage in the 2-car garage and attic. The private primary suite offers a walk-in closet and en-suite bath, while two additional bedrooms are generously sized to flex for guests, an office, or play space. Step outside to a new, oversized deck—ideal for grilling and entertainingoverlooking the perfect backyard enclosed by a new 6-ft privacy fence, great for pets and outdoor enjoyment. All of this in a fantastic location with quick access to shopping, dining, and entertainment at The Paddock Shops, Springhurst, and Norton Commons. Schedule your showing today before it's too late!
Contact an agent
Home facts
- Year built:1999
- Listing ID #:1698495
- Added:7 day(s) ago
- Updated:September 22, 2025 at 03:08 PM
Rooms and interior
- Bedrooms:3
- Total bathrooms:2
- Full bathrooms:2
- Living area:1,348 sq. ft.
Heating and cooling
- Cooling:Central Air
- Heating:FORCED AIR, Natural gas
Structure and exterior
- Year built:1999
- Building area:1,348 sq. ft.
- Lot area:0.17 Acres
Utilities
- Sewer:Public Sewer
Finances and disclosures
- Price:$314,900
- Price per sq. ft.:$233.61
New listings near 5011 Cronin Dr
- New
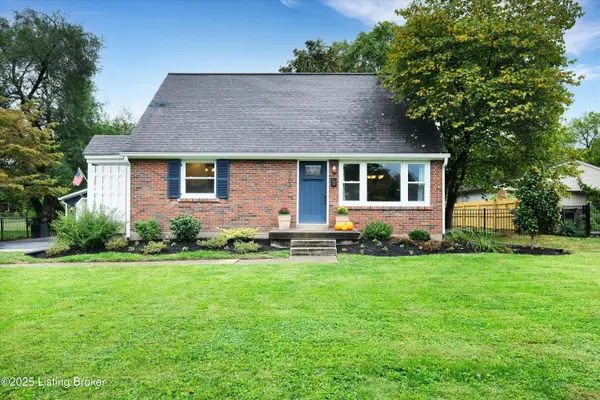 $300,000Active3 beds 2 baths1,947 sq. ft.
$300,000Active3 beds 2 baths1,947 sq. ft.2909 Miles Rd, Louisville, KY 40220
MLS# 1699154Listed by: RE SOLUTIONS LLC - New
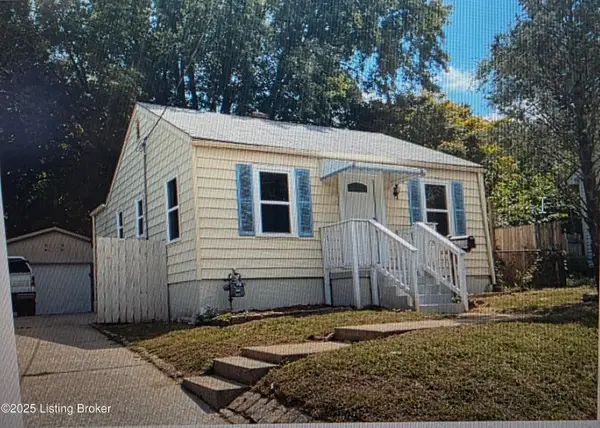 $190,000Active3 beds 1 baths1,638 sq. ft.
$190,000Active3 beds 1 baths1,638 sq. ft.4613 N Rutland Ave, Louisville, KY 40215
MLS# 1699157Listed by: ZHOMES REAL ESTATE - New
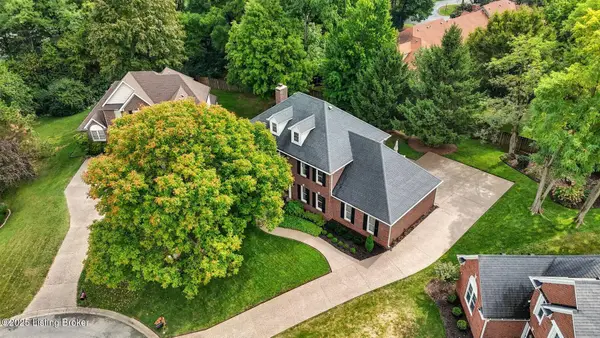 $560,000Active4 beds 3 baths3,198 sq. ft.
$560,000Active4 beds 3 baths3,198 sq. ft.3000 Westfair Cove, Louisville, KY 40241
MLS# 1699158Listed by: LENIHAN SOTHEBY'S INTERNATIONAL REALTY - New
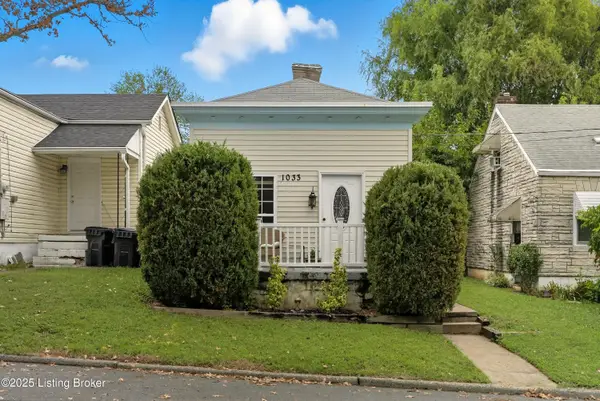 $250,000Active2 beds 2 baths1,028 sq. ft.
$250,000Active2 beds 2 baths1,028 sq. ft.1033 Mayer Ave, Louisville, KY 40217
MLS# 1699160Listed by: WHITE PICKET REAL ESTATE - New
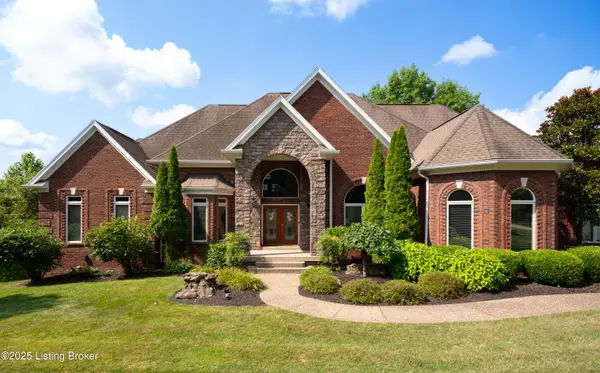 $1,124,900Active6 beds 6 baths9,472 sq. ft.
$1,124,900Active6 beds 6 baths9,472 sq. ft.2019 Shagbark Ln, Louisville, KY 40245
MLS# 1699162Listed by: BERKSHIRE HATHAWAY HOMESERVICES, PARKS & WEISBERG REALTORS - New
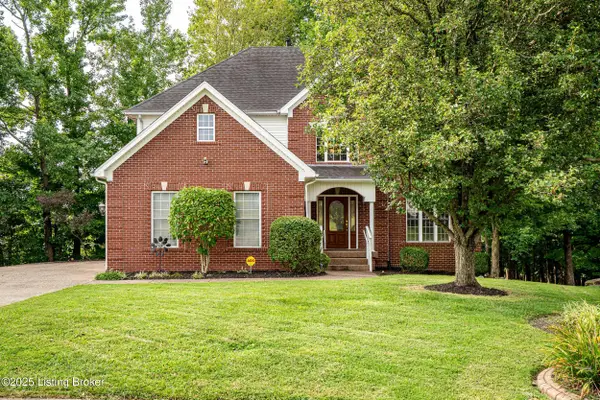 $379,900Active4 beds 3 baths2,351 sq. ft.
$379,900Active4 beds 3 baths2,351 sq. ft.9404 Summer Wynde Ct, Louisville, KY 40272
MLS# 1699164Listed by: DREAM J P PIRTLE REALTORS - New
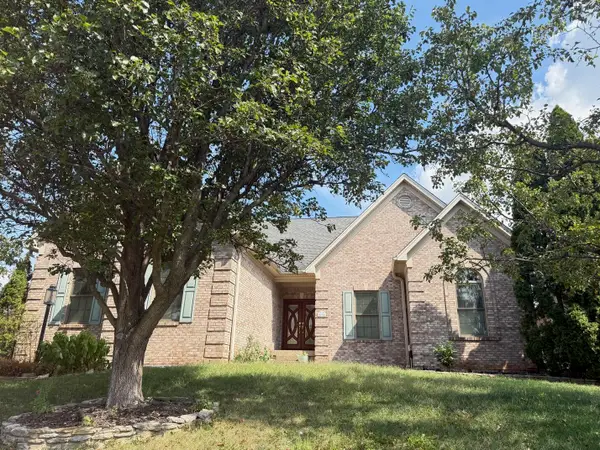 $575,000Active3 beds 4 baths3,988 sq. ft.
$575,000Active3 beds 4 baths3,988 sq. ft.8606 Binnacle Court, Louisville, KY 40220
MLS# 25502177Listed by: CENTURY 21 COMMONWEALTH R E - New
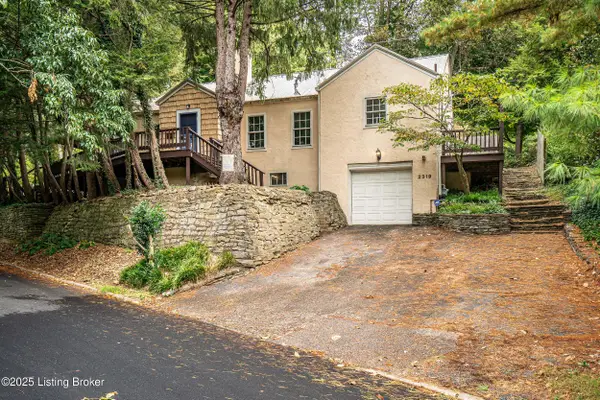 $395,000Active2 beds 2 baths1,480 sq. ft.
$395,000Active2 beds 2 baths1,480 sq. ft.2319 Cross Hill Rd, Louisville, KY 40206
MLS# 1699130Listed by: KENTUCKY SELECT PROPERTIES - New
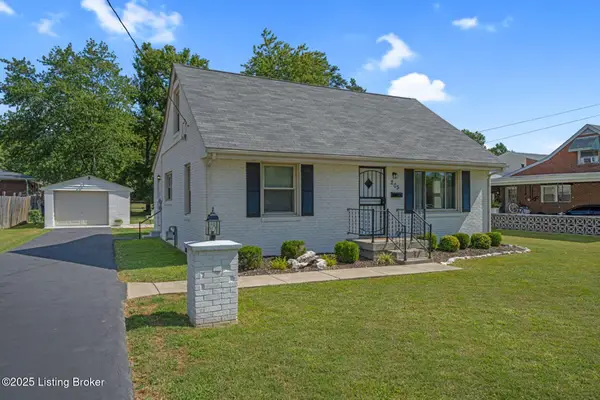 $225,000Active3 beds 1 baths1,465 sq. ft.
$225,000Active3 beds 1 baths1,465 sq. ft.205 Marytena Dr, Louisville, KY 40214
MLS# 1699133Listed by: HOMEPAGE REALTY - New
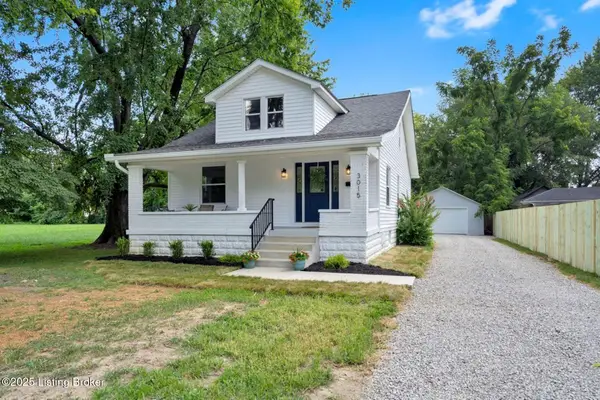 $259,000Active4 beds 2 baths1,644 sq. ft.
$259,000Active4 beds 2 baths1,644 sq. ft.3015 Wurtele Ave, Louisville, KY 40216
MLS# 1699137Listed by: HOMEPAGE REALTY
