509 Westerham Ct, Louisville, KY 40222
Local realty services provided by:Schuler Bauer Real Estate ERA Powered
509 Westerham Ct,Louisville, KY 40222
$525,000
- 4 Beds
- 3 Baths
- 3,362 sq. ft.
- Single family
- Active
Listed by: elizabeth monarch
Office: exp realty llc.
MLS#:1703932
Source:KY_MSMLS
Price summary
- Price:$525,000
- Price per sq. ft.:$210.51
About this home
Beautifully Updated Brick 2-Story in Prestigious City of Hurstbourne**Boasting Over 3,300 Total Finished Sq. Ft with Finished Basement and Nestled on a Nice Size Lot on Private Cul-de-Sac**Offering 2,494 sq. ft. above grade plus 868 sq. ft. of finished lower-level living, this home provides an ideal blend of traditional elegance and modern comfort.**Step through the double front doors into a welcoming foyer with a central staircase, flanked by large open living room w/fireplace and dining room showcasing extensive millwork, crown molding, chair rail, fluted trim, and updated oak hardwood flooring.**The heart of the home is the spacious kitchen featuring: Hardwood floors, White cabinetry w/brush gold hardware, Black granite countertops, Breakfast bar + dining area, Thermador gas range w/griddle, a newer Double oven, side-by-side refrigerator & dishwasher, and Recessed lighting.**Just off the kitchen, a cozy family room offers beamed ceilings, a wood-burning fireplace with gas starter, built-in bookcases, and sliding doors that open to a 21'x32' expansive deck with built-in seating perfect for entertaining or relaxing while overlooking the beautifully landscaped, tree-filled backyard with multiple garden areas and seasonal blooms.**A stylish half bath with a custom stained-glass divider completes the main level.**Upstairs, the private primary ensuite includes a double vanity, walk-in closet, and oversized ceramic walk-in shower.**Three additional bedrooms and a full bath complete the second floor.**The finished lower level provides exceptional versatility with:Open game room with wet bar, Secondary family/media area, Flex space for home office or workout zoned Large laundry/storage room with shelving.**Additional highlights include: Private backyard w/deck area for entertaining, 2.5-car rear-entry garage with direct kitchen access and EV charging station, Newer Water Heater, Upstairs Lighting & Fans, New central air (2019), New roof (2018), Renewal by Andersen windows (2011)**This is Move-in ready and Located minutes from premier shopping, dining, interstates, and Louisville's top amenitiesthis home delivers the Hurstbourne lifestyle you've been waiting for. A Truly Must See!
Contact an agent
Home facts
- Year built:1974
- Listing ID #:1703932
- Added:111 day(s) ago
- Updated:February 13, 2026 at 05:48 PM
Rooms and interior
- Bedrooms:4
- Total bathrooms:3
- Full bathrooms:2
- Half bathrooms:1
- Living area:3,362 sq. ft.
Heating and cooling
- Cooling:Central Air
- Heating:FORCED AIR, Natural gas
Structure and exterior
- Year built:1974
- Building area:3,362 sq. ft.
- Lot area:0.37 Acres
Utilities
- Sewer:Public Sewer
Finances and disclosures
- Price:$525,000
- Price per sq. ft.:$210.51
New listings near 509 Westerham Ct
- New
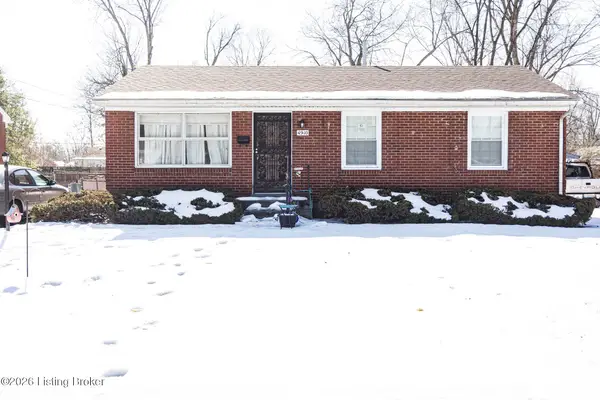 $169,999Active3 beds 1 baths1,042 sq. ft.
$169,999Active3 beds 1 baths1,042 sq. ft.4910 Red Oak Ln, Louisville, KY 40218
MLS# 1708980Listed by: THE COLLECTIVE REALTY CO. - New
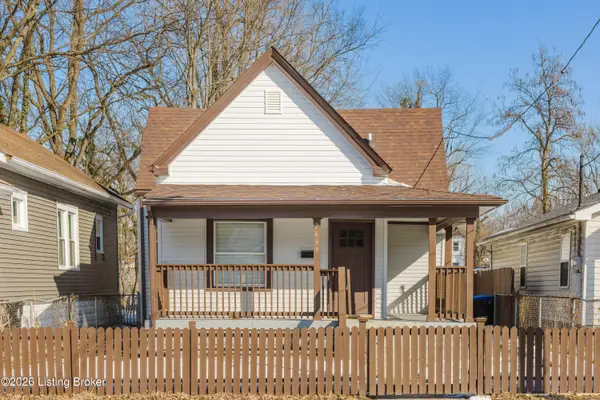 $155,000Active3 beds 1 baths958 sq. ft.
$155,000Active3 beds 1 baths958 sq. ft.2639 Greenwood Ave, Louisville, KY 40211
MLS# 1708984Listed by: RE/MAX PREMIER PROPERTIES - Open Sun, 2 to 4pmNew
 $238,500Active3 beds 1 baths925 sq. ft.
$238,500Active3 beds 1 baths925 sq. ft.11603 Chasewood Ct, Louisville, KY 40229
MLS# 1708987Listed by: ONE KEY REALTY - New
 $249,900Active4 beds 4 baths2,858 sq. ft.
$249,900Active4 beds 4 baths2,858 sq. ft.10612 Evanwood Dr, Louisville, KY 40228
MLS# 1708990Listed by: HOMEPAGE REALTY - New
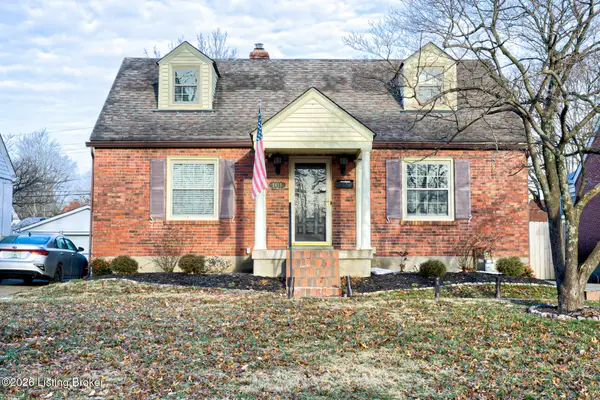 $340,000Active4 beds 2 baths2,201 sq. ft.
$340,000Active4 beds 2 baths2,201 sq. ft.1413 Falcon Dr, Louisville, KY 40213
MLS# 1708975Listed by: SEMONIN REALTORS - Open Sun, 2 to 4pmNew
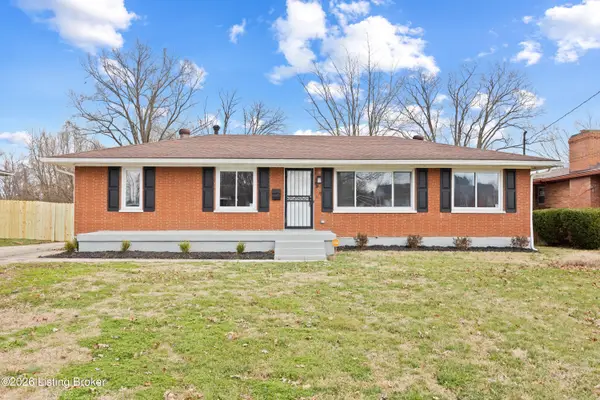 $299,900Active4 beds 1 baths1,560 sq. ft.
$299,900Active4 beds 1 baths1,560 sq. ft.8905 Mapleview Dr, Louisville, KY 40258
MLS# 1708976Listed by: DRUCK REALTY - New
 $177,999Active4 beds 1 baths1,163 sq. ft.
$177,999Active4 beds 1 baths1,163 sq. ft.5015 Lesabre Dr, Louisville, KY 40216
MLS# 1708977Listed by: THE COLLECTIVE REALTY CO. - New
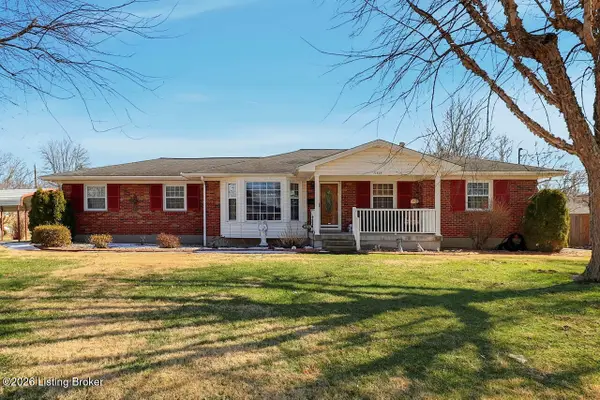 $255,900Active3 beds 2 baths2,194 sq. ft.
$255,900Active3 beds 2 baths2,194 sq. ft.11505 Pierce Way, Louisville, KY 40272
MLS# 1708978Listed by: RE/MAX PREMIER PROPERTIES - New
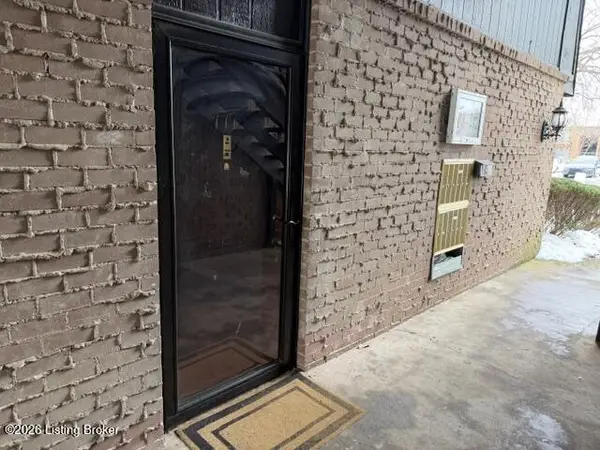 $124,700Active2 beds 2 baths847 sq. ft.
$124,700Active2 beds 2 baths847 sq. ft.3505 Lodge Ln #APT 111, Louisville, KY 40218
MLS# 1708979Listed by: SEMONIN REALTORS - New
 $181,999Active3 beds 1 baths1,050 sq. ft.
$181,999Active3 beds 1 baths1,050 sq. ft.5207 Vassar Ave, Louisville, KY 40258
MLS# 1708973Listed by: THE COLLECTIVE REALTY CO.

