511 Pennyroyal Way, Louisville, KY 40223
Local realty services provided by:Schuler Bauer Real Estate ERA Powered
511 Pennyroyal Way,Louisville, KY 40223
$450,000
- 4 Beds
- 3 Baths
- 2,872 sq. ft.
- Single family
- Pending
Listed by: bart medlock
Office: re/max first
MLS#:1703322
Source:KY_MSMLS
Price summary
- Price:$450,000
- Price per sq. ft.:$195.65
About this home
ONE OF LOUISVILLE'S FINEST - PLAINVIEW neighborhood home on a dead-end street. 511 Pennyroyal Way is a traditional, two story, ALL BRICK 4BR/2.5BA with a partially finished basement, two car rear entry garage and fully fenced backyard complete with firepit, ornamental garden, koi pond and relaxing swings. This is a move-in ready home with numerous recent updates that include NEW 200AMP breaker panel just installed, high efficiency Trane HVAC, NEW water heater 2022, kitchen cabinets/granite countertops were installed around 2012, NEW carpet in the BR's within the last 3 years and newer stainless steel appliances all remain. Beautiful curb appeal, gorgeous mature trees and inviting entryway welcome you to this LOCATION, LOCATION, LOCATION - so convenient for shopping, restaurants and easy access to I-64/Shelbyville Rd/Hurstbourne Pkwy. Please allow 24 hours for response to any offers. Possession at closing for the new buyer. Make your appointment today!
Contact an agent
Home facts
- Year built:1974
- Listing ID #:1703322
- Added:89 day(s) ago
- Updated:January 16, 2026 at 06:06 PM
Rooms and interior
- Bedrooms:4
- Total bathrooms:3
- Full bathrooms:2
- Half bathrooms:1
- Living area:2,872 sq. ft.
Heating and cooling
- Cooling:Central Air
- Heating:FORCED AIR
Structure and exterior
- Year built:1974
- Building area:2,872 sq. ft.
- Lot area:0.03 Acres
Utilities
- Sewer:Public Sewer
Finances and disclosures
- Price:$450,000
- Price per sq. ft.:$195.65
New listings near 511 Pennyroyal Way
- Open Sun, 1 to 3pmNew
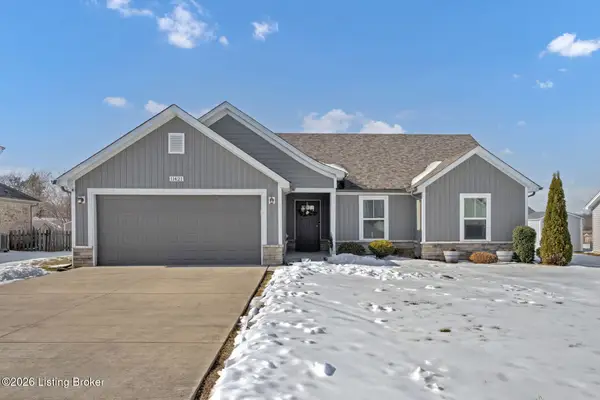 $289,000Active3 beds 2 baths1,372 sq. ft.
$289,000Active3 beds 2 baths1,372 sq. ft.11421 Pebble Trace, Louisville, KY 40229
MLS# 1708844Listed by: HOMEPAGE REALTY - Coming Soon
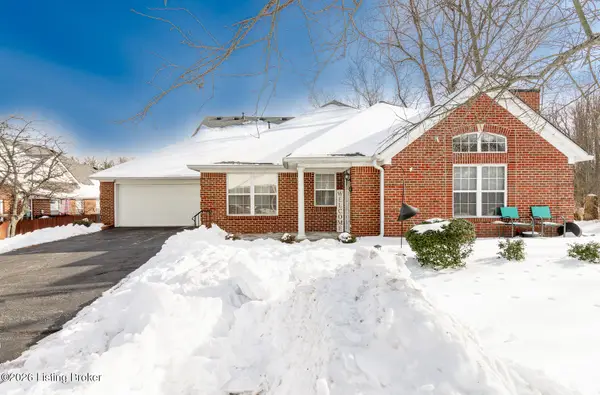 $345,000Coming Soon3 beds 3 baths
$345,000Coming Soon3 beds 3 baths10624 Wemberley Hill Blvd, Louisville, KY 40241
MLS# 1708845Listed by: UNITED REAL ESTATE LOUISVILLE - New
 $317,900Active4 beds 3 baths2,053 sq. ft.
$317,900Active4 beds 3 baths2,053 sq. ft.7102 Train Station Way, Louisville, KY 40272
MLS# 1708849Listed by: DRH REALTY OF KENTUCKY - New
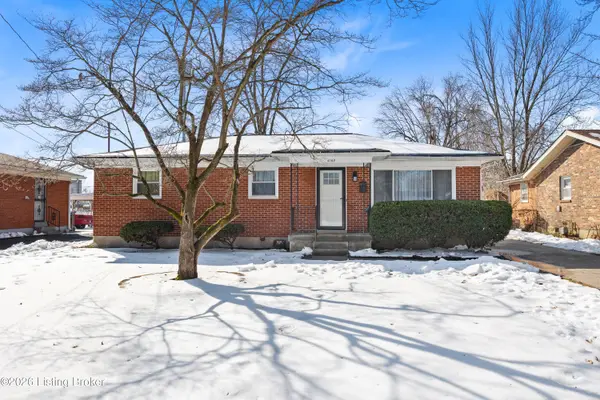 $239,900Active3 beds 1 baths1,063 sq. ft.
$239,900Active3 beds 1 baths1,063 sq. ft.4102 Foreman Ln, Louisville, KY 40219
MLS# 1708838Listed by: REAL BROKER, LLC - New
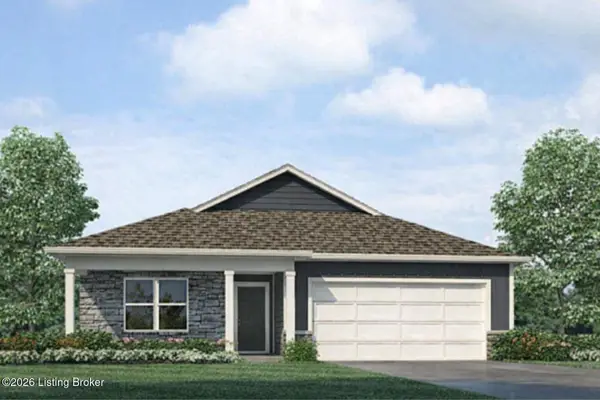 $299,900Active3 beds 2 baths1,498 sq. ft.
$299,900Active3 beds 2 baths1,498 sq. ft.7104 Train Station Way, Louisville, KY 40272
MLS# 1708842Listed by: DRH REALTY OF KENTUCKY - Open Sun, 2 to 4pmNew
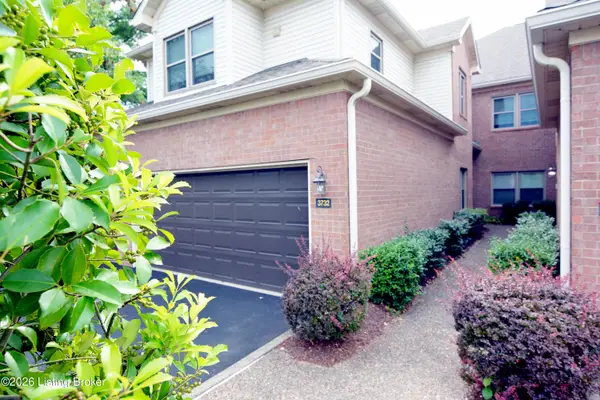 $314,900Active2 beds 2 baths1,834 sq. ft.
$314,900Active2 beds 2 baths1,834 sq. ft.3732 Hurstbourne Ridge Blvd, Louisville, KY 40299
MLS# 1708843Listed by: KELLER WILLIAMS REALTY -LOU - New
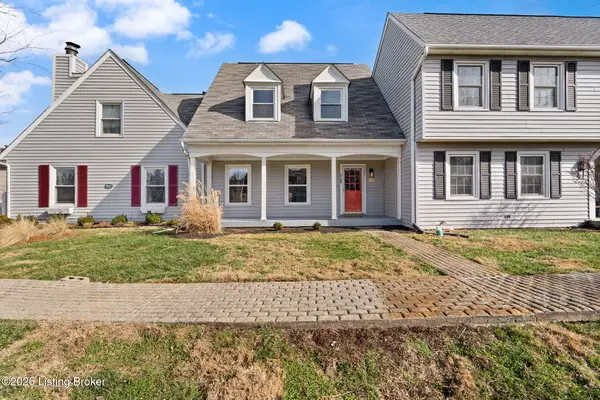 $254,900Active3 beds 2 baths1,396 sq. ft.
$254,900Active3 beds 2 baths1,396 sq. ft.3105 Bushmill Park, Louisville, KY 40241
MLS# 1708831Listed by: B.I.G. REALTY & AUCTION - New
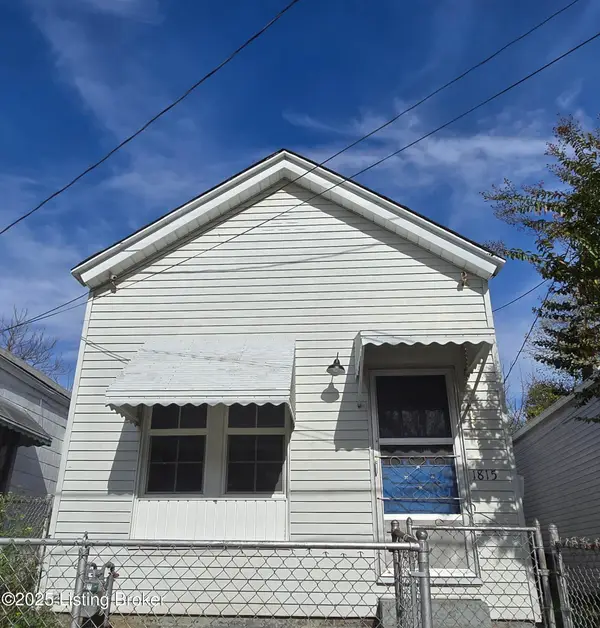 $135,000Active2 beds 1 baths1,500 sq. ft.
$135,000Active2 beds 1 baths1,500 sq. ft.1815 Owen St, Louisville, KY 40203
MLS# 1708832Listed by: KELLER WILLIAMS REALTY -LOU - New
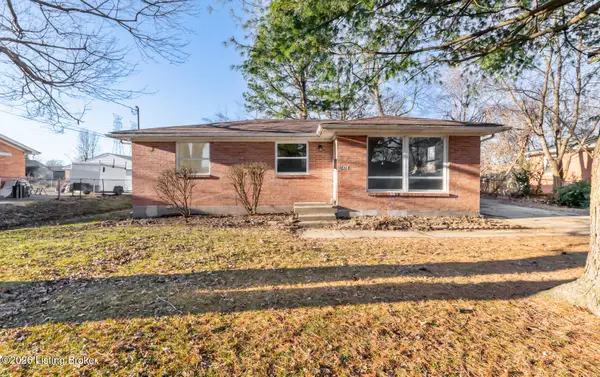 $239,900Active4 beds 2 baths1,308 sq. ft.
$239,900Active4 beds 2 baths1,308 sq. ft.2428 Weber Ln, Louisville, KY 40216
MLS# 1708834Listed by: KELLER WILLIAMS COLLECTIVE 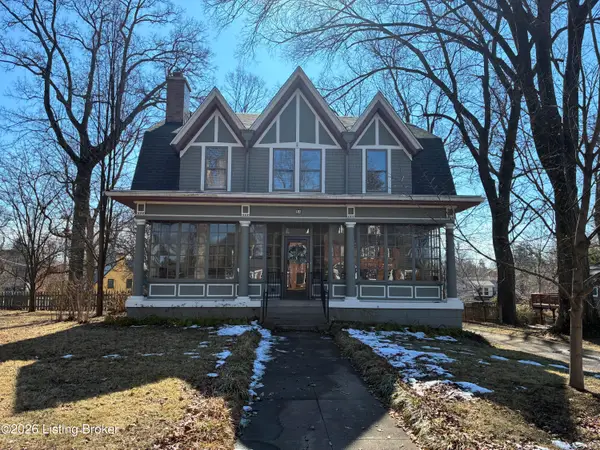 $725,000Pending3 beds 4 baths4,016 sq. ft.
$725,000Pending3 beds 4 baths4,016 sq. ft.54 Hill Rd, Louisville, KY 40204
MLS# 1708837Listed by: KENTUCKY SELECT PROPERTIES

