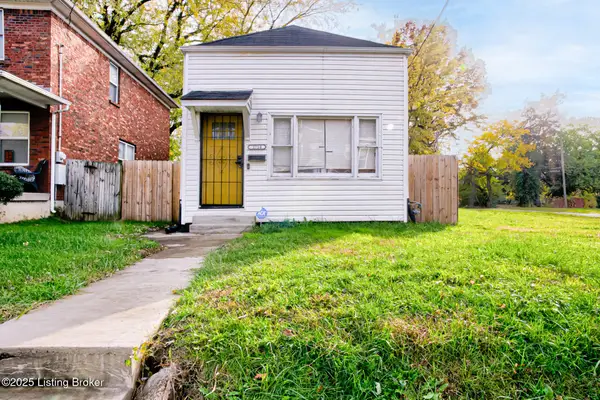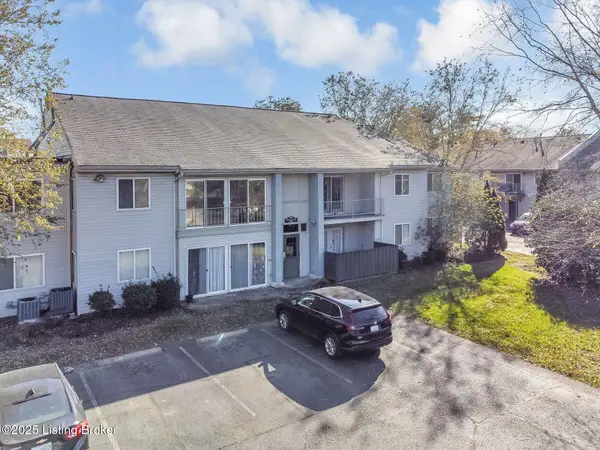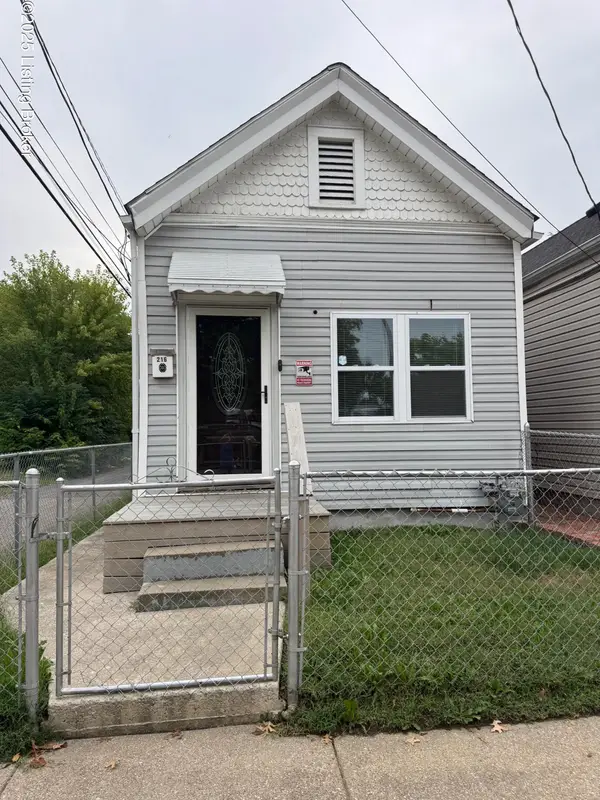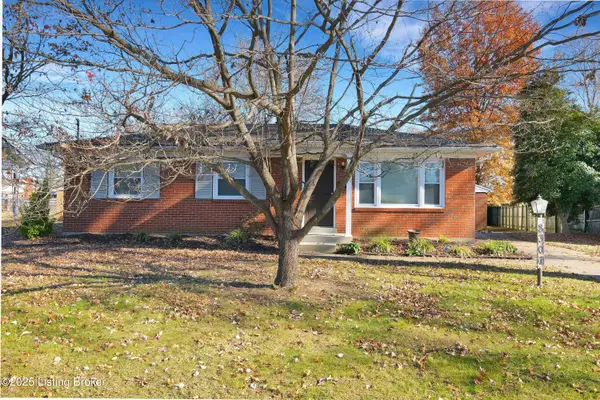5215 Baywood Dr, Louisville, KY 40241
Local realty services provided by:Schuler Bauer Real Estate ERA Powered
5215 Baywood Dr,Louisville, KY 40241
$265,000
- 3 Beds
- 2 Baths
- - sq. ft.
- Single family
- Sold
Listed by: amy miller, john w miller
Office: semonin realtors
MLS#:1697854
Source:KY_MSMLS
Sorry, we are unable to map this address
Price summary
- Price:$265,000
About this home
Welcome to 5215 Baywood Dr, nestled just inside the Oldham County line in the desirable Willow Creek neighborhood. This well-maintained bi-level home offers the perfect blend of space, charm, and function—with access to Oldham County schools and a price point that's hard to beat. Step inside to an open-concept main level featuring a spacious living room, dining area, and kitchen with direct access to the backyard deck—perfect for everyday living and easy entertaining. Down the hall, you'll find three comfort-sized bedrooms and a full bath that round out the upper floor. Downstairs is where this home truly shines. A large family room with exposed brick and soaring ceilings creates a cozy-yet-stylish space ideal for movie nights, game days, or hosting friends. There's even bonus space for your own bourbon lounge, hobby area, or home office--just like the current owners have done. The lower level also features a combined half bath and utility room, plus access to a deep two-car garage with additional storage in the rear. Homes at this price, with this much potential, and access don't hit the market often and they don't last long. Don't miss your opportunity to make 5215 Baywood Dr your next home!
Contact an agent
Home facts
- Year built:1974
- Listing ID #:1697854
- Added:117 day(s) ago
- Updated:November 19, 2025 at 12:54 AM
Rooms and interior
- Bedrooms:3
- Total bathrooms:2
- Full bathrooms:1
- Half bathrooms:1
Heating and cooling
- Cooling:Central Air
- Heating:Electric, FORCED AIR
Structure and exterior
- Year built:1974
Utilities
- Sewer:Public Sewer
Finances and disclosures
- Price:$265,000
New listings near 5215 Baywood Dr
- New
 $225,000Active3 beds 1 baths2,208 sq. ft.
$225,000Active3 beds 1 baths2,208 sq. ft.4915 Greenwood Rd, Louisville, KY 40258
MLS# 1703694Listed by: ZHOMES REAL ESTATE - New
 $99,000Active0.57 Acres
$99,000Active0.57 Acres3503 Dawn Ct, Louisville, KY 40216
MLS# 1703695Listed by: NOIR REALTY KY LLC - New
 $249,000Active3 beds 1 baths1,907 sq. ft.
$249,000Active3 beds 1 baths1,907 sq. ft.4426 Cane Run Rd, Louisville, KY 40216
MLS# 1703696Listed by: COLUMN REALTY - Coming Soon
 $435,630Coming Soon4 beds 3 baths
$435,630Coming Soon4 beds 3 baths6516 Fair Ridge Ln, Louisville, KY 40291
MLS# 1703688Listed by: USELLIS REALTY INCORPORATED - Coming Soon
 $329,900Coming Soon3 beds 4 baths
$329,900Coming Soon3 beds 4 baths5130 Hunters Point Cir, Louisville, KY 40216
MLS# 1703691Listed by: THE AGENCY LOUISVILLE - New
 $125,000Active2 beds 2 baths1,001 sq. ft.
$125,000Active2 beds 2 baths1,001 sq. ft.2710 W Muhammad Ali Blvd, Louisville, KY 40212
MLS# 1703682Listed by: COLDWELL BANKER MCMAHAN - New
 $145,000Active2 beds 2 baths1,001 sq. ft.
$145,000Active2 beds 2 baths1,001 sq. ft.4204 Wisteria Landing Cir #203, Louisville, KY 40218
MLS# 1703684Listed by: HOMEPAGE REALTY - New
 Listed by ERA$89,900Active2 beds 1 baths840 sq. ft.
Listed by ERA$89,900Active2 beds 1 baths840 sq. ft.216 N 25th St, Louisville, KY 40212
MLS# 1703685Listed by: SCHULER BAUER REAL ESTATE SERVICES ERA POWERED - New
 $185,000Active3 beds 1 baths1,204 sq. ft.
$185,000Active3 beds 1 baths1,204 sq. ft.2315 S 37th St, Louisville, KY 40211
MLS# 1703686Listed by: EXP REALTY LLC - New
 $212,000Active3 beds 1 baths1,008 sq. ft.
$212,000Active3 beds 1 baths1,008 sq. ft.8307 Pandorea Dr, Louisville, KY 40258
MLS# 1703687Listed by: EXP REALTY LLC
