537 Garden Dr, Louisville, KY 40206
Local realty services provided by:Schuler Bauer Real Estate ERA Powered
537 Garden Dr,Louisville, KY 40206
$825,000
- 3 Beds
- 3 Baths
- - sq. ft.
- Single family
- Sold
Listed by: elizabeth s boland, morgan diebold
Office: skelton company realtors
MLS#:1693631
Source:KY_MSMLS
Sorry, we are unable to map this address
Price summary
- Price:$825,000
About this home
Nestled within the prestigious enclave of Cherokee Gardens, this extraordinary architectural masterpiece stands as a testament to the visionary genius of renowned architect Stratton Hammon. Seamlessly blending classical elegance with contemporary sophistication, this distinguished residence offers an unparalleled living experience that captivates from the moment you cross its threshold.
The journey begins in the dramatic foyer, where soaring ceilings welcome you into a space accented by a magnificent curved iron staircase, ascending like a sculptural work of art. The spacious limestone-tiled entry sets an immediate tone of grandeur, hinting at the architectural treasures that await inside. At the heart of this remarkable home is the well-appointed kitchena culinary sanctuary where gleaming granite countertops complement carefully curated white cabinetry. Stainless steel appliances stand ready to assist in gastronomic pursuits, while the adjacent breakfast room provides an intimate setting for morning rituals and casual dining.
The first floor unfolds as a symphony of thoughtfully designed living spaces, each with a distinct purpose yet seamlessly connected. The formal living room commands attention with its stately fireplace, creating an atmosphere of refined elegance perfect for sophisticated gatherings. Nearby, the family room offers a more relaxed ambianceideal for intimate conversations and quiet evenings.
Arguably the most enchanting space on this level is the conservatorya sunlit sanctuary that blurs the boundaries between indoor and outdoor living. Flooded with natural light through abundant windows, this versatile room is perfect for dining or leisure. The crowning feature is its lantern roof, complete with a skylight cupola that transforms the space into a celestial observatory by day and night. A thoughtfully integrated dry bar adds convenience for entertaining, making this area ideal for intimate cocktail parties or peaceful afternoon relaxation.
Adding to the first floor's appeal is a cozy bedroom, originally conceived by Stratton Hammon as a "lounge." More intimate in scale than other sleeping quarters, it offers flexibility as guest accommodation or a private retreat. A full bathroom on this level ensures convenience for residents and visitors alike.
Ascending to the second floor reveals equally impressive accommodations, beginning with a versatile upper landing featuring abundant built-in storage closets. Whether transformed into a home office, library, art studio, or meditation space, this area offers endless possibilities for personalization. The secondary bedroom includes its own attached bathroom, ensuring privacy and comfort for family or guests.
The primary bedroom suite epitomizes residential luxurya private sanctuary with a spacious marble bathroom featuring a soaking tub, separate shower, and double vanity. This retreat provides the perfect escape from daily demands, with generous proportions and thoughtful details that promote rest and rejuvenation. There is also potential for second-level expansion to add an additional bedroom.
The exterior exudes character and comfort, framed by mature, beautifully landscaped gardens that offer both aesthetic appeal and privacy. A spacious stone terrace invites outdoor entertaining or tranquil moments in the sun, ideally positioned to enjoy the serene surroundings. A detached garage adds classic charm and functionality, complemented by an additional parking area suitable for guests or extra vehicles.
The unfinished basement provides ample storage space. Located in a prime area, this residence offers both sophistication and convenience. Don't miss the opportunity schedule your showing today!
Contact an agent
Home facts
- Year built:1935
- Listing ID #:1693631
- Added:168 day(s) ago
- Updated:January 10, 2026 at 07:56 AM
Rooms and interior
- Bedrooms:3
- Total bathrooms:3
- Full bathrooms:3
Heating and cooling
- Cooling:Central Air
- Heating:FORCED AIR
Structure and exterior
- Year built:1935
Utilities
- Sewer:Public Sewer
Finances and disclosures
- Price:$825,000
New listings near 537 Garden Dr
- New
 $235,000Active3 beds 1 baths1,107 sq. ft.
$235,000Active3 beds 1 baths1,107 sq. ft.3602 Downing Way, Louisville, KY 40218
MLS# 1706742Listed by: KELLER WILLIAMS COLLECTIVE - New
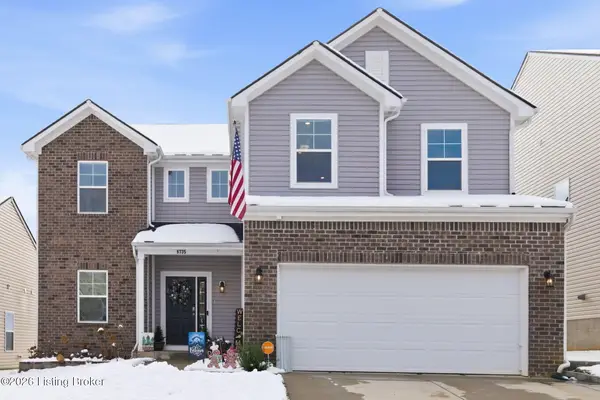 $360,000Active4 beds 3 baths2,129 sq. ft.
$360,000Active4 beds 3 baths2,129 sq. ft.8735 Warbler Branch Way, Louisville, KY 40229
MLS# 1706736Listed by: B&B GIBSON REALTY - New
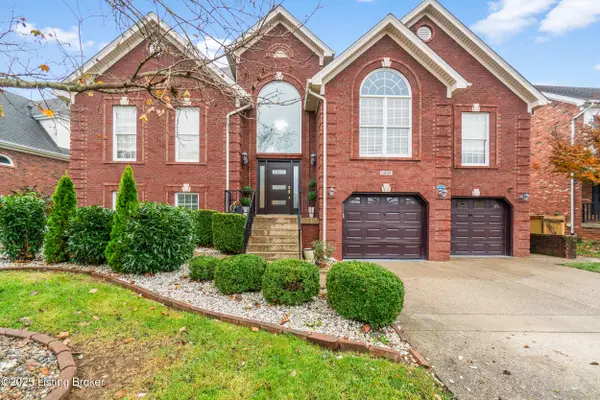 $510,000Active4 beds 3 baths3,166 sq. ft.
$510,000Active4 beds 3 baths3,166 sq. ft.13104 Willow Forest Dr, Louisville, KY 40245
MLS# 1706737Listed by: TRELLIS REAL ESTATE - New
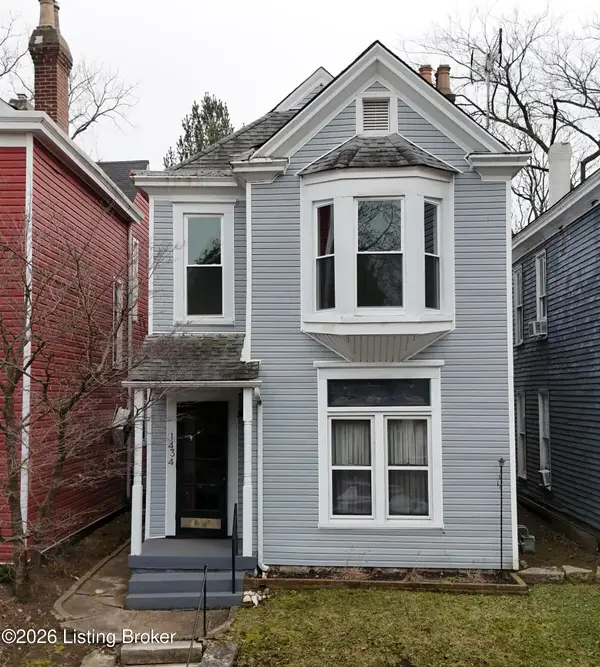 $369,900Active3 beds 2 baths1,929 sq. ft.
$369,900Active3 beds 2 baths1,929 sq. ft.1434 Christy Ave, Louisville, KY 40204
MLS# 1706738Listed by: SIGNAL ONE REALTY - New
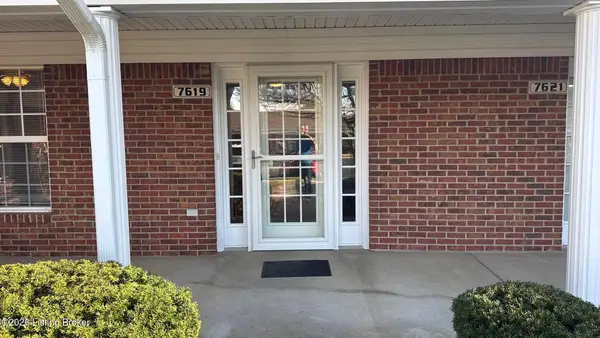 $174,995Active2 beds 2 baths933 sq. ft.
$174,995Active2 beds 2 baths933 sq. ft.7619 Stovall Pl, Louisville, KY 40228
MLS# 1706739Listed by: DREAM J P PIRTLE REALTORS - Open Sun, 2 to 4pmNew
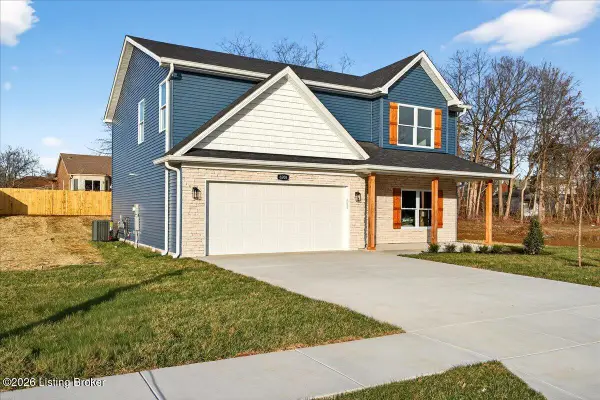 $445,000Active4 beds 3 baths2,248 sq. ft.
$445,000Active4 beds 3 baths2,248 sq. ft.8208 Roseborough Rd, Louisville, KY 40228
MLS# 1706740Listed by: KELLER WILLIAMS COLLECTIVE - New
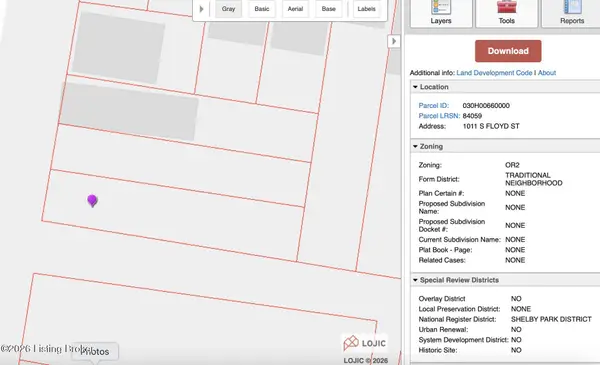 $60,000Active0.05 Acres
$60,000Active0.05 Acres1011 S Floyd St, Louisville, KY 40203
MLS# 1706741Listed by: EOS REAL ESTATE - New
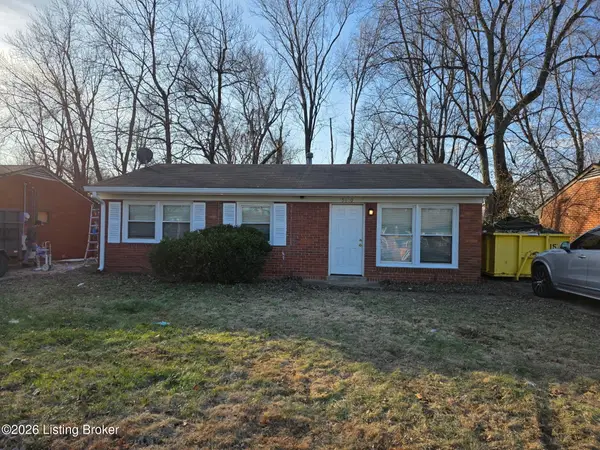 $183,000Active3 beds 1 baths900 sq. ft.
$183,000Active3 beds 1 baths900 sq. ft.5610 Rustic Way, Louisville, KY 40218
MLS# 1706734Listed by: UNITED REAL ESTATE LOUISVILLE - New
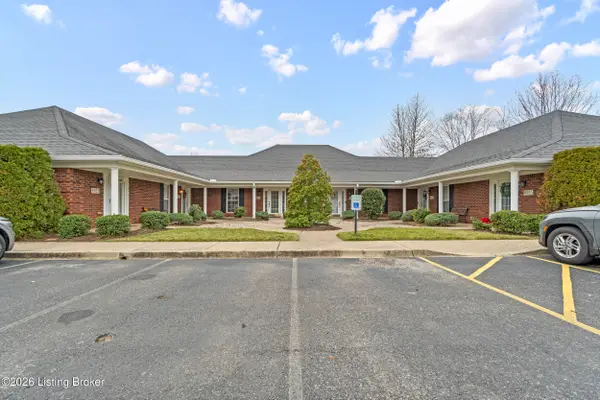 $209,900Active2 beds 2 baths1,023 sq. ft.
$209,900Active2 beds 2 baths1,023 sq. ft.9929 Chenoweth Vista Way, Louisville, KY 40299
MLS# 1706239Listed by: KELLER WILLIAMS COLLECTIVE - New
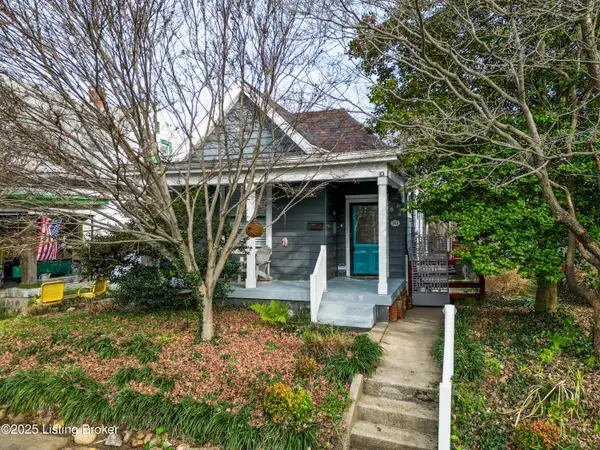 $325,000Active2 beds 2 baths989 sq. ft.
$325,000Active2 beds 2 baths989 sq. ft.167 N Keats Ave, Louisville, KY 40206
MLS# 1706683Listed by: RE/MAX PROPERTIES EAST
