5411 Robbs Ln, Louisville, KY 40219
Local realty services provided by:Schuler Bauer Real Estate ERA Powered
5411 Robbs Ln,Louisville, KY 40219
$275,000
- 3 Beds
- 2 Baths
- 2,232 sq. ft.
- Single family
- Pending
Listed by: mark hutchison
Office: hometown builders & real estate co.
MLS#:1699061
Source:KY_MSMLS
Price summary
- Price:$275,000
- Price per sq. ft.:$201.91
About this home
This well maintained 3 bedroom, 1 1/2 bath home has been meticulously maintained and clean. The property features non conforming, finished living space in the basement and 1-car garage in the basement. Loads of storage with two sheds along with a basement storage room. A 26x30 garage with attached 10x21 private sunroom. The backyard is fenced on 3 sides with a flower garden feature and huge shade trees! Electrical upgrades include GFI and ARC FAULT breakers, panel, a 10KW Generac Generator System with automatic switchover gear and weekly exercise schedule. Included is a transferrable warranty for Permajack's Basement Waterproofing. Gas stove, refrigerator, washer and dryer are included. Mechancal, roof and structure are in great condition. A Leaf-Guard system is installed on all The Leaf Guard System has been installed on all of the gutters. The deck has been upgraded to composite material. Thermal pane window replacements in place and the roof is 6 yrs. old. The property is sold as is (no exceptions) and is move-in ready! Buyer to verify total square footage. Agents, this is a "MUST SEE" property. It won't last long. Call agent with any questions
Contact an agent
Home facts
- Year built:1956
- Listing ID #:1699061
- Added:101 day(s) ago
- Updated:January 04, 2026 at 08:33 AM
Rooms and interior
- Bedrooms:3
- Total bathrooms:2
- Full bathrooms:1
- Half bathrooms:1
- Living area:2,232 sq. ft.
Heating and cooling
- Cooling:Central Air
- Heating:FORCED AIR, Natural gas
Structure and exterior
- Year built:1956
- Building area:2,232 sq. ft.
- Lot area:0.33 Acres
Utilities
- Sewer:Public Sewer
Finances and disclosures
- Price:$275,000
- Price per sq. ft.:$201.91
New listings near 5411 Robbs Ln
- New
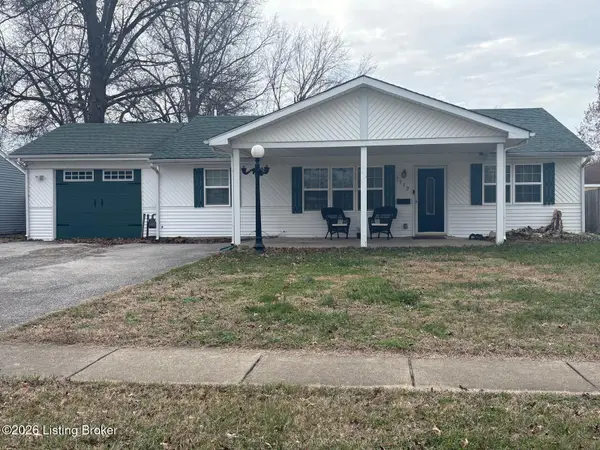 $232,700Active4 beds 2 baths2,070 sq. ft.
$232,700Active4 beds 2 baths2,070 sq. ft.7112 Ethan Allen Way, Louisville, KY 40272
MLS# 1706154Listed by: REAL ESTATE GO TO - New
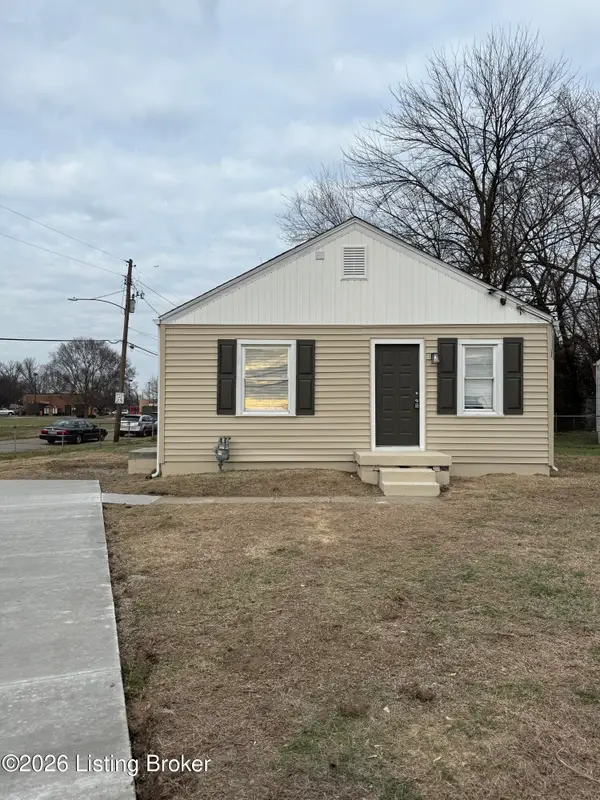 $163,000Active4 beds 1 baths1,000 sq. ft.
$163,000Active4 beds 1 baths1,000 sq. ft.3035 Linwood Ave, Louisville, KY 40210
MLS# 1706152Listed by: UNITED REAL ESTATE LOUISVILLE - New
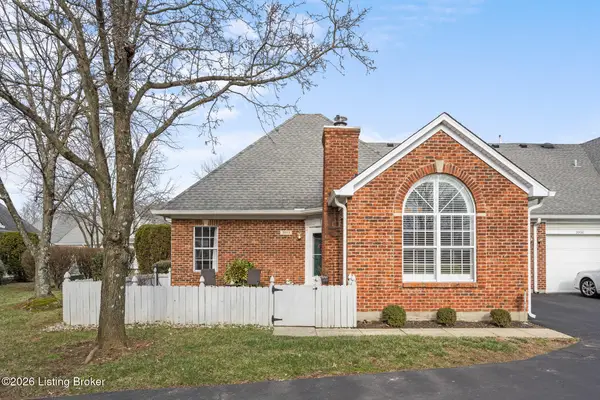 $268,000Active2 beds 2 baths1,250 sq. ft.
$268,000Active2 beds 2 baths1,250 sq. ft.3933 Greenhurst Dr, Louisville, KY 40299
MLS# 1706151Listed by: RAINEY, ALLEN & SHAW REALTORS - Open Sun, 2 to 4pmNew
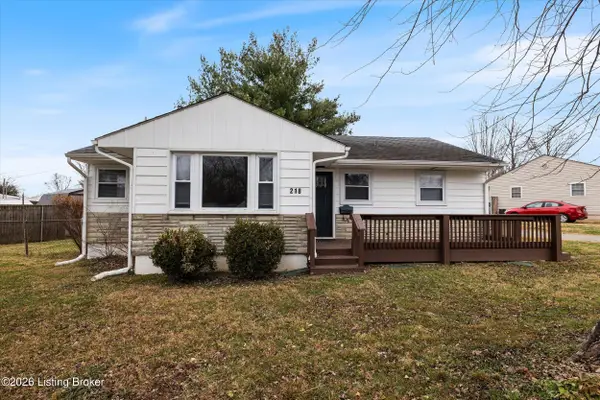 $199,900Active3 beds 1 baths1,056 sq. ft.
$199,900Active3 beds 1 baths1,056 sq. ft.218 Granvil Dr, Louisville, KY 40218
MLS# 1706142Listed by: RE/MAX PROPERTIES EAST - New
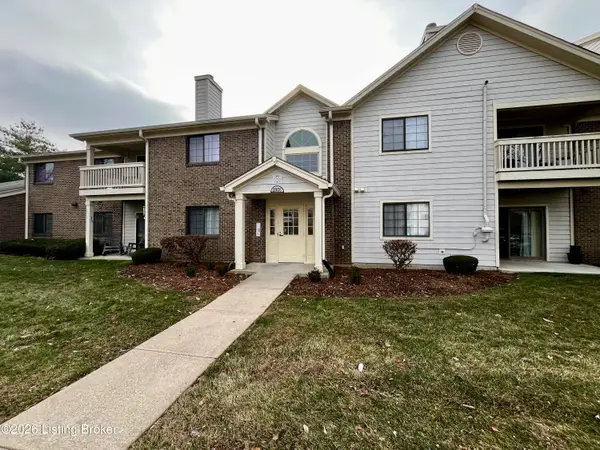 $210,000Active2 beds 2 baths1,075 sq. ft.
$210,000Active2 beds 2 baths1,075 sq. ft.3805 Yardley Ct #208, Louisville, KY 40299
MLS# 1706143Listed by: MILESTONE REAL ESTATE - New
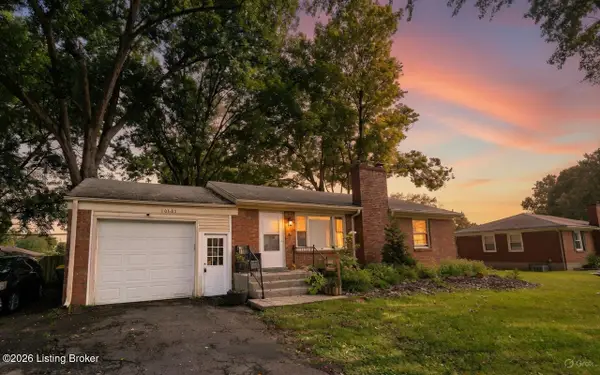 $219,700Active3 beds 1 baths1,800 sq. ft.
$219,700Active3 beds 1 baths1,800 sq. ft.10003 3rd Street Rd, Louisville, KY 40272
MLS# 1706138Listed by: EXP REALTY LLC - New
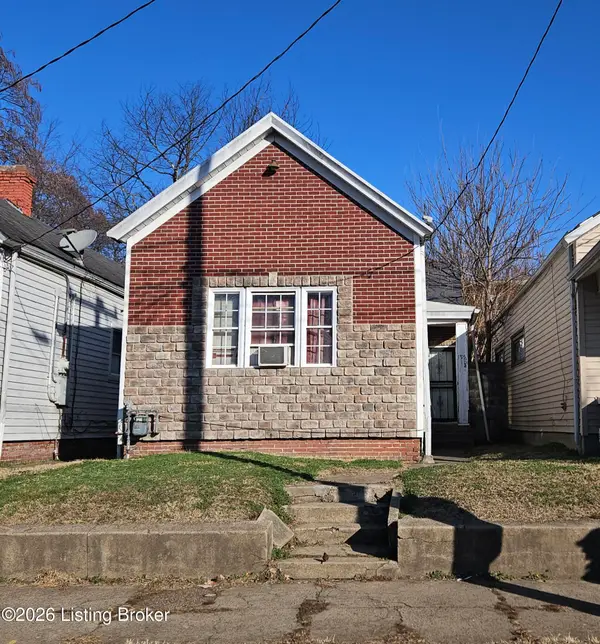 $79,900Active3 beds 2 baths1,257 sq. ft.
$79,900Active3 beds 2 baths1,257 sq. ft.1705 1/2 Hale Ave, Louisville, KY 40210
MLS# 1706139Listed by: KENTUCKIANA REALTY GROUP, LLC - New
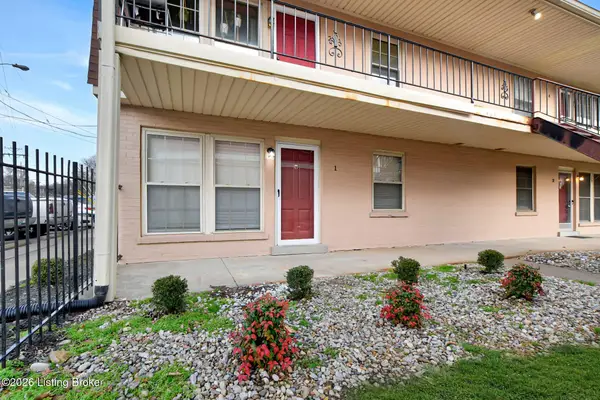 $80,000Active1 beds 1 baths657 sq. ft.
$80,000Active1 beds 1 baths657 sq. ft.1962 Goldsmith Ln # C1, Louisville, KY 40218
MLS# 1706132Listed by: TOTALLY ABOUT HOUSES - New
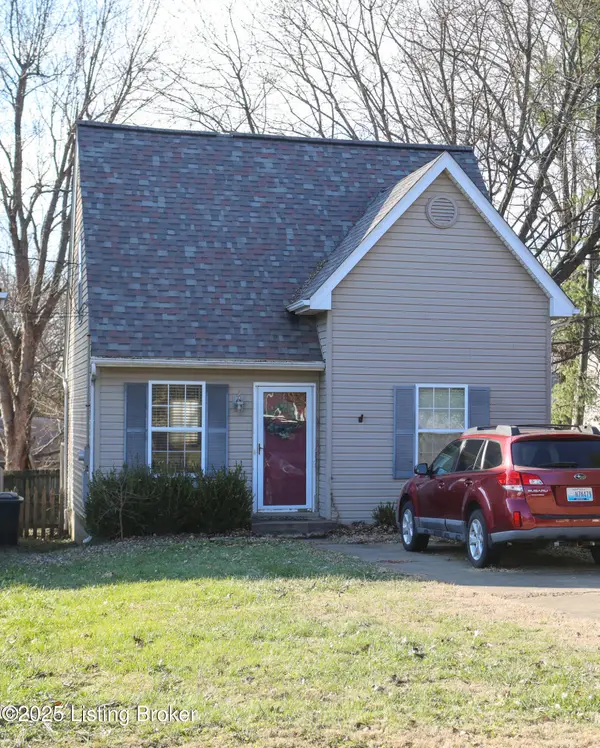 $244,900Active3 beds 2 baths1,130 sq. ft.
$244,900Active3 beds 2 baths1,130 sq. ft.612 Plainview Ave, Louisville, KY 40223
MLS# 1706134Listed by: KELLER WILLIAMS REALTY -LOU - New
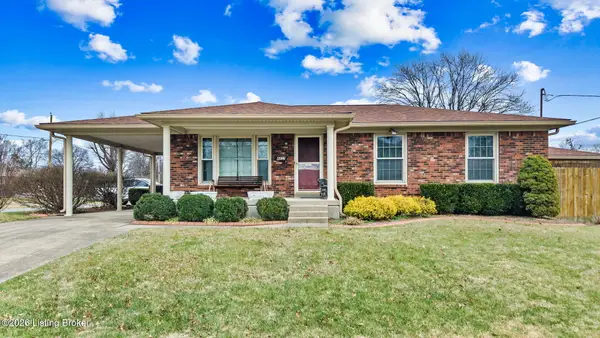 $215,000Active3 beds 3 baths2,134 sq. ft.
$215,000Active3 beds 3 baths2,134 sq. ft.4437 Malcolm Rd, Louisville, KY 40216
MLS# 1706136Listed by: EXP REALTY LLC
