5501 Ripple Ln, Louisville, KY 40218
Local realty services provided by:Schuler Bauer Real Estate ERA Powered
Listed by:jack c may
Office:may team realtors
MLS#:1701050
Source:KY_MSMLS
Price summary
- Price:$234,900
- Price per sq. ft.:$176.35
About this home
Welcome to 5501 Ripple Lane. This fantastic, renovated ranch is located in the Rangeland neighborhood between Newburg and Buechel. Heading inside, into the living room, you will immediately notice the beautiful brand new luxury vinyl plank flooring that is throughout much of the home. The living room offers ample natural light from the double front window and opens into the kitchen. The gorgeous, all new kitchen offers all white shaker style cabinetry, granite countertops, subway tile backsplash, and stainless steel appliances. Around the corner from the kitchen is a large, separate laundry room. Off the back of the kitchen is the primary suite. This suite offers a spacious bedroom with lots of natural light from the double rear windows and a private, all new full bath with tiled walk-in shower, LVP flooring, and huge walk-in closet. The hallway off the front of the kitchen leads down to three more generously sized bedrooms and the 2nd full bath. This bath is also all new and features a tiled tub surround. Out back is a enormous, mostly fenced backyard providing plenty of space for kids or pets to play in. Don't miss out on this one and schedule a showing today!
Contact an agent
Home facts
- Year built:1958
- Listing ID #:1701050
- Added:1 day(s) ago
- Updated:October 17, 2025 at 10:12 AM
Rooms and interior
- Bedrooms:4
- Total bathrooms:2
- Full bathrooms:2
- Living area:1,332 sq. ft.
Heating and cooling
- Cooling:Central Air
- Heating:FORCED AIR, Natural gas
Structure and exterior
- Year built:1958
- Building area:1,332 sq. ft.
- Lot area:0.16 Acres
Utilities
- Sewer:Public Sewer
Finances and disclosures
- Price:$234,900
- Price per sq. ft.:$176.35
New listings near 5501 Ripple Ln
- New
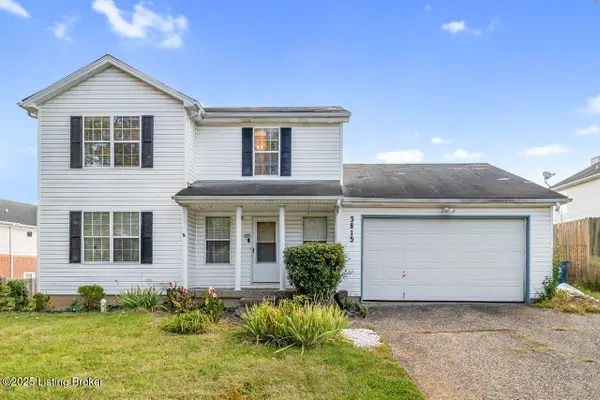 $315,000Active3 beds 3 baths1,590 sq. ft.
$315,000Active3 beds 3 baths1,590 sq. ft.3815 Willowview Blvd, Louisville, KY 40299
MLS# 1701041Listed by: EXP REALTY LLC - Open Sun, 2 to 4pmNew
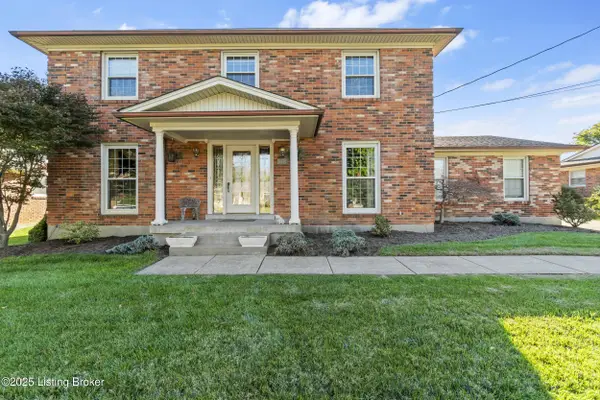 $410,000Active4 beds 3 baths2,516 sq. ft.
$410,000Active4 beds 3 baths2,516 sq. ft.6614 Hollow Tree Rd, Louisville, KY 40228
MLS# 1701042Listed by: KELLER WILLIAMS LOUISVILLE EAST - Open Sun, 2 to 4pmNew
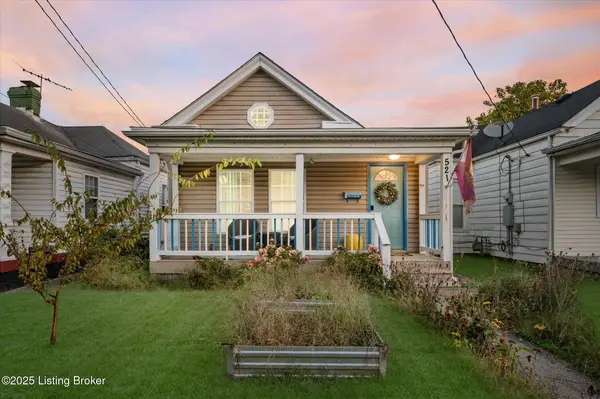 $234,800Active3 beds 1 baths1,096 sq. ft.
$234,800Active3 beds 1 baths1,096 sq. ft.521 Warnock St, Louisville, KY 40217
MLS# 1701043Listed by: RE/MAX EMPIRE - New
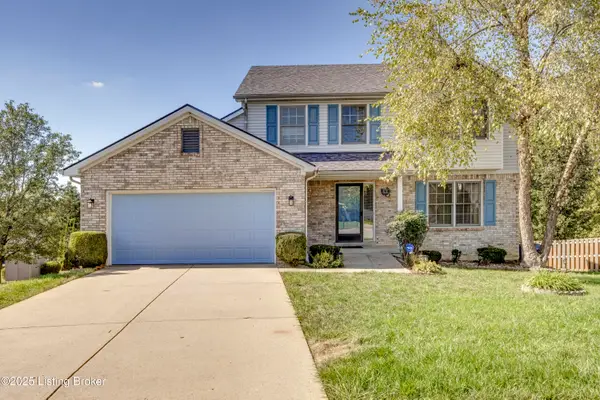 $405,000Active5 beds 3 baths2,852 sq. ft.
$405,000Active5 beds 3 baths2,852 sq. ft.10800 Silvermoon Ct, Louisville, KY 40241
MLS# 1701044Listed by: FIRST REALTY, LLC - New
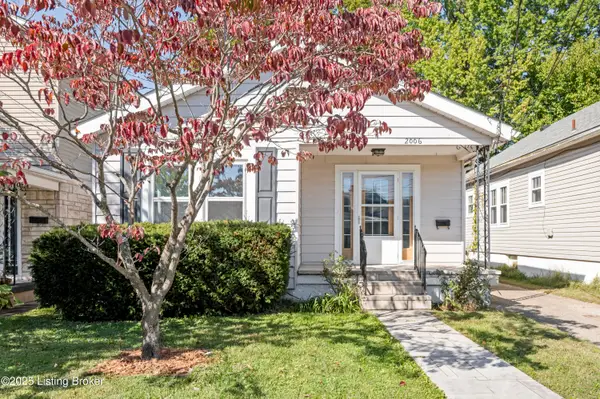 $250,000Active3 beds 1 baths1,147 sq. ft.
$250,000Active3 beds 1 baths1,147 sq. ft.2006 Alexander Ave, Louisville, KY 40217
MLS# 1701045Listed by: WEICHERT REALTORS - ABG - New
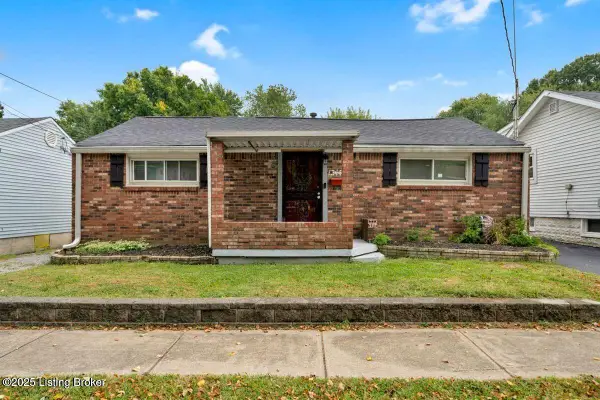 $190,000Active3 beds 2 baths1,181 sq. ft.
$190,000Active3 beds 2 baths1,181 sq. ft.1244 Morgan Ave, Louisville, KY 40213
MLS# 1701046Listed by: HOMEPAGE REALTY - New
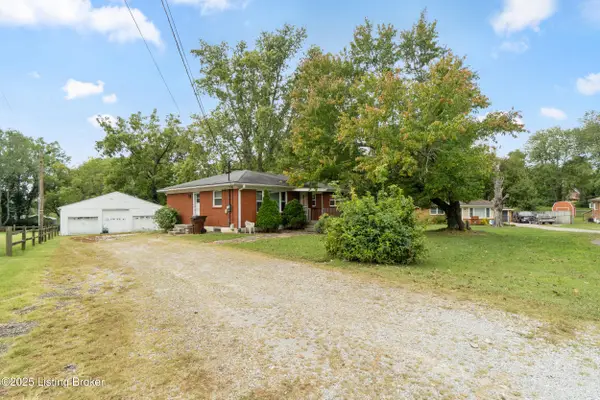 $265,000Active2 beds 2 baths2,376 sq. ft.
$265,000Active2 beds 2 baths2,376 sq. ft.8604 Garydon Dr, Louisville, KY 40291
MLS# 1701047Listed by: PCS REAL ESTATE - New
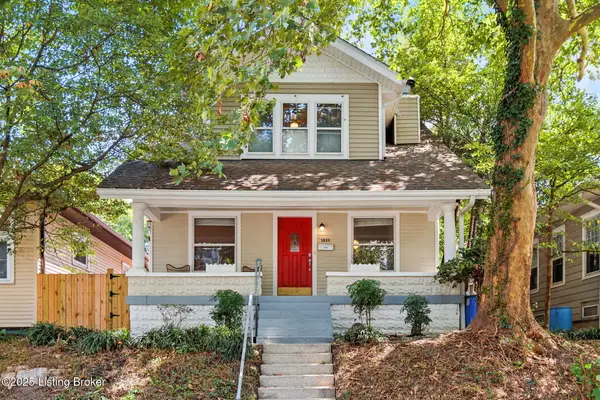 $330,000Active3 beds 2 baths1,593 sq. ft.
$330,000Active3 beds 2 baths1,593 sq. ft.1830 Edgeland Ave, Louisville, KY 40204
MLS# 1701039Listed by: REAL BROKER, LLC - Coming Soon
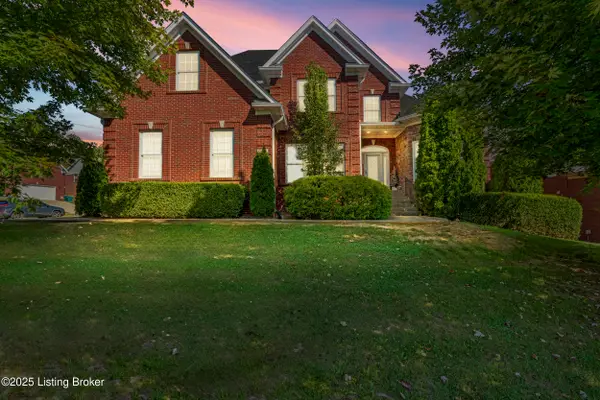 $670,000Coming Soon5 beds 4 baths
$670,000Coming Soon5 beds 4 baths17415 Polo Run Ln, Louisville, KY 40245
MLS# 1701033Listed by: THE COLLECTIVE REALTY CO.
