5608 Jeanine Dr, Louisville, KY 40219
Local realty services provided by:Schuler Bauer Real Estate ERA Powered

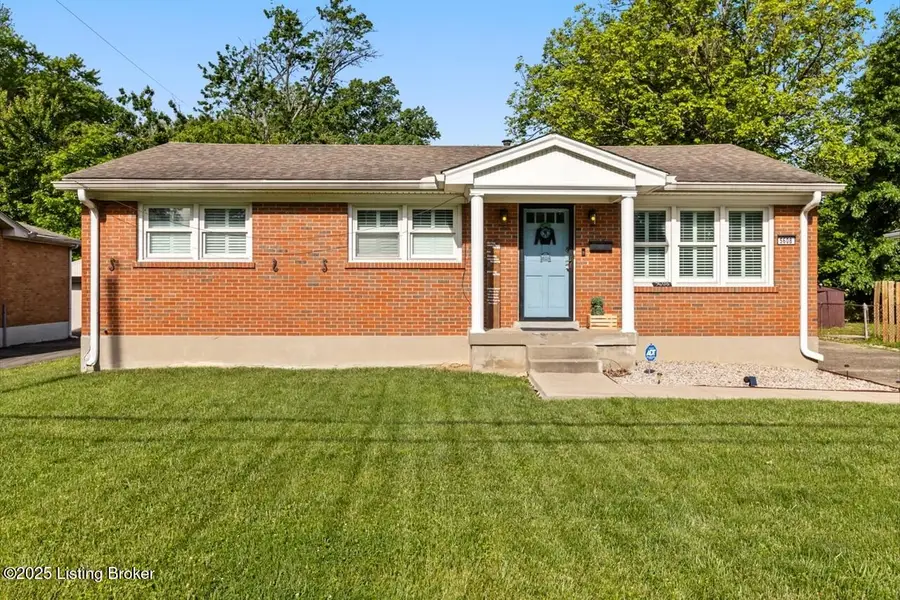
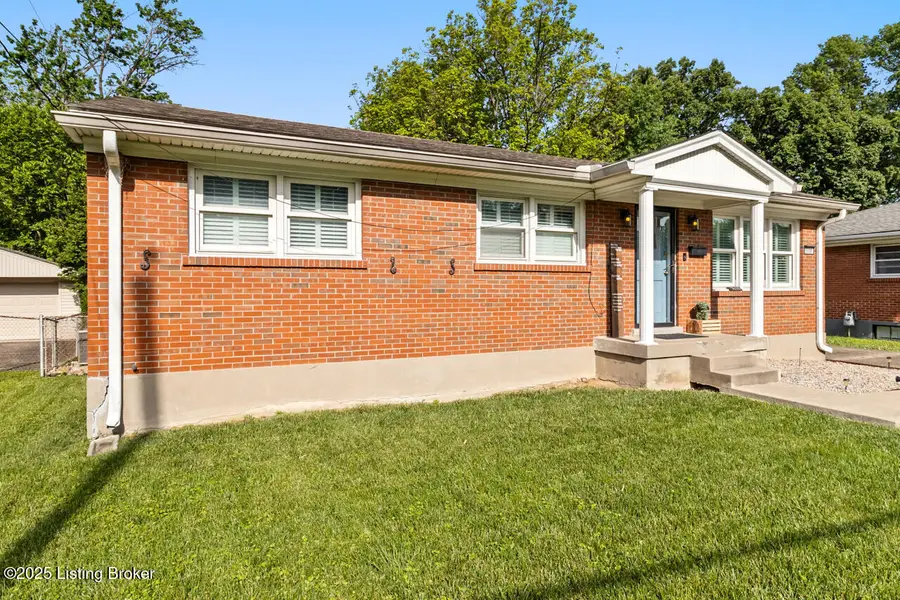
5608 Jeanine Dr,Louisville, KY 40219
$235,000
- 3 Beds
- 1 Baths
- 1,634 sq. ft.
- Single family
- Pending
Listed by:cheryl d johnson
Office:exp realty llc.
MLS#:1688217
Source:KY_MSMLS
Price summary
- Price:$235,000
- Price per sq. ft.:$207.23
About this home
Welcome to this well-kept 3-bedroom, 1-bath ranch-style home nestled on a large lot in the peaceful Indian Forest subdivision. With its light wood flooring and neutral paint tones throughout the main level, this home offers a warm and inviting atmosphere from the moment you step inside. The spacious living room features four large windows that flood the space with natural light. From the generous sized dining area, you'll flow into the kitchen, which boasts matching light wood cabinets, ample counter space, and a functional layout perfect for cooking and entertaining. Three nicely sized bedrooms share a full bathroom, offering comfort and convenience for family or guests. The finished lower level provides a second family room—ideal for a media space, playroom, or home officeexpanding your living options. Enjoy outdoor living on the back patio, which overlooks a large, fully fenced backyardperfect for gardening, play, or relaxing. A spacious, oversized 2-car detached garage provides plenty of storage and workspace. Don't miss your chance to 0wn this charming ranch in a quiet, established neighborhood with plenty of space both inside and out!
Contact an agent
Home facts
- Year built:1959
- Listing Id #:1688217
- Added:76 day(s) ago
- Updated:August 06, 2025 at 07:10 AM
Rooms and interior
- Bedrooms:3
- Total bathrooms:1
- Full bathrooms:1
- Living area:1,634 sq. ft.
Heating and cooling
- Cooling:Central Air
- Heating:FORCED AIR, Natural gas
Structure and exterior
- Year built:1959
- Building area:1,634 sq. ft.
- Lot area:0.19 Acres
Utilities
- Sewer:Public Sewer
Finances and disclosures
- Price:$235,000
- Price per sq. ft.:$207.23
New listings near 5608 Jeanine Dr
- New
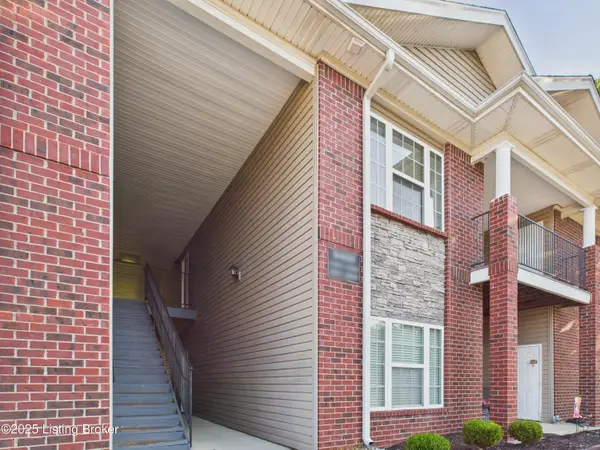 $215,000Active3 beds 2 baths1,528 sq. ft.
$215,000Active3 beds 2 baths1,528 sq. ft.9400 Clubview Dr #202, Louisville, KY 40291
MLS# 1695341Listed by: RE/MAX FIRST - New
 $299,900Active3 beds 2 baths1,798 sq. ft.
$299,900Active3 beds 2 baths1,798 sq. ft.6704 Moorhaven Dr, Louisville, KY 40228
MLS# 1695346Listed by: RE/MAX PREMIER PROPERTIES - New
 $425,000Active5 beds 3 baths3,349 sq. ft.
$425,000Active5 beds 3 baths3,349 sq. ft.1034 S Brook St, Louisville, KY 40203
MLS# 1695347Listed by: RE/MAX RESULTS - New
 $395,000Active5 beds 3 baths2,711 sq. ft.
$395,000Active5 beds 3 baths2,711 sq. ft.6918 Beckingham Blvd, Louisville, KY 40299
MLS# 1695349Listed by: EXP REALTY LLC - New
 $345,000Active2 beds 2 baths2,019 sq. ft.
$345,000Active2 beds 2 baths2,019 sq. ft.1645 Bonnycastle Ave, Louisville, KY 40205
MLS# 1695350Listed by: COLDWELL BANKER MCMAHAN - New
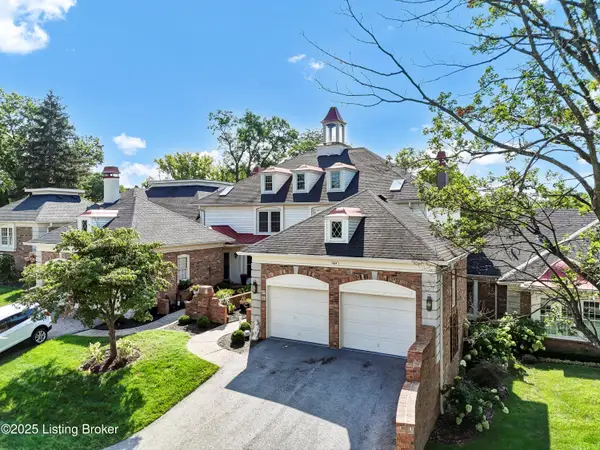 $565,000Active3 beds 4 baths3,010 sq. ft.
$565,000Active3 beds 4 baths3,010 sq. ft.1104 Chamberlain Hill Rd, Louisville, KY 40207
MLS# 1695333Listed by: RE/MAX PROPERTIES EAST - New
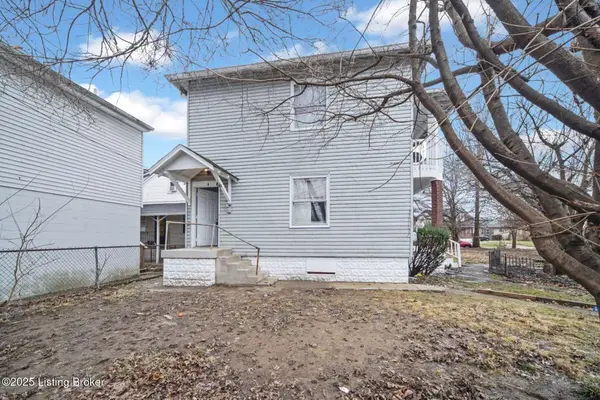 $230,000Active4 beds 4 baths2,666 sq. ft.
$230,000Active4 beds 4 baths2,666 sq. ft.2733 Taylor Blvd, Louisville, KY 40208
MLS# 1695339Listed by: HOMEPAGE REALTY - New
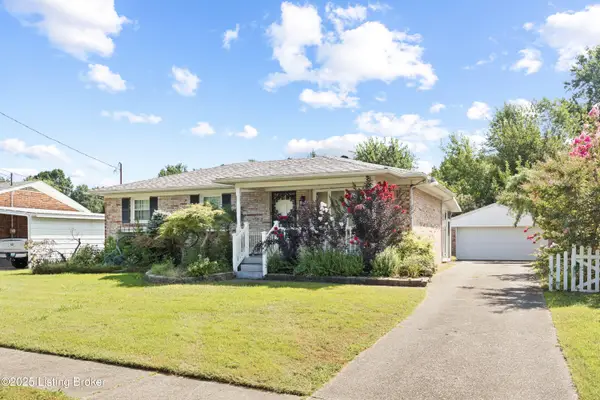 $240,000Active3 beds 2 baths1,535 sq. ft.
$240,000Active3 beds 2 baths1,535 sq. ft.10823 Milwaukee Way, Louisville, KY 40272
MLS# 1695342Listed by: RE/MAX RESULTS - New
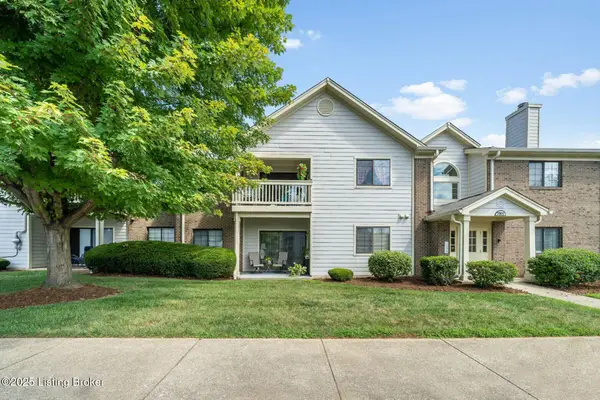 $214,900Active2 beds 2 baths1,074 sq. ft.
$214,900Active2 beds 2 baths1,074 sq. ft.3905 Yardley Ct #UNIT 205, Louisville, KY 40299
MLS# 1695344Listed by: HOMEPAGE REALTY - New
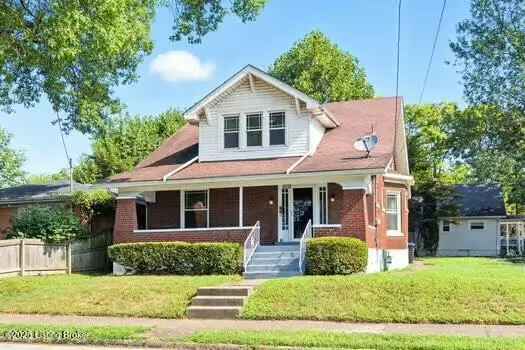 $249,995Active6 beds 2 baths2,025 sq. ft.
$249,995Active6 beds 2 baths2,025 sq. ft.1205 W Ashland Ave, Louisville, KY 40215
MLS# 1695345Listed by: BOB HAYES REALTY COMPANY
