612 Rymer Way, Louisville, KY 40223
Local realty services provided by:Schuler Bauer Real Estate ERA Powered
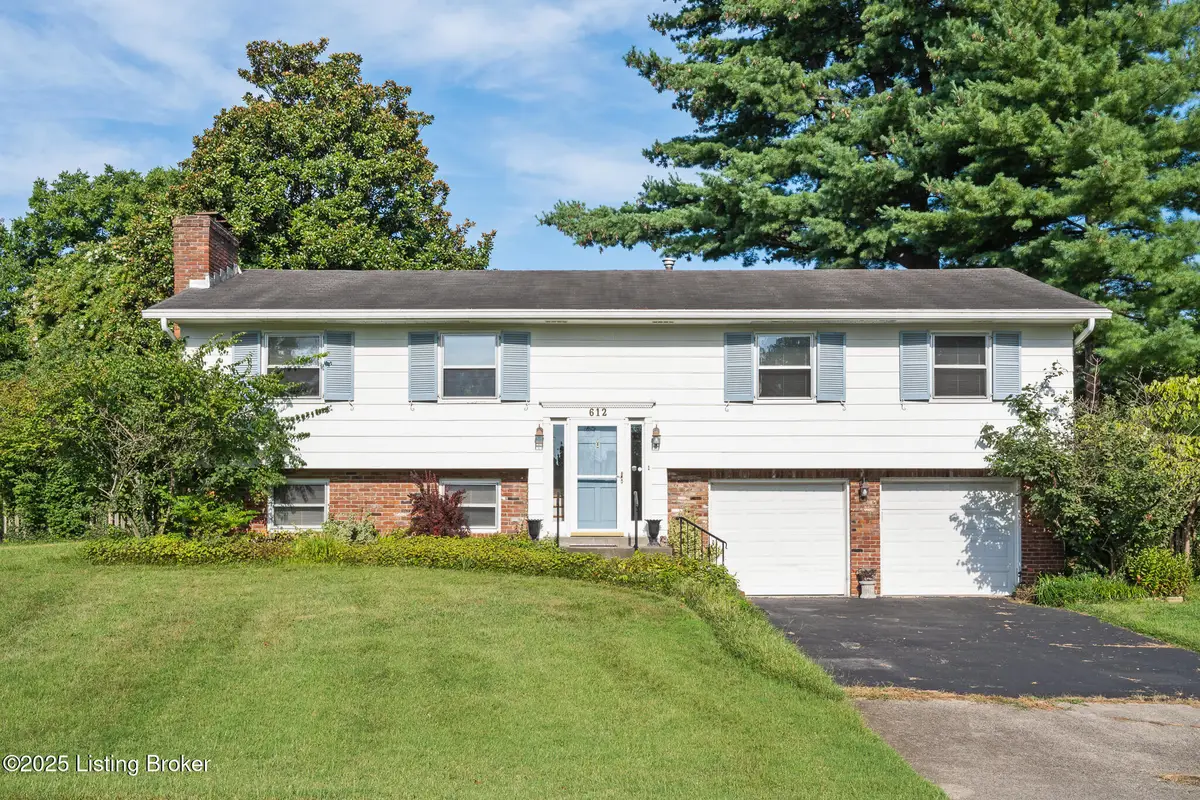
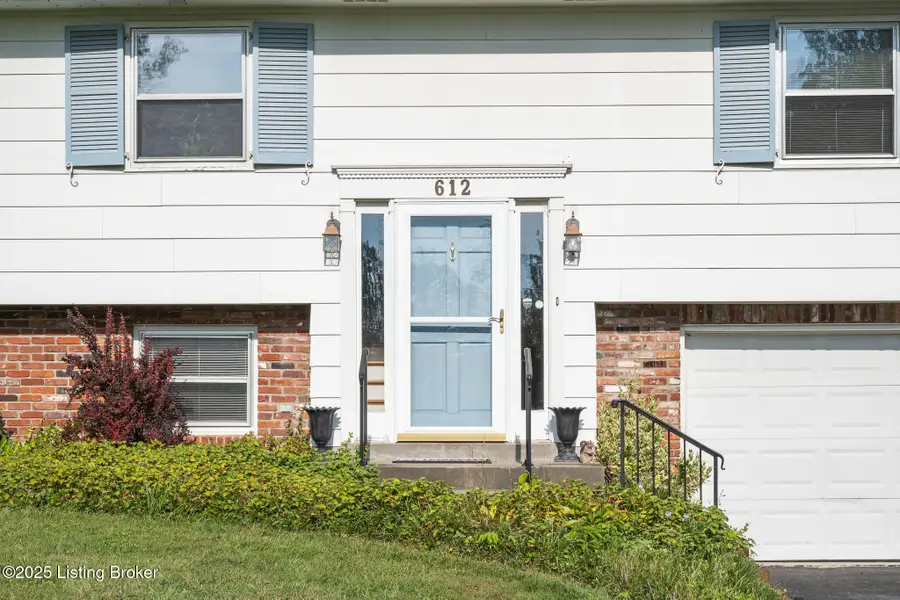
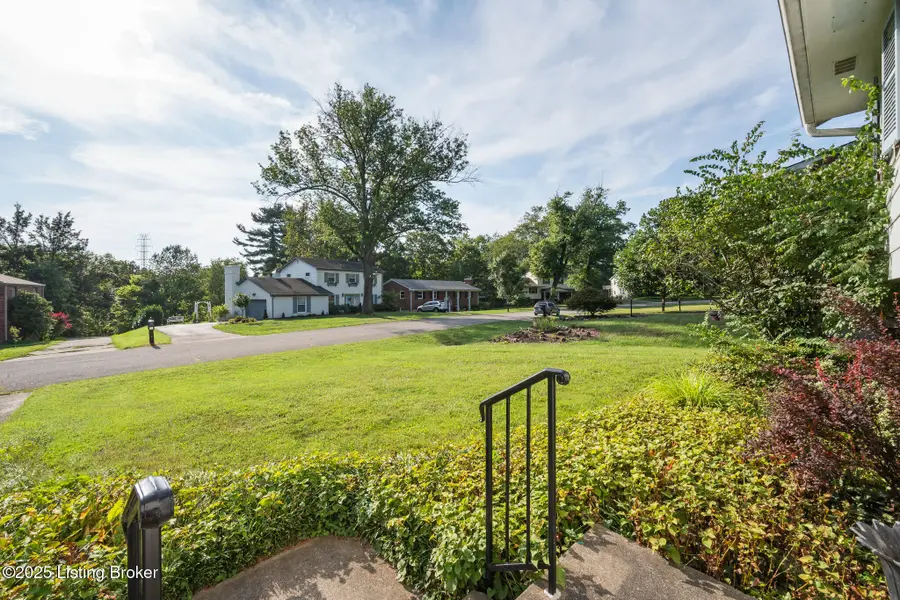
Listed by:kristy d dugan
Office:semonin realtors
MLS#:1696526
Source:KY_MSMLS
Price summary
- Price:$309,000
- Price per sq. ft.:$198.08
About this home
Situated in one of the most desirable locations in Louisville, 612 Rymer Way is one that is sure to check all of the boxes. 40223 zip code. Four bedrooms. Finished basement with half-bath on that level. Primary bedroom en suite. Attached garage. Priced to allow for personal touches yet also ready for move-in today. A slate well-lit entry welcomes you. Should you choose to go upstairs, the family room (with fireplace) is large enough for the sectional of your choice plus a large entertainment center. A dedicated dining room can accommodate a table for six-plus. Carpet has been recently installed but it is expected that oak hardwood flooring is found under the carpet as well as in all of the bedrooms. (Buyer to verify.) You'll find a newer Frigidaire Gallery stainless steel refrigerator, cooktop, dishwasher and wall oven in the eat-in kitchen. The parquet flooring offers a slight change from the other spaces but is hardwood and could be stained to create your preferred color palette. The painted white cabinets are arranged in an L-shape allowing space for a table for four. (Imagine if one or more of the walls around the kitchen were removed. Or maybe you open up a large area and add a bar?) Down the hallway, four bedrooms plus full bath are located. The primary bedroom has two closets along with a 3-piece full bathroom attached. The lower level has been mostly finished, has a second fireplace and is a walk-out. The backyard is truly an oasis offering privacy thanks to a variety of mature trees and a full fence. All of this plus an oversized 2-car garage. This home is priced based on the opportunity to personalize it and make it your own. Come visit Foxboro today and call it home!
Contact an agent
Home facts
- Year built:1960
- Listing Id #:1696526
- Added:1 day(s) ago
- Updated:August 27, 2025 at 10:44 PM
Rooms and interior
- Bedrooms:4
- Total bathrooms:3
- Full bathrooms:2
- Half bathrooms:1
- Living area:2,423 sq. ft.
Heating and cooling
- Cooling:Central Air
- Heating:FORCED AIR, Natural gas
Structure and exterior
- Year built:1960
- Building area:2,423 sq. ft.
- Lot area:0.33 Acres
Utilities
- Sewer:Public Sewer
Finances and disclosures
- Price:$309,000
- Price per sq. ft.:$198.08
New listings near 612 Rymer Way
- Coming Soon
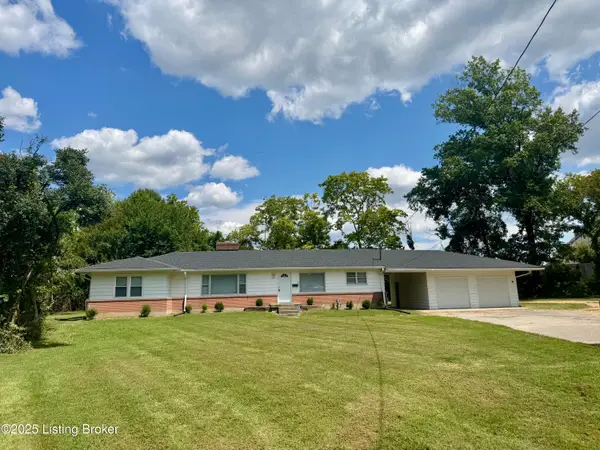 $259,000Coming Soon3 beds 2 baths
$259,000Coming Soon3 beds 2 baths4877 Charlotte Dr, Louisville, KY 40219
MLS# 1696532Listed by: DUANE REALTY GROUP - New
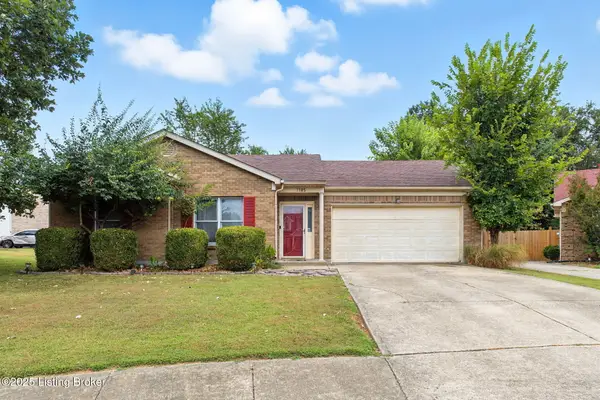 $239,950Active3 beds 2 baths1,210 sq. ft.
$239,950Active3 beds 2 baths1,210 sq. ft.7105 Glen Echo Pl, Louisville, KY 40258
MLS# 1696527Listed by: SEMONIN REALTORS - New
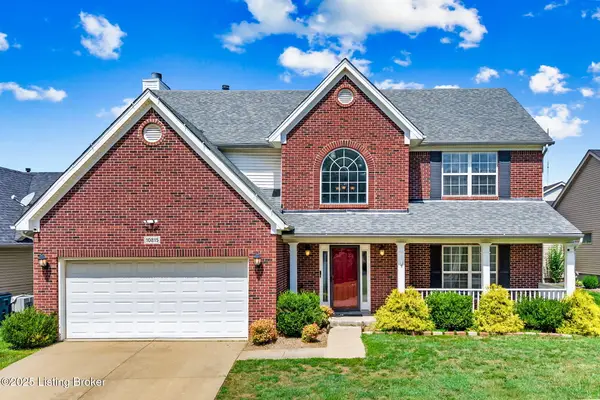 $479,000Active4 beds 3 baths2,531 sq. ft.
$479,000Active4 beds 3 baths2,531 sq. ft.10815 Symington Cir, Louisville, KY 40241
MLS# 1696528Listed by: UNITED REAL ESTATE LOUISVILLE - New
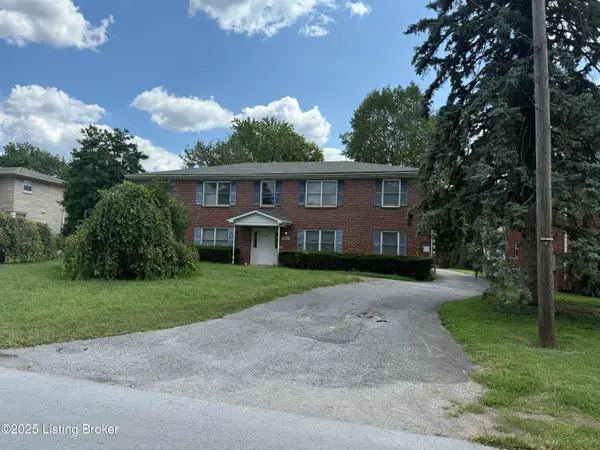 $400,000Active2 beds 4 baths3,900 sq. ft.
$400,000Active2 beds 4 baths3,900 sq. ft.3301 Orchard Manor Cir, Louisville, KY 40220
MLS# 1696529Listed by: BERKSHIRE HATHAWAY HOMESERVICES, PARKS & WEISBERG REALTORS - Coming Soon
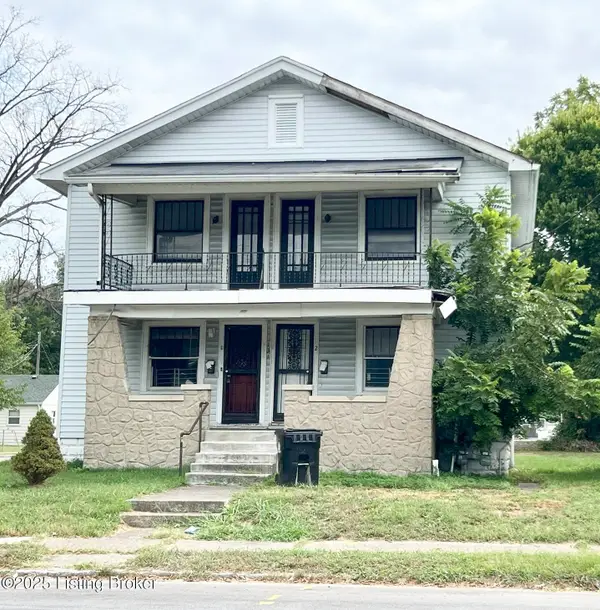 $115,000Coming Soon2 beds 2 baths
$115,000Coming Soon2 beds 2 baths131 N 38th St #2, Louisville, KY 40212
MLS# 1696531Listed by: BELLMAN REALTY LLC - New
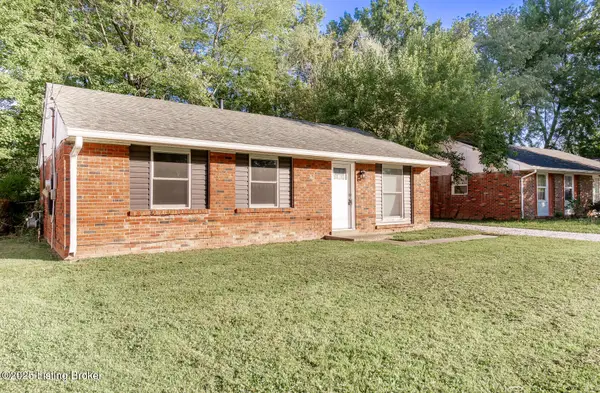 $200,000Active3 beds 1 baths945 sq. ft.
$200,000Active3 beds 1 baths945 sq. ft.5606 Revere Dr, Louisville, KY 40218
MLS# 1696521Listed by: KELLER WILLIAMS LOUISVILLE EAST - New
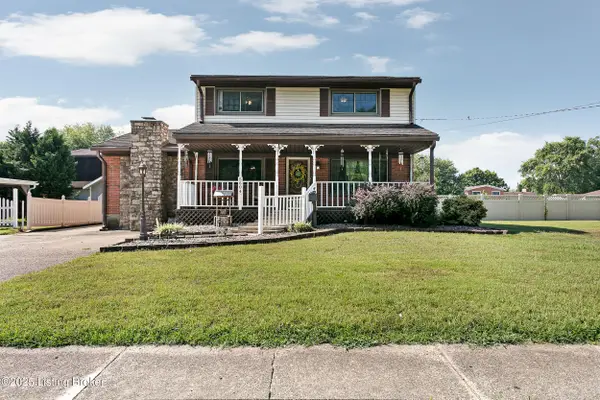 $300,000Active4 beds 3 baths2,088 sq. ft.
$300,000Active4 beds 3 baths2,088 sq. ft.5604 W Pages Ln, Louisville, KY 40258
MLS# 1696522Listed by: EXP REALTY LLC - New
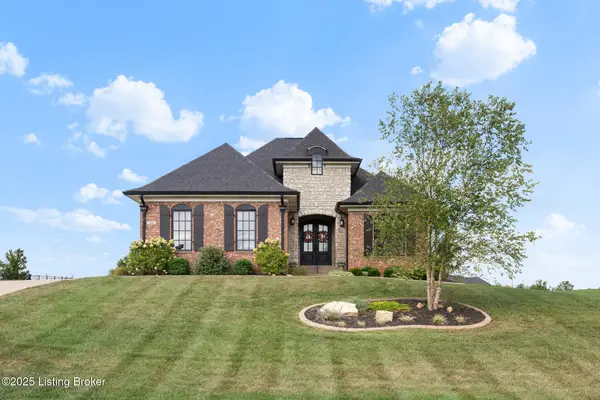 $685,000Active4 beds 3 baths3,777 sq. ft.
$685,000Active4 beds 3 baths3,777 sq. ft.108 Persimmon Ridge Dr, Louisville, KY 40245
MLS# 1696524Listed by: BERKSHIRE HATHAWAY HOMESERVICES, PARKS & WEISBERG REALTORS 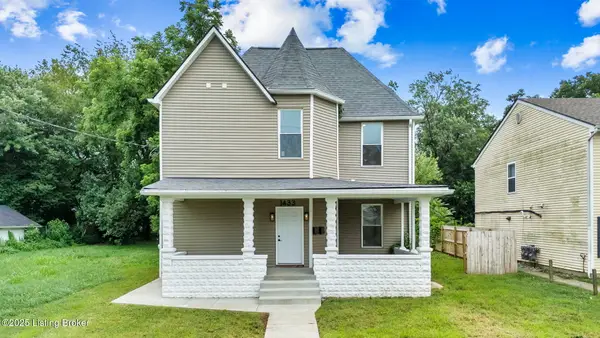 Listed by ERA$249,000Active4 beds 4 baths2,272 sq. ft.
Listed by ERA$249,000Active4 beds 4 baths2,272 sq. ft.1433 Beech St, Louisville, KY 40211
MLS# 1691364Listed by: SCHULER BAUER REAL ESTATE SERVICES ERA POWERED
