6401 Clover Trace Cir, Louisville, KY 40216
Local realty services provided by:Schuler Bauer Real Estate ERA Powered
6401 Clover Trace Cir,Louisville, KY 40216
$285,000
- 2 Beds
- 2 Baths
- 1,414 sq. ft.
- Single family
- Active
Listed by:tanna roberts
Office:re/max results
MLS#:1695683
Source:KY_MSMLS
Price summary
- Price:$285,000
- Price per sq. ft.:$201.56
About this home
Don't miss this exceptional opportunity to own a beautifully designed patio-style home offering over 1,400 square feet of above-grade living space. From the moment you arrive, the inviting covered front porch sets the tone for relaxed, comfortable living.
Step inside the main entrance to a foyer that ushers you on to explore an open concept main living area wrapped in a split bedroom floor plan. The eat-in kitchen area offers ample counter space and a pantry for extra storage. The expanded countertop allows space for additional bar seating that is ideal for casual meals or entertaining. The kitchen flows into the living room where large sliding doors open onto a covered deck, creating another outdoor living space. The thoughtfully designed layout offers privacy and functionality. The guest bedroom, located just off the foyer, is conveniently situated near a full bathroom, perfect for visitors or a home office. The primary suite is a true retreat, featuring a generously sized bedroom, large walk-in closet, and an extended ensuite bathroom complete with double vanities and a private water closet.
Additional highlights include a dedicated laundry room located just off the entry of an attached two car garage, plenty of closet space, and a walk-out basement. The unfinished lower level includes roughed-in plumbing and access to a privately owned patio, presenting a unique opportunity to expand your living space to suit your needs!
This truly turnkey home offers a rare blend of comfort, style, and future potential, along with the ease of condo style living. With a low monthly maintenance fee you get regular groundskeeping without sacrificing the freedom of single family style ownership that does not limit your ability to secure VA or FHA style financing. Schedule your showing today!
Contact an agent
Home facts
- Year built:2019
- Listing ID #:1695683
- Added:37 day(s) ago
- Updated:September 01, 2025 at 02:47 PM
Rooms and interior
- Bedrooms:2
- Total bathrooms:2
- Full bathrooms:2
- Living area:1,414 sq. ft.
Heating and cooling
- Cooling:Central Air
- Heating:Natural gas
Structure and exterior
- Year built:2019
- Building area:1,414 sq. ft.
- Lot area:0.13 Acres
Utilities
- Sewer:Public Sewer
Finances and disclosures
- Price:$285,000
- Price per sq. ft.:$201.56
New listings near 6401 Clover Trace Cir
- New
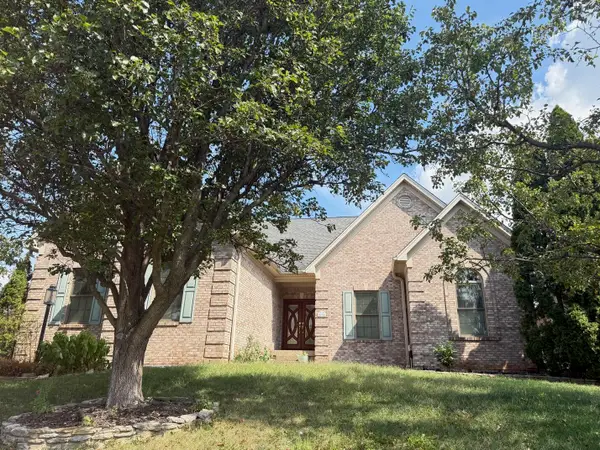 $575,000Active3 beds 4 baths3,988 sq. ft.
$575,000Active3 beds 4 baths3,988 sq. ft.8606 Binnacle Court, Louisville, KY 40220
MLS# 25502177Listed by: CENTURY 21 COMMONWEALTH R E - New
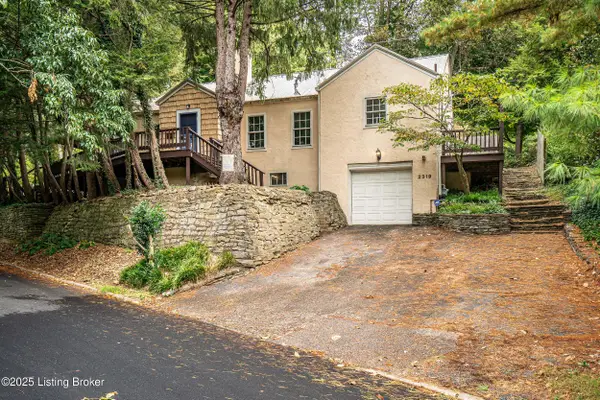 $395,000Active2 beds 2 baths1,480 sq. ft.
$395,000Active2 beds 2 baths1,480 sq. ft.2319 Cross Hill Rd, Louisville, KY 40206
MLS# 1699130Listed by: KENTUCKY SELECT PROPERTIES - New
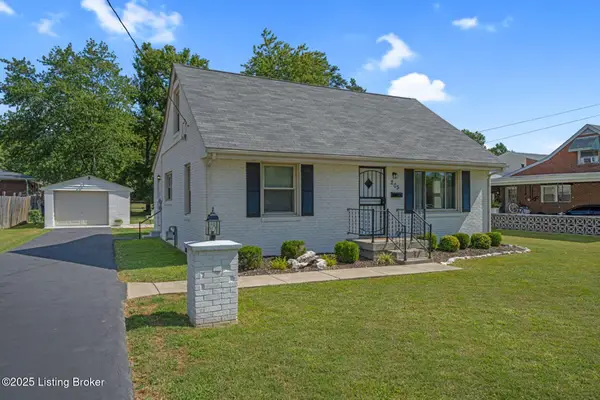 $225,000Active3 beds 1 baths1,465 sq. ft.
$225,000Active3 beds 1 baths1,465 sq. ft.205 Marytena Dr, Louisville, KY 40214
MLS# 1699133Listed by: HOMEPAGE REALTY - New
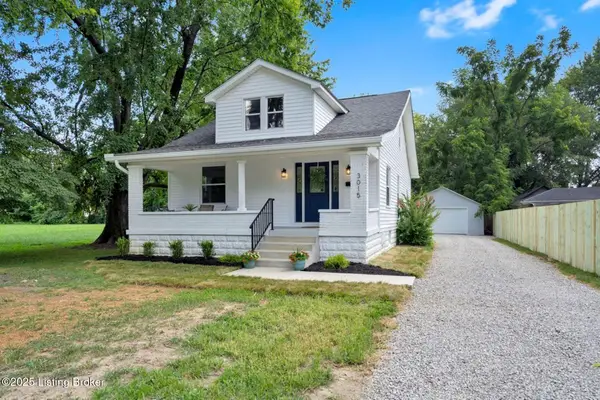 $259,000Active4 beds 2 baths1,644 sq. ft.
$259,000Active4 beds 2 baths1,644 sq. ft.3015 Wurtele Ave, Louisville, KY 40216
MLS# 1699137Listed by: HOMEPAGE REALTY - New
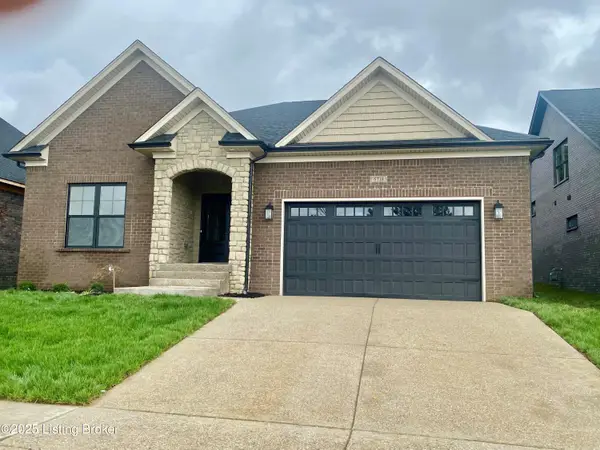 $497,995Active3 beds 2 baths1,997 sq. ft.
$497,995Active3 beds 2 baths1,997 sq. ft.6718 Sycamore Bend Trace, Louisville, KY 40291
MLS# 1699138Listed by: RE/MAX PROPERTIES EAST - New
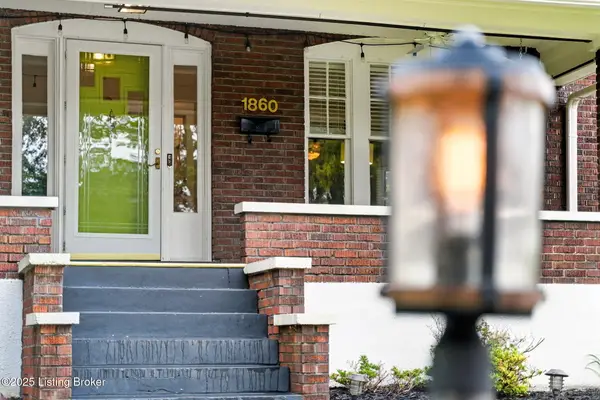 $575,000Active5 beds 4 baths2,873 sq. ft.
$575,000Active5 beds 4 baths2,873 sq. ft.1860 Alfresco Pl, Louisville, KY 40205
MLS# 1699143Listed by: ENGLAND ASSOCIATES - New
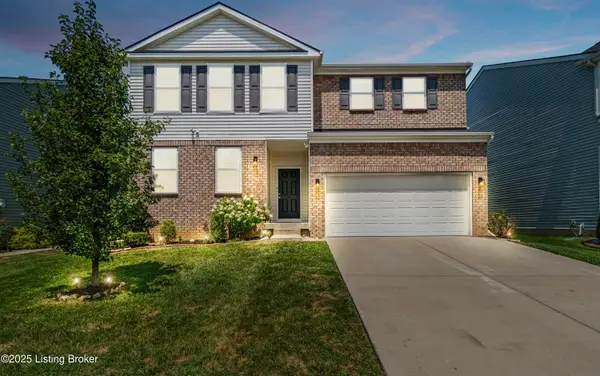 $445,000Active5 beds 3 baths3,083 sq. ft.
$445,000Active5 beds 3 baths3,083 sq. ft.11891 Trottingham Cir, Louisville, KY 40299
MLS# 1699147Listed by: EXP REALTY LLC - New
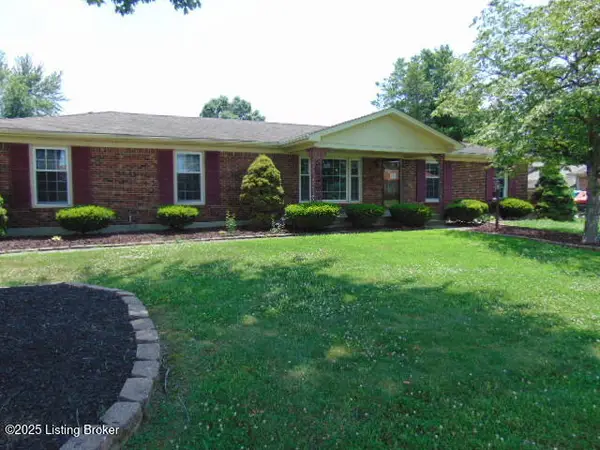 $249,900Active3 beds 1 baths2,335 sq. ft.
$249,900Active3 beds 1 baths2,335 sq. ft.5310 Galaxie Dr, Louisville, KY 40258
MLS# 1699150Listed by: BENNETT-WEBB REALTY  $35,000Active0.07 Acres
$35,000Active0.07 Acres4400 Wilmoth Avenue, Louisville, KY 40216
MLS# 25012199Listed by: ALLIED REALTY- New
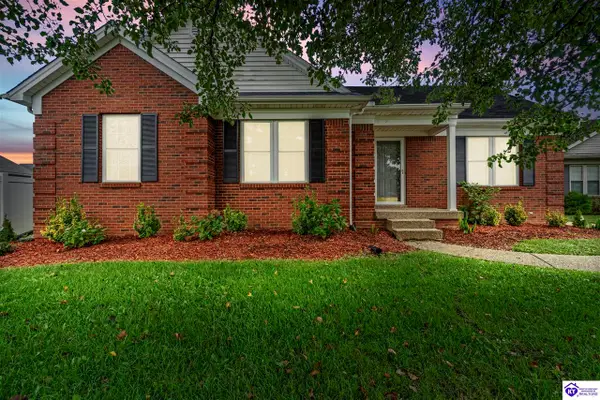 $340,000Active3 beds 3 baths2,761 sq. ft.
$340,000Active3 beds 3 baths2,761 sq. ft.11703 Sunbeam Court, Louisville, KY 40272
MLS# HK25004094Listed by: REAL ESTATE GO TO
