6716 Sycamore Bend Trace, Louisville, KY 40291
Local realty services provided by:Schuler Bauer Real Estate ERA Powered
6716 Sycamore Bend Trace,Louisville, KY 40291
$535,000
- 4 Beds
- 4 Baths
- 2,389 sq. ft.
- Single family
- Active
Upcoming open houses
- Sun, Jan 1102:00 pm - 04:00 pm
Listed by: john milliner502-552-2026
Office: re/max properties east
MLS#:1697948
Source:KY_MSMLS
Price summary
- Price:$535,000
- Price per sq. ft.:$223.94
About this home
New construction in a centrally located development in Fern Creek! Step inside to an open floorplan anchored by a soaring cathedral ceiling with clerestory windows and an oversized ceiling fan. Bright colors and LVP flooring set a fresh, modern tone, while a gas fireplace framed by built-in cabinetry and natural wood shelving adds warmth and character. The kitchen delivers a crisp, timeless look with white-on-white finishes, stone countertops, and GE stainless steel appliances. A generous breakfast island with seating for four makes the perfect spot for casual meals, while the walk-in pantry keeps everything neatly organized. Just off the kitchen, a bright dining area flows seamlessly onto the covered patio, ideal for indoor-outdoor entertaining. The primary suite impresses with a dual tray ceiling and wall-to-wall carpeting. A decorative barn door opens to the spa-inspired ensuite, featuring a dual vanity, free-standing soaking tub, walk-in shower, and large closet. A second suite at the opposite end of the home provides privacy for guests, complete with its own full bath. Upstairs, two additional bedrooms share a full bath, along with a versatile finished area over the garage perfect for recreation or hobbies. A covered patio extends the living space outdoors. All of this is set in a quiet neighborhood between Jeffersontown and Fern Creek, just minutes from the Gene Snyder Freeway, shopping, and dining.
Contact an agent
Home facts
- Year built:2025
- Listing ID #:1697948
- Added:119 day(s) ago
- Updated:January 09, 2026 at 04:07 PM
Rooms and interior
- Bedrooms:4
- Total bathrooms:4
- Full bathrooms:3
- Half bathrooms:1
- Living area:2,389 sq. ft.
Heating and cooling
- Cooling:Central Air
- Heating:FORCED AIR, Natural gas
Structure and exterior
- Year built:2025
- Building area:2,389 sq. ft.
- Lot area:0.17 Acres
Utilities
- Sewer:Public Sewer
Finances and disclosures
- Price:$535,000
- Price per sq. ft.:$223.94
New listings near 6716 Sycamore Bend Trace
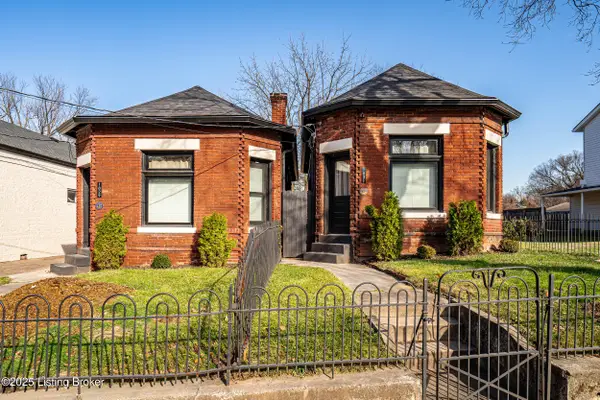 $850,000Active4 beds 2 baths1,033 sq. ft.
$850,000Active4 beds 2 baths1,033 sq. ft.1829 Brownsboro Rd, Louisville, KY 40206
MLS# 1705581Listed by: THE AGENCY LOUISVILLE- New
 Listed by ERA$119,500Active2 beds 2 baths980 sq. ft.
Listed by ERA$119,500Active2 beds 2 baths980 sq. ft.206 Flanders Ct #8, Louisville, KY 40218
MLS# 1706565Listed by: SCHULER BAUER REAL ESTATE SERVICES ERA POWERED - New
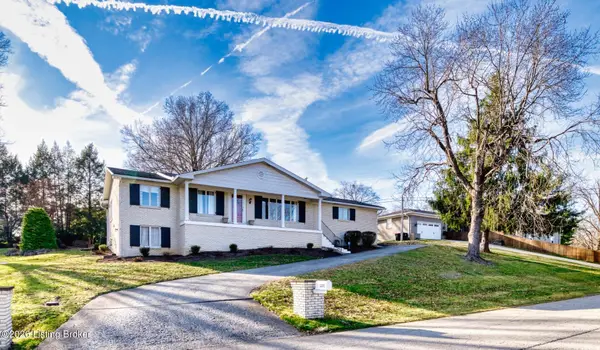 $419,000Active3 beds 2 baths1,480 sq. ft.
$419,000Active3 beds 2 baths1,480 sq. ft.1321 Tycoon Way, Louisville, KY 40213
MLS# 1706583Listed by: RE/MAX PROPERTIES EAST - New
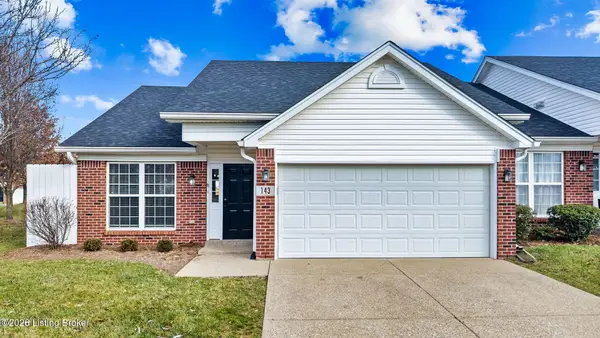 $263,500Active2 beds 2 baths1,054 sq. ft.
$263,500Active2 beds 2 baths1,054 sq. ft.143 Charlton Wynde Dr, Louisville, KY 40245
MLS# 1706614Listed by: EXP REALTY LLC - New
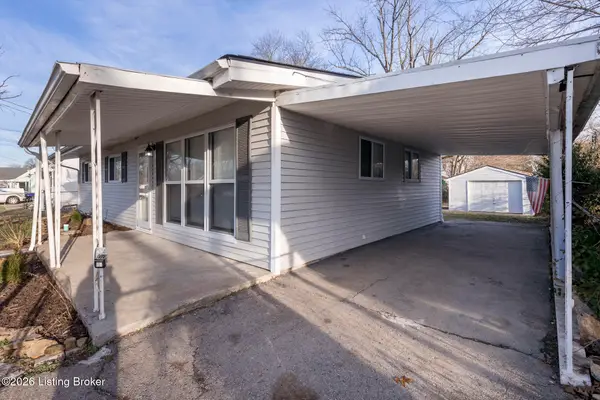 $209,900Active3 beds 2 baths1,068 sq. ft.
$209,900Active3 beds 2 baths1,068 sq. ft.13413 Kinross Blvd, Louisville, KY 40272
MLS# 1706617Listed by: RE/MAX PREMIER PROPERTIES - New
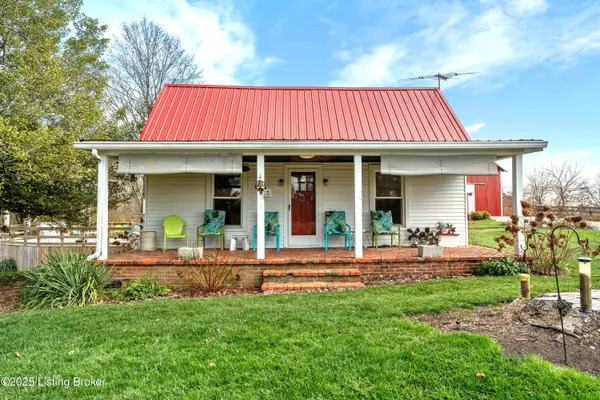 $369,000Active2 beds 2 baths1,650 sq. ft.
$369,000Active2 beds 2 baths1,650 sq. ft.919 Gilliland Rd, Louisville, KY 40245
MLS# 1706618Listed by: COLDWELL BANKER LARRY ROGERS - New
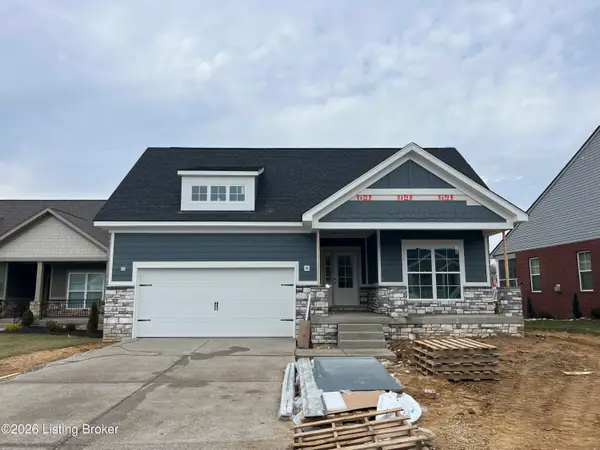 $462,000Active3 beds 2 baths1,810 sq. ft.
$462,000Active3 beds 2 baths1,810 sq. ft.8824 Sanctuary Ln, Louisville, KY 40291
MLS# 1706619Listed by: MONSOUR REALTY GROUP LLC - New
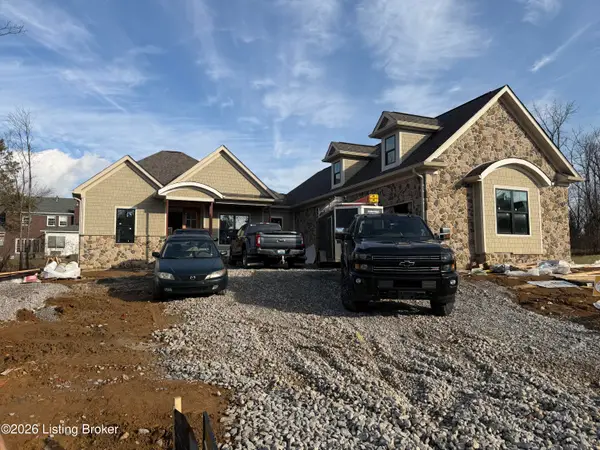 $1,200,000Active5 beds 4 baths4,076 sq. ft.
$1,200,000Active5 beds 4 baths4,076 sq. ft.17 Beckley Springs Dr, Louisville, KY 40245
MLS# 1706620Listed by: C. THIENEMAN REALTORS, LLC - New
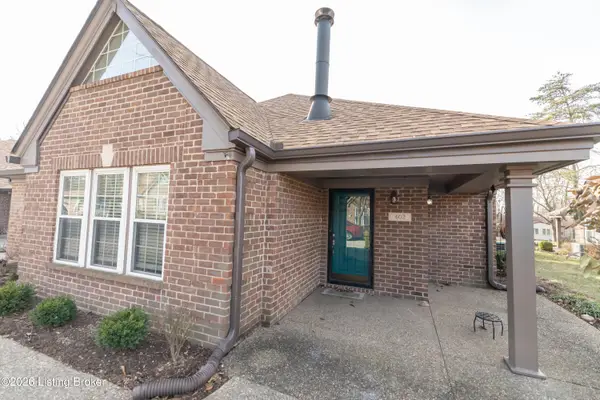 $304,900Active3 beds 3 baths1,627 sq. ft.
$304,900Active3 beds 3 baths1,627 sq. ft.402 Eastbridge Ct, Louisville, KY 40223
MLS# 1706621Listed by: BERKSHIRE HATHAWAY HOMESERVICES, PARKS & WEISBERG REALTORS - New
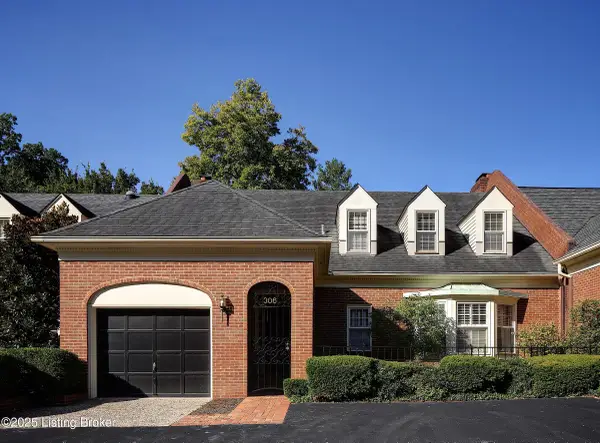 $795,000Active3 beds 5 baths3,761 sq. ft.
$795,000Active3 beds 5 baths3,761 sq. ft.306 Penruth Ave, Louisville, KY 40207
MLS# 1706622Listed by: KENTUCKY SELECT PROPERTIES
