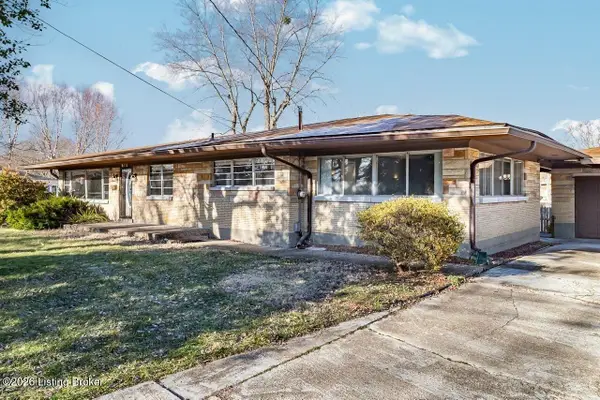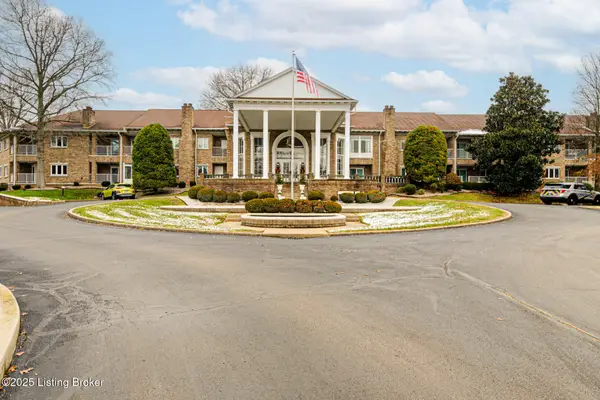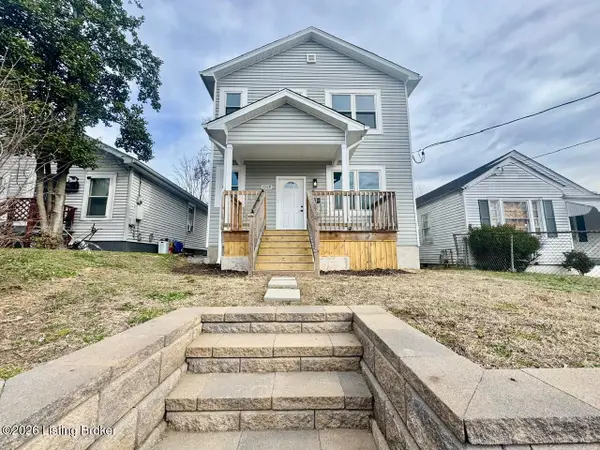6915 Beckingham Blvd, Louisville, KY 40299
Local realty services provided by:Schuler Bauer Real Estate ERA Powered
6915 Beckingham Blvd,Louisville, KY 40299
$397,000
- 4 Beds
- 3 Baths
- - sq. ft.
- Single family
- Sold
Listed by: jay pitts, damian smith
Office: re/max premier properties
MLS#:1696452
Source:KY_MSMLS
Sorry, we are unable to map this address
Price summary
- Price:$397,000
About this home
Stunning 4 bedroom, 2.5 bath home with a spacious open floor plan in the sought after Hannover Trace neighborhood! This home offers a 2 car attached garage with front entry for secured parking and storage. When you enter the home you will notice the wide open floor plan that encompasses the kitchen, dining, and living room, the perfect layout for entertaining. In the kitchen you will find a gorgeous island with countertop seating as well as stainless steel appliances and a pantry for storage. A sliding door just off the kitchen leads to the spacious back yard. There are 2 flex rooms on the first floor that can be used for a home office, den, or anything that suits your needs! Make your way upstairs where you will find the primary bedroom that offers a convenient en suite bath with a double sink vanity, garden tub, and a separate shower. There is also a huge walk-in closet allowing ample space for storing clothing and accessories. There are 3 additional generously sized bedrooms that have large closets. You will love the 2nd floor laundry room that makes this chore a breeze! There is a loft space that is currently being used as a home theater, a great place for movie nights or game days.
Contact an agent
Home facts
- Year built:2017
- Listing ID #:1696452
- Added:141 day(s) ago
- Updated:January 15, 2026 at 05:22 PM
Rooms and interior
- Bedrooms:4
- Total bathrooms:3
- Full bathrooms:2
- Half bathrooms:1
Heating and cooling
- Cooling:Central Air
- Heating:Natural gas
Structure and exterior
- Year built:2017
Finances and disclosures
- Price:$397,000
New listings near 6915 Beckingham Blvd
- New
 $249,000Active3 beds 2 baths1,593 sq. ft.
$249,000Active3 beds 2 baths1,593 sq. ft.5739 Dorinda Dr, Louisville, KY 40258
MLS# 1707140Listed by: REAL ESTATE GO TO - New
 $175,000Active3 beds 2 baths1,321 sq. ft.
$175,000Active3 beds 2 baths1,321 sq. ft.3328 Hale Ave, Louisville, KY 40211
MLS# 1707142Listed by: LIFESTYL LOUISVILLE - Open Sun, 2 to 4pmNew
 $240,000Active3 beds 1 baths1,340 sq. ft.
$240,000Active3 beds 1 baths1,340 sq. ft.7803 Rochelle Rd, Louisville, KY 40228
MLS# 1707145Listed by: KELLER WILLIAMS COLLECTIVE - New
 $240,000Active3 beds 2 baths1,730 sq. ft.
$240,000Active3 beds 2 baths1,730 sq. ft.11613 Chasewood Ct, Louisville, KY 40229
MLS# 1707146Listed by: SEMONIN REALTORS - New
 $342,000Active2 beds 2 baths2,533 sq. ft.
$342,000Active2 beds 2 baths2,533 sq. ft.132 Stoll Ave, Louisville, KY 40206
MLS# 1707147Listed by: KENTUCKY SELECT PROPERTIES - New
 Listed by ERA$259,900Active2 beds 2 baths1,292 sq. ft.
Listed by ERA$259,900Active2 beds 2 baths1,292 sq. ft.322 E Breckinridge St, Louisville, KY 40203
MLS# 1707148Listed by: SCHULER BAUER REAL ESTATE SERVICES ERA POWERED  $249,900Active2 beds 3 baths1,428 sq. ft.
$249,900Active2 beds 3 baths1,428 sq. ft.8605 Shelbyville Rd #APT 218, Louisville, KY 40222
MLS# 1705342Listed by: MAYER REALTORS- Open Sun, 2 to 4pmNew
 $247,500Active2 beds 1 baths883 sq. ft.
$247,500Active2 beds 1 baths883 sq. ft.2043 Douglass Blvd #8, Louisville, KY 40205
MLS# 1706430Listed by: KELLER WILLIAMS COLLECTIVE - New
 $575,000Active4 beds 3 baths3,334 sq. ft.
$575,000Active4 beds 3 baths3,334 sq. ft.414 Lake Forest Pkwy, Louisville, KY 40245
MLS# 1707110Listed by: HOMEPAGE REALTY - New
 $225,000Active3 beds 2 baths1,386 sq. ft.
$225,000Active3 beds 2 baths1,386 sq. ft.1009 Euclid Ave, Louisville, KY 40208
MLS# 1707112Listed by: LJH INFINITY REALTORS
