7001 Dana Lynn Way, Louisville, KY 40219
Local realty services provided by:Schuler Bauer Real Estate ERA Powered
7001 Dana Lynn Way,Louisville, KY 40219
$219,500
- 3 Beds
- 2 Baths
- 945 sq. ft.
- Single family
- Active
Listed by:don rowe
Office:berkshire hathaway homeservices, parks & weisberg realtors
MLS#:1699122
Source:KY_MSMLS
Price summary
- Price:$219,500
- Price per sq. ft.:$232.28
About this home
Welcome to 7001 Dana Lynn Way! This charming all-brick ranch perfectly blends Southern charm with modern updates—all just minutes from city conveniences. A spacious covered front porch with beautiful pine posts and fresh landscaping creates an inviting first impression. Inside, you'll find 3 bedrooms and 1.5 bathrooms, with a cozy, welcoming feel that immediately feels like home. The large family room greets you at the front door, offering the perfect space to gather. The home features original hardwood floors throughout, adding character and warmth. The main bathroom has been fully renovated, showcasing a stunning floor-to-ceiling tiled walk-in shower. The Primary bedroom includes a convenient private half-bathroom. The eat-in kitchen has also been completely updated with new hickory oak cabinets, marble laminate countertops, and stainless-steel appliances. A convenient laundry room sits just off the kitchen. Step outside to enjoy a large fully fenced backyard, complete with a brand-new patio and gazeboideal for relaxing or entertaining. Additional highlights include a 3-year-old HVAC system and a 1-car attached garage for everyday convenience.
This home is move-in ready and waiting for its next chapter. Schedule your showing today and see all that 7001 Dana Lynn Way has to offer!
Contact an agent
Home facts
- Year built:1965
- Listing ID #:1699122
- Added:1 day(s) ago
- Updated:September 25, 2025 at 04:47 PM
Rooms and interior
- Bedrooms:3
- Total bathrooms:2
- Full bathrooms:1
- Half bathrooms:1
- Living area:945 sq. ft.
Heating and cooling
- Cooling:Central Air
- Heating:FORCED AIR, Natural gas
Structure and exterior
- Year built:1965
- Building area:945 sq. ft.
- Lot area:0.22 Acres
Utilities
- Sewer:Public Sewer
Finances and disclosures
- Price:$219,500
- Price per sq. ft.:$232.28
New listings near 7001 Dana Lynn Way
- New
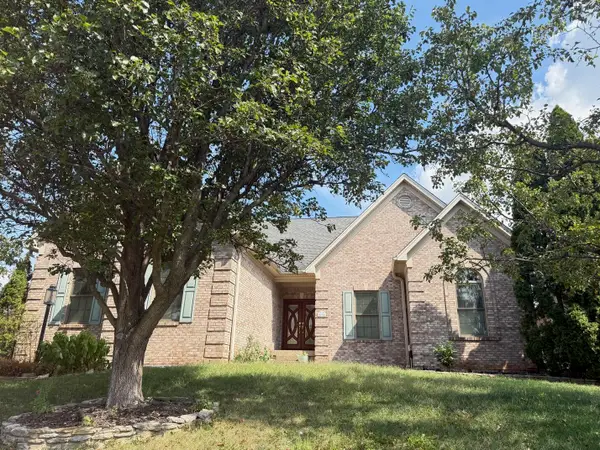 $575,000Active3 beds 4 baths3,988 sq. ft.
$575,000Active3 beds 4 baths3,988 sq. ft.8606 Binnacle Court, Louisville, KY 40220
MLS# 25502177Listed by: CENTURY 21 COMMONWEALTH R E - New
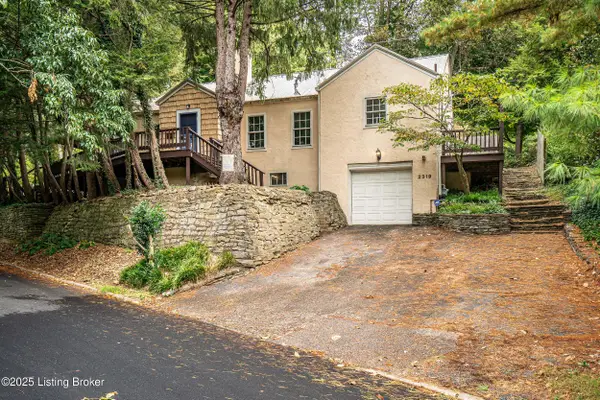 $395,000Active2 beds 2 baths1,480 sq. ft.
$395,000Active2 beds 2 baths1,480 sq. ft.2319 Cross Hill Rd, Louisville, KY 40206
MLS# 1699130Listed by: KENTUCKY SELECT PROPERTIES - New
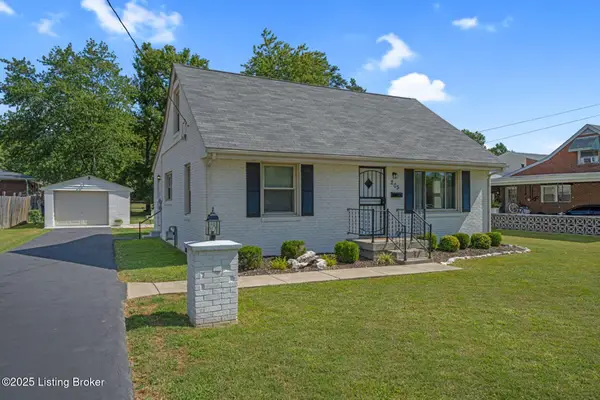 $225,000Active3 beds 1 baths1,465 sq. ft.
$225,000Active3 beds 1 baths1,465 sq. ft.205 Marytena Dr, Louisville, KY 40214
MLS# 1699133Listed by: HOMEPAGE REALTY - New
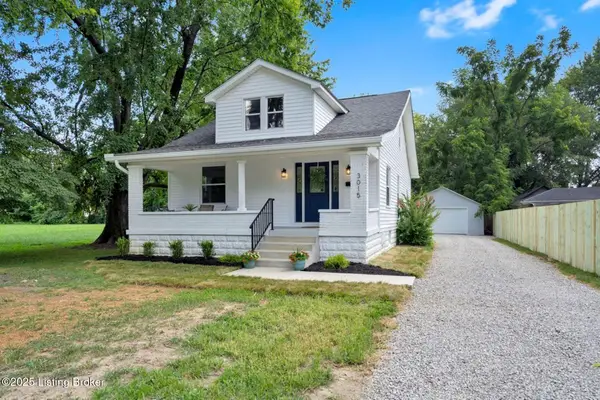 $259,000Active4 beds 2 baths1,644 sq. ft.
$259,000Active4 beds 2 baths1,644 sq. ft.3015 Wurtele Ave, Louisville, KY 40216
MLS# 1699137Listed by: HOMEPAGE REALTY - New
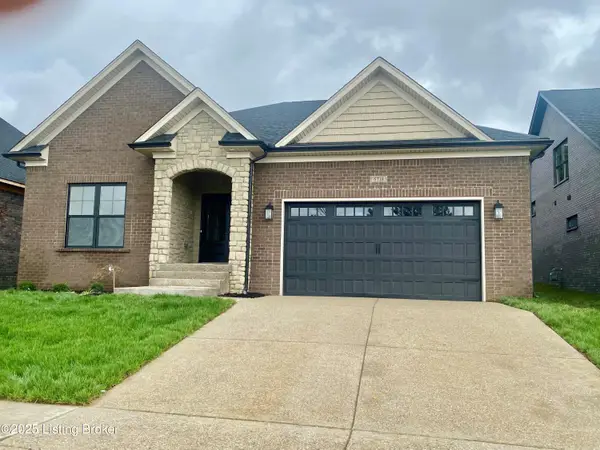 $497,995Active3 beds 2 baths1,997 sq. ft.
$497,995Active3 beds 2 baths1,997 sq. ft.6718 Sycamore Bend Trace, Louisville, KY 40291
MLS# 1699138Listed by: RE/MAX PROPERTIES EAST - New
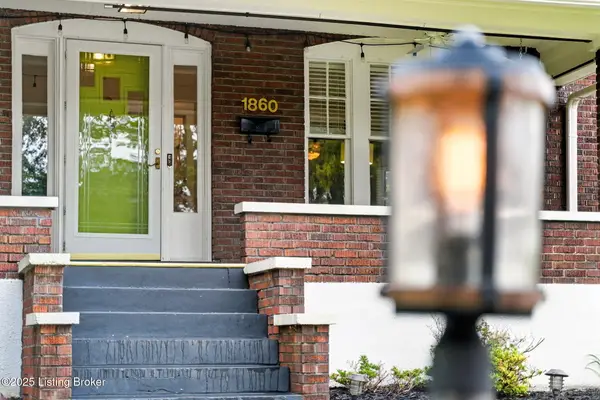 $575,000Active5 beds 4 baths2,873 sq. ft.
$575,000Active5 beds 4 baths2,873 sq. ft.1860 Alfresco Pl, Louisville, KY 40205
MLS# 1699143Listed by: ENGLAND ASSOCIATES - New
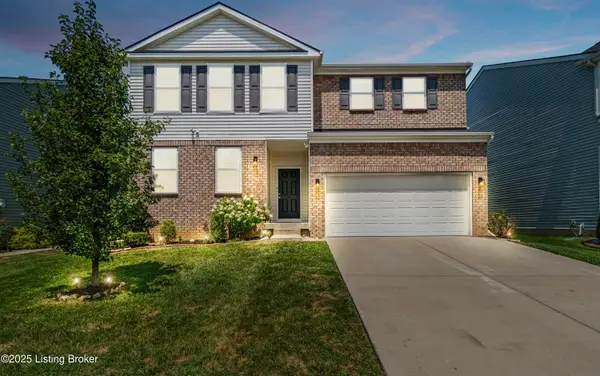 $445,000Active5 beds 3 baths3,083 sq. ft.
$445,000Active5 beds 3 baths3,083 sq. ft.11891 Trottingham Cir, Louisville, KY 40299
MLS# 1699147Listed by: EXP REALTY LLC - New
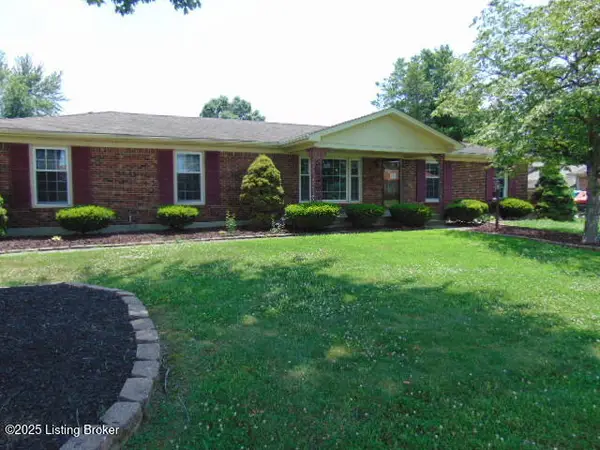 $249,900Active3 beds 1 baths2,335 sq. ft.
$249,900Active3 beds 1 baths2,335 sq. ft.5310 Galaxie Dr, Louisville, KY 40258
MLS# 1699150Listed by: BENNETT-WEBB REALTY  $35,000Active0.07 Acres
$35,000Active0.07 Acres4400 Wilmoth Avenue, Louisville, KY 40216
MLS# 25012199Listed by: ALLIED REALTY- New
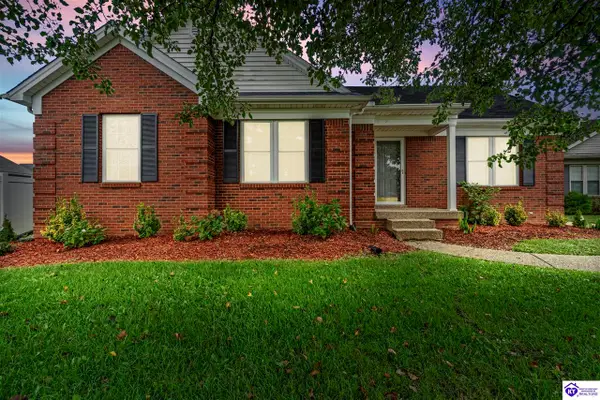 $340,000Active3 beds 3 baths2,761 sq. ft.
$340,000Active3 beds 3 baths2,761 sq. ft.11703 Sunbeam Court, Louisville, KY 40272
MLS# HK25004094Listed by: REAL ESTATE GO TO
