7100 Peppermill Ln, Louisville, KY 40228
Local realty services provided by:Schuler Bauer Real Estate ERA Powered
7100 Peppermill Ln,Louisville, KY 40228
$297,000
- 4 Beds
- 3 Baths
- - sq. ft.
- Single family
- Sold
Listed by: bob sokoler(502) 376-5483
Office: re/max properties east
MLS#:1697861
Source:KY_MSMLS
Sorry, we are unable to map this address
Price summary
- Price:$297,000
About this home
Back on market, financing fell through. Nestled on a generous, level lot dotted with mature trees, this charming home offers space, light, and an incredible opportunity to make it your own. The home is ready for your personal touch—priced accordingly to reflect the potential for a few easy updates.
Step inside to a spacious living room that welcomes you with warmth and versatility. On one side, you'll find a formal dining room perfect for hosting dinner parties or holiday gatherings. On the other, a large, cozy den—ideal for relaxing evenings or casual get-together. At the rear of the home, the bright and airy kitchen features stainless steel appliances, crisp white cabinetry, a classic backsplash, and a delightful bay window that floods the space with natural light. Take in picturesque views of the flatviews of the flat, private backyard, a serene escape for morning coffee or weekend BBQs. Upstairs, retreat to your primary suite, complete with an ensuite bathroom featuring a beautifully updated shower. Three additional bedrooms and a second full bath round out the upper levelperfect for family, guests, or a home office.
The basement is a blank canvasa work in progress with tremendous potential. Whether you envision a media room, home gym, play space, or entertainment zone, the possibilities are endless! This home has great bones, wonderful flow, and the kind of charm and flexibility today's buyers are searching for. Whether you're a first-time buyer, growing family, or savvy investor, this is a rare opportunity to own in one of Louisville's most beloved neighborhoods. Don't miss your chance to turn this into your dream homeschedule your showing today!
Contact an agent
Home facts
- Year built:1968
- Listing ID #:1697861
- Added:115 day(s) ago
- Updated:January 04, 2026 at 11:44 PM
Rooms and interior
- Bedrooms:4
- Total bathrooms:3
- Full bathrooms:2
- Half bathrooms:1
Heating and cooling
- Cooling:Central Air
- Heating:FORCED AIR, Natural gas
Structure and exterior
- Year built:1968
Utilities
- Sewer:Public Sewer
Finances and disclosures
- Price:$297,000
New listings near 7100 Peppermill Ln
- New
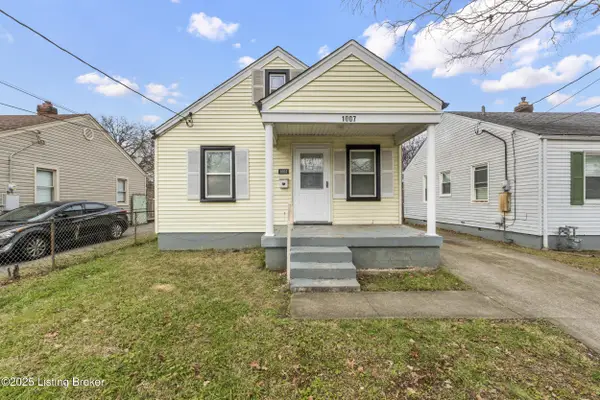 $159,000Active2 beds 1 baths708 sq. ft.
$159,000Active2 beds 1 baths708 sq. ft.1007 Camden Ave, Louisville, KY 40215
MLS# 1706168Listed by: SUNNY REALTY LLC - New
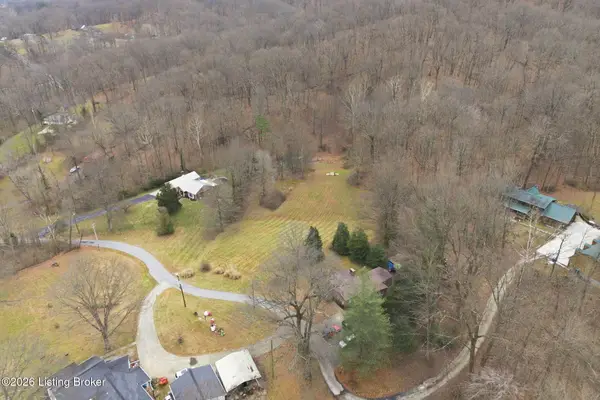 $250,000Active2 beds 1 baths1,309 sq. ft.
$250,000Active2 beds 1 baths1,309 sq. ft.3416 Schooler Ln, Louisville, KY 40272
MLS# 1706165Listed by: RED EDGE REALTY - New
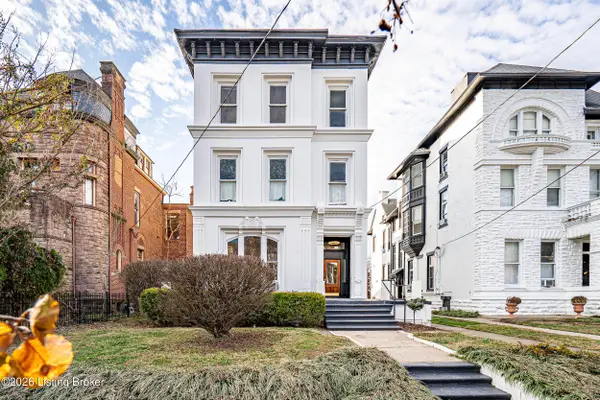 $697,500Active-- beds -- baths5,788 sq. ft.
$697,500Active-- beds -- baths5,788 sq. ft.1018 S 3rd St, Louisville, KY 40203
MLS# 1706166Listed by: PRG COMMERCIAL PROPERTY ADVISORS - New
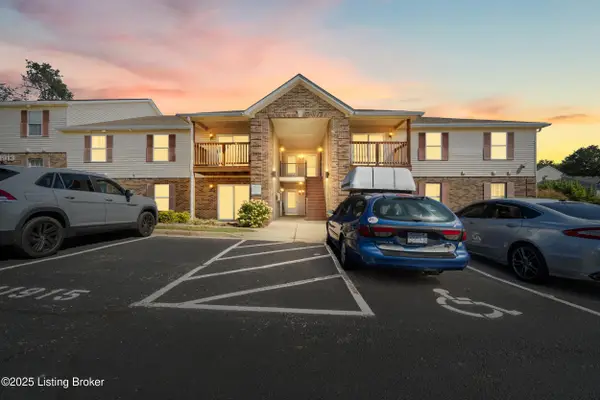 $159,000Active2 beds 2 baths985 sq. ft.
$159,000Active2 beds 2 baths985 sq. ft.11915 Tazwell Dr #APT 6, Louisville, KY 40245
MLS# 1706161Listed by: FALLS CITY REALTORS - New
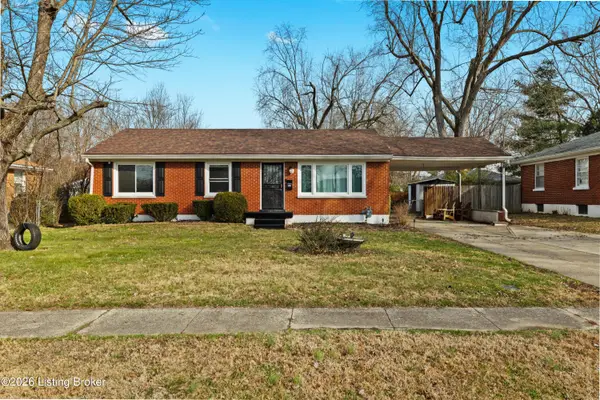 $249,000Active3 beds 2 baths1,805 sq. ft.
$249,000Active3 beds 2 baths1,805 sq. ft.2023 Dixie Garden Dr, Louisville, KY 40272
MLS# 1706156Listed by: REAL BROKER, LLC - New
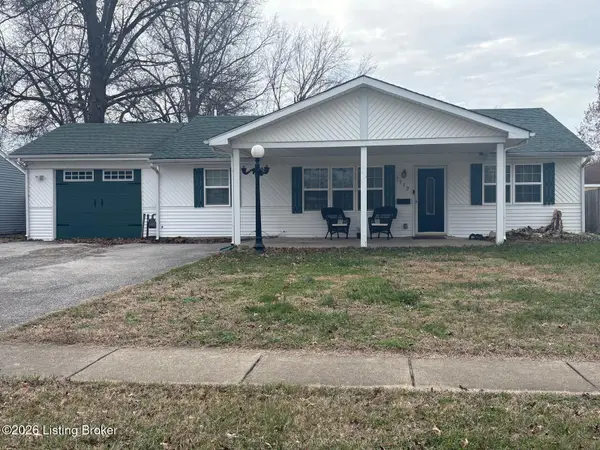 $232,700Active4 beds 2 baths2,070 sq. ft.
$232,700Active4 beds 2 baths2,070 sq. ft.7112 Ethan Allen Way, Louisville, KY 40272
MLS# 1706154Listed by: REAL ESTATE GO TO - New
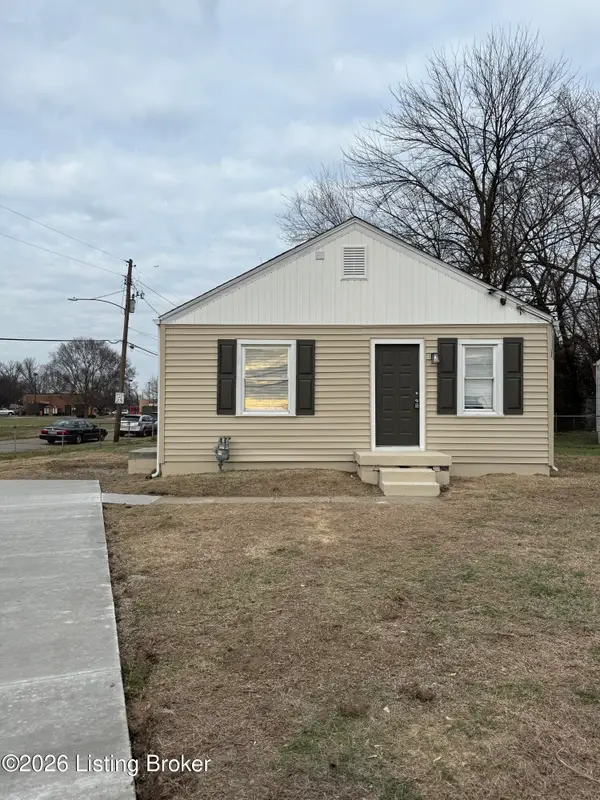 $163,000Active4 beds 1 baths1,000 sq. ft.
$163,000Active4 beds 1 baths1,000 sq. ft.3035 Linwood Ave, Louisville, KY 40210
MLS# 1706152Listed by: UNITED REAL ESTATE LOUISVILLE - New
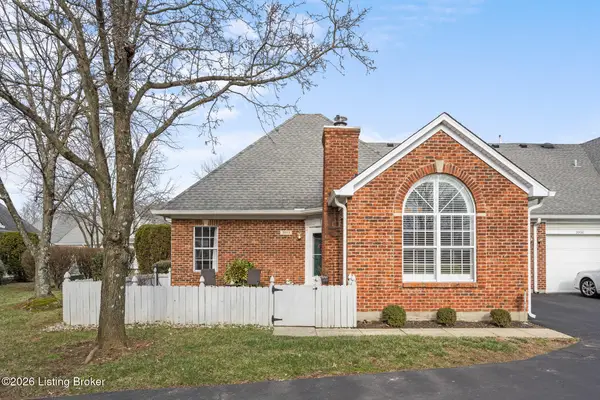 $268,000Active2 beds 2 baths1,250 sq. ft.
$268,000Active2 beds 2 baths1,250 sq. ft.3933 Greenhurst Dr, Louisville, KY 40299
MLS# 1706151Listed by: RAINEY, ALLEN & SHAW REALTORS - Open Sun, 2 to 4pmNew
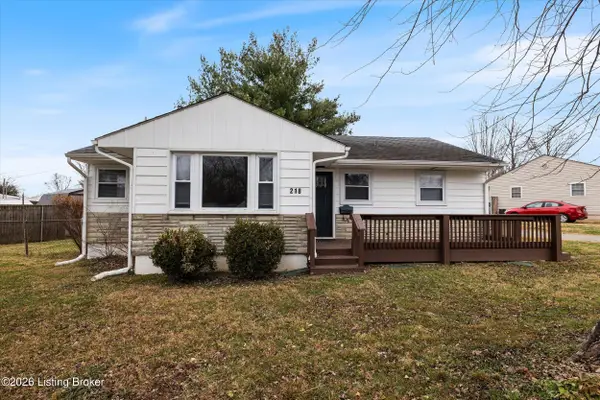 $199,900Active3 beds 1 baths1,056 sq. ft.
$199,900Active3 beds 1 baths1,056 sq. ft.218 Granvil Dr, Louisville, KY 40218
MLS# 1706142Listed by: RE/MAX PROPERTIES EAST - New
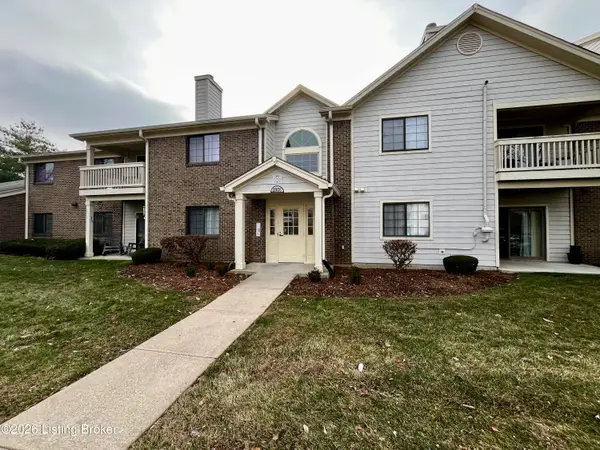 $210,000Active2 beds 2 baths1,075 sq. ft.
$210,000Active2 beds 2 baths1,075 sq. ft.3805 Yardley Ct #208, Louisville, KY 40299
MLS# 1706143Listed by: MILESTONE REAL ESTATE
