7112 Deanna Dr, Louisville, KY 40219
Local realty services provided by:Schuler Bauer Real Estate ERA Powered
7112 Deanna Dr,Louisville, KY 40219
$214,900
- 3 Beds
- 1 Baths
- 1,050 sq. ft.
- Single family
- Active
Listed by:jeremy byers
Office:re/max premier properties
MLS#:1700975
Source:KY_MSMLS
Price summary
- Price:$214,900
- Price per sq. ft.:$204.67
About this home
Welcome to this charming, move-in ready brick ranch in a quiet, convenient pocket of Louisville! Featuring 3 comfortable bedrooms and 1 full bath, this home blends comfort and function with easy, single-level living. Inside, you'll find fresh neutral paint tones, modern lighting, and durable wood-look flooring that flows throughout. The bright eat-in kitchen offers plenty of cabinet space and access to the fenced backyard - perfect for pets, play, or a future garden. Recent updates include new gutters (2024), new water heater (2025), new flooring in the bedrooms, and a new vapor barrier, giving peace of mind for years to come. Outside, enjoy a covered front porch with ceiling fan, a carport with extra driveway parking, and a storage shed. Ideally located near Preston Hwy, Outer Loop, I-65, GE Appliances, and UPS Worldport, this home delivers unbeatable convenience at an affordable price point. Come see how easy life can be at 7112 Deanna Dr... Call today for your private tour!
Contact an agent
Home facts
- Year built:1965
- Listing ID #:1700975
- Added:1 day(s) ago
- Updated:October 16, 2025 at 10:47 PM
Rooms and interior
- Bedrooms:3
- Total bathrooms:1
- Full bathrooms:1
- Living area:1,050 sq. ft.
Heating and cooling
- Cooling:Central Air
- Heating:FORCED AIR
Structure and exterior
- Year built:1965
- Building area:1,050 sq. ft.
- Lot area:0.22 Acres
Utilities
- Sewer:Public Sewer
Finances and disclosures
- Price:$214,900
- Price per sq. ft.:$204.67
New listings near 7112 Deanna Dr
- Coming Soon
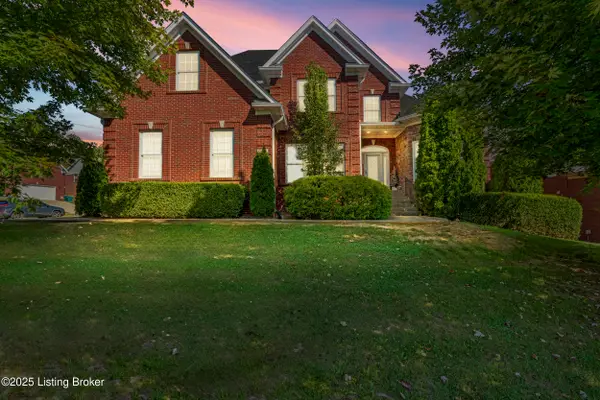 $670,000Coming Soon5 beds 4 baths
$670,000Coming Soon5 beds 4 baths17415 Polo Run Ln, Louisville, KY 40245
MLS# 1701033Listed by: THE COLLECTIVE REALTY CO. - New
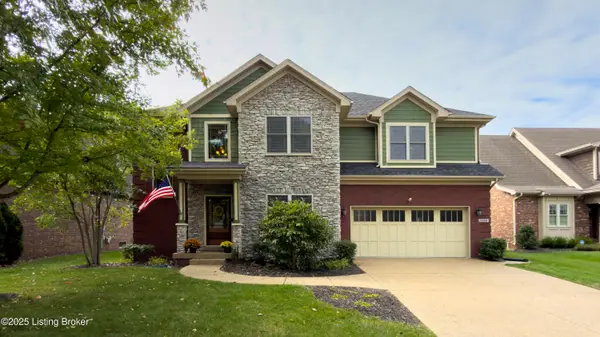 $595,000Active4 beds 3 baths3,470 sq. ft.
$595,000Active4 beds 3 baths3,470 sq. ft.5114 Rock Bluff Dr, Louisville, KY 40241
MLS# 1701034Listed by: RE/MAX PROPERTIES EAST - New
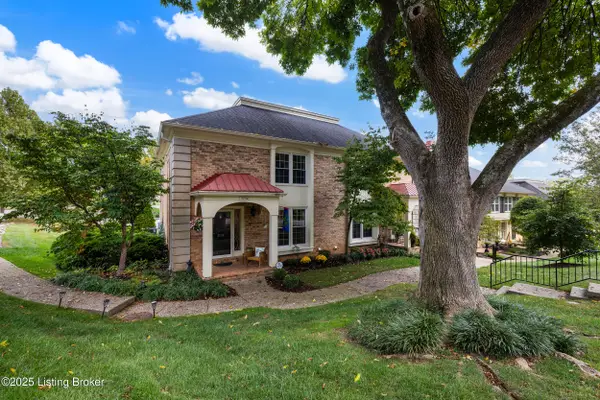 $369,000Active3 beds 3 baths1,770 sq. ft.
$369,000Active3 beds 3 baths1,770 sq. ft.5730 Coach Gate Wynde, Louisville, KY 40207
MLS# 1701035Listed by: PERKINS REALTY GROUP - New
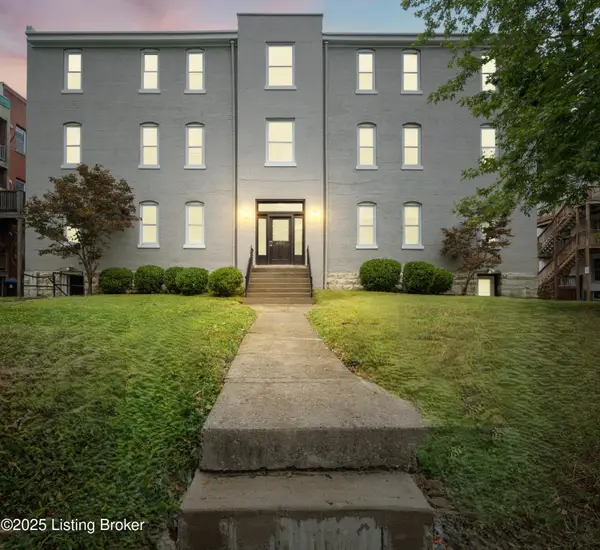 $187,900Active2 beds 1 baths810 sq. ft.
$187,900Active2 beds 1 baths810 sq. ft.408 W Kensington Ct #11, Louisville, KY 40208
MLS# 1701025Listed by: PR REALTY GROUP, LLC - New
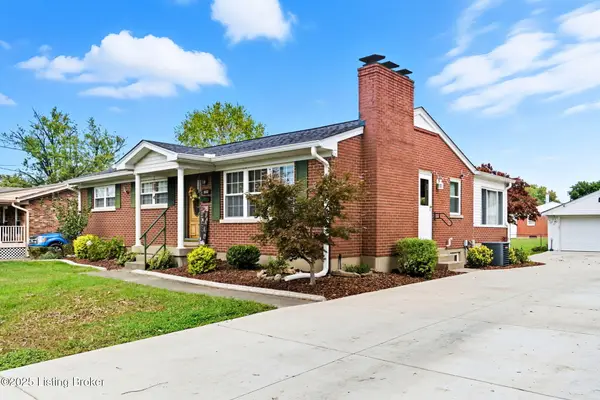 $284,999Active4 beds 3 baths2,307 sq. ft.
$284,999Active4 beds 3 baths2,307 sq. ft.8107 Rory Way, Louisville, KY 40219
MLS# 1701026Listed by: RE/MAX PREMIER PROPERTIES - New
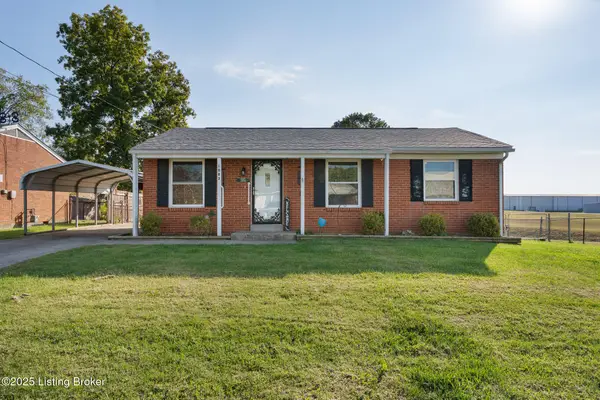 $240,000Active3 beds 1 baths1,185 sq. ft.
$240,000Active3 beds 1 baths1,185 sq. ft.1083 Hillview Blvd, Louisville, KY 40229
MLS# 1701027Listed by: SEMONIN REALTORS - New
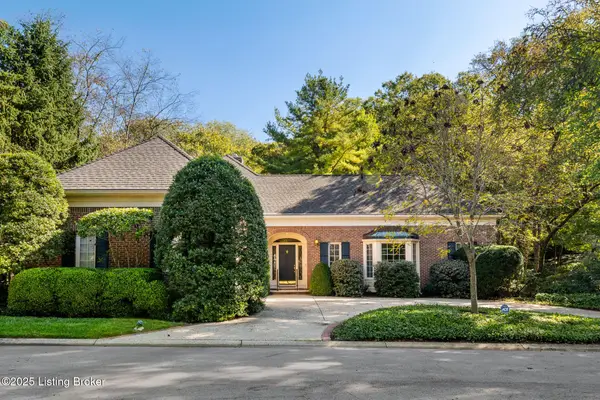 $995,000Active3 beds 3 baths3,547 sq. ft.
$995,000Active3 beds 3 baths3,547 sq. ft.23 Brownsboro Hill Rd, Louisville, KY 40207
MLS# 1701029Listed by: SKELTON COMPANY REALTORS - New
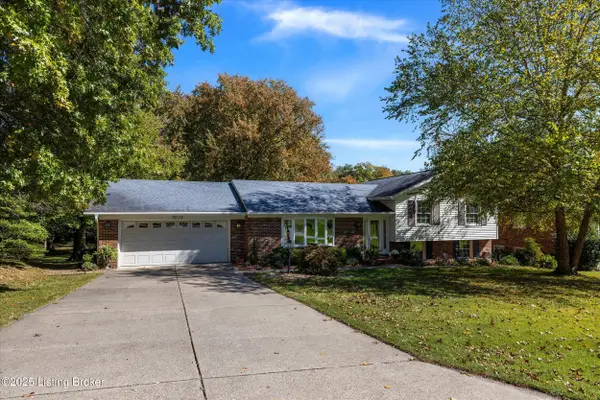 $360,000Active3 beds 3 baths2,130 sq. ft.
$360,000Active3 beds 3 baths2,130 sq. ft.9209 Lakeridge Dr, Louisville, KY 40272
MLS# 1701032Listed by: KELLER WILLIAMS LOUISVILLE EAST - New
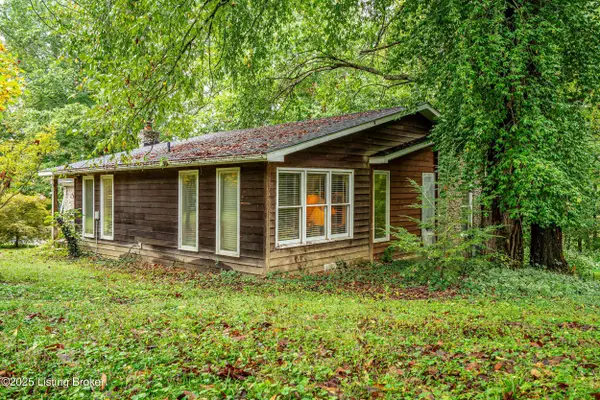 $225,000Active2 beds 2 baths1,620 sq. ft.
$225,000Active2 beds 2 baths1,620 sq. ft.5000 Thurman Rd, Louisville, KY 40299
MLS# 1701014Listed by: KENTUCKY SELECT PROPERTIES - New
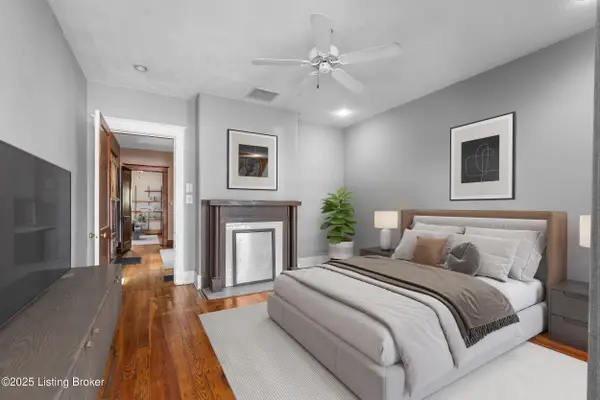 $160,000Active2 beds 1 baths846 sq. ft.
$160,000Active2 beds 1 baths846 sq. ft.1008 S Shelby St, Louisville, KY 40203
MLS# 1701016Listed by: REAL BROKER, LLC
