7212 Peppermill Ct, Louisville, KY 40228
Local realty services provided by:Schuler Bauer Real Estate ERA Powered
7212 Peppermill Ct,Louisville, KY 40228
$339,000
- 4 Beds
- 3 Baths
- 3,183 sq. ft.
- Single family
- Pending
Listed by:amanda c brookshire
Office:red edge realty
MLS#:1687675
Source:KY_MSMLS
Price summary
- Price:$339,000
- Price per sq. ft.:$159.75
About this home
Nestled on a quiet court in the highly desirable Spring Mill Subdivision, this beautiful 4-bedroom, 2.5-bath home offers the perfect balance of space, comfort, and lifestyle. The main level features a formal living room, formal dining room, a cozy family room with fireplace, a guest bath, and a spacious eat-in kitchen—ideal for both entertaining and everyday living. Expansive windows throughout the home provide abundant natural light, creating a bright and welcoming atmosphere.
Upstairs, all four large bedrooms include double or walk-in closets for ample storage, as well as the primary en-suite, and a full bath, while a full unfinished basement offers endless potential for additional living space or hobbies. The home also includes a 2-car attached garage, adding everyday convenience and additional storage options.
Outside, enjoy your private backyard retreat complete with a 14x28 in-ground pool featuring additional steps. The property offers direct access to a scenic walking path and sits adjacent to a park and school playgroundperfect for a sense of peace.
Located just minutes from St. Bernard, Mercy Academy, and major shopping destinations, this home delivers outstanding value and lifestyle in one of the area's most sought-after neighborhoods.
This home is priced to allow room for equity, even after completing cosmetic upgrades. Seller's preferred lender is offering a buyer credit of $2500.00 at closing.
Contact an agent
Home facts
- Year built:1969
- Listing ID #:1687675
- Added:125 day(s) ago
- Updated:September 02, 2025 at 07:16 AM
Rooms and interior
- Bedrooms:4
- Total bathrooms:3
- Full bathrooms:2
- Half bathrooms:1
- Living area:3,183 sq. ft.
Heating and cooling
- Cooling:Central Air
- Heating:FORCED AIR
Structure and exterior
- Year built:1969
- Building area:3,183 sq. ft.
- Lot area:0.21 Acres
Utilities
- Sewer:Public Sewer
Finances and disclosures
- Price:$339,000
- Price per sq. ft.:$159.75
New listings near 7212 Peppermill Ct
- Open Sun, 2 to 4pmNew
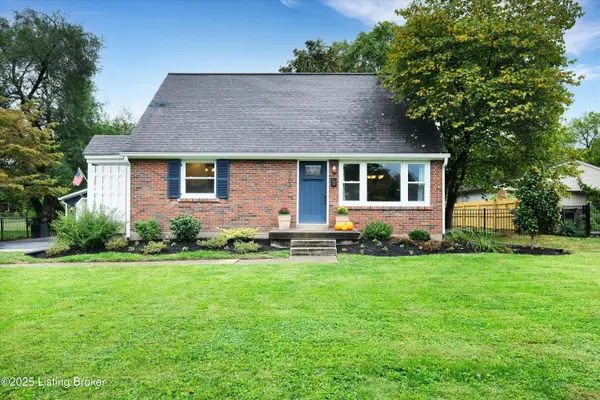 $300,000Active3 beds 2 baths1,947 sq. ft.
$300,000Active3 beds 2 baths1,947 sq. ft.2909 Miles Rd, Louisville, KY 40220
MLS# 1699154Listed by: RE SOLUTIONS LLC - New
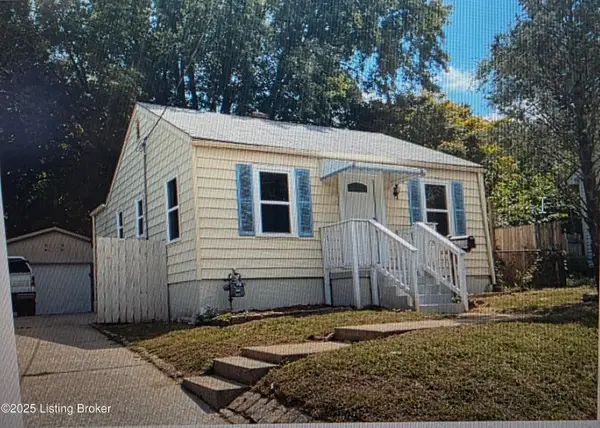 $190,000Active3 beds 1 baths1,638 sq. ft.
$190,000Active3 beds 1 baths1,638 sq. ft.4613 N Rutland Ave, Louisville, KY 40215
MLS# 1699157Listed by: ZHOMES REAL ESTATE - New
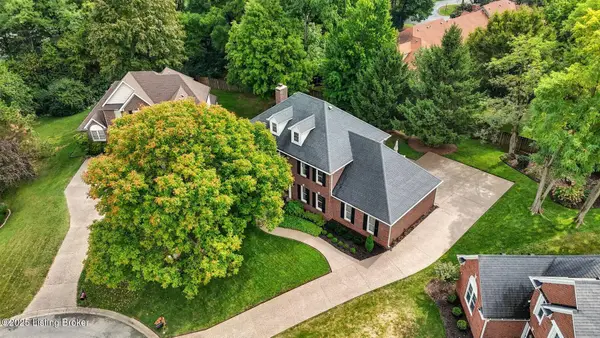 $560,000Active4 beds 3 baths3,198 sq. ft.
$560,000Active4 beds 3 baths3,198 sq. ft.3000 Westfair Cove, Louisville, KY 40241
MLS# 1699158Listed by: LENIHAN SOTHEBY'S INTERNATIONAL REALTY - New
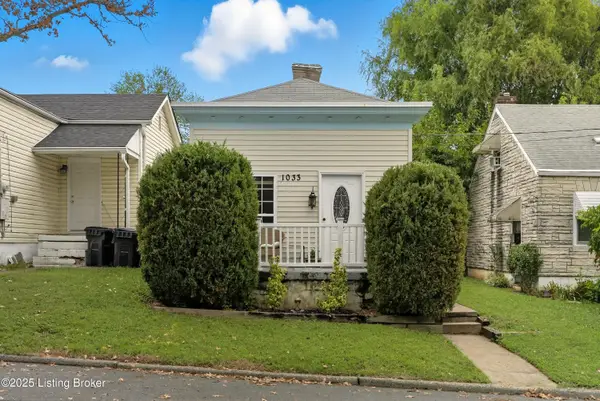 $250,000Active2 beds 2 baths1,028 sq. ft.
$250,000Active2 beds 2 baths1,028 sq. ft.1033 Mayer Ave, Louisville, KY 40217
MLS# 1699160Listed by: WHITE PICKET REAL ESTATE - New
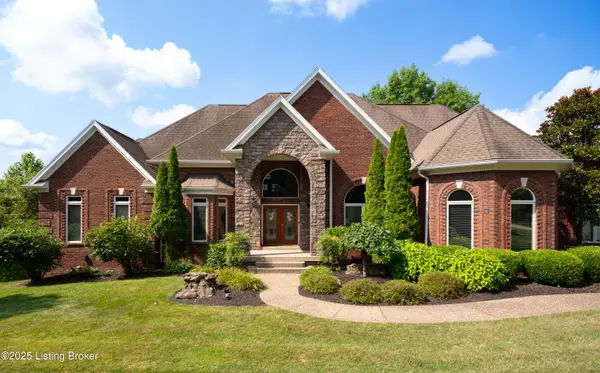 $1,124,900Active6 beds 6 baths9,472 sq. ft.
$1,124,900Active6 beds 6 baths9,472 sq. ft.2019 Shagbark Ln, Louisville, KY 40245
MLS# 1699162Listed by: BERKSHIRE HATHAWAY HOMESERVICES, PARKS & WEISBERG REALTORS - New
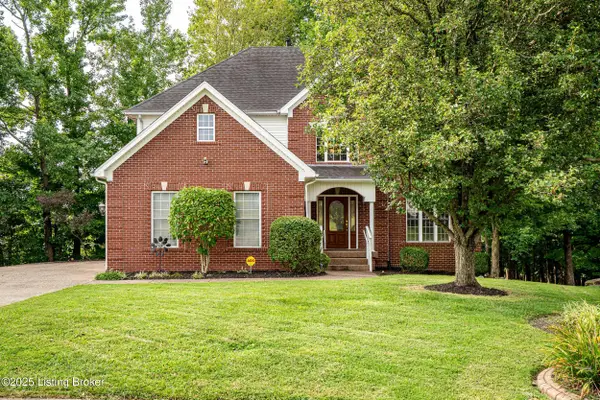 $379,900Active4 beds 3 baths2,351 sq. ft.
$379,900Active4 beds 3 baths2,351 sq. ft.9404 Summer Wynde Ct, Louisville, KY 40272
MLS# 1699164Listed by: DREAM J P PIRTLE REALTORS - New
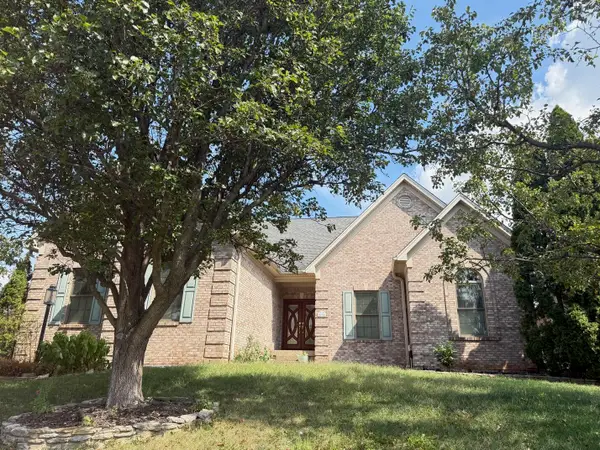 $575,000Active3 beds 4 baths3,988 sq. ft.
$575,000Active3 beds 4 baths3,988 sq. ft.8606 Binnacle Court, Louisville, KY 40220
MLS# 25502177Listed by: CENTURY 21 COMMONWEALTH R E - New
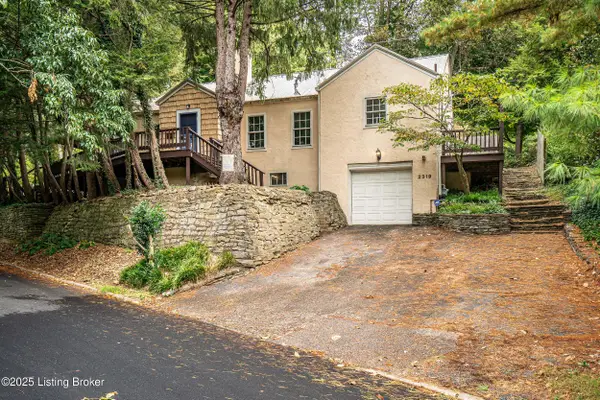 $395,000Active2 beds 2 baths1,480 sq. ft.
$395,000Active2 beds 2 baths1,480 sq. ft.2319 Cross Hill Rd, Louisville, KY 40206
MLS# 1699130Listed by: KENTUCKY SELECT PROPERTIES - New
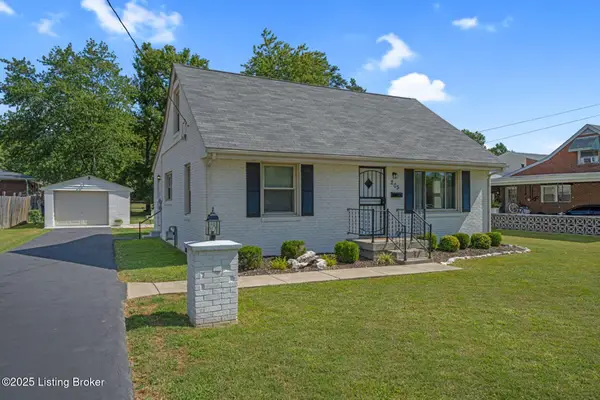 $225,000Active3 beds 1 baths1,465 sq. ft.
$225,000Active3 beds 1 baths1,465 sq. ft.205 Marytena Dr, Louisville, KY 40214
MLS# 1699133Listed by: HOMEPAGE REALTY - New
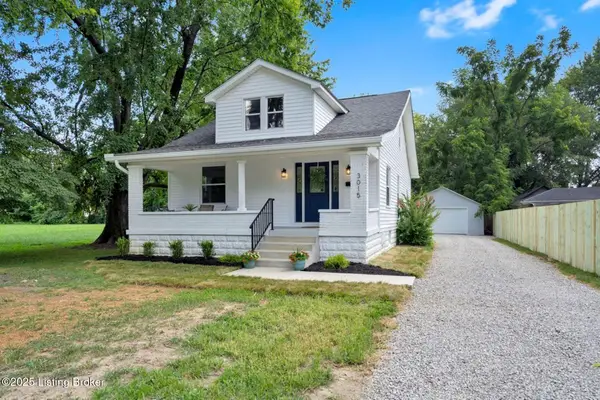 $259,000Active4 beds 2 baths1,644 sq. ft.
$259,000Active4 beds 2 baths1,644 sq. ft.3015 Wurtele Ave, Louisville, KY 40216
MLS# 1699137Listed by: HOMEPAGE REALTY
