73 Persimmon Ridge Dr, Louisville, KY 40245
Local realty services provided by:Schuler Bauer Real Estate ERA Powered
73 Persimmon Ridge Dr,Louisville, KY 40245
$759,000
- 4 Beds
- 5 Baths
- 6,550 sq. ft.
- Single family
- Pending
Listed by: lawren a just
Office: persimmon tree realty
MLS#:1699231
Source:KY_MSMLS
Price summary
- Price:$759,000
- Price per sq. ft.:$209.38
About this home
Golfer's Paradise overlooking the double finishing green and lake at Persimmon Ridge! First floor primary includes sitting room (or nursery) and walk-in closet, with easy access to 1st fl laundry. Large family room with gas fireplace opens to the covered veranda. Enjoy your evenings watching the sun set and golfers finishing their rounds. First floor also includes ensuite with large bedroom and private bath. Kitchen opens to breakfast nook overlooking the course as well as the dining room at front of house. The foyer opens to the dining room, a library/office/sitting room as well as the family room. The 3 car garage enters a hallway leading to the ensuite or kitchen. The back of the house features large windows overlooking the cleared yard offering great views in both summer and winter. 2nd floor features 2 bedrooms with shared bath. HVAC serving only upstairs helps control temps and costs. And now you visit the lower level walkout. This is the paradise everyone dreams of in a home! Walk down the stairs to a beautiful bar area, or turn into an exercise room for your morning workout. From the bar, you continue across the lower level to a game room large enough for card/ping pong tables, or cross into the billiards room for a separate game of pool. Continue past the game room into a lower level family room complete with fireplace and views out the back windows.
This house is being sold as is but has had many upgrades in the past few years including roof, HVAC, kitchen appliances and water heater. It's a must see if you are looking for a home in a golf community large enough for entertaining and enjoyment.
Contact an agent
Home facts
- Year built:1998
- Listing ID #:1699231
- Added:49 day(s) ago
- Updated:November 15, 2025 at 08:44 AM
Rooms and interior
- Bedrooms:4
- Total bathrooms:5
- Full bathrooms:4
- Half bathrooms:1
- Living area:6,550 sq. ft.
Heating and cooling
- Cooling:Central Air
- Heating:FORCED AIR, Natural gas
Structure and exterior
- Year built:1998
- Building area:6,550 sq. ft.
- Lot area:0.55 Acres
Finances and disclosures
- Price:$759,000
- Price per sq. ft.:$209.38
New listings near 73 Persimmon Ridge Dr
- New
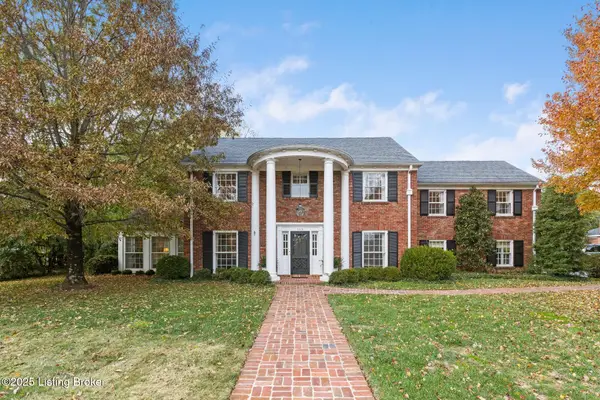 $1,765,000Active4 beds 4 baths4,634 sq. ft.
$1,765,000Active4 beds 4 baths4,634 sq. ft.145 Westwind Rd, Louisville, KY 40207
MLS# 1703244Listed by: SKELTON COMPANY REALTORS - New
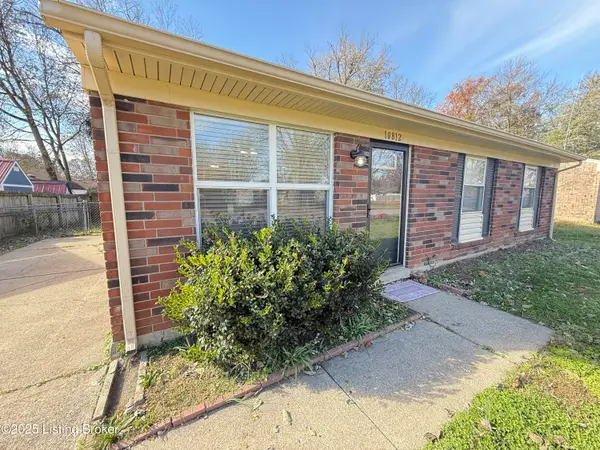 $199,900Active3 beds 1 baths1,930 sq. ft.
$199,900Active3 beds 1 baths1,930 sq. ft.10812 Dorton Dr, Louisville, KY 40272
MLS# 1703485Listed by: EXP REALTY LLC - New
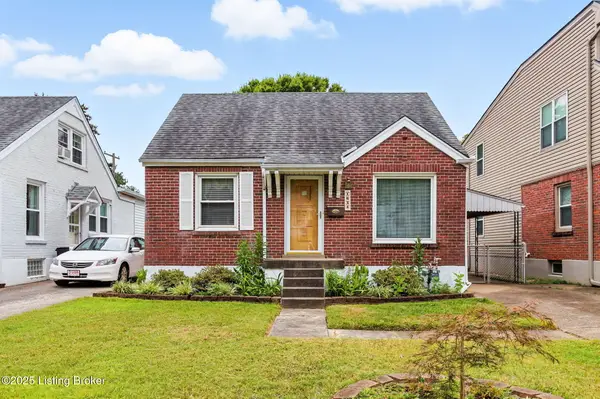 $310,000Active3 beds 1 baths1,725 sq. ft.
$310,000Active3 beds 1 baths1,725 sq. ft.1624 Deer Ln, Louisville, KY 40205
MLS# 1703480Listed by: RED EDGE REALTY - New
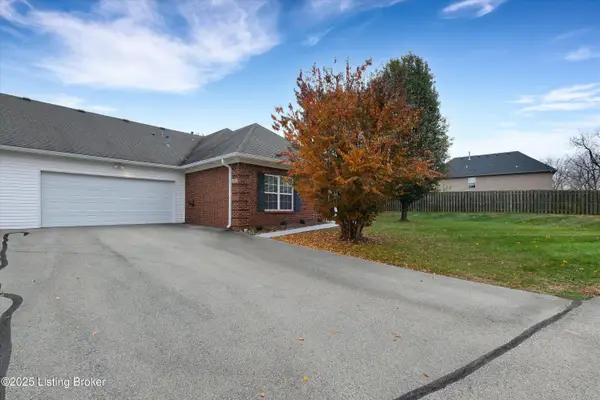 $263,000Active2 beds 2 baths1,386 sq. ft.
$263,000Active2 beds 2 baths1,386 sq. ft.8803 Jessica Way, Louisville, KY 40291
MLS# 1703135Listed by: SEMONIN REALTORS - Open Sun, 2 to 4pmNew
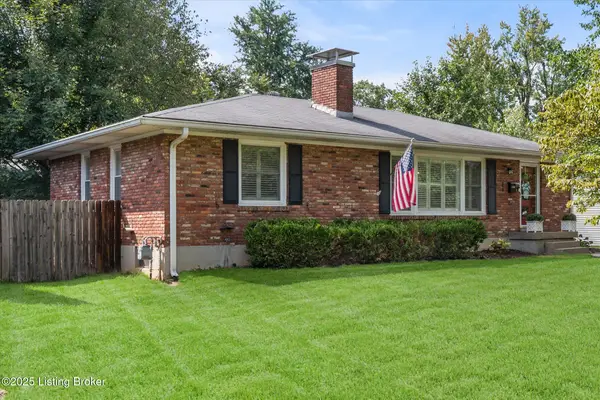 $339,900Active3 beds 1 baths1,742 sq. ft.
$339,900Active3 beds 1 baths1,742 sq. ft.328 Brunswick Rd, Louisville, KY 40207
MLS# 1703139Listed by: AT HOME LOUISVILLE - New
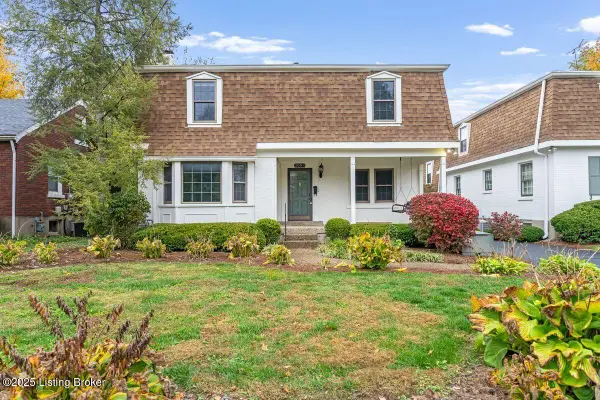 $400,000Active4 beds 3 baths2,380 sq. ft.
$400,000Active4 beds 3 baths2,380 sq. ft.209 Fairfax Ave #APT 1, Louisville, KY 40207
MLS# 1703140Listed by: HOMEPAGE REALTY - Open Sat, 12 to 2pmNew
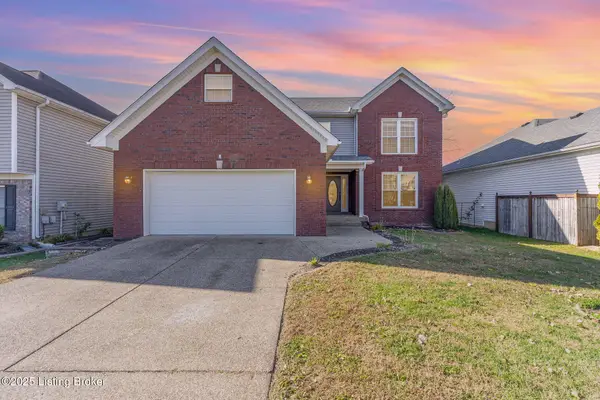 $379,000Active4 beds 3 baths2,972 sq. ft.
$379,000Active4 beds 3 baths2,972 sq. ft.8004 Village Gate Ct, Louisville, KY 40291
MLS# 1703148Listed by: KELLER WILLIAMS COLLECTIVE - Coming SoonOpen Sun, 2 to 4pm
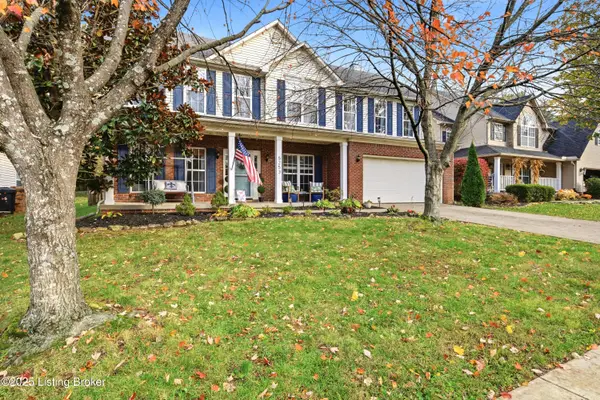 $450,000Coming Soon4 beds 3 baths
$450,000Coming Soon4 beds 3 baths5253 Craigs Creek Dr, Louisville, KY 40241
MLS# 1703157Listed by: WHITE PICKET REAL ESTATE - Open Sun, 2 to 4pmNew
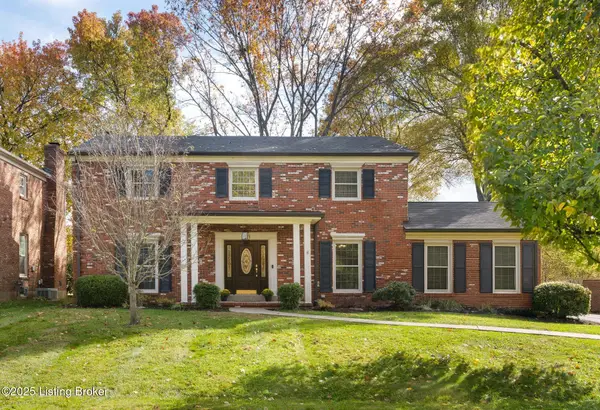 $469,000Active4 beds 3 baths3,141 sq. ft.
$469,000Active4 beds 3 baths3,141 sq. ft.11018 Brechin Rd, Louisville, KY 40243
MLS# 1703186Listed by: SEMONIN REALTORS - New
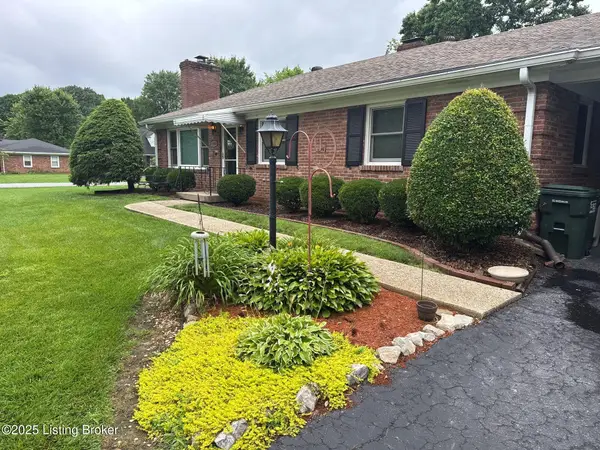 $318,991Active3 beds 2 baths2,001 sq. ft.
$318,991Active3 beds 2 baths2,001 sq. ft.4305 Darbrook Rd, Louisville, KY 40207
MLS# 1703210Listed by: DREAM J P PIRTLE REALTORS
