7401 Rambo Way, Louisville, KY 40228
Local realty services provided by:ERA Select Real Estate
7401 Rambo Way,Louisville, KY 40228
$319,000
- 3 Beds
- 2 Baths
- 1,961 sq. ft.
- Single family
- Active
Listed by:sara y bentley
Office:keller williams commonwealth
MLS#:25504774
Source:KY_LBAR
Price summary
- Price:$319,000
- Price per sq. ft.:$162.67
About this home
Charming all brick ranch offering 3 bedrooms, bonus room, 2 full bathrooms, attached 2 car garage and a finished basement! Desired location walking distance to Highview park, large corner lot, backyard fenced, no HOAs, under $320k! Step inside to find a warm and inviting layout. The living room features bold accent walls and opens into a formal dining area with crown molding and hardwood floors, ideal for hosting gatherings. A spacious family room boasts vaulted ceilings with wood beams, a striking brick fireplace, built-in shelving and French doors leading to the expansive private deck. The kitchen offers stainless steel appliances, and a cozy breakfast nook surrounded by windows for natural light and another walk out to the deck and gazebo! The main level includes 3 large bedrooms, including a primary suite with an updated double-sink vanity and walk in shower. The finished basement adds even more living space, featuring a versatile rec room, additional storage, and access to the 2-car garage. Outside, enjoy the fenced backyard with a large deck and a screened-in gazebo—ideal for entertaining, dining, or simply enjoying your morning coffee in peace. Perennial landscaping & mature trees provide shade and privacy, enhancing the home's curb appeal. Schedule your showing today!
Contact an agent
Home facts
- Year built:1975
- Listing ID #:25504774
- Added:2 day(s) ago
- Updated:October 30, 2025 at 12:52 AM
Rooms and interior
- Bedrooms:3
- Total bathrooms:2
- Full bathrooms:2
- Living area:1,961 sq. ft.
Heating and cooling
- Heating:Forced Air, Natural Gas
Structure and exterior
- Year built:1975
- Building area:1,961 sq. ft.
- Lot area:0.24 Acres
Schools
- High school:Moore High
- Middle school:Moore Traditional
- Elementary school:Smyrna Elementary
Utilities
- Water:Public
- Sewer:Public Sewer
Finances and disclosures
- Price:$319,000
- Price per sq. ft.:$162.67
New listings near 7401 Rambo Way
- New
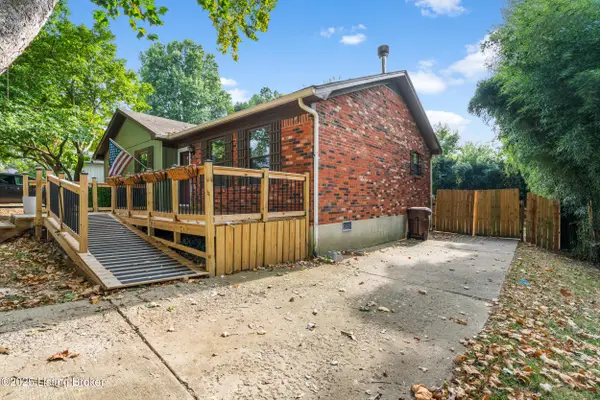 $274,000Active3 beds 2 baths1,382 sq. ft.
$274,000Active3 beds 2 baths1,382 sq. ft.2008 Millgate Rd, Louisville, KY 40223
MLS# 1702104Listed by: RIDDLE REALTY - New
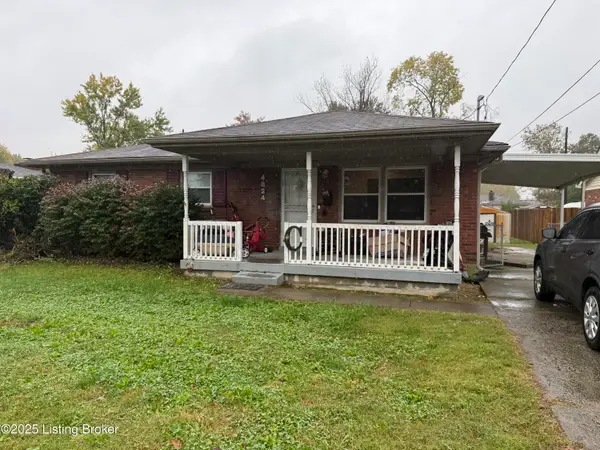 $189,900Active3 beds 1 baths1,050 sq. ft.
$189,900Active3 beds 1 baths1,050 sq. ft.4824 Cofer Ave, Louisville, KY 40258
MLS# 1702105Listed by: KELLER WILLIAMS ELITE - New
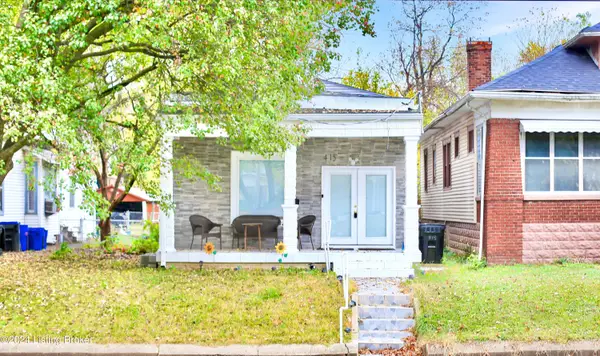 $215,000Active4 beds 4 baths2,042 sq. ft.
$215,000Active4 beds 4 baths2,042 sq. ft.415 N 26th St, Louisville, KY 40212
MLS# 1702106Listed by: EXP REALTY LLC - New
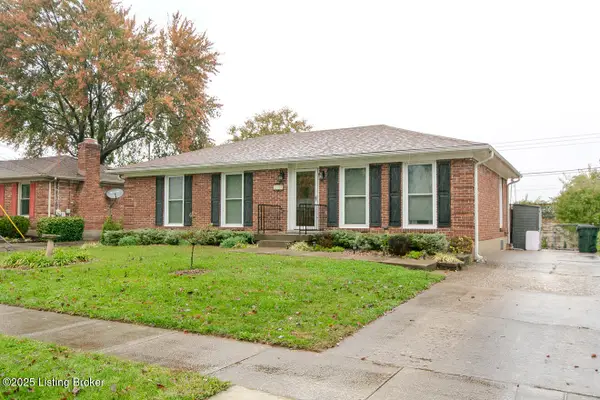 $295,000Active3 beds 2 baths1,490 sq. ft.
$295,000Active3 beds 2 baths1,490 sq. ft.2209 Old Hickory Rd, Louisville, KY 40299
MLS# 1702102Listed by: RE/MAX PROPERTIES EAST - New
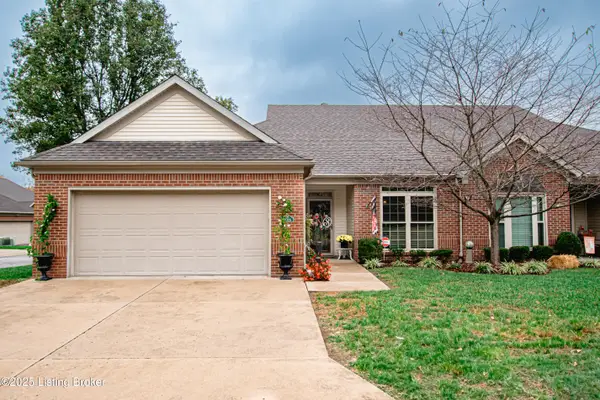 $294,000Active2 beds 2 baths2,110 sq. ft.
$294,000Active2 beds 2 baths2,110 sq. ft.9016 Split Willow Dr #23, Louisville, KY 40214
MLS# 1702103Listed by: UNITED REAL ESTATE LOUISVILLE - New
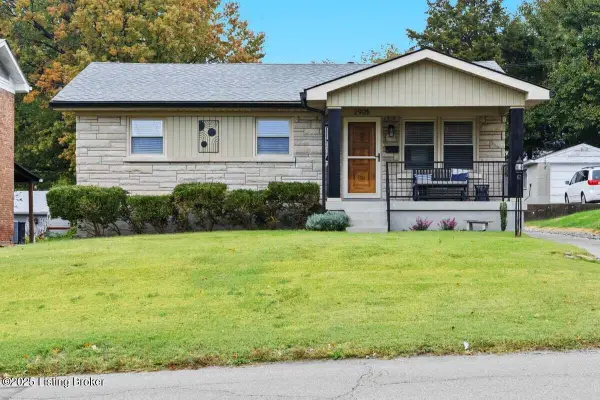 $307,500Active3 beds 2 baths1,743 sq. ft.
$307,500Active3 beds 2 baths1,743 sq. ft.2905 Pindell Ave, Louisville, KY 40217
MLS# 1702098Listed by: CORNERSTONE GROUP REALTORS - New
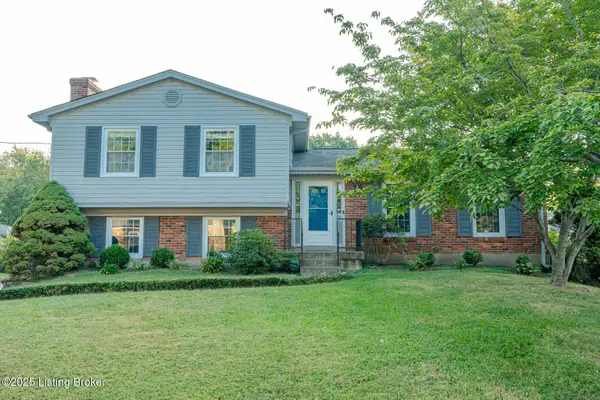 $319,900Active3 beds 3 baths2,382 sq. ft.
$319,900Active3 beds 3 baths2,382 sq. ft.6905 Mariemont Dr, Louisville, KY 40291
MLS# 1702090Listed by: DREAM J P PIRTLE REALTORS - New
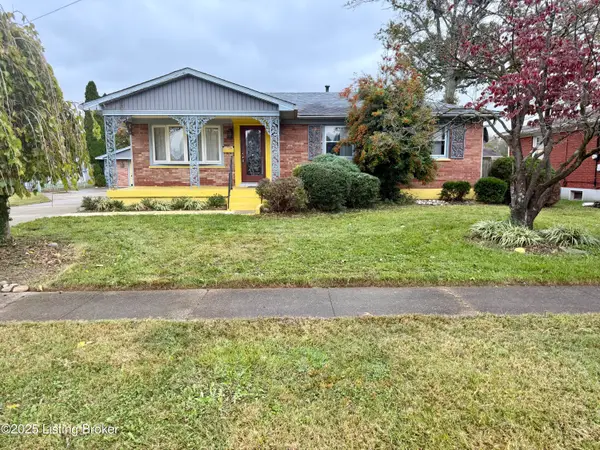 $209,000Active3 beds 2 baths2,154 sq. ft.
$209,000Active3 beds 2 baths2,154 sq. ft.6115 Greenview Dr, Louisville, KY 40216
MLS# 1702091Listed by: AVISTA REALTY, LLC - Open Sun, 1 to 3pmNew
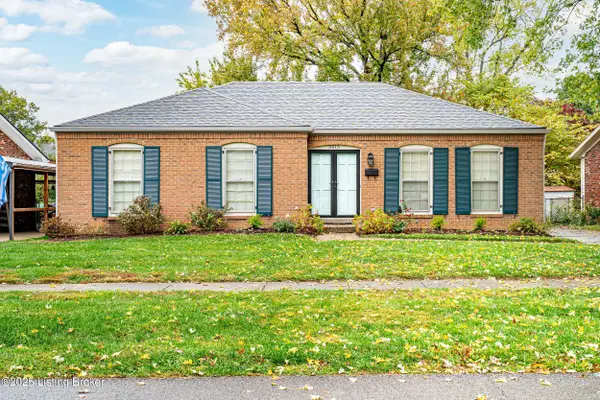 $288,500Active3 beds 2 baths1,975 sq. ft.
$288,500Active3 beds 2 baths1,975 sq. ft.3015 Arjay Ln, Louisville, KY 40220
MLS# 1702078Listed by: HER LLC - New
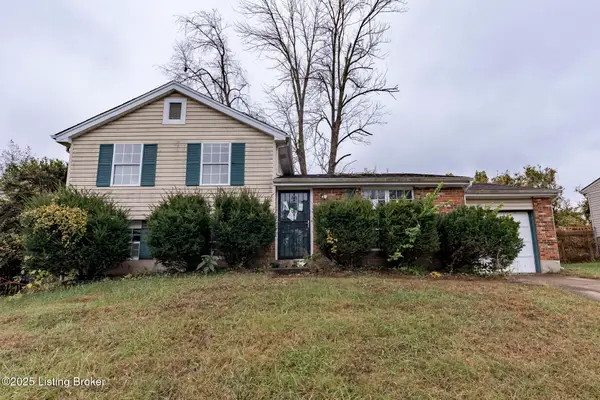 $205,000Active3 beds 2 baths1,606 sq. ft.
$205,000Active3 beds 2 baths1,606 sq. ft.6400 Overton Rd, Louisville, KY 40228
MLS# 1702079Listed by: RE/MAX PREMIER PROPERTIES
