7619 Beechspring Farm Blvd, Louisville, KY 40241
Local realty services provided by:Schuler Bauer Real Estate ERA Powered

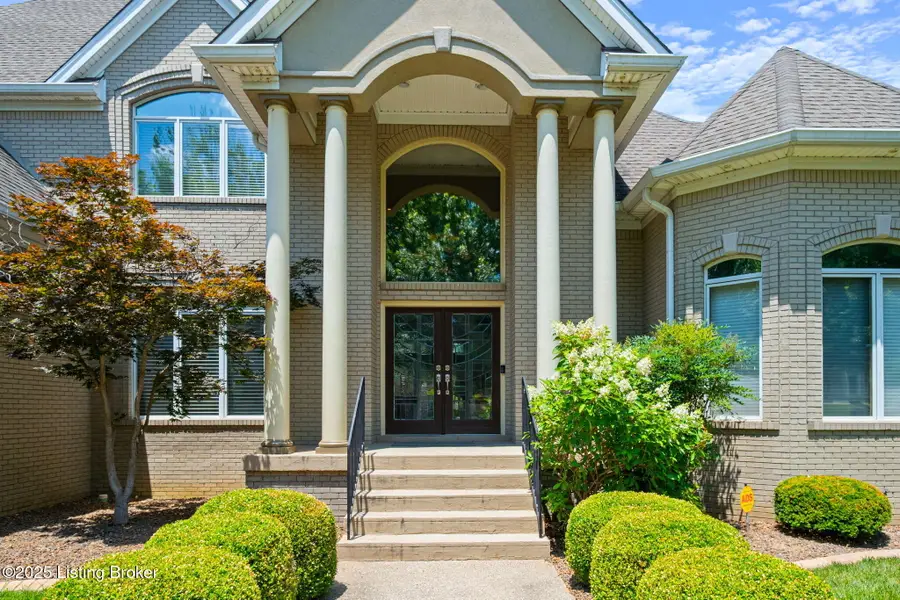
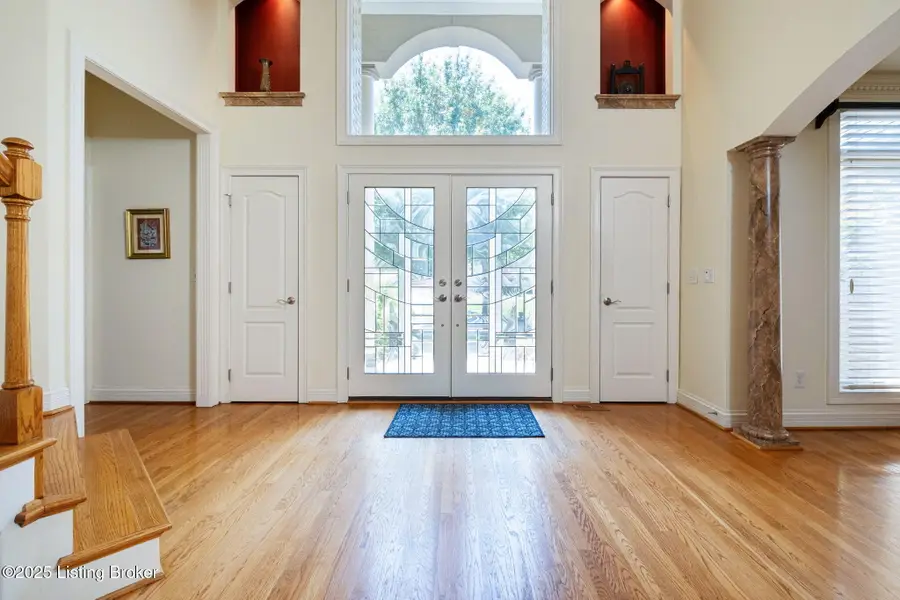
7619 Beechspring Farm Blvd,Louisville, KY 40241
$1,200,000
- 5 Beds
- 4 Baths
- 6,714 sq. ft.
- Single family
- Pending
Listed by:jason wade
Office:parkside realty
MLS#:1694685
Source:KY_MSMLS
Price summary
- Price:$1,200,000
- Price per sq. ft.:$284.77
About this home
Great opportunity in the highly desired Beechspring Farm subdivision! Incredibly cared for custom built 5 bedroom home featuring a spacious and truly open layout that is ideal for entertaining. The home includes OVER 6,700 of finished square footage and includes a first floor primary suite, large secondary bedrooms, and a finished basement with gym area and media room. A grand two story foyer greets you upon entering the home with the large dining room to your left and office to the right. The two story ceiling continues into the living room that contains 15 foot windows as well as a gas fireplace and beautiful built-in cabinetry. Off the living room is the gourmet kitchen with a large granite island, ample cabinet and countertop space, and high end luxury appliances, ncluding
a Wolf range and Thermador refrigerator. The private primary suite is located on the first floor and features hardwood floors, a private entrance to the patio, and a beautiful barrel ceiling. 4 spacious bedrooms are located on the second floor with two sets of rooms sharing a jack and jill bathroom. All of the rooms include a large walk-in closet. Entertaining is a breeze in the finished basement that includes over 2,000 finished square feet with a media room which includes surround sound, large built-in 97 inches TV screen, gym, bar area, and private guest area and full bathroom. The basement also includes a custom wine room for beverage storage! Outdoor living opportunities galore with large, covered patio with built-in speakers, 3 car garage, scenic garden and a backyard with koi pond.
Contact an agent
Home facts
- Year built:2006
- Listing Id #:1694685
- Added:7 day(s) ago
- Updated:August 07, 2025 at 04:45 PM
Rooms and interior
- Bedrooms:5
- Total bathrooms:4
- Full bathrooms:3
- Half bathrooms:1
- Living area:6,714 sq. ft.
Heating and cooling
- Cooling:Central Air
- Heating:FORCED AIR, Natural gas
Structure and exterior
- Year built:2006
- Building area:6,714 sq. ft.
- Lot area:0.41 Acres
Utilities
- Sewer:Public Sewer
Finances and disclosures
- Price:$1,200,000
- Price per sq. ft.:$284.77
New listings near 7619 Beechspring Farm Blvd
- New
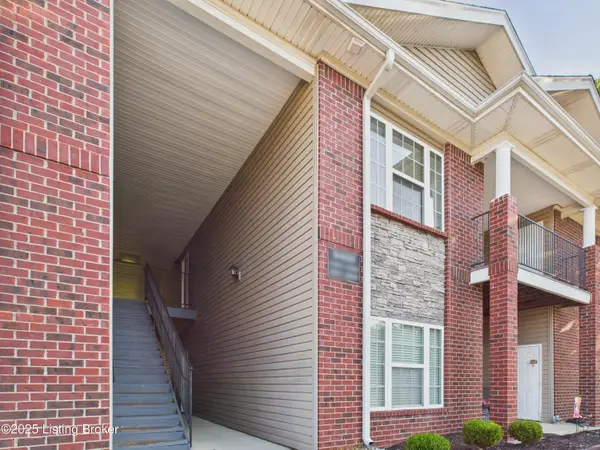 $215,000Active3 beds 2 baths1,528 sq. ft.
$215,000Active3 beds 2 baths1,528 sq. ft.9400 Clubview Dr #202, Louisville, KY 40291
MLS# 1695341Listed by: RE/MAX FIRST - New
 $299,900Active3 beds 2 baths1,798 sq. ft.
$299,900Active3 beds 2 baths1,798 sq. ft.6704 Moorhaven Dr, Louisville, KY 40228
MLS# 1695346Listed by: RE/MAX PREMIER PROPERTIES - New
 $425,000Active5 beds 3 baths3,349 sq. ft.
$425,000Active5 beds 3 baths3,349 sq. ft.1034 S Brook St, Louisville, KY 40203
MLS# 1695347Listed by: RE/MAX RESULTS - New
 $395,000Active5 beds 3 baths2,711 sq. ft.
$395,000Active5 beds 3 baths2,711 sq. ft.6918 Beckingham Blvd, Louisville, KY 40299
MLS# 1695349Listed by: EXP REALTY LLC - New
 $345,000Active2 beds 2 baths2,019 sq. ft.
$345,000Active2 beds 2 baths2,019 sq. ft.1645 Bonnycastle Ave, Louisville, KY 40205
MLS# 1695350Listed by: COLDWELL BANKER MCMAHAN - New
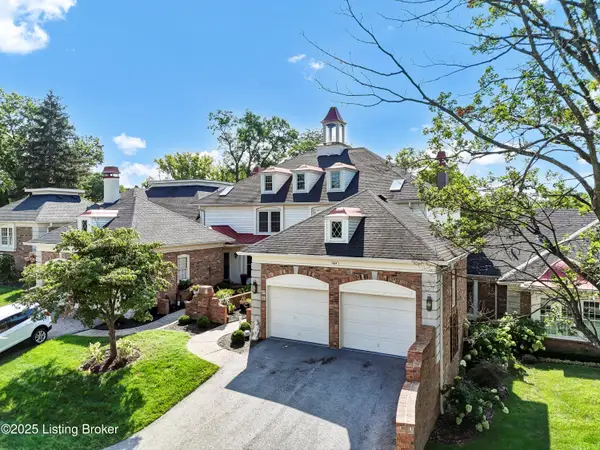 $565,000Active3 beds 4 baths3,010 sq. ft.
$565,000Active3 beds 4 baths3,010 sq. ft.1104 Chamberlain Hill Rd, Louisville, KY 40207
MLS# 1695333Listed by: RE/MAX PROPERTIES EAST - New
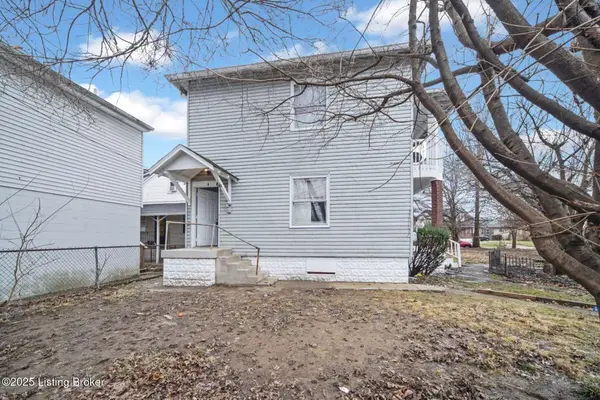 $230,000Active4 beds 4 baths2,666 sq. ft.
$230,000Active4 beds 4 baths2,666 sq. ft.2733 Taylor Blvd, Louisville, KY 40208
MLS# 1695339Listed by: HOMEPAGE REALTY - New
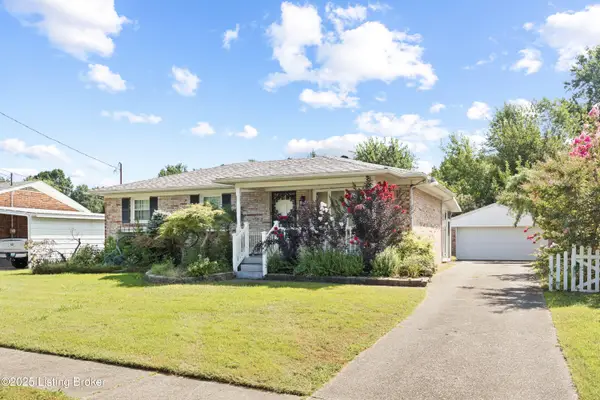 $240,000Active3 beds 2 baths1,535 sq. ft.
$240,000Active3 beds 2 baths1,535 sq. ft.10823 Milwaukee Way, Louisville, KY 40272
MLS# 1695342Listed by: RE/MAX RESULTS - New
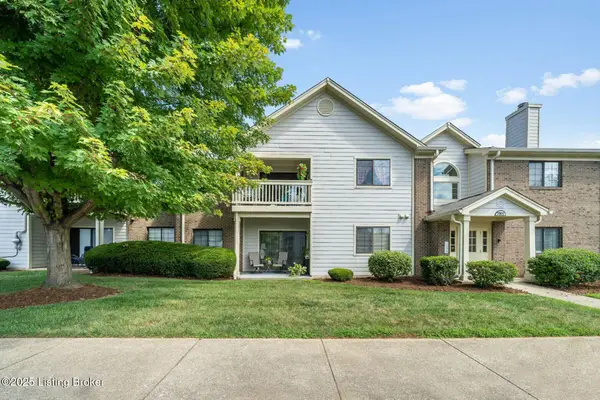 $214,900Active2 beds 2 baths1,074 sq. ft.
$214,900Active2 beds 2 baths1,074 sq. ft.3905 Yardley Ct #UNIT 205, Louisville, KY 40299
MLS# 1695344Listed by: HOMEPAGE REALTY - New
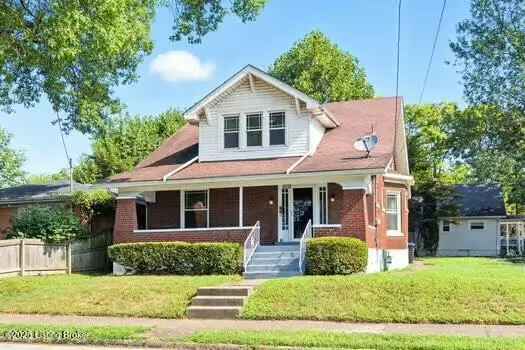 $249,995Active6 beds 2 baths2,025 sq. ft.
$249,995Active6 beds 2 baths2,025 sq. ft.1205 W Ashland Ave, Louisville, KY 40215
MLS# 1695345Listed by: BOB HAYES REALTY COMPANY
