7700 Johnson School Rd, Louisville, KY 40291
Local realty services provided by:Schuler Bauer Real Estate ERA Powered
Listed by: edie schneider
Office: may team realtors
MLS#:1699799
Source:KY_MSMLS
Price summary
- Price:$275,000
- Price per sq. ft.:$146.43
About this home
Welcome to 7700 Johnson School Road. This fantastic, meticulously maintained bi-level is nestled on a beautifully landscaped corner lot in the Gainsborough subdivision between Highview and Fern Creek. Heading inside, and up the stairs to the 2nd level, brings you into a spacious living room where you will immediately notice the gorgeous hardwood floors that extend into the dining room and kitchen. A huge doorway opens the living room to the dining room creating a bright and airy main living space. The kitchen offers all white cabinetry and stainless steel appliances. Down the hall are two generously sized bedrooms and the full bath. The bath offers a large vanity, tile flooring, and whirlpool tub with tiled tub surround and rain shower head. Heading down to the lower level first brings you into a huge L-shaped family room highlighted by a lovely brick wood burning fireplace. Off the end of the family room is the primary bedroom. This enormous bedroom offers a sitting area, two closets, and vaulted ceiling. Rounding out the lower level are a half bath, laundry and utility room, and access to the attached 2 car garage. French doors at the end of the family room and primary bedroom will lead you out to the rear deck. The expansive deck provides ample room for relaxing and entertaining and overlooks a huge yard. The backyard is fully privacy fenced offering a safe space for kids or pets to play in. Additional features and updates include: roof replaced in 2023, fence replaced in 2022, full HVAC system replaced in 2020, main floor freshly painted, deck and fence freshly stained, and temperature controlled garage. The family friendly Gainsborough neighborhood is conveniently located near several schools, churches, restaurants and shopping options along Bardstown Road and the Outer Loop, and McNeely Lake Park. Don't miss out on this one and schedule a showing today!
Contact an agent
Home facts
- Year built:1976
- Listing ID #:1699799
- Added:43 day(s) ago
- Updated:November 15, 2025 at 08:44 AM
Rooms and interior
- Bedrooms:3
- Total bathrooms:2
- Full bathrooms:1
- Half bathrooms:1
- Living area:1,878 sq. ft.
Heating and cooling
- Cooling:Central Air, Heat Pump
- Heating:Electric, Heat Pump
Structure and exterior
- Year built:1976
- Building area:1,878 sq. ft.
- Lot area:0.23 Acres
Utilities
- Sewer:Public Sewer
Finances and disclosures
- Price:$275,000
- Price per sq. ft.:$146.43
New listings near 7700 Johnson School Rd
- New
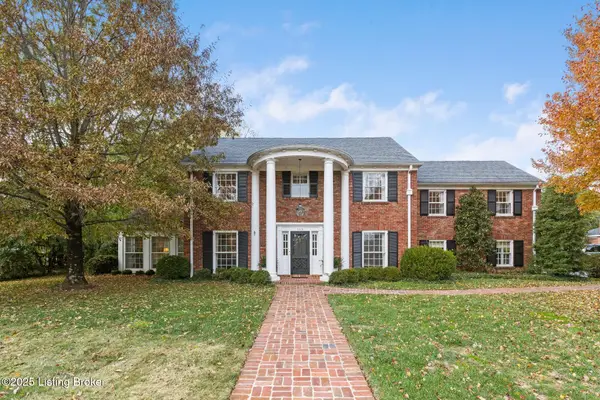 $1,765,000Active4 beds 4 baths4,634 sq. ft.
$1,765,000Active4 beds 4 baths4,634 sq. ft.145 Westwind Rd, Louisville, KY 40207
MLS# 1703244Listed by: SKELTON COMPANY REALTORS - New
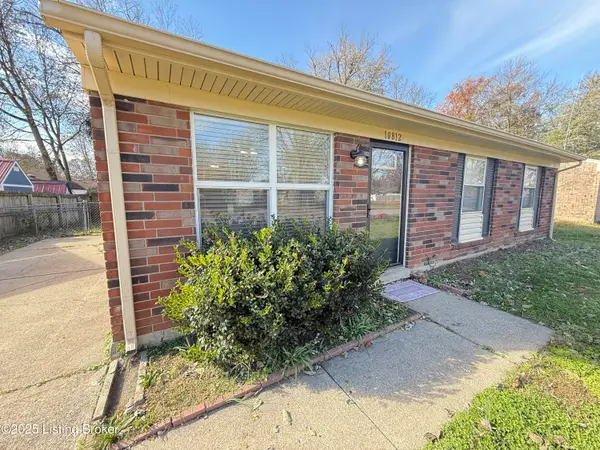 $199,900Active3 beds 1 baths1,930 sq. ft.
$199,900Active3 beds 1 baths1,930 sq. ft.10812 Dorton Dr, Louisville, KY 40272
MLS# 1703485Listed by: EXP REALTY LLC - New
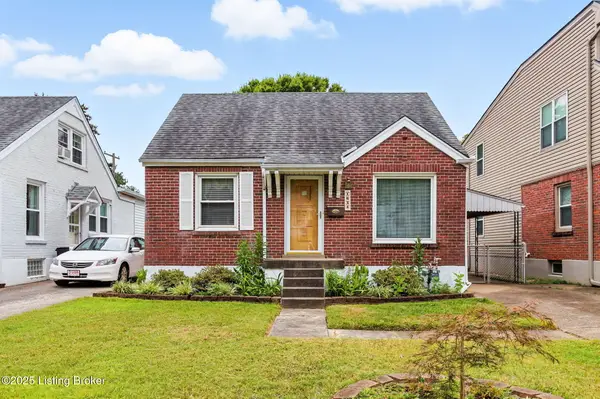 $310,000Active3 beds 1 baths1,725 sq. ft.
$310,000Active3 beds 1 baths1,725 sq. ft.1624 Deer Ln, Louisville, KY 40205
MLS# 1703480Listed by: RED EDGE REALTY - New
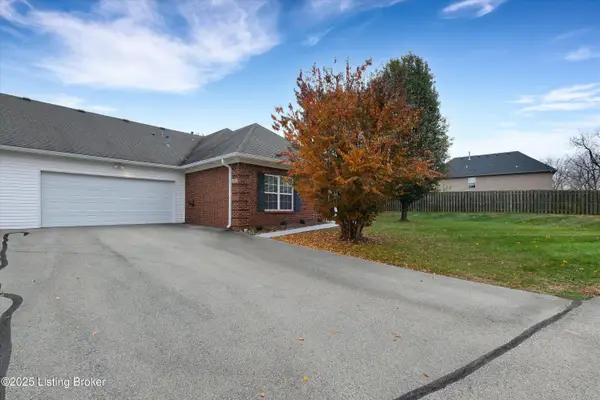 $263,000Active2 beds 2 baths1,386 sq. ft.
$263,000Active2 beds 2 baths1,386 sq. ft.8803 Jessica Way, Louisville, KY 40291
MLS# 1703135Listed by: SEMONIN REALTORS - Open Sun, 2 to 4pmNew
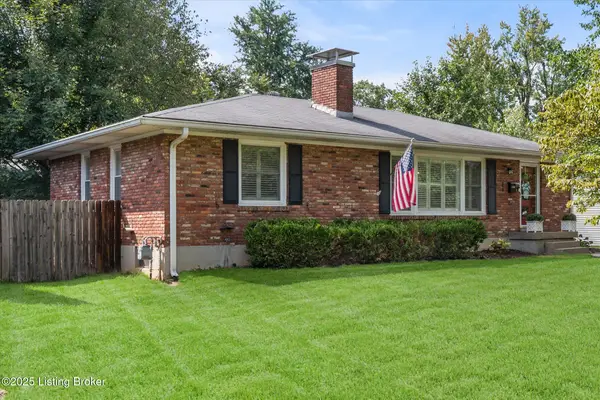 $339,900Active3 beds 1 baths1,742 sq. ft.
$339,900Active3 beds 1 baths1,742 sq. ft.328 Brunswick Rd, Louisville, KY 40207
MLS# 1703139Listed by: AT HOME LOUISVILLE - New
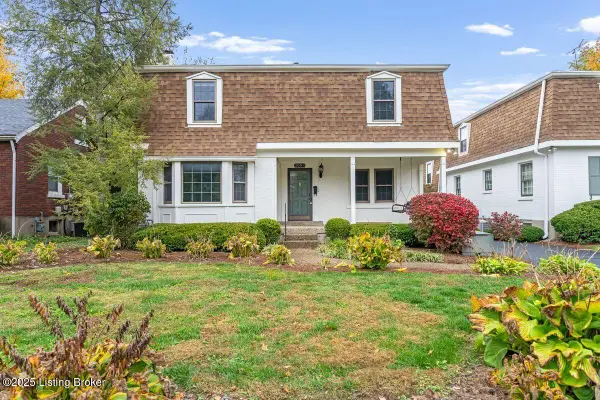 $400,000Active4 beds 3 baths2,380 sq. ft.
$400,000Active4 beds 3 baths2,380 sq. ft.209 Fairfax Ave #APT 1, Louisville, KY 40207
MLS# 1703140Listed by: HOMEPAGE REALTY - Open Sat, 12 to 2pmNew
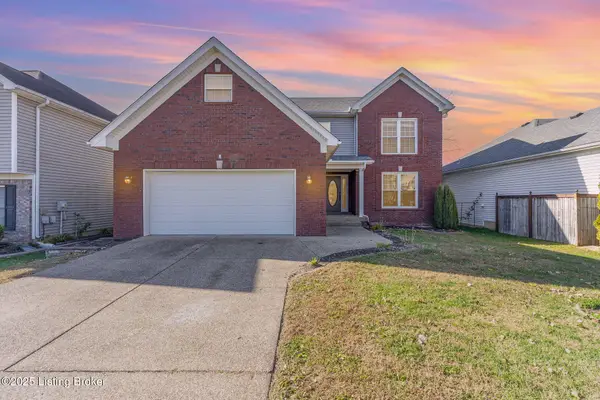 $379,000Active4 beds 3 baths2,972 sq. ft.
$379,000Active4 beds 3 baths2,972 sq. ft.8004 Village Gate Ct, Louisville, KY 40291
MLS# 1703148Listed by: KELLER WILLIAMS COLLECTIVE - Coming SoonOpen Sun, 2 to 4pm
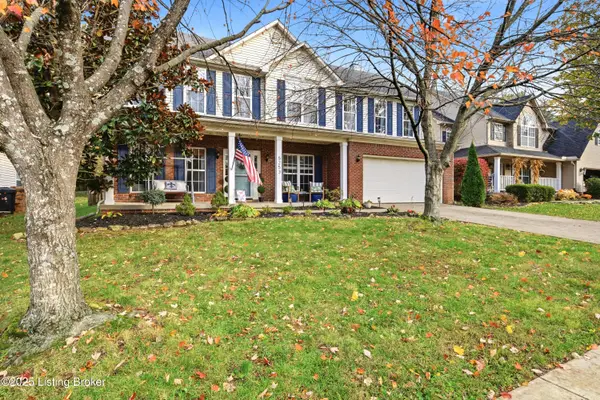 $450,000Coming Soon4 beds 3 baths
$450,000Coming Soon4 beds 3 baths5253 Craigs Creek Dr, Louisville, KY 40241
MLS# 1703157Listed by: WHITE PICKET REAL ESTATE - Open Sun, 2 to 4pmNew
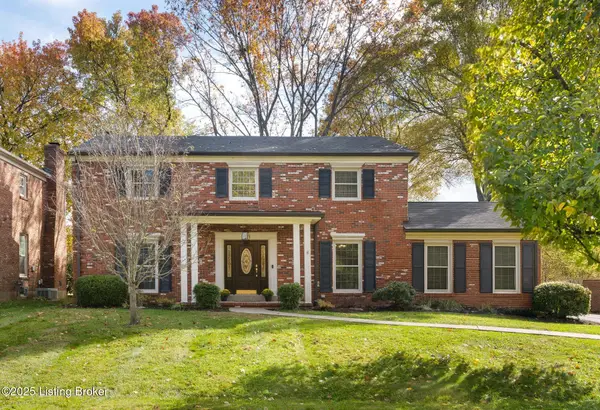 $469,000Active4 beds 3 baths3,141 sq. ft.
$469,000Active4 beds 3 baths3,141 sq. ft.11018 Brechin Rd, Louisville, KY 40243
MLS# 1703186Listed by: SEMONIN REALTORS - New
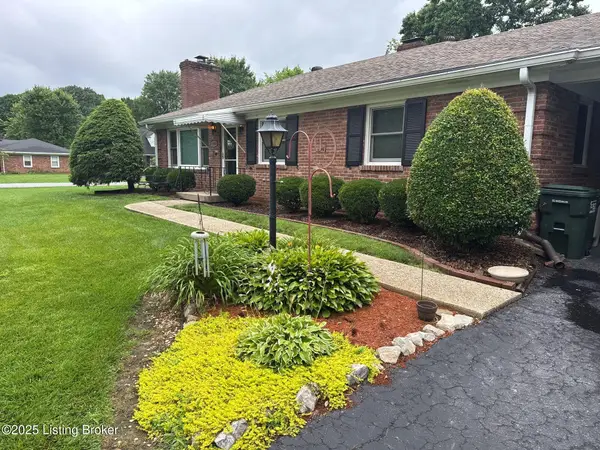 $318,991Active3 beds 2 baths2,001 sq. ft.
$318,991Active3 beds 2 baths2,001 sq. ft.4305 Darbrook Rd, Louisville, KY 40207
MLS# 1703210Listed by: DREAM J P PIRTLE REALTORS
