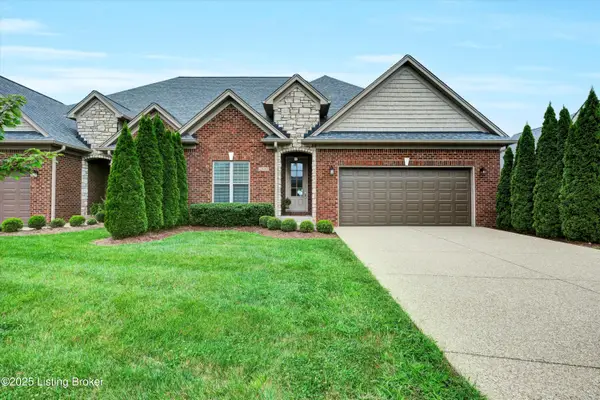7804 Apple Valley Dr, Louisville, KY 40228
Local realty services provided by:Schuler Bauer Real Estate ERA Powered



7804 Apple Valley Dr,Louisville, KY 40228
$335,000
- 3 Beds
- 2 Baths
- 1,984 sq. ft.
- Single family
- Active
Listed by:michael mawood
Office:re/max results
MLS#:1696012
Source:KY_MSMLS
Price summary
- Price:$335,000
- Price per sq. ft.:$168.85
About this home
This wonderful 2-story home in the sought-after community of Apple Valley is sure to please with just under 2000 Sq. Ft. of living space and a custom 2+ car detached garage. You will love the covered front porch which opens into the spacious living room with a wood burning fireplace and Berber carpeting. Behind the living room is the large eat-in kitchen with solid surface countertops & Pergo flooring. There is a hallway leading from the kitchen to the side porch for ease of unloading groceries, etc. In this hallway you will find a half bath, a laundry area, closet/pantry and mechanical closet. Behind the kitchen you will find a vaulted great room with wood burning fireplace (with heatilator), Berber carpeting, a palladium window and sliding doors opening to deck. The light-filled great room also offers built-in bookshelves, planning desk and 2 ceiling fans. The 2nd floor offers 3 generous bedrooms and a full bath with new fiberglass tub/shower, ceramic flooring and granite top vanity. The yard is partially privacy fenced and offers a 10' X 10' storage shed. You will love the extra wide driveway leading to the fully insulated, oversized 26' X 30' garage with 18' wide garage door, a 60-amp electric panel, a 220-amp outlet, floor drain along with pull down staircase to the floored attic for all your storage needs. The crawl space under the house has a vapor barrier, 3 sump pumps and an insulated foundation. This house has been lovingly maintained and wonderfully updated. The original 1-car garage was removed with a side porch added when the garage was added in 2005. Average LG&E - $148/mo. and Average Water - $90/mo.
Contact an agent
Home facts
- Year built:1986
- Listing Id #:1696012
- Added:1 day(s) ago
- Updated:August 21, 2025 at 08:42 PM
Rooms and interior
- Bedrooms:3
- Total bathrooms:2
- Full bathrooms:1
- Half bathrooms:1
- Living area:1,984 sq. ft.
Heating and cooling
- Cooling:Central Air
- Heating:FORCED AIR, Natural gas
Structure and exterior
- Year built:1986
- Building area:1,984 sq. ft.
- Lot area:0.22 Acres
Utilities
- Sewer:Public Sewer
Finances and disclosures
- Price:$335,000
- Price per sq. ft.:$168.85
New listings near 7804 Apple Valley Dr
- New
 $480,000Active5 beds 4 baths3,628 sq. ft.
$480,000Active5 beds 4 baths3,628 sq. ft.5121 Craigs Creek Drive, Louisville, KY 40241
MLS# 2025010515Listed by: SEMONIN REALTORS - New
 $400,000Active4 beds 5 baths2,313 sq. ft.
$400,000Active4 beds 5 baths2,313 sq. ft.9906 Cedar Park Ct, Louisville, KY 40291
MLS# 1696026Listed by: HOMEPAGE REALTY - New
 $315,000Active4 beds 3 baths1,929 sq. ft.
$315,000Active4 beds 3 baths1,929 sq. ft.9406 Wood Hollow Rd, Louisville, KY 40229
MLS# 1696027Listed by: SEMONIN REALTORS - New
 $112,900Active2 beds 1 baths838 sq. ft.
$112,900Active2 beds 1 baths838 sq. ft.3108 Parkside Ct, Louisville, KY 40214
MLS# 1696029Listed by: SEMONIN REALTORS - New
 $248,500Active3 beds 2 baths1,050 sq. ft.
$248,500Active3 beds 2 baths1,050 sq. ft.5220 Skyligth Dr, Louisville, KY 40258
MLS# 1696032Listed by: AMERICUS REALTY GROUP - Open Sun, 2 to 4pmNew
 $650,000Active3 beds 3 baths3,080 sq. ft.
$650,000Active3 beds 3 baths3,080 sq. ft.2440 Tradition Cir, Louisville, KY 40245
MLS# 1696014Listed by: SEMONIN REALTORS - Open Sun, 2 to 4pmNew
 $429,900Active4 beds 4 baths2,878 sq. ft.
$429,900Active4 beds 4 baths2,878 sq. ft.3502 Stony Brook Dr, Louisville, KY 40299
MLS# 1696017Listed by: DREAM J P PIRTLE REALTORS - New
 $275,000Active3 beds 3 baths1,878 sq. ft.
$275,000Active3 beds 3 baths1,878 sq. ft.8001 Butler National Ct, Louisville, KY 40291
MLS# 1696018Listed by: HOMEPAGE REALTY - New
 $307,500Active3 beds 2 baths1,689 sq. ft.
$307,500Active3 beds 2 baths1,689 sq. ft.6312 Big Ben Dr, Louisville, KY 40291
MLS# 1696024Listed by: 85W REAL ESTATE

