7811 Cliffs Edge Ct, Louisville, KY 40241
Local realty services provided by:Schuler Bauer Real Estate ERA Powered
Listed by:jon mand
Office:lenihan sotheby's international realty
MLS#:1701986
Source:KY_MSMLS
Price summary
- Price:$550,000
- Price per sq. ft.:$224.95
About this home
Nestled on a spacious treed lot within the desirable Ashley Woods neighborhood, this timeless two-story home features four bedrooms, two full baths, two half baths, and fully finished walkout basement, offering buyers a move-in ready retreat in the heart of the Brownsboro Rd corridor. Perfectly situated in a quiet cul-de-sac and backing to stunning, forested views, owners will enjoy the privacy and convenience of this hidden gem along Barbour Lane. Featuring a traditional floor plan improved upon by the current owners, including hardwood installation on the first and second floors, new flooring in the lower level, custom closets, new light fixtures, and newer roof (2022), this home is ready for the next owners to make their own. The first floor begins with a spacious study with tray ceiling before opening into the living room with fireplace, bright window, and built-ins. The living room folds into the eat-in kitchen with breakfast room, updated appliances, and access to the home's entertaining deck, perfect for gathering with friends and family. The first floor is complete with an elegant formal dining room with wainscoting and tray ceiling, powder room, and attached two-car garage. The second floor features a spacious primary suite with freshly painted primary bathroom, walk-in closet with custom additions, and bonus office or additional closet space for owners. The floor continues with three spacious bedrooms with shared full bath and convenient second floor laundry closet. The lower level is designed for time spent with family and friends, offering a game room, bright family room, exercise area, second half bath, and access to home's patio and backyard. The impressive backyard of the home offers a private outdoor retreat with spacious fenced lawn, mature trees, and oversize deck, perfect for dining, playing, and entertaining. Located just minutes from River Rd, Brownsboro Rd, and Prospect's best shopping, restaurants, and expressways, this home is not to be missed!
Contact an agent
Home facts
- Year built:1992
- Listing ID #:1701986
- Added:1 day(s) ago
- Updated:October 30, 2025 at 04:05 PM
Rooms and interior
- Bedrooms:4
- Total bathrooms:4
- Full bathrooms:2
- Half bathrooms:2
- Living area:3,395 sq. ft.
Heating and cooling
- Cooling:Central Air
- Heating:FORCED AIR, Natural gas
Structure and exterior
- Year built:1992
- Building area:3,395 sq. ft.
- Lot area:0.35 Acres
Utilities
- Sewer:Public Sewer
Finances and disclosures
- Price:$550,000
- Price per sq. ft.:$224.95
New listings near 7811 Cliffs Edge Ct
- New
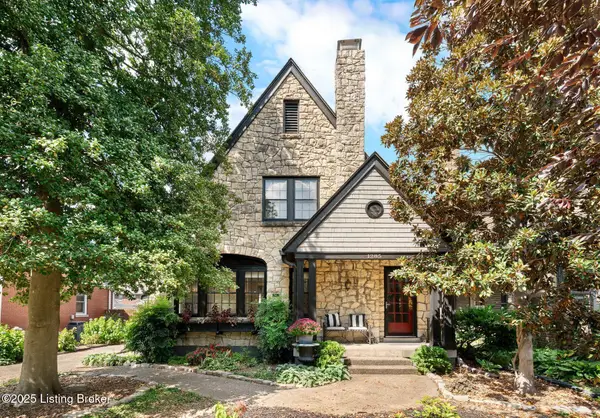 $515,000Active3 beds 2 baths2,032 sq. ft.
$515,000Active3 beds 2 baths2,032 sq. ft.1285 Royal Ave, Louisville, KY 40204
MLS# 1702158Listed by: HOMEPAGE REALTY - New
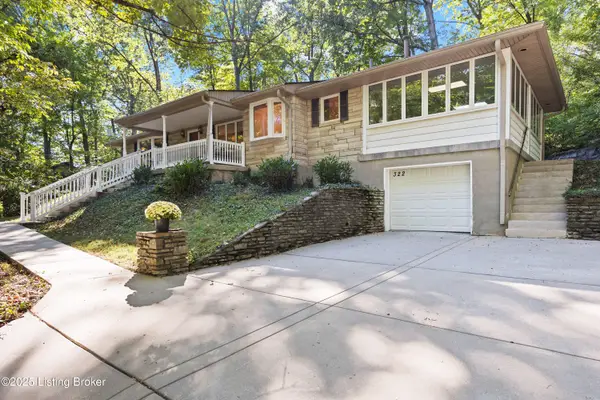 $350,000Active3 beds 3 baths3,935 sq. ft.
$350,000Active3 beds 3 baths3,935 sq. ft.322 Kenwood Hill Rd, Louisville, KY 40214
MLS# 1702160Listed by: LOCAL REALTY LLC - New
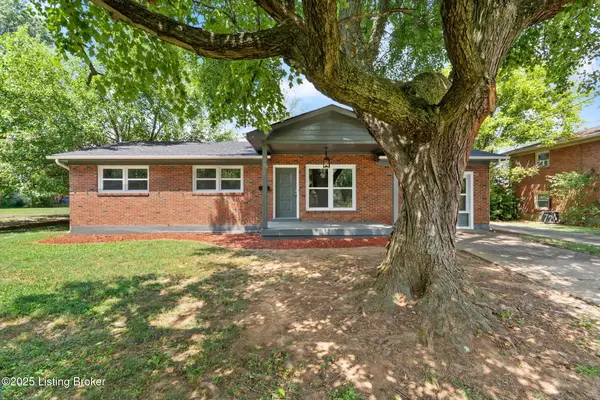 $249,900Active4 beds 2 baths1,472 sq. ft.
$249,900Active4 beds 2 baths1,472 sq. ft.6205 Manse Dr, Louisville, KY 40258
MLS# 1702163Listed by: GREENTREE REAL ESTATE SERVICES - New
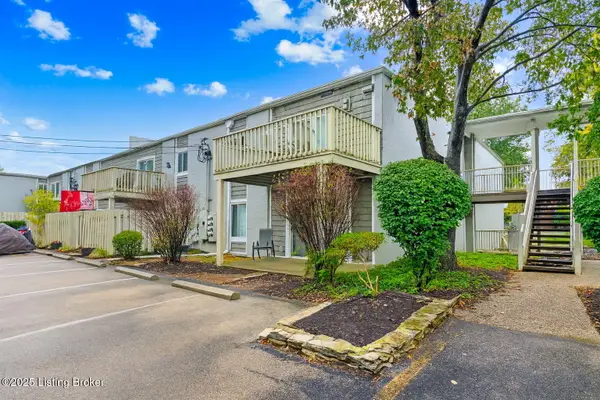 Listed by ERA$124,900Active1 beds 1 baths614 sq. ft.
Listed by ERA$124,900Active1 beds 1 baths614 sq. ft.1935 Gardiner Ln #G97, Louisville, KY 40205
MLS# 1702164Listed by: SCHULER BAUER REAL ESTATE SERVICES ERA POWERED - New
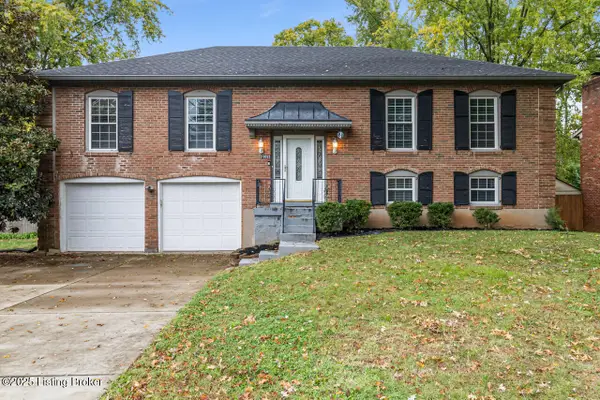 $299,900Active4 beds 3 baths2,473 sq. ft.
$299,900Active4 beds 3 baths2,473 sq. ft.10025 Clearcreek Way, Louisville, KY 40223
MLS# 1702167Listed by: RE/MAX PREMIER PROPERTIES - New
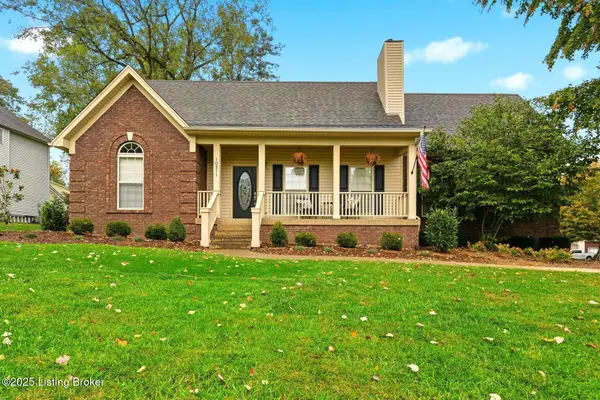 $400,000Active4 beds 2 baths2,074 sq. ft.
$400,000Active4 beds 2 baths2,074 sq. ft.10511 Vintage Creek Dr, Louisville, KY 40299
MLS# 1702168Listed by: LENIHAN SOTHEBY'S INTERNATIONAL REALTY - New
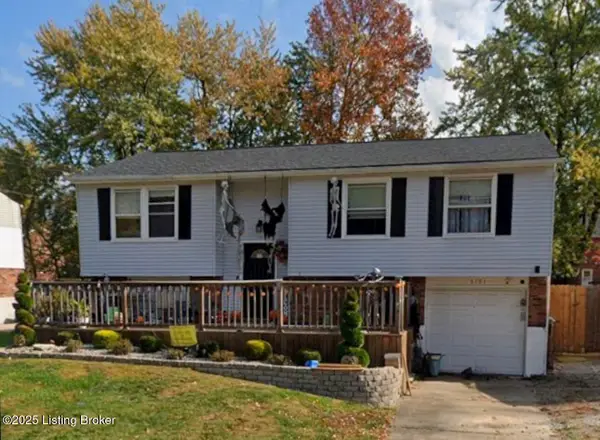 $250,000Active4 beds 2 baths2,298 sq. ft.
$250,000Active4 beds 2 baths2,298 sq. ft.5101 Fairwood Ln, Louisville, KY 40291
MLS# 1702170Listed by: KELLER WILLIAMS HEARTLAND - New
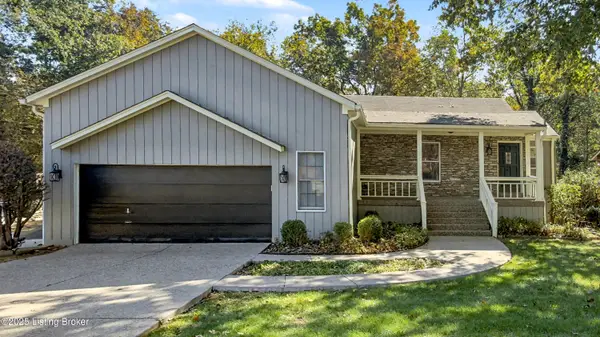 $329,000Active3 beds 3 baths2,598 sq. ft.
$329,000Active3 beds 3 baths2,598 sq. ft.12806 Ledges Dr, Louisville, KY 40243
MLS# 1702171Listed by: RE/MAX PROPERTIES EAST - New
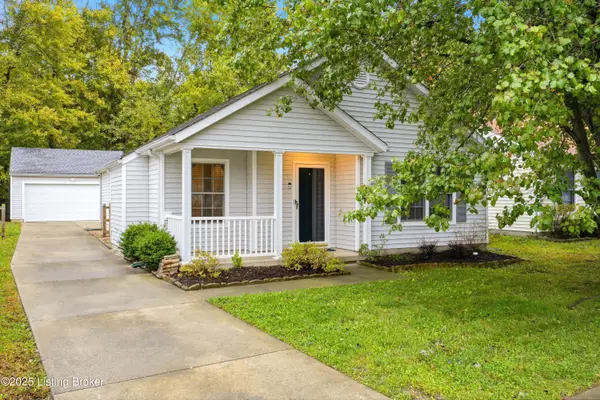 $215,000Active3 beds 2 baths1,213 sq. ft.
$215,000Active3 beds 2 baths1,213 sq. ft.6423 Hunters Creek Blvd, Louisville, KY 40258
MLS# 1702138Listed by: FIRST SATURDAY REAL ESTATE - New
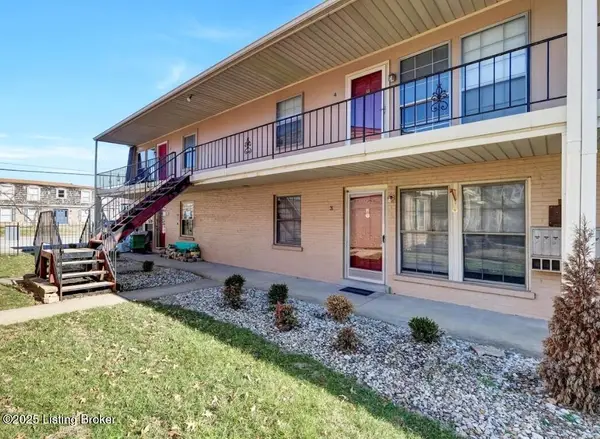 $78,000Active1 beds 1 baths657 sq. ft.
$78,000Active1 beds 1 baths657 sq. ft.1962 Goldsmith Ln #APT 3, Louisville, KY 40218
MLS# 1702139Listed by: ALLODIUM REAL ESTATE
