7814 Texlyn Ct, Louisville, KY 40258
Local realty services provided by:Schuler Bauer Real Estate ERA Powered
7814 Texlyn Ct,Louisville, KY 40258
$270,000
- 3 Beds
- 3 Baths
- 2,179 sq. ft.
- Single family
- Pending
Listed by:travis cox
Office:85w real estate
MLS#:1696493
Source:KY_MSMLS
Price summary
- Price:$270,000
- Price per sq. ft.:$234.38
About this home
This beautifully updated white-painted brick ranch combines timeless style with modern design in the heart of PRP. With striking black roof and trim, stone garden walls, fresh landscaping, a flat yard, and a welcoming front porch, the curb appeal is undeniable. Inside, the home features thick trim, wood-look LVP flooring, and bold black accent walls and ceilings with wood slat detail and coordinating hardware. The kitchen blends form and function with white upper cabinets, black lower cabinets, butcher block counters, a black undermount sink, open wood shelving, matching black appliances, and a striking backsplash. Three bedrooms and two full bathrooms carry the home's modern design throughout, offering a cohesive and stylish look. The lower level expands the living space with > with warm LVP flooring, a spacious living room with gray ceiling accents, a third full bath, and two versatile bonus roomsperfect for bedrooms, an office, music room, or playroomplus a dedicated laundry room. Out back, a private oasis awaits with a sprawling two-tiered deck offering multiple seating and dining areas, an in-ground pool, a large paved patio, and gated privacy fencing with additional parking. Located off Cane Run Road, this home provides easy access to shops, restaurants, and local amenities in the PRP area, making it as convenient as it is stylish.
Contact an agent
Home facts
- Year built:1996
- Listing ID #:1696493
- Added:42 day(s) ago
- Updated:October 09, 2025 at 07:16 AM
Rooms and interior
- Bedrooms:3
- Total bathrooms:3
- Full bathrooms:3
- Living area:2,179 sq. ft.
Heating and cooling
- Cooling:Central Air
- Heating:FORCED AIR
Structure and exterior
- Year built:1996
- Building area:2,179 sq. ft.
- Lot area:0.15 Acres
Utilities
- Sewer:Public Sewer
Finances and disclosures
- Price:$270,000
- Price per sq. ft.:$234.38
New listings near 7814 Texlyn Ct
- New
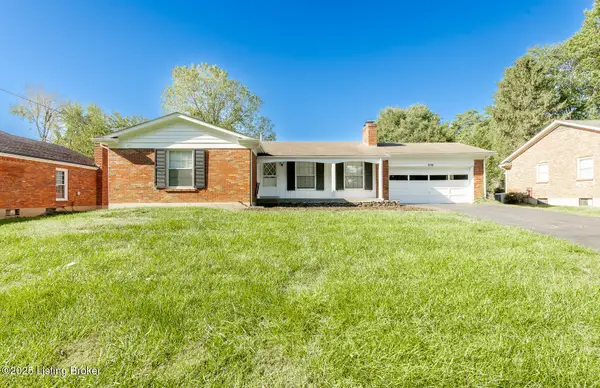 $295,000Active3 beds 2 baths2,113 sq. ft.
$295,000Active3 beds 2 baths2,113 sq. ft.1714 Ormsby Ln, Louisville, KY 40222
MLS# 1700252Listed by: UNITED REAL ESTATE LOUISVILLE - Coming Soon
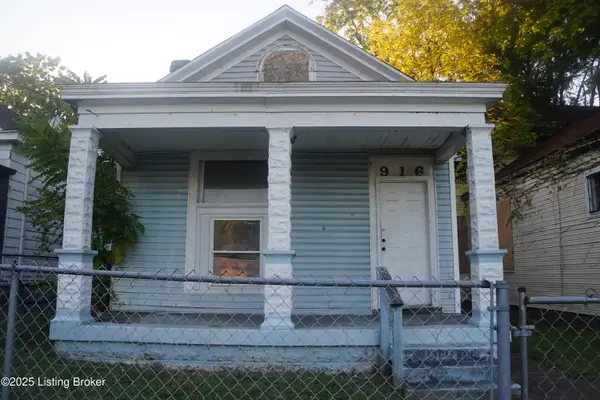 $20,000Coming Soon3 beds 1 baths
$20,000Coming Soon3 beds 1 baths916 Dixie Hwy, Louisville, KY 40210
MLS# 1700251Listed by: LPT REALTY - New
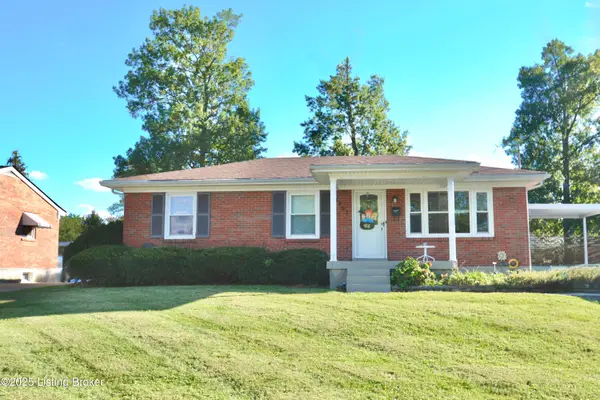 $249,000Active3 beds 1 baths1,498 sq. ft.
$249,000Active3 beds 1 baths1,498 sq. ft.4802 Rossmoor Dr, Louisville, KY 40219
MLS# 1700244Listed by: CAROL LUTHI ASSOCIATES - New
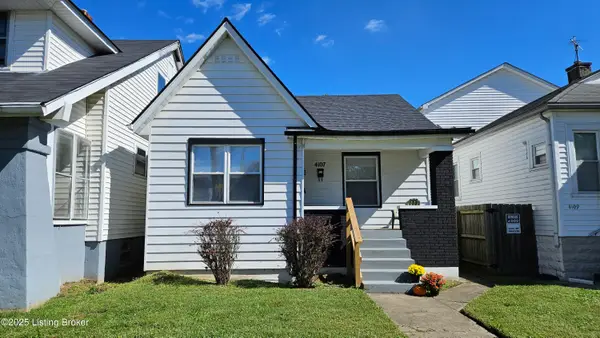 $175,000Active3 beds 1 baths857 sq. ft.
$175,000Active3 beds 1 baths857 sq. ft.4107 S 5th St, Louisville, KY 40214
MLS# 1700248Listed by: MAY TEAM REALTORS - New
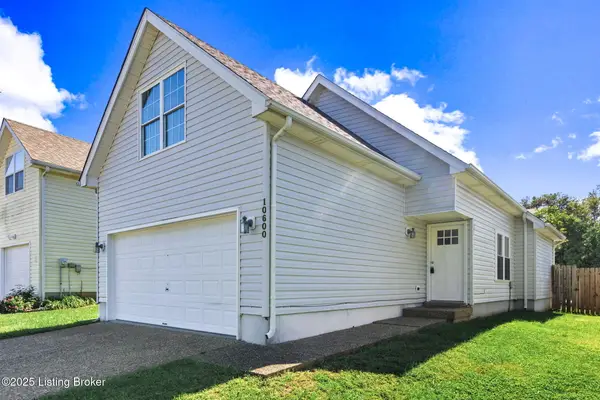 $285,000Active2 beds 2 baths1,002 sq. ft.
$285,000Active2 beds 2 baths1,002 sq. ft.10600 Pinoak View Dr, Louisville, KY 40299
MLS# 1700233Listed by: 1 PERCENT LISTS PURPLE DOOR - New
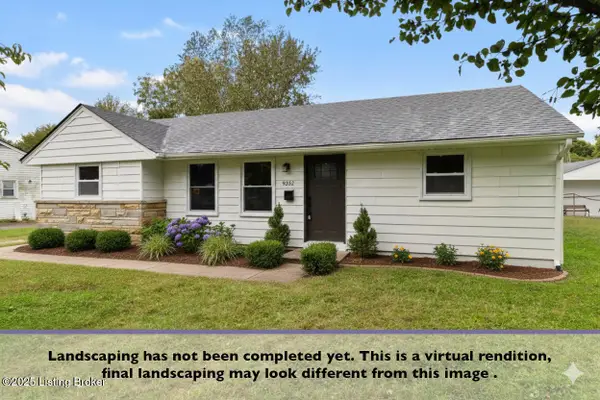 $220,000Active3 beds 2 baths1,044 sq. ft.
$220,000Active3 beds 2 baths1,044 sq. ft.9232 Omar Khayyam Blvd, Louisville, KY 40272
MLS# 1700235Listed by: REAL ESTATE GO TO - New
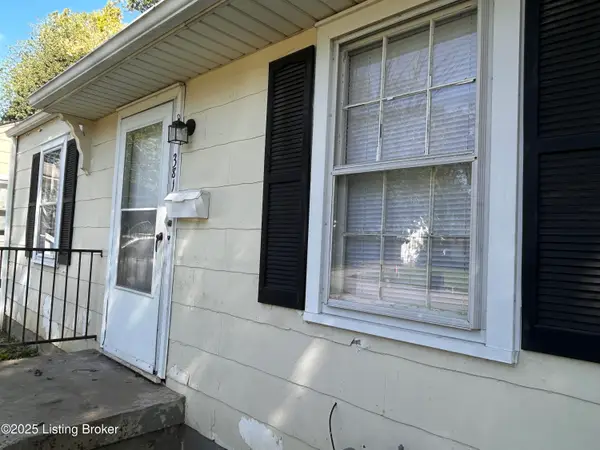 $99,500Active2 beds 1 baths700 sq. ft.
$99,500Active2 beds 1 baths700 sq. ft.3813 Powell Ave, Louisville, KY 40215
MLS# 1700237Listed by: MAGUIRE GROUP REALTY - New
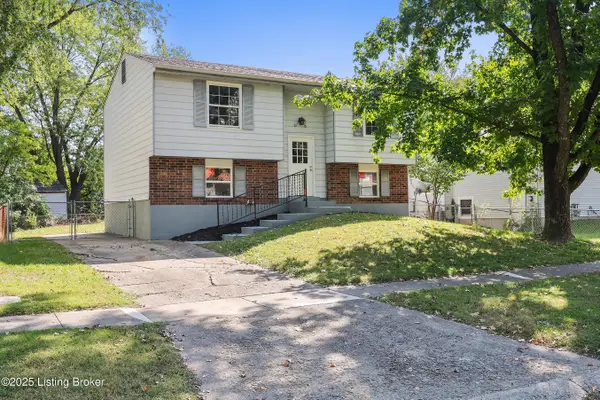 $244,900Active4 beds 2 baths1,588 sq. ft.
$244,900Active4 beds 2 baths1,588 sq. ft.8705 Bost Ln, Louisville, KY 40219
MLS# 1700238Listed by: ZHOMES REAL ESTATE - New
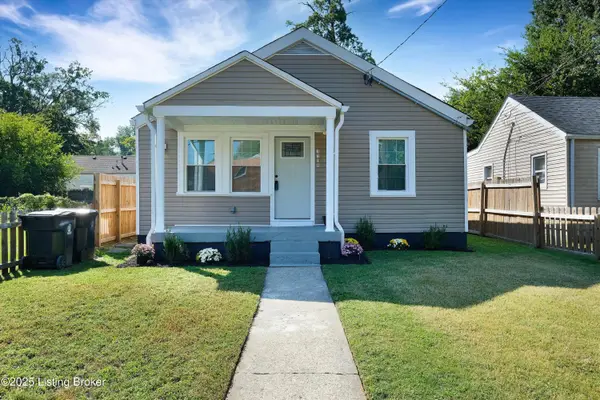 $199,000Active3 beds 1 baths953 sq. ft.
$199,000Active3 beds 1 baths953 sq. ft.1706 Bicknell Ave, Louisville, KY 40215
MLS# 1700240Listed by: EXP REALTY LLC - Open Sun, 2 to 4pmNew
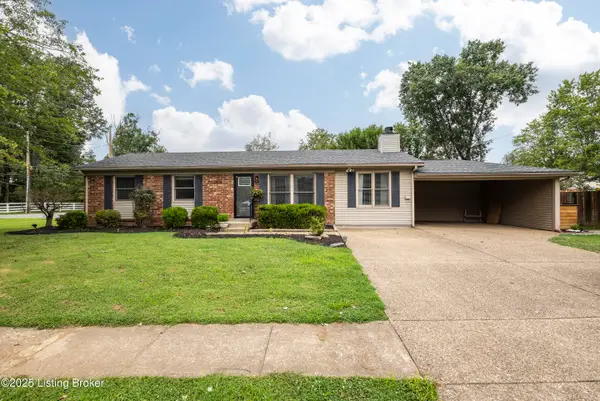 $320,000Active3 beds 2 baths1,535 sq. ft.
$320,000Active3 beds 2 baths1,535 sq. ft.2804 Gleeson Ln, Louisville, KY 40299
MLS# 1700241Listed by: SEGREST FLAHERTY REALTORS LLC
