7831 Copper Drift Way, Louisville, KY 40291
Local realty services provided by:Schuler Bauer Real Estate ERA Powered
7831 Copper Drift Way,Louisville, KY 40291
$342,027
- 4 Beds
- 3 Baths
- 2,100 sq. ft.
- Single family
- Pending
Listed by: beverly sapp, robert l white
Office: berkshire hathaway homeservices, parks & weisberg realtors
MLS#:1679370
Source:KY_MSMLS
Price summary
- Price:$342,027
- Price per sq. ft.:$162.87
About this home
The Bedford Hill, part of the Elan Series by Ball Homes, is two story plan with a very open first floor layout. The island kitchen offers both a breakfast area and island dining, and a large pantry. The kitchen is equipped with granite countertops, a stainless gas range, dishwasher, OTR microwave and a side by side stainless refrigerator. The kitchen opens to the family room at the rear of the home. Upstairs are the primary bedroom suite, three bedrooms and a hall bath. The primary bedroom suite includes a bedroom with vaulted ceiling, large closet, and spacious bath with a 60'' x 34'' shower with a 75'' tall shower door, and linen storage. There is LVP flooring throughout the first floor and in the bathrooms upstairs. The stairs, hallway and bedrooms are carpeted. The garage has an EV car charging outlet. For added enjoyment, there is a 12' x 12' covered patio off the breakfast area.
Contact an agent
Home facts
- Year built:2025
- Listing ID #:1679370
- Added:371 day(s) ago
- Updated:February 10, 2026 at 08:18 AM
Rooms and interior
- Bedrooms:4
- Total bathrooms:3
- Full bathrooms:2
- Half bathrooms:1
- Living area:2,100 sq. ft.
Heating and cooling
- Cooling:Central Air
- Heating:FORCED AIR, Natural gas
Structure and exterior
- Year built:2025
- Building area:2,100 sq. ft.
- Lot area:0.14 Acres
Utilities
- Sewer:Public Sewer
Finances and disclosures
- Price:$342,027
- Price per sq. ft.:$162.87
New listings near 7831 Copper Drift Way
- Open Sun, 1 to 3pmNew
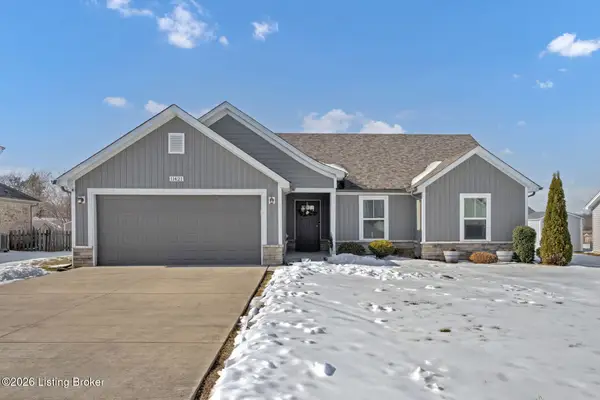 $289,000Active3 beds 2 baths1,372 sq. ft.
$289,000Active3 beds 2 baths1,372 sq. ft.11421 Pebble Trace, Louisville, KY 40229
MLS# 1708844Listed by: HOMEPAGE REALTY - Coming Soon
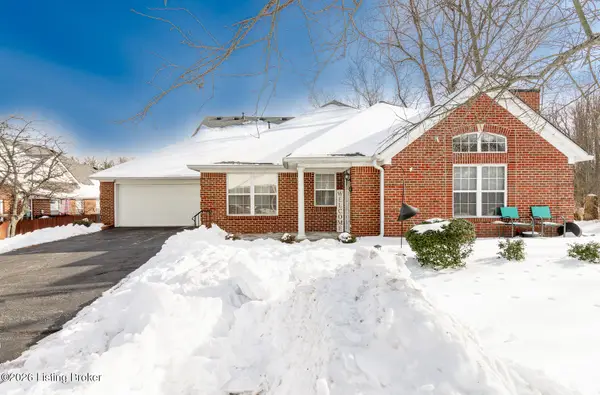 $345,000Coming Soon3 beds 3 baths
$345,000Coming Soon3 beds 3 baths10624 Wemberley Hill Blvd, Louisville, KY 40241
MLS# 1708845Listed by: UNITED REAL ESTATE LOUISVILLE - New
 $317,900Active4 beds 3 baths2,053 sq. ft.
$317,900Active4 beds 3 baths2,053 sq. ft.7102 Train Station Way, Louisville, KY 40272
MLS# 1708849Listed by: DRH REALTY OF KENTUCKY - New
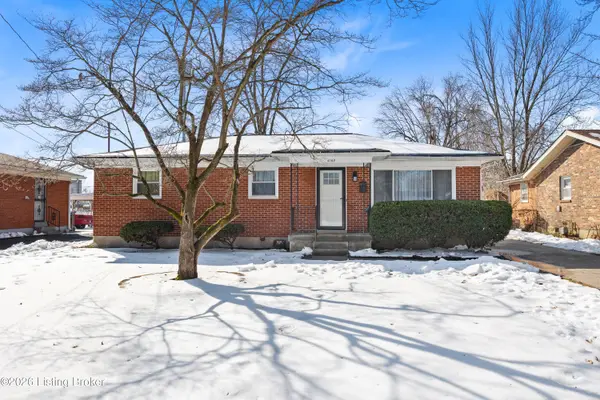 $239,900Active3 beds 1 baths1,063 sq. ft.
$239,900Active3 beds 1 baths1,063 sq. ft.4102 Foreman Ln, Louisville, KY 40219
MLS# 1708838Listed by: REAL BROKER, LLC - New
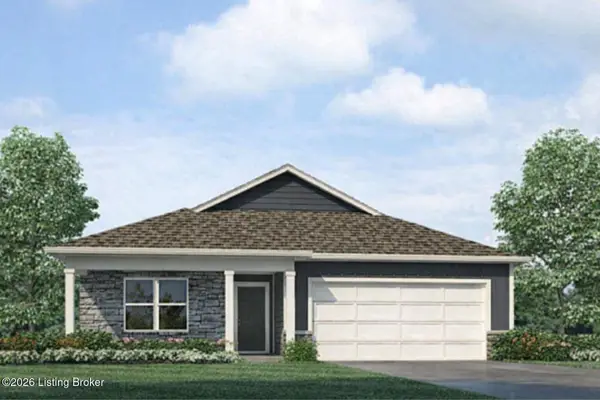 $299,900Active3 beds 2 baths1,498 sq. ft.
$299,900Active3 beds 2 baths1,498 sq. ft.7104 Train Station Way, Louisville, KY 40272
MLS# 1708842Listed by: DRH REALTY OF KENTUCKY - Open Sun, 2 to 4pmNew
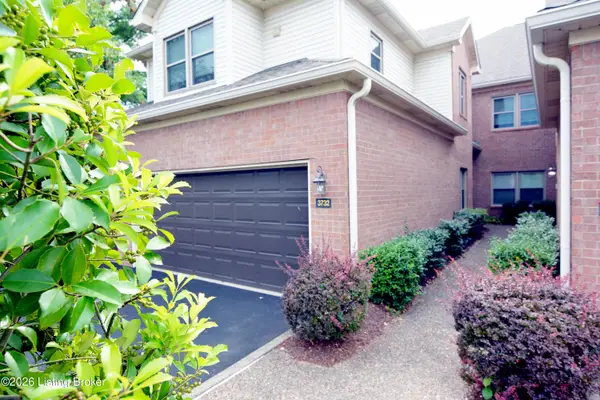 $314,900Active2 beds 2 baths1,834 sq. ft.
$314,900Active2 beds 2 baths1,834 sq. ft.3732 Hurstbourne Ridge Blvd, Louisville, KY 40299
MLS# 1708843Listed by: KELLER WILLIAMS REALTY -LOU - New
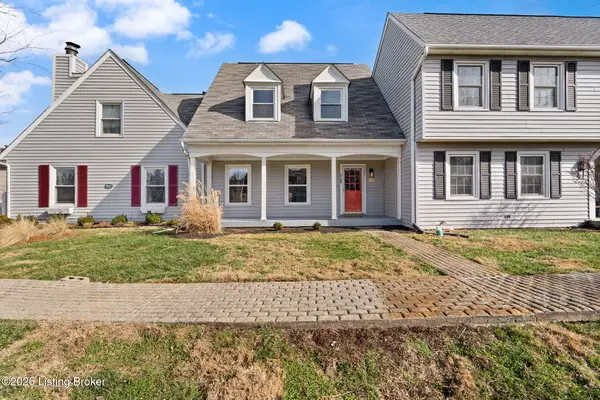 $254,900Active3 beds 2 baths1,396 sq. ft.
$254,900Active3 beds 2 baths1,396 sq. ft.3105 Bushmill Park, Louisville, KY 40241
MLS# 1708831Listed by: B.I.G. REALTY & AUCTION - New
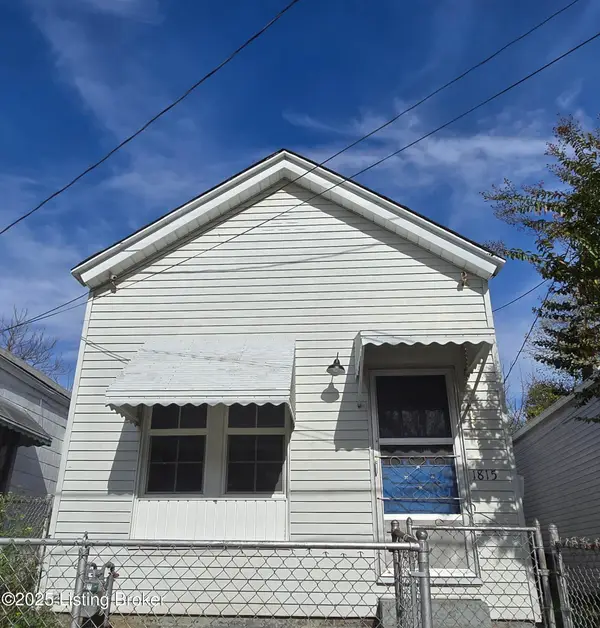 $135,000Active2 beds 1 baths1,500 sq. ft.
$135,000Active2 beds 1 baths1,500 sq. ft.1815 Owen St, Louisville, KY 40203
MLS# 1708832Listed by: KELLER WILLIAMS REALTY -LOU - New
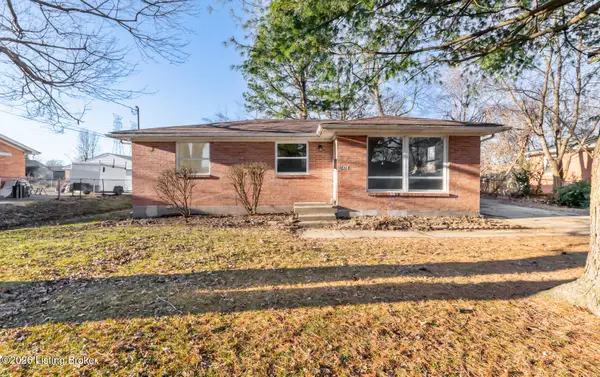 $239,900Active4 beds 2 baths1,308 sq. ft.
$239,900Active4 beds 2 baths1,308 sq. ft.2428 Weber Ln, Louisville, KY 40216
MLS# 1708834Listed by: KELLER WILLIAMS COLLECTIVE 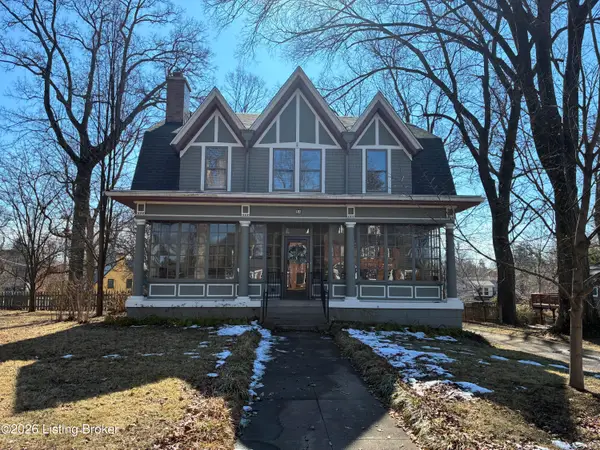 $725,000Pending3 beds 4 baths4,016 sq. ft.
$725,000Pending3 beds 4 baths4,016 sq. ft.54 Hill Rd, Louisville, KY 40204
MLS# 1708837Listed by: KENTUCKY SELECT PROPERTIES

