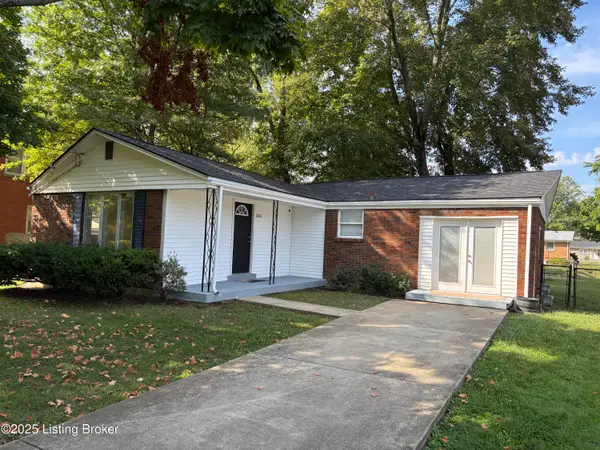7903 Wagon Trail Ct, Louisville, KY 40291
Local realty services provided by:Schuler Bauer Real Estate ERA Powered
7903 Wagon Trail Ct,Louisville, KY 40291
$645,000
- 3 Beds
- 4 Baths
- 3,120 sq. ft.
- Single family
- Pending
Listed by:john milliner502-552-2026
Office:re/max properties east
MLS#:1697978
Source:KY_MSMLS
Price summary
- Price:$645,000
- Price per sq. ft.:$315.56
About this home
Discover the unique appeal of this ranch-style home with a walkout basement, designed to blend open living with thoughtful details. The main level features a spacious open floor plan with durable LVP flooring, a gas fireplace framed by built-in cabinetry, a natural wood mantel, and custom shelving that create a warm and inviting focal point. The kitchen is a true showpiece with crisp white-on-white cabinetry, a breakfast island that seats four, stainless GE appliances including a glass cooktop and built-in wall ovens, plus a subway tile backsplash. An open dining area flows seamlessly, making this space ideal for both daily living and entertaining. A coffee bar connects the kitchen directly to the primary suite, creating a daily luxury and a natural transition. Inside, the suite features a vaulted ceiling accented by natural beams, dual vanities, a walk-in shower with bench, and a spacious walk-in closet that links to the laundry room. Two additional bedrooms share a Jack-and-Jill bath, completing the main level. The finished lower level expands the living space with a wet bar and seating area, a large family room, an additional bedroom and full bath, plus direct access to the backyard patio. A covered patio overlooking the yard creates the perfect outdoor setting for relaxation. Located in a quiet subdivision just minutes from Bardstown Road and the Gene Snyder, this new construction home offers both comfort and convenience in a beautiful setting.
Contact an agent
Home facts
- Year built:2025
- Listing ID #:1697978
- Added:4 day(s) ago
- Updated:September 12, 2025 at 05:45 PM
Rooms and interior
- Bedrooms:3
- Total bathrooms:4
- Full bathrooms:3
- Half bathrooms:1
- Living area:3,120 sq. ft.
Heating and cooling
- Cooling:Central Air
- Heating:FORCED AIR, Natural gas
Structure and exterior
- Year built:2025
- Building area:3,120 sq. ft.
- Lot area:0.24 Acres
Utilities
- Sewer:Public Sewer
Finances and disclosures
- Price:$645,000
- Price per sq. ft.:$315.56
New listings near 7903 Wagon Trail Ct
- New
 $185,000Active2 beds 1 baths745 sq. ft.
$185,000Active2 beds 1 baths745 sq. ft.1433 E Breckinridge St #B, Louisville, KY 40204
MLS# 1698279Listed by: GREENTREE REAL ESTATE SERVICES - New
 $265,000Active2 beds 2 baths1,475 sq. ft.
$265,000Active2 beds 2 baths1,475 sq. ft.1230 Springdale Dr, Louisville, KY 40213
MLS# 1698282Listed by: REAL ESTATE GO TO - New
 $179,900Active3 beds 1 baths1,368 sq. ft.
$179,900Active3 beds 1 baths1,368 sq. ft.2520 Coronet Dr, Louisville, KY 40216
MLS# 1698272Listed by: REAL ESTATE PROS OF KENTUCKY - New
 $365,000Active3 beds 4 baths2,338 sq. ft.
$365,000Active3 beds 4 baths2,338 sq. ft.3007 Cornerstone Ct, Louisville, KY 40220
MLS# 1698276Listed by: EXP REALTY LLC - New
 $565,422Active4 beds 3 baths2,606 sq. ft.
$565,422Active4 beds 3 baths2,606 sq. ft.14101 Kings Chapel Way, Louisville, KY 40245
MLS# 1698278Listed by: BERKSHIRE HATHAWAY HOMESERVICES, PARKS & WEISBERG REALTORS - New
 $399,900Active4 beds 3 baths2,080 sq. ft.
$399,900Active4 beds 3 baths2,080 sq. ft.9100 Trentham Ct, Louisville, KY 40242
MLS# 1698270Listed by: PREMIER HOMES REALTY - Open Sun, 2 to 4pmNew
 $385,000Active3 beds 3 baths2,645 sq. ft.
$385,000Active3 beds 3 baths2,645 sq. ft.6909 Samuel Long Way, Louisville, KY 40229
MLS# 1697027Listed by: KELLER WILLIAMS LOUISVILLE EAST - New
 $259,900Active3 beds 1 baths1,050 sq. ft.
$259,900Active3 beds 1 baths1,050 sq. ft.9437 Fairground Rd, Louisville, KY 40291
MLS# 1698255Listed by: UNITED REAL ESTATE LOUISVILLE - New
 $215,000Active3 beds 1 baths1,025 sq. ft.
$215,000Active3 beds 1 baths1,025 sq. ft.11208 Blue Lick Rd, Louisville, KY 40229
MLS# 1698256Listed by: RE/MAX PROPERTIES EAST - New
 $215,000Active2 beds 1 baths1,024 sq. ft.
$215,000Active2 beds 1 baths1,024 sq. ft.1705 Lee Ct, Louisville, KY 40217
MLS# 1698259Listed by: CAPERTON REALTY
