- ERA
- Kentucky
- Louisville
- 7905 Deronia Ave
7905 Deronia Ave, Louisville, KY 40222
Local realty services provided by:Schuler Bauer Real Estate ERA Powered
7905 Deronia Ave,Louisville, KY 40222
$513,377
- 4 Beds
- 3 Baths
- 2,400 sq. ft.
- Single family
- Active
Listed by: pete kirven, diane o kirven
Office: kentucky select properties
MLS#:1703894
Source:KY_MSMLS
Price summary
- Price:$513,377
- Price per sq. ft.:$213.91
About this home
Here's a home that's relatively new (1988) but it's already been fully updated. The kitchen has granite counters, backsplash tiles, stainless appliances, an island and now it opens onto the family room. All rooms on the first floor have engineered hardwood flooring and recessed lighting. An attached two-car garage connects to the kitchen for easy access. There is also a formal dining room and a formal living room. The half bath has been updated as well. Upstairs is a fully updated primary suite with dual vanity bathroom featuring an extra-large shower and walk-in closet. Another full bath connects Jack & Jill style with two of the three additional bedrooms. Out back is a large deck that overlooks a generously sized back yard with a wooded lot directly behind for added privacy. There's also a full waterproofed basement with HVAC and hot water heated that were replaced by the current owner. The roof is just 5 years old. All of this on a quiet Lyndon cul-de-sac with easy access to the great shopping and entertainment of St. Matthews and with convenient access to expressways.
Contact an agent
Home facts
- Year built:1988
- Listing ID #:1703894
- Added:81 day(s) ago
- Updated:February 10, 2026 at 04:06 PM
Rooms and interior
- Bedrooms:4
- Total bathrooms:3
- Full bathrooms:2
- Half bathrooms:1
- Living area:2,400 sq. ft.
Heating and cooling
- Cooling:Central Air
- Heating:FORCED AIR, Natural gas
Structure and exterior
- Year built:1988
- Building area:2,400 sq. ft.
- Lot area:0.25 Acres
Utilities
- Sewer:Public Sewer
Finances and disclosures
- Price:$513,377
- Price per sq. ft.:$213.91
New listings near 7905 Deronia Ave
- New
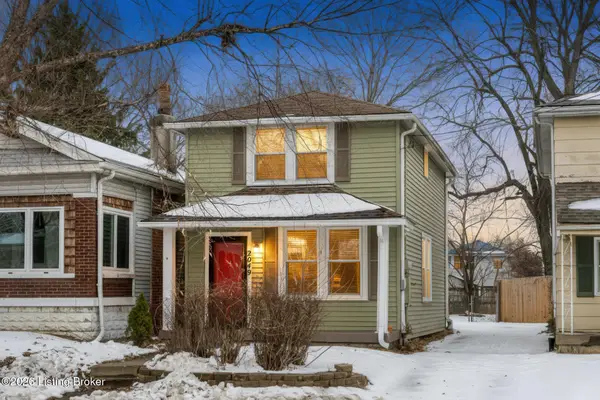 $237,500Active3 beds 2 baths1,256 sq. ft.
$237,500Active3 beds 2 baths1,256 sq. ft.2049 S Shelby St, Louisville, KY 40217
MLS# 1708695Listed by: SEMONIN REALTORS - New
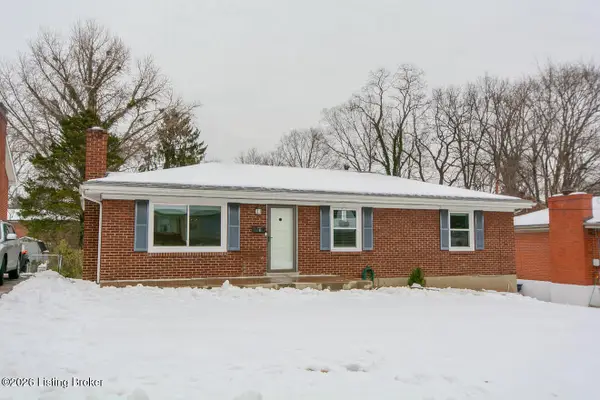 $282,000Active3 beds 2 baths1,715 sq. ft.
$282,000Active3 beds 2 baths1,715 sq. ft.3305 Startan Ct, Louisville, KY 40220
MLS# 1708700Listed by: SIMPLER.REALESTATE - New
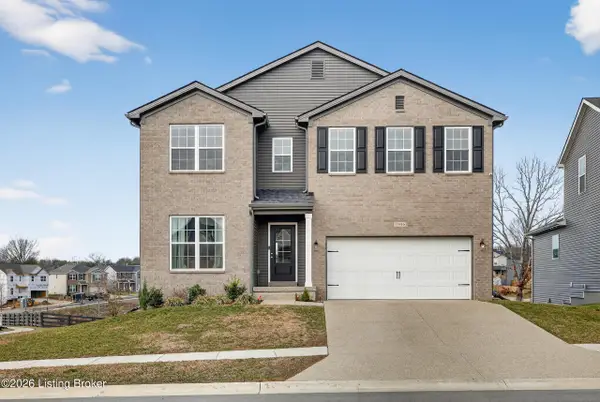 $498,000Active4 beds 4 baths3,631 sq. ft.
$498,000Active4 beds 4 baths3,631 sq. ft.11946 Cascade Falls Trail, Louisville, KY 40229
MLS# 1708701Listed by: ZHOMES REAL ESTATE - New
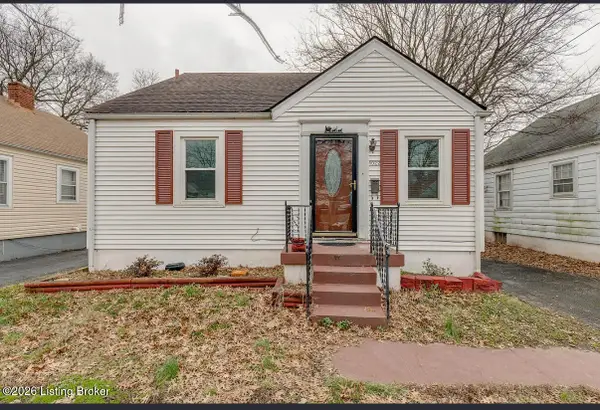 $155,000Active4 beds 2 baths1,915 sq. ft.
$155,000Active4 beds 2 baths1,915 sq. ft.1022 Carlisle Ave, Louisville, KY 40215
MLS# 1708702Listed by: RE/MAX PREMIER PROPERTIES - New
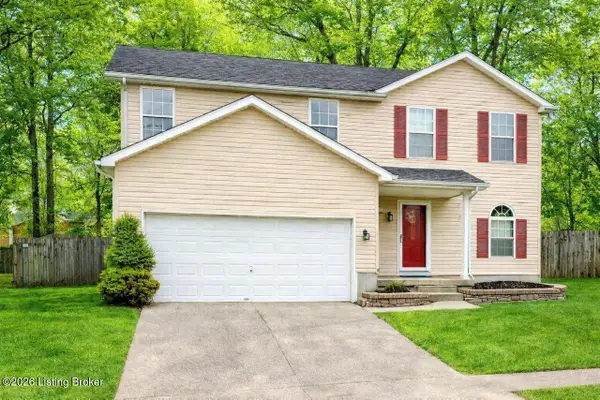 $295,000Active3 beds 3 baths1,824 sq. ft.
$295,000Active3 beds 3 baths1,824 sq. ft.4320 Willowview Blvd, Louisville, KY 40299
MLS# 1708694Listed by: KNOB & KEY REALTY, LLC - New
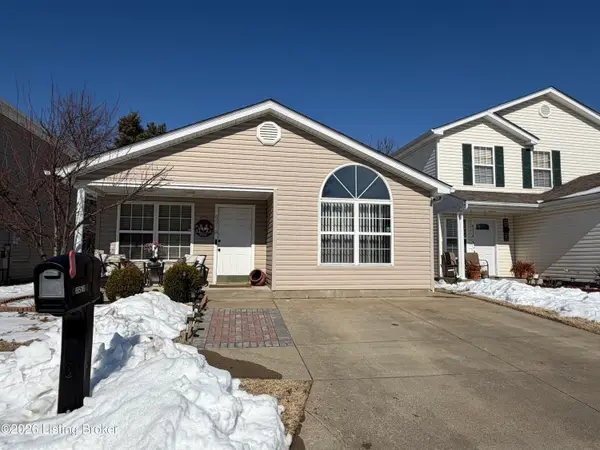 $230,000Active3 beds 2 baths1,206 sq. ft.
$230,000Active3 beds 2 baths1,206 sq. ft.6516 Cottagemeadow Dr, Louisville, KY 40218
MLS# 1708691Listed by: EXP REALTY LLC - New
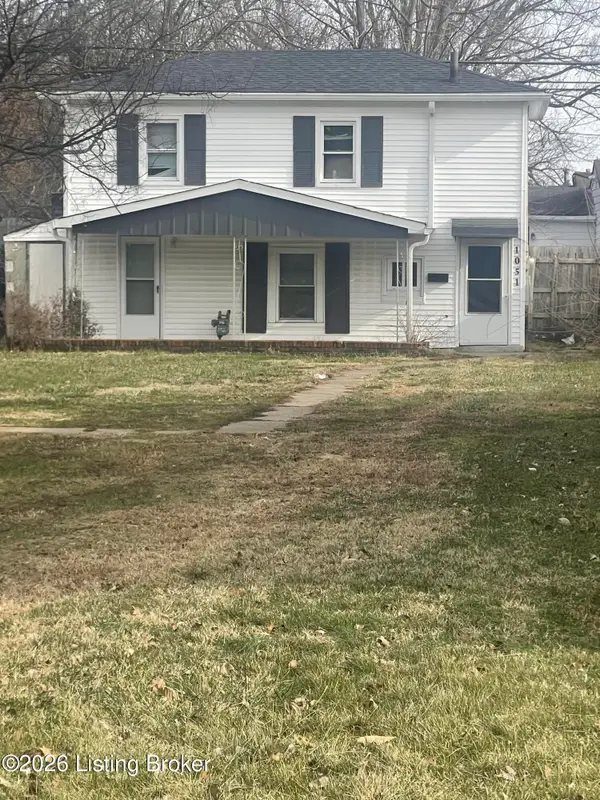 $30,000Active1 beds 1 baths896 sq. ft.
$30,000Active1 beds 1 baths896 sq. ft.1051 Cecil Ave, Louisville, KY 40211
MLS# 1708688Listed by: RE/MAX FIVE STAR PROPERTIES - New
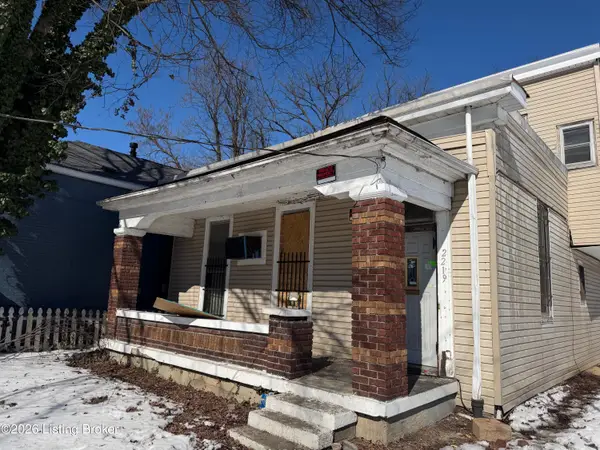 $29,900Active3 beds 2 baths1,922 sq. ft.
$29,900Active3 beds 2 baths1,922 sq. ft.2219 W Madison St, Louisville, KY 40211
MLS# 1708684Listed by: OBOX REALTY LLC - New
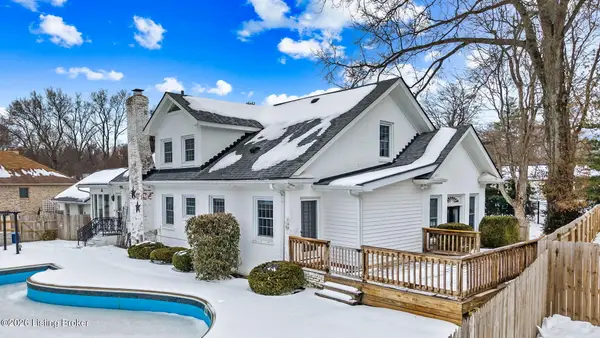 $595,000Active5 beds 4 baths4,498 sq. ft.
$595,000Active5 beds 4 baths4,498 sq. ft.8412 Oxford Woods Ct, Louisville, KY 40222
MLS# 1708686Listed by: 1 PERCENT LISTS PURPLE DOOR - New
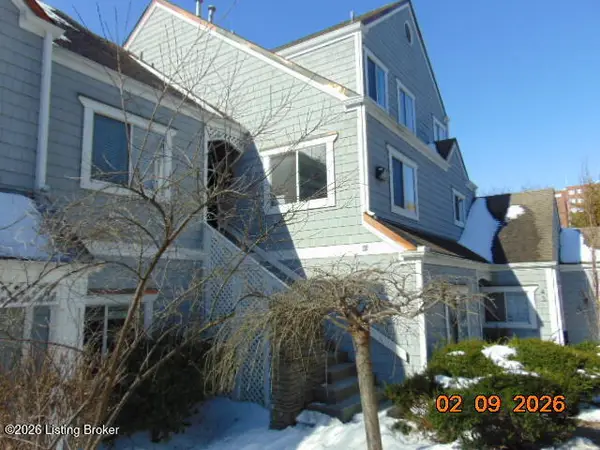 $274,900Active2 beds 3 baths2,073 sq. ft.
$274,900Active2 beds 3 baths2,073 sq. ft.750 Zorn Ave # 46, Louisville, KY 40206
MLS# 1708683Listed by: BENNETT-WEBB REALTY

