8016 Cortland Dr, Louisville, KY 40228
Local realty services provided by:Schuler Bauer Real Estate ERA Powered
8016 Cortland Dr,Louisville, KY 40228
$310,000
- 3 Beds
- 2 Baths
- 2,004 sq. ft.
- Single family
- Active
Listed by: katherine denardi-grant
Office: cornerstone group realtors
MLS#:1704320
Source:KY_MSMLS
Price summary
- Price:$310,000
- Price per sq. ft.:$199.36
About this home
Start the New Year off with a spacious and beautifully updated tri-level offering 3 bedrooms, 2 full baths, and an abundance of functional living space. This home is perfect for families looking for room to spread out and enjoy both indoor and outdoor living. Step inside to find fresh paint, updated flooring, and thoughtful improvements throughout. The main level features a large living room with new hardwood flooring, wood beams, a cozy fireplace, wood beams, and a French-style glass-paneled door leading out to the deck. The space flows openly into the updated eat-in kitchen, offering plenty of room for a dining table, modern finishes, and an attached dining area with washer/dryer hookups. A full bathroom is conveniently located on this level. Upstairs, you'll find three spacious bedrooms each with large closets and a fully updated full bath with tile flooring and fresh finishes. The lower level provides an additional family room, complete with built-in shelving, a mini-fridge nook, brand-new carpet, and a separate laundry room with new vinyl flooring, utility sink, and extra storage. Outside, enjoy a large backyard, an oversized deck set up for a canopy, a storage shed, and freshly completed landscaping. A unique detached two-car garage is connected by a covered breezeway, creating the perfect shaded entertainment or lounge area. The home also features fresh exterior paint and newly painted gutters, plus a large front yard with a double driveway. This home offers space, updates, and charm. Schedule your showing today!
Contact an agent
Home facts
- Year built:1974
- Listing ID #:1704320
- Added:50 day(s) ago
- Updated:January 09, 2026 at 04:07 PM
Rooms and interior
- Bedrooms:3
- Total bathrooms:2
- Full bathrooms:2
- Living area:2,004 sq. ft.
Heating and cooling
- Cooling:Central Air
- Heating:Natural gas
Structure and exterior
- Year built:1974
- Building area:2,004 sq. ft.
- Lot area:0.2 Acres
Utilities
- Sewer:Public Sewer
Finances and disclosures
- Price:$310,000
- Price per sq. ft.:$199.36
New listings near 8016 Cortland Dr
- New
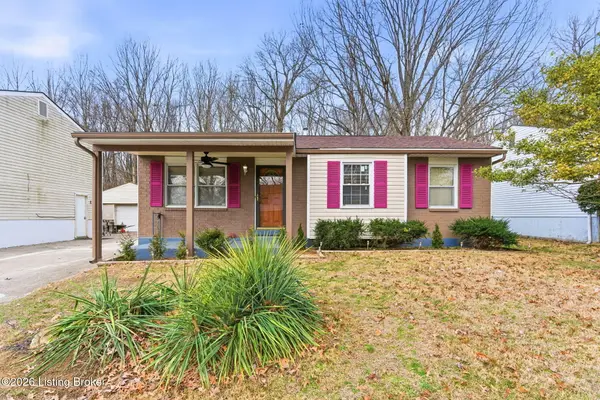 $235,000Active3 beds 1 baths1,040 sq. ft.
$235,000Active3 beds 1 baths1,040 sq. ft.8702 Bost Ln, Louisville, KY 40219
MLS# 1707224Listed by: RE/MAX PREMIER PROPERTIES - New
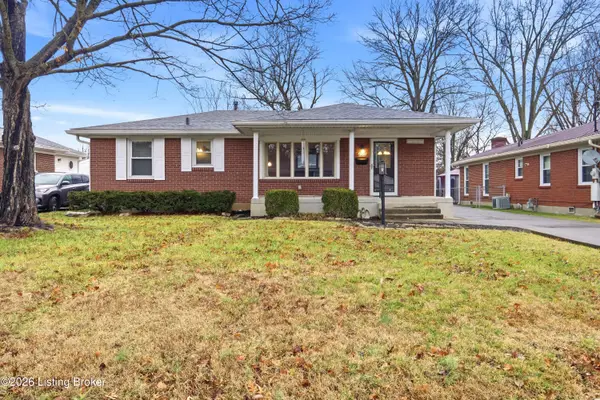 $239,900Active3 beds 1 baths1,304 sq. ft.
$239,900Active3 beds 1 baths1,304 sq. ft.2509 Guelat Ave, Louisville, KY 40216
MLS# 1707225Listed by: MINT REAL ESTATE GROUP - New
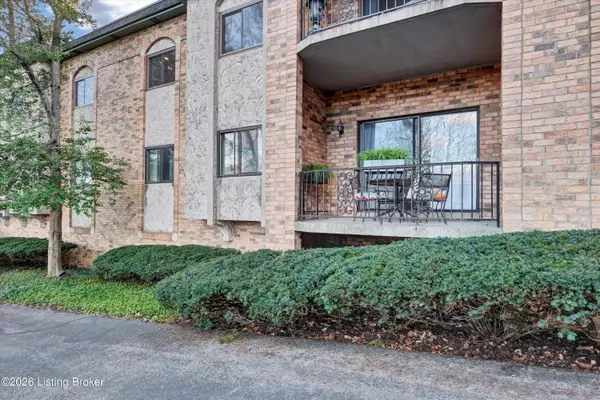 $245,000Active2 beds 2 baths1,213 sq. ft.
$245,000Active2 beds 2 baths1,213 sq. ft.5800 Coach Gate Wynde #APT 268, Louisville, KY 40207
MLS# 1707227Listed by: REALTY ADVANCED - New
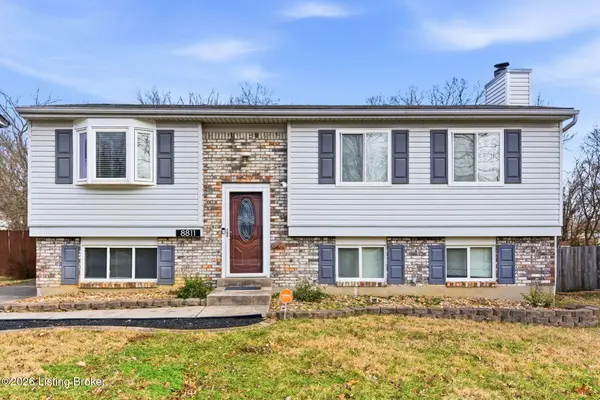 $299,900Active3 beds 2 baths1,870 sq. ft.
$299,900Active3 beds 2 baths1,870 sq. ft.8811 Old Ironsides Dr, Louisville, KY 40228
MLS# 1707230Listed by: RE/MAX PREMIER PROPERTIES - New
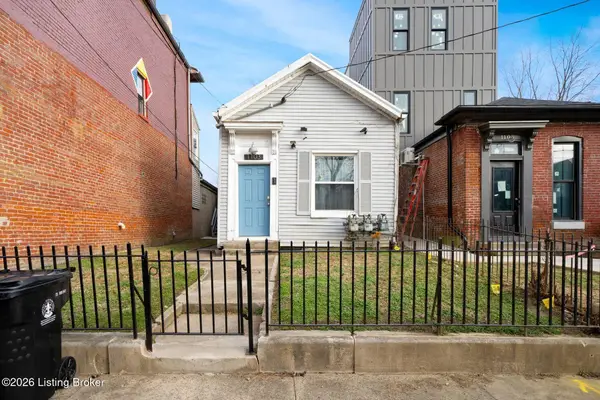 $360,000Active3 beds 3 baths1,751 sq. ft.
$360,000Active3 beds 3 baths1,751 sq. ft.1103 Logan St, Louisville, KY 40204
MLS# 1707233Listed by: HOMEPAGE REALTY - New
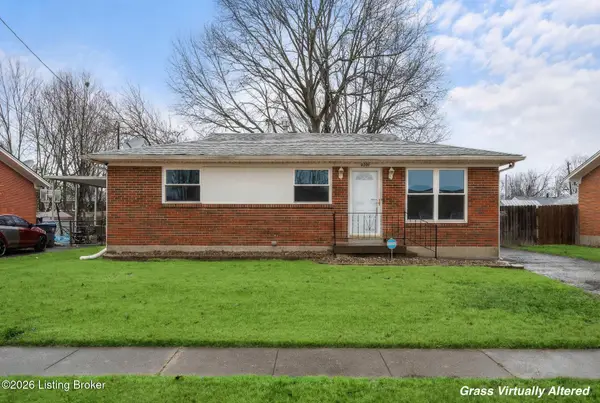 $239,900Active3 beds 1 baths966 sq. ft.
$239,900Active3 beds 1 baths966 sq. ft.6507 Bluegill Blvd, Louisville, KY 40229
MLS# 1707236Listed by: SEMONIN REALTORS - New
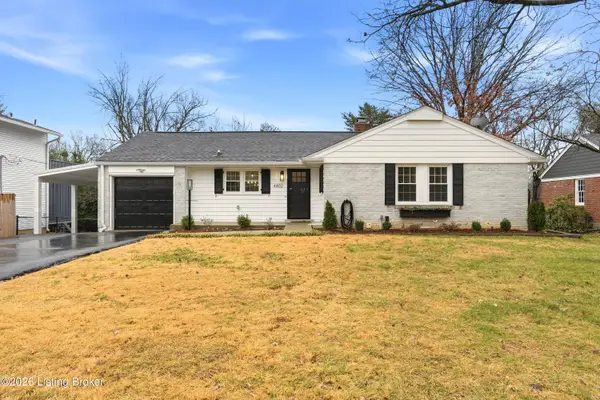 $470,000Active4 beds 3 baths2,501 sq. ft.
$470,000Active4 beds 3 baths2,501 sq. ft.4402 Rudy Ln, Louisville, KY 40207
MLS# 1707238Listed by: RE/MAX PREMIER PROPERTIES - New
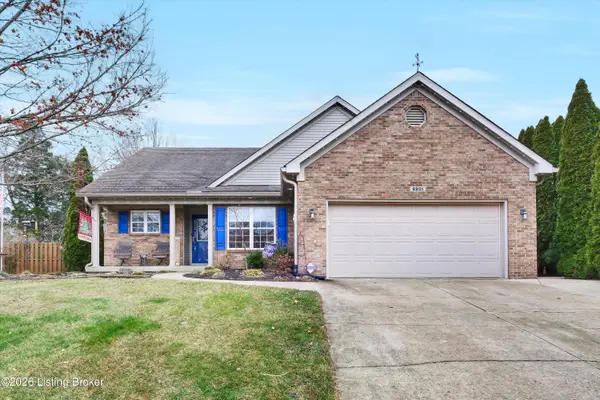 $374,900Active3 beds 3 baths2,610 sq. ft.
$374,900Active3 beds 3 baths2,610 sq. ft.8801 Fox Chase Pl, Louisville, KY 40228
MLS# 1707239Listed by: SEMONIN REALTORS - New
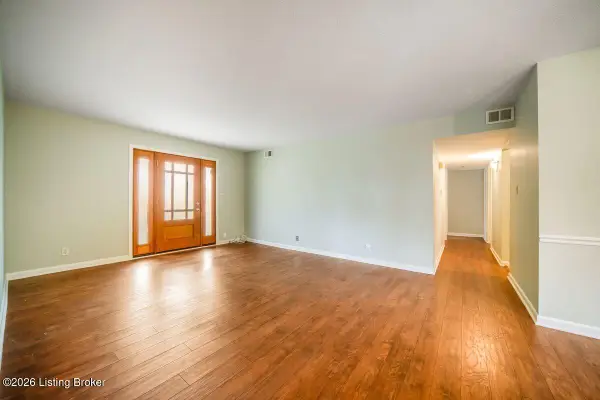 $135,000Active2 beds 2 baths988 sq. ft.
$135,000Active2 beds 2 baths988 sq. ft.1815 Gardiner Ln #G58, Louisville, KY 40205
MLS# 1704397Listed by: HOMEPAGE REALTY - New
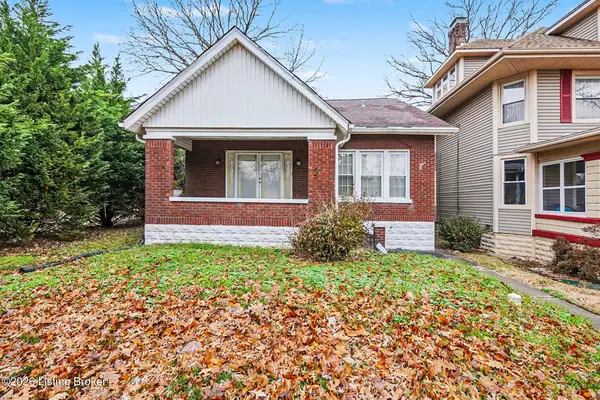 $145,000Active3 beds 1 baths2,051 sq. ft.
$145,000Active3 beds 1 baths2,051 sq. ft.4557 Southwestern Pkwy, Louisville, KY 40212
MLS# 1707214Listed by: KELLER WILLIAMS REALTY -LOU
